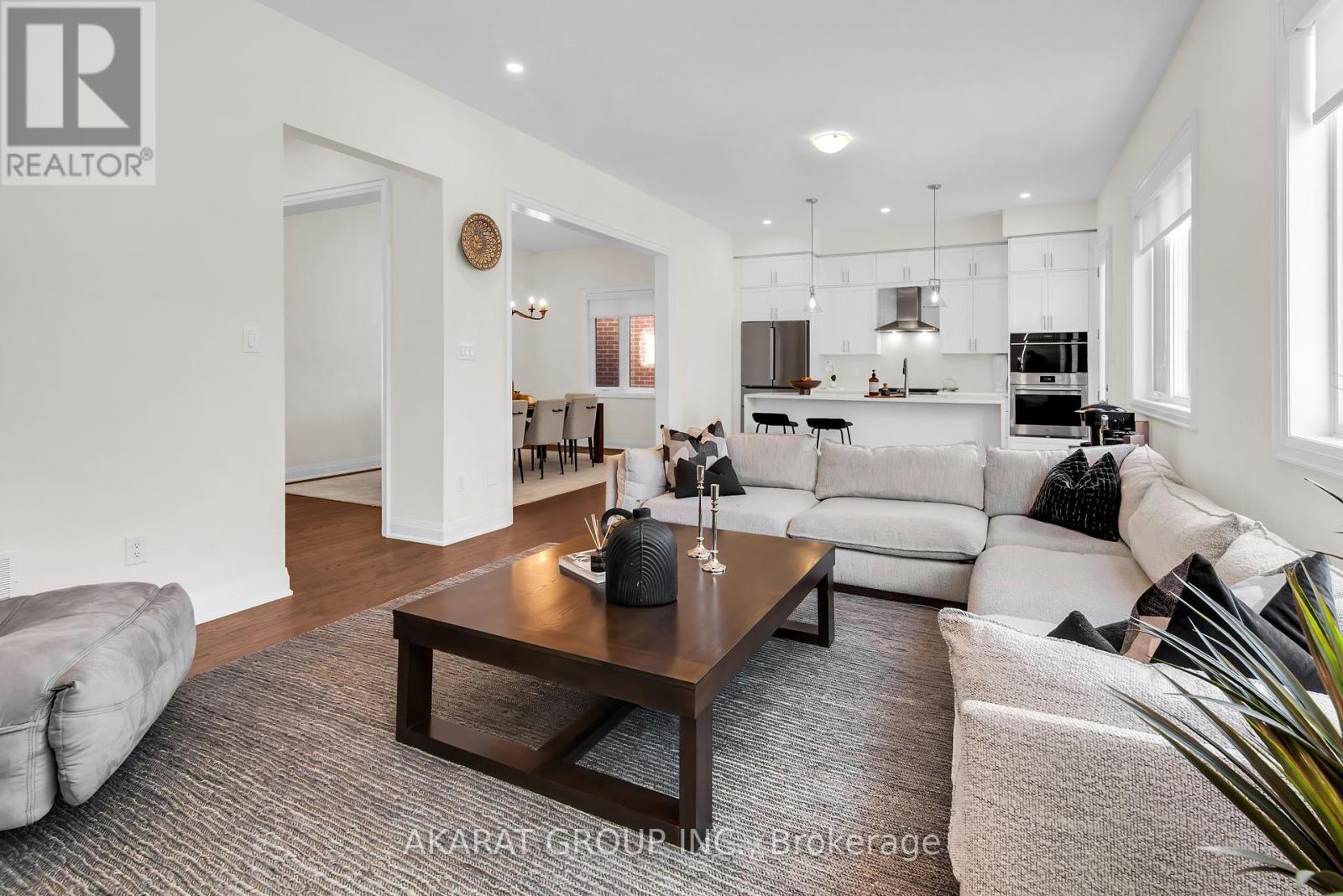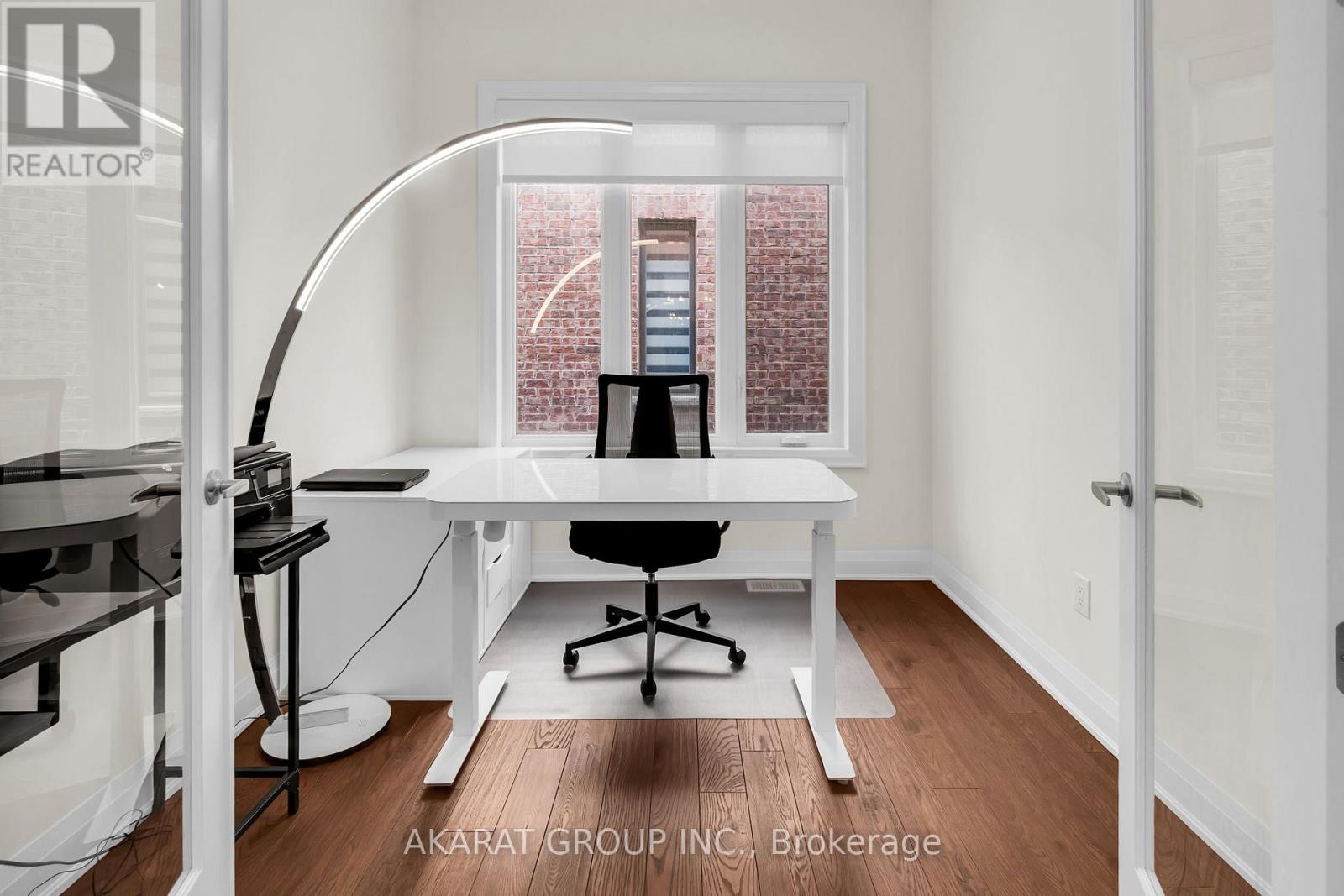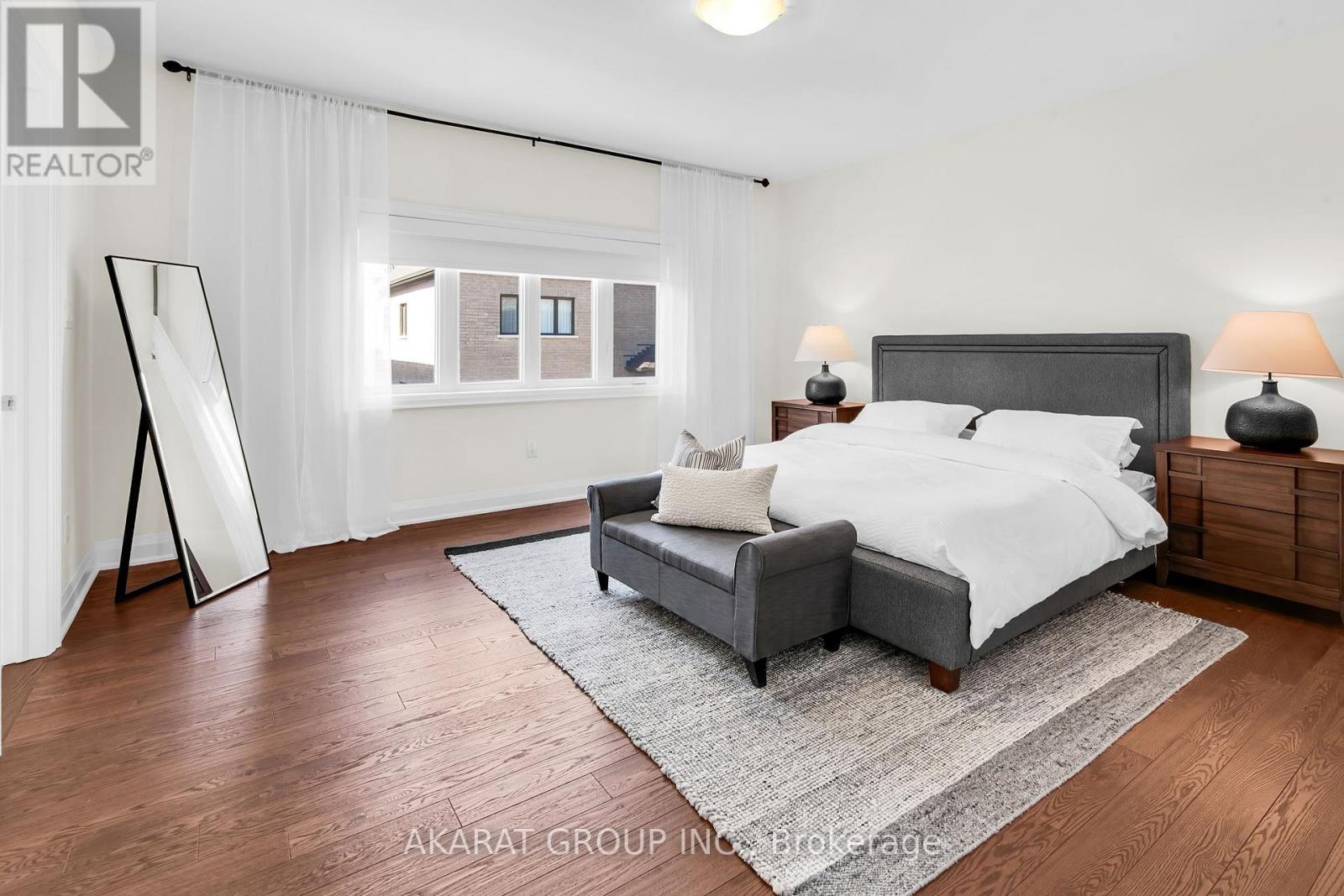1292 Minnow Street Oakville, Ontario L6M 5L6
$8,000 Monthly
FURNISHED - Welcome to Glen Abbey Encore, one of Oakville's most sought-after neighborhoods! This beautiful home features a functional layout with 4 bedrooms and 5 bathrooms, soaring 10-foot ceilings on the main floor, and 9-foot ceilings on both the second floor and in the finished basement, offering over 3,400 sq ft of total living space. Enjoy a carpet-free home, with a private backyard patio and included hot tub for year-round relaxation. The open-concept kitchen is equipped with luxury appliances and flows seamlessly into the spacious great room, complete with a cozy fireplace. You'll also find a dedicated home office and a generous dining room, perfect for family gatherings. Upstairs, the primary bedroom boasts a walk-in closet and a luxurious 5-piece ensuite. Another bedroom enjoys its own private 3-piece ensuite, while the remaining two bedrooms share a convenient Jack and Jill bathroom. Plus, the second-floor laundry room makes daily chores a breeze. The finished basement offers even more living space, with a large recreational area and an additional 3-piece bathroom. This move-in-ready, fully furnished home truly has it all just bring your suitcase and start enjoying life in one of Oakville's finest communities! (id:61445)
Property Details
| MLS® Number | W12071133 |
| Property Type | Single Family |
| Community Name | 1007 - GA Glen Abbey |
| AmenitiesNearBy | Hospital, Park, Public Transit |
| CommunityFeatures | Community Centre |
| Features | Conservation/green Belt |
| ParkingSpaceTotal | 4 |
| Structure | Deck |
Building
| BathroomTotal | 5 |
| BedroomsAboveGround | 4 |
| BedroomsTotal | 4 |
| Age | 0 To 5 Years |
| Amenities | Fireplace(s) |
| Appliances | Hot Tub, Garage Door Opener Remote(s), Central Vacuum, Water Heater, Blinds, Cooktop, Dishwasher, Garage Door Opener, Microwave, Oven, Hood Fan, Refrigerator |
| BasementDevelopment | Finished |
| BasementType | N/a (finished) |
| ConstructionStyleAttachment | Detached |
| CoolingType | Central Air Conditioning |
| ExteriorFinish | Brick |
| FireProtection | Smoke Detectors |
| FireplacePresent | Yes |
| FireplaceTotal | 1 |
| FlooringType | Hardwood, Tile, Laminate |
| FoundationType | Unknown |
| HalfBathTotal | 1 |
| HeatingFuel | Natural Gas |
| HeatingType | Forced Air |
| StoriesTotal | 2 |
| Type | House |
| UtilityWater | Municipal Water |
Parking
| Garage |
Land
| Acreage | No |
| FenceType | Fenced Yard |
| LandAmenities | Hospital, Park, Public Transit |
| LandscapeFeatures | Landscaped |
| Sewer | Sanitary Sewer |
| SizeDepth | 90 Ft ,4 In |
| SizeFrontage | 42 Ft |
| SizeIrregular | 42.07 X 90.38 Ft ; Regular |
| SizeTotalText | 42.07 X 90.38 Ft ; Regular|under 1/2 Acre |
Rooms
| Level | Type | Length | Width | Dimensions |
|---|---|---|---|---|
| Second Level | Bedroom 3 | 3.3 m | 3 m | 3.3 m x 3 m |
| Second Level | Bedroom 4 | 3.2 m | 3 m | 3.2 m x 3 m |
| Second Level | Bathroom | 3 m | 1.8 m | 3 m x 1.8 m |
| Second Level | Laundry Room | 3 m | 1.8 m | 3 m x 1.8 m |
| Second Level | Primary Bedroom | 4.9 m | 4.6 m | 4.9 m x 4.6 m |
| Second Level | Bathroom | 3.7 m | 3 m | 3.7 m x 3 m |
| Second Level | Bedroom 2 | 3.7 m | 3 m | 3.7 m x 3 m |
| Second Level | Bathroom | 2.15 m | 1.8 m | 2.15 m x 1.8 m |
| Basement | Recreational, Games Room | 9.8 m | 7.5 m | 9.8 m x 7.5 m |
| Basement | Bathroom | 2.15 m | 1.8 m | 2.15 m x 1.8 m |
| Ground Level | Great Room | 4.6 m | 4.3 m | 4.6 m x 4.3 m |
| Ground Level | Dining Room | 4.6 m | 3.2 m | 4.6 m x 3.2 m |
| Ground Level | Kitchen | 4.3 m | 2.6 m | 4.3 m x 2.6 m |
| Ground Level | Eating Area | 4.3 m | 2.6 m | 4.3 m x 2.6 m |
| Ground Level | Office | 2.75 m | 2.75 m | 2.75 m x 2.75 m |
| Ground Level | Bathroom | 1.8 m | 1.5 m | 1.8 m x 1.5 m |
Utilities
| Cable | Available |
| Sewer | Available |
Interested?
Contact us for more information
M. Abusaa
Broker of Record
700 Dorval Drive #505
Oakville, Ontario L6K 3V3




















































