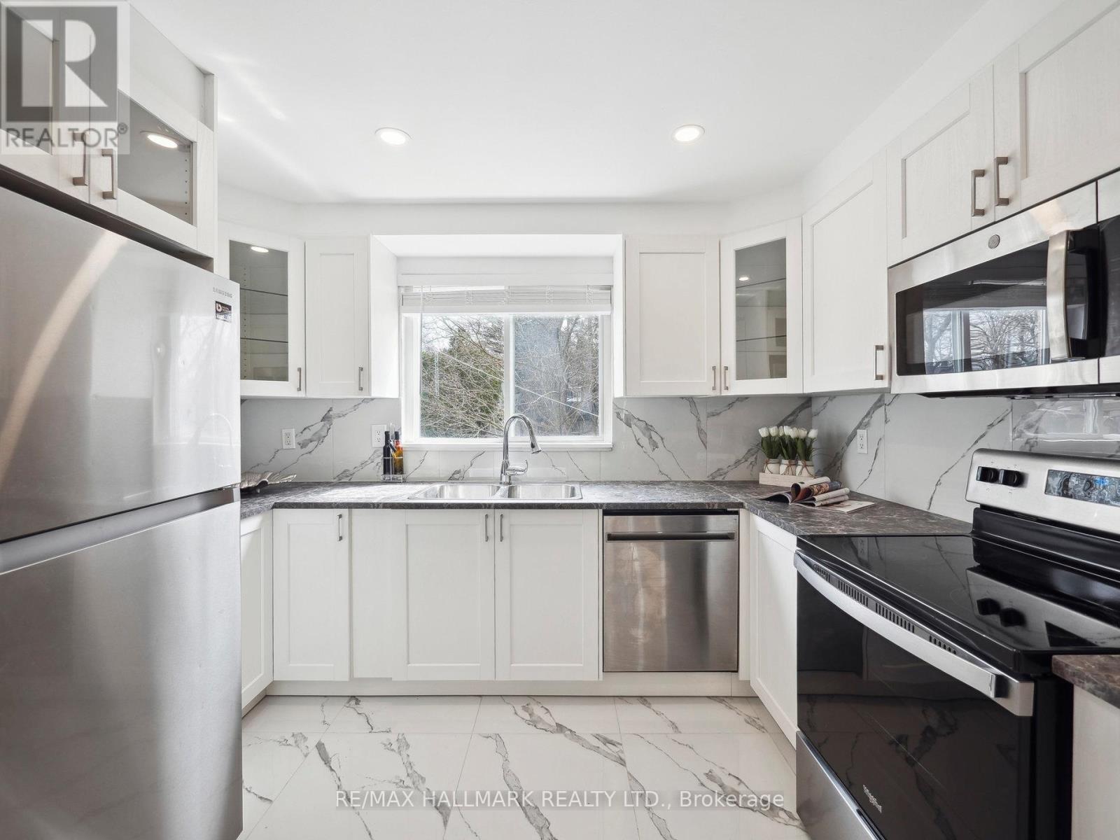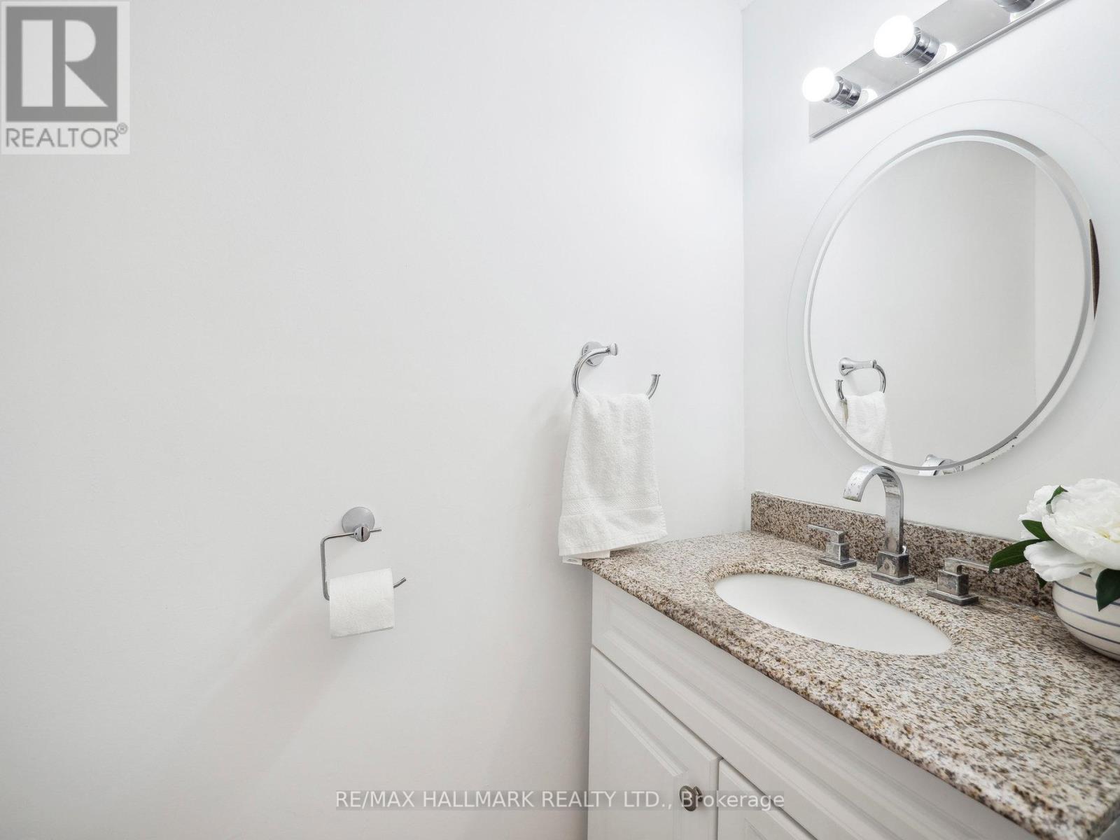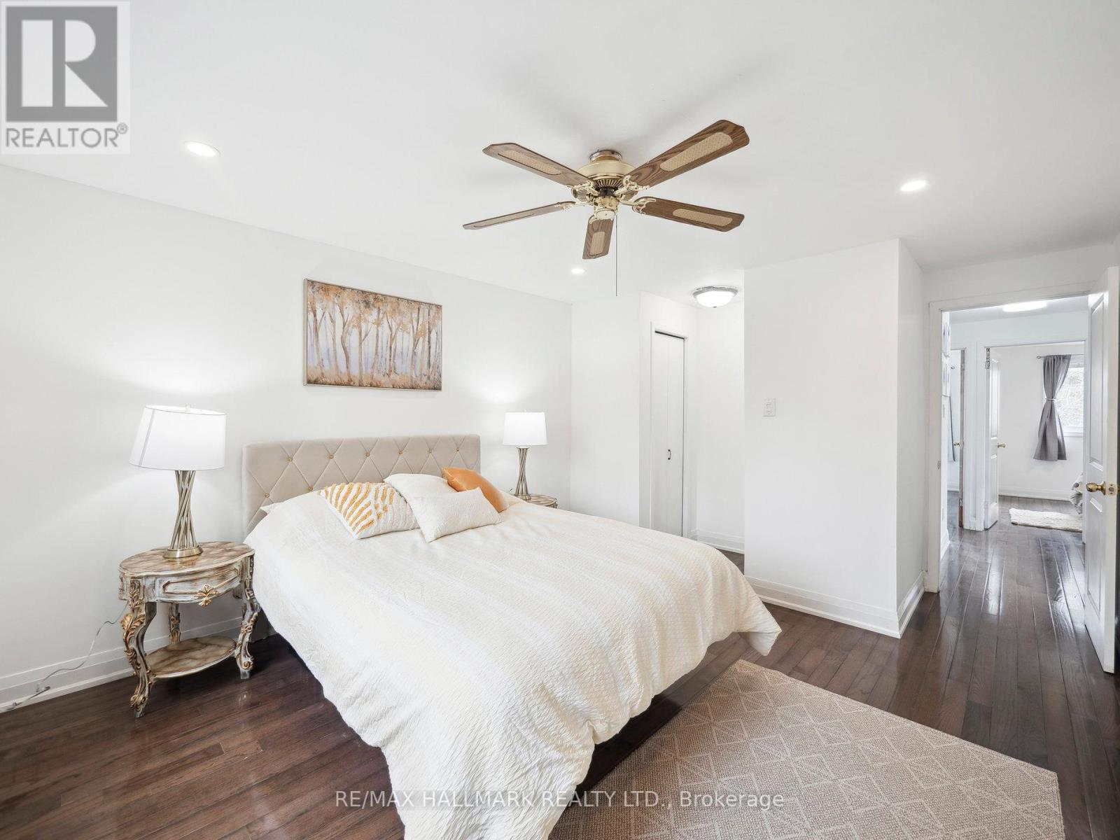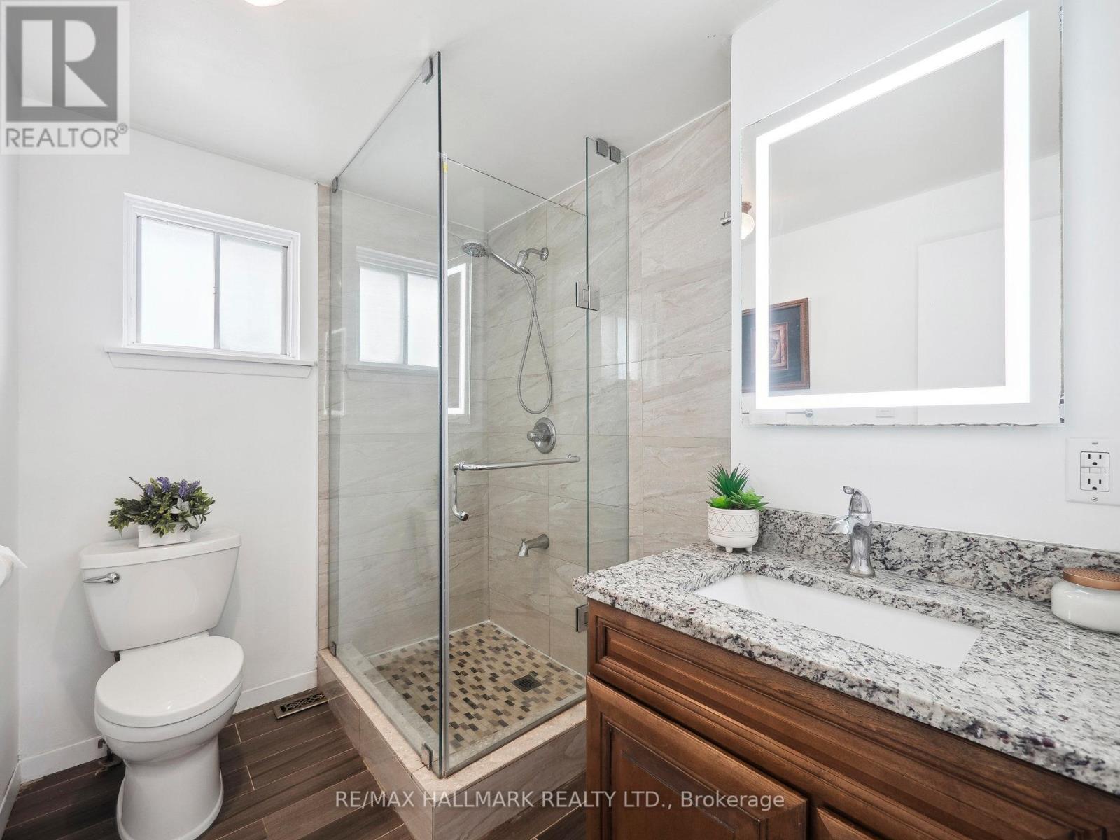48 St Andrews Court Aurora, Ontario L4G 3B1
$899,000
Opportunity Knocks in the Hills of St. Andrew! Beautiful freehold townhome with 3 bedrooms and 3 bathrooms, located on a quiet, tree-lined street in a park heaven.This bright, open-concept home is filled with natural light on both the main and second floors. Carpet-free throughout. Newly renovated kitchen with New cabinets, flooring, backsplash, dishwasher, & microwave.Freshly painted interior. Spacious living and dining rooms with stunning views of the lush green ravine. Walkout to a private deck and fully fenced yard perfect for BBQs and gatherings. Upstairs offers bright 3 bedrooms with large windows and ample closet space. The walkout basement with separate entrance, kitchen and seperate laundry provides excellent potential for a private suite or rental income.Prime location near top-rated schools, four parks, and an abundance of recreational facilities all within a 20-minute walk.Garage has front and rear doors with access to the patio and basement.Backing onto a ravine. A great home you wont want to miss! (id:61445)
Property Details
| MLS® Number | N12071093 |
| Property Type | Single Family |
| Community Name | Hills of St Andrew |
| ParkingSpaceTotal | 3 |
Building
| BathroomTotal | 3 |
| BedroomsAboveGround | 3 |
| BedroomsTotal | 3 |
| BasementFeatures | Apartment In Basement, Walk Out |
| BasementType | N/a |
| ConstructionStyleAttachment | Attached |
| CoolingType | Central Air Conditioning |
| ExteriorFinish | Brick |
| FireplacePresent | Yes |
| FireplaceTotal | 1 |
| FlooringType | Hardwood, Ceramic |
| FoundationType | Concrete |
| HalfBathTotal | 1 |
| HeatingFuel | Natural Gas |
| HeatingType | Forced Air |
| StoriesTotal | 2 |
| SizeInterior | 1100 - 1500 Sqft |
| Type | Row / Townhouse |
| UtilityWater | Municipal Water |
Parking
| Attached Garage | |
| Garage |
Land
| Acreage | No |
| Sewer | Sanitary Sewer |
| SizeDepth | 100 Ft ,9 In |
| SizeFrontage | 30 Ft |
| SizeIrregular | 30 X 100.8 Ft |
| SizeTotalText | 30 X 100.8 Ft |
Rooms
| Level | Type | Length | Width | Dimensions |
|---|---|---|---|---|
| Second Level | Bedroom | 3.56 m | 4.88 m | 3.56 m x 4.88 m |
| Second Level | Bedroom 2 | 3.1 m | 3.33 m | 3.1 m x 3.33 m |
| Second Level | Bedroom 3 | 2.64 m | 3.33 m | 2.64 m x 3.33 m |
| Basement | Kitchen | 7.77 m | 3.28 m | 7.77 m x 3.28 m |
| Basement | Great Room | 7.77 m | 3.28 m | 7.77 m x 3.28 m |
| Main Level | Dining Room | 2.79 m | 3.48 m | 2.79 m x 3.48 m |
| Main Level | Living Room | 3.48 m | 4.85 m | 3.48 m x 4.85 m |
| Main Level | Kitchen | 3.33 m | 3.48 m | 3.33 m x 3.48 m |
Utilities
| Sewer | Installed |
Interested?
Contact us for more information
Kamran Tajadod
Broker
9555 Yonge Street #201
Richmond Hill, Ontario L4C 9M5














































