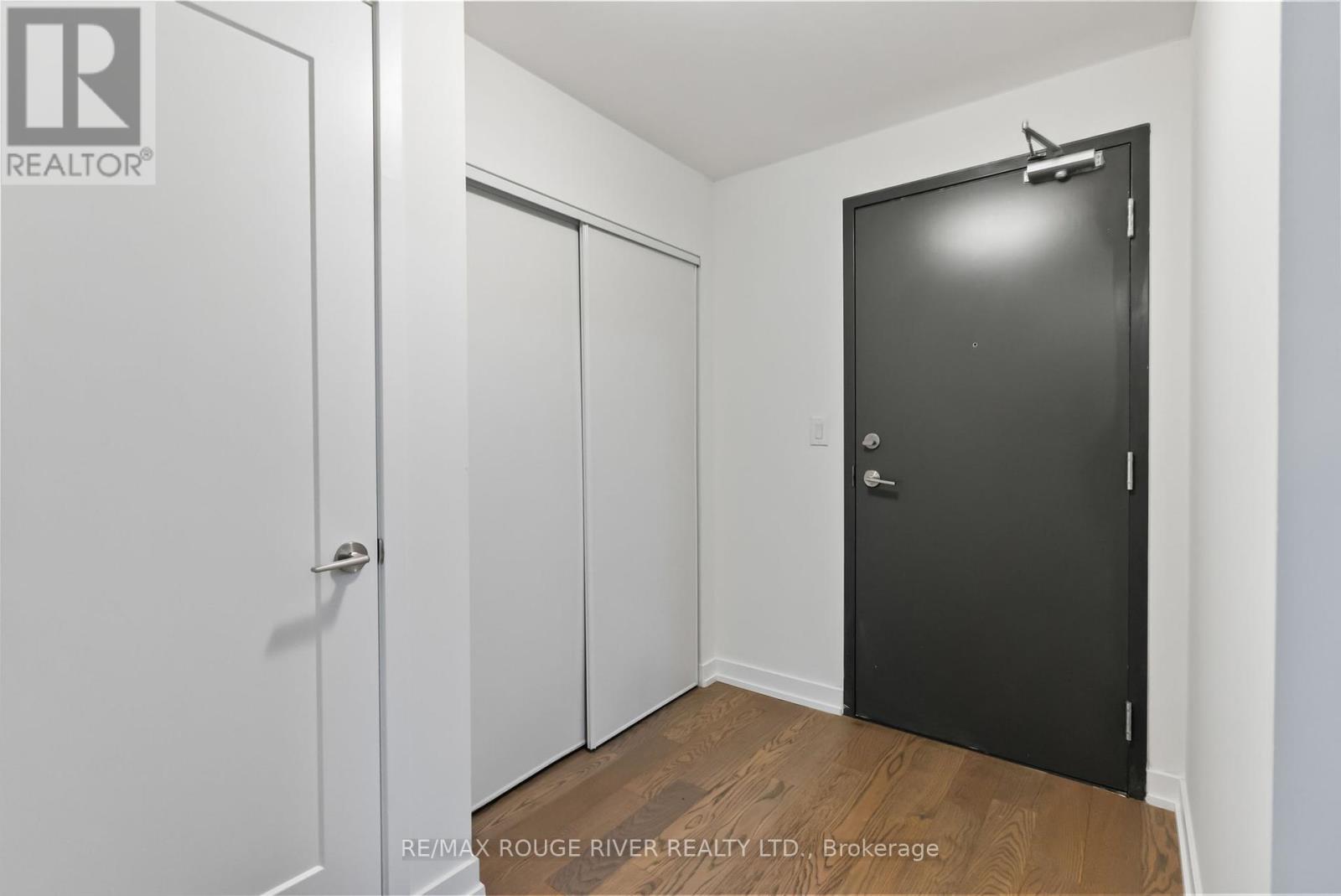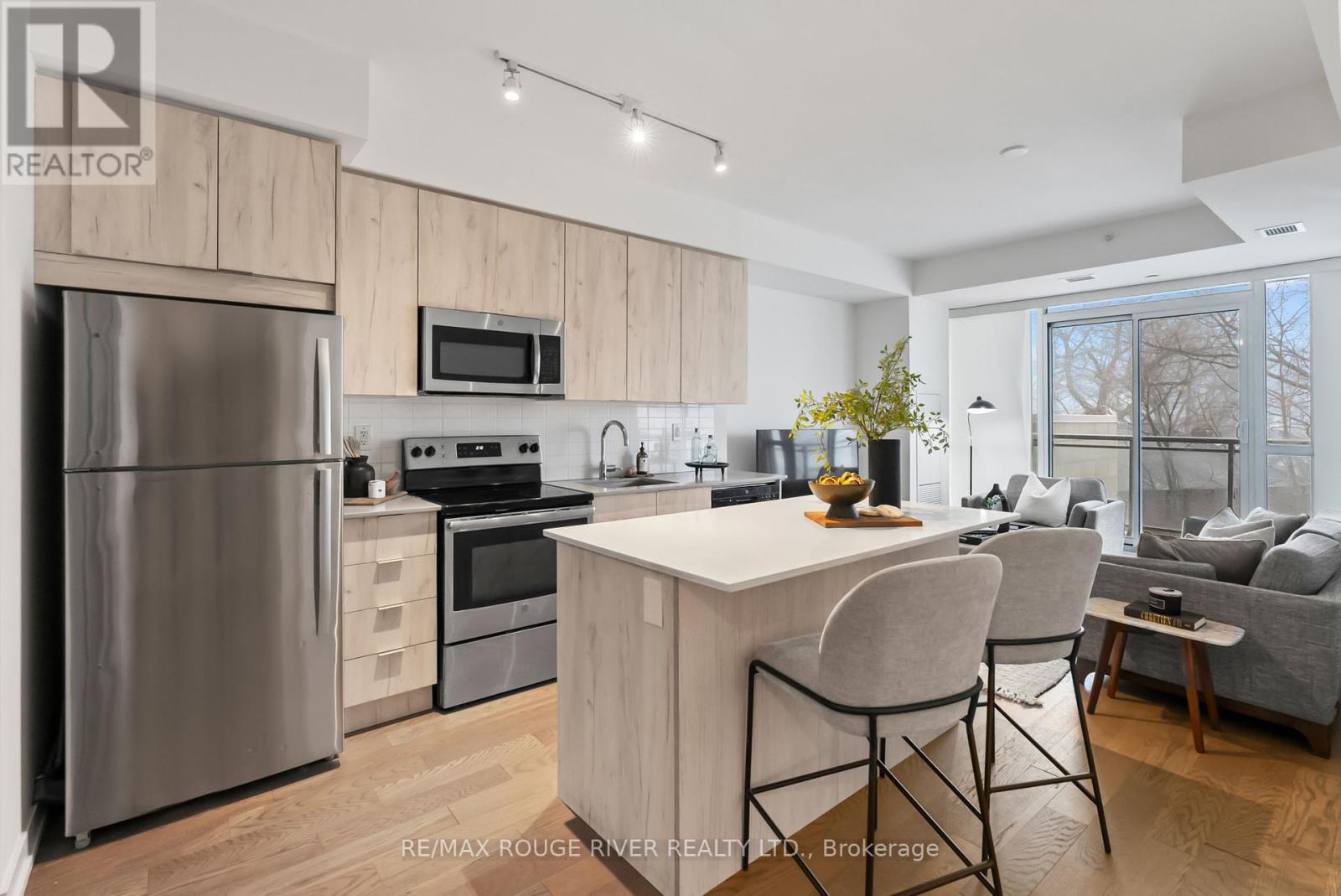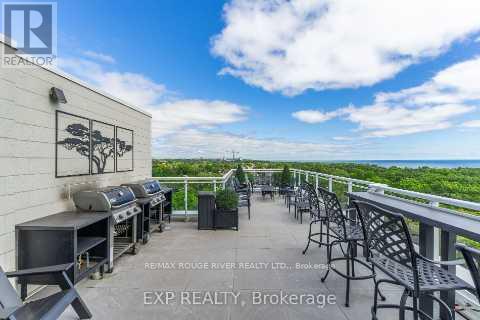206 - 1350 Kingston Road Toronto, Ontario M1N 1P7
$649,900Maintenance, Heat, Insurance, Parking, Common Area Maintenance
$677.73 Monthly
Maintenance, Heat, Insurance, Parking, Common Area Maintenance
$677.73 MonthlyWelcome to Residences at The Hunt Club, a boutique condo offering a peaceful retreat in the city. This bright and stylish unit features floor-to-ceiling windows, flooding the space with natural light and complementing the open-concept living and kitchen area. A rare find, this condo boasts two private terraces, both overlooking lush, mature trees, creating a quiet and serene outdoor escape perfect for morning coffee or unwinding at the end of the day. The primary bedroom is a cozy and inviting space, while the secondary bedroom is ideal as a child's room, guest space, or home office for remote work. Nestled just minutes from downtown Toronto, yet close to The Beach, this home is steps from restaurants, and shops along Kingston Road. Convenient transit options. The buildings rooftop patio is a standout feature, offering unobstructed views of Lake Ontario and overlooking the historic Toronto Hunt Club Golf Course. Condo owners can also enjoy the use of two gas BBQs on the rooftop terrace, making it an ideal space for entertaining. Additional amenities include a state-of-the-art fitness studio, an elegant indoor rooftop dining/meeting lounge, and guest suites for visitors. This is a rare opportunity to own a quiet, nature-filled retreat in a prime location! Experience stylish urban living in a thriving community this one won't last long! (id:61445)
Property Details
| MLS® Number | E12072883 |
| Property Type | Single Family |
| Community Name | Birchcliffe-Cliffside |
| AmenitiesNearBy | Beach, Place Of Worship, Public Transit, Schools |
| CommunityFeatures | Pet Restrictions |
| ParkingSpaceTotal | 1 |
Building
| BathroomTotal | 1 |
| BedroomsAboveGround | 2 |
| BedroomsTotal | 2 |
| Amenities | Exercise Centre, Party Room, Storage - Locker |
| Appliances | Range, All, Window Coverings |
| CoolingType | Central Air Conditioning |
| ExteriorFinish | Brick |
| FlooringType | Carpeted |
| HeatingFuel | Natural Gas |
| HeatingType | Forced Air |
| SizeInterior | 700 - 799 Sqft |
| Type | Apartment |
Parking
| Garage | |
| No Garage |
Land
| Acreage | No |
| LandAmenities | Beach, Place Of Worship, Public Transit, Schools |
Rooms
| Level | Type | Length | Width | Dimensions |
|---|---|---|---|---|
| Main Level | Living Room | 4.67 m | 3.36 m | 4.67 m x 3.36 m |
| Main Level | Kitchen | 3.2 m | 3.76 m | 3.2 m x 3.76 m |
| Main Level | Primary Bedroom | 3.85 m | 3.04 m | 3.85 m x 3.04 m |
| Main Level | Bedroom 2 | 2.62 m | 2.88 m | 2.62 m x 2.88 m |
Interested?
Contact us for more information
Lisa Fayle
Salesperson
372 Taunton Rd East #8
Whitby, Ontario L1R 0H4











































