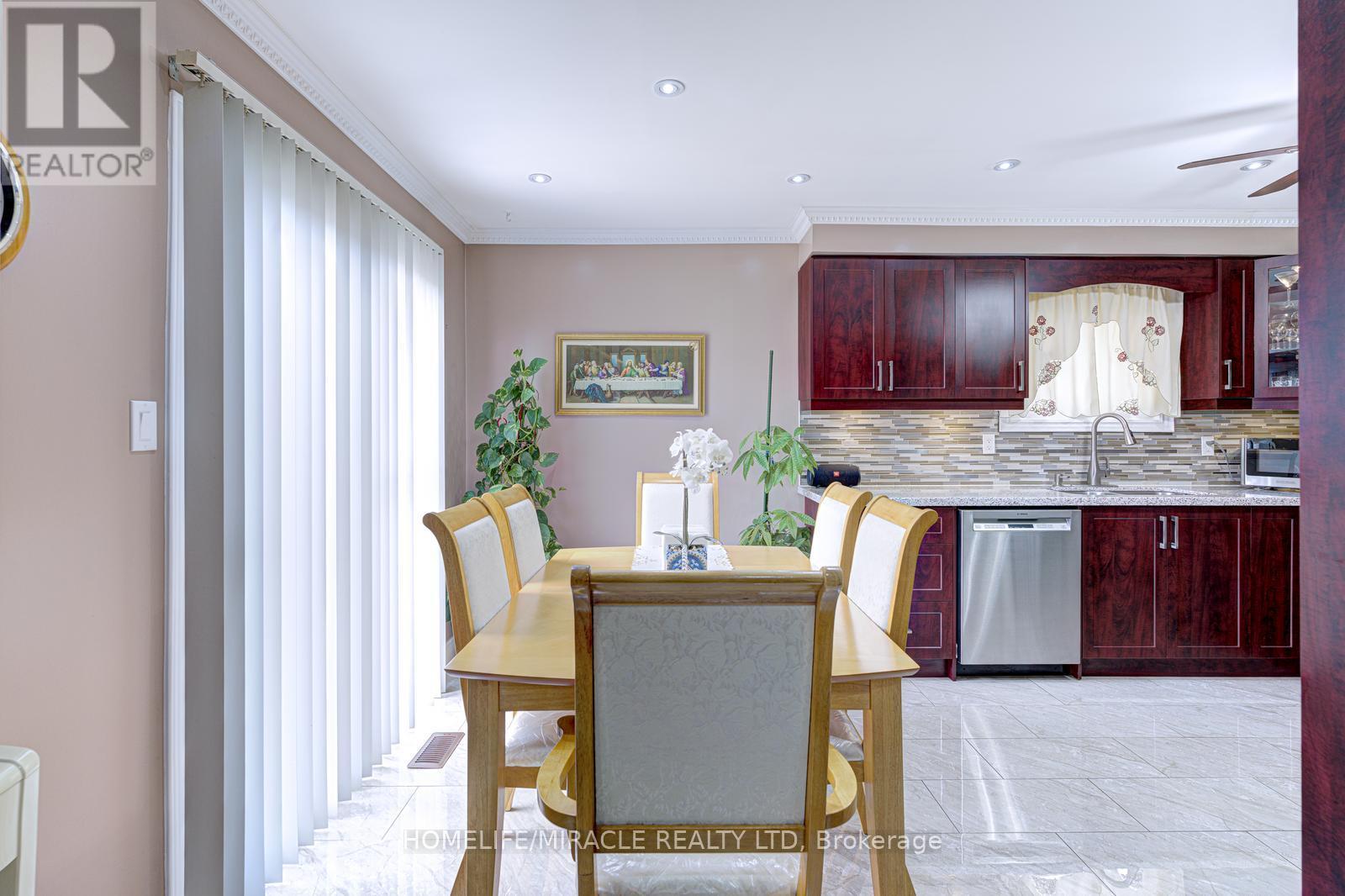24 Raine Drive Ajax, Ontario L1T 3L6
$749,000
Beautifully Maintained 3-Bedroom Detached Home with Finished Basement Prime Central Ajax Location!Welcome to this immaculately kept detached home in central Ajax, located in a highly sought-after neighborhood that's perfect for families and commuters alike. This spacious home features 3 large bedrooms, a fully finished basement offering additional living space, and a long list of quality upgrades.Enjoy cooking in the modern, upgraded kitchen with stainless steel appliances and a bright eat-in area. The home shines with stylish pot lights on the main floor and in the basement, while the renovated bathroom adds a touch of elegance. Major updates include a newer furnace, A/C, roof, driveway, and windows, plus a central vacuum system for added convenience. The driveway can be extended to accommodate up to 4 cars, making it ideal for growing families or those who love to entertain.Prime Location! Just minutes from shopping, restaurants, parks, trails, recreation facilities, entertainment, and more! Enjoy quick and easy access to Hwy 401, top-rated schools, close to College, University, GO Station, Hospital and all essential amenities. Dont miss out on this move-in-ready gem in one of Ajaxs most desirable communities! (id:61445)
Property Details
| MLS® Number | E12076508 |
| Property Type | Single Family |
| Community Name | Central |
| ParkingSpaceTotal | 3 |
Building
| BathroomTotal | 2 |
| BedroomsAboveGround | 3 |
| BedroomsTotal | 3 |
| Appliances | Dryer, Stove, Washer, Refrigerator |
| BasementDevelopment | Finished |
| BasementType | N/a (finished) |
| ConstructionStyleAttachment | Detached |
| CoolingType | Central Air Conditioning |
| ExteriorFinish | Brick |
| FlooringType | Hardwood, Ceramic, Carpeted |
| FoundationType | Poured Concrete |
| HalfBathTotal | 1 |
| HeatingFuel | Natural Gas |
| HeatingType | Forced Air |
| StoriesTotal | 2 |
| SizeInterior | 1100 - 1500 Sqft |
| Type | House |
| UtilityWater | Municipal Water |
Parking
| Attached Garage | |
| Garage |
Land
| Acreage | No |
| Sewer | Sanitary Sewer |
| SizeDepth | 98 Ft ,8 In |
| SizeFrontage | 30 Ft ,4 In |
| SizeIrregular | 30.4 X 98.7 Ft |
| SizeTotalText | 30.4 X 98.7 Ft |
| ZoningDescription | R2-a |
Rooms
| Level | Type | Length | Width | Dimensions |
|---|---|---|---|---|
| Second Level | Primary Bedroom | 5.62 m | 3.29 m | 5.62 m x 3.29 m |
| Second Level | Bedroom 2 | 4.8 m | 3.31 m | 4.8 m x 3.31 m |
| Second Level | Bedroom 3 | 4.42 m | 3.2 m | 4.42 m x 3.2 m |
| Basement | Recreational, Games Room | 6.5 m | 6 m | 6.5 m x 6 m |
| Main Level | Living Room | 6 m | 3.22 m | 6 m x 3.22 m |
| Main Level | Dining Room | 6 m | 3.22 m | 6 m x 3.22 m |
| Main Level | Kitchen | 3.02 m | 3.19 m | 3.02 m x 3.19 m |
| Other | Eating Area | 2.99 m | 3.19 m | 2.99 m x 3.19 m |
https://www.realtor.ca/real-estate/28153695/24-raine-drive-ajax-central-central
Interested?
Contact us for more information
Rudy Lachhman
Salesperson
821 Bovaird Dr West #31
Brampton, Ontario L6X 0T9





































