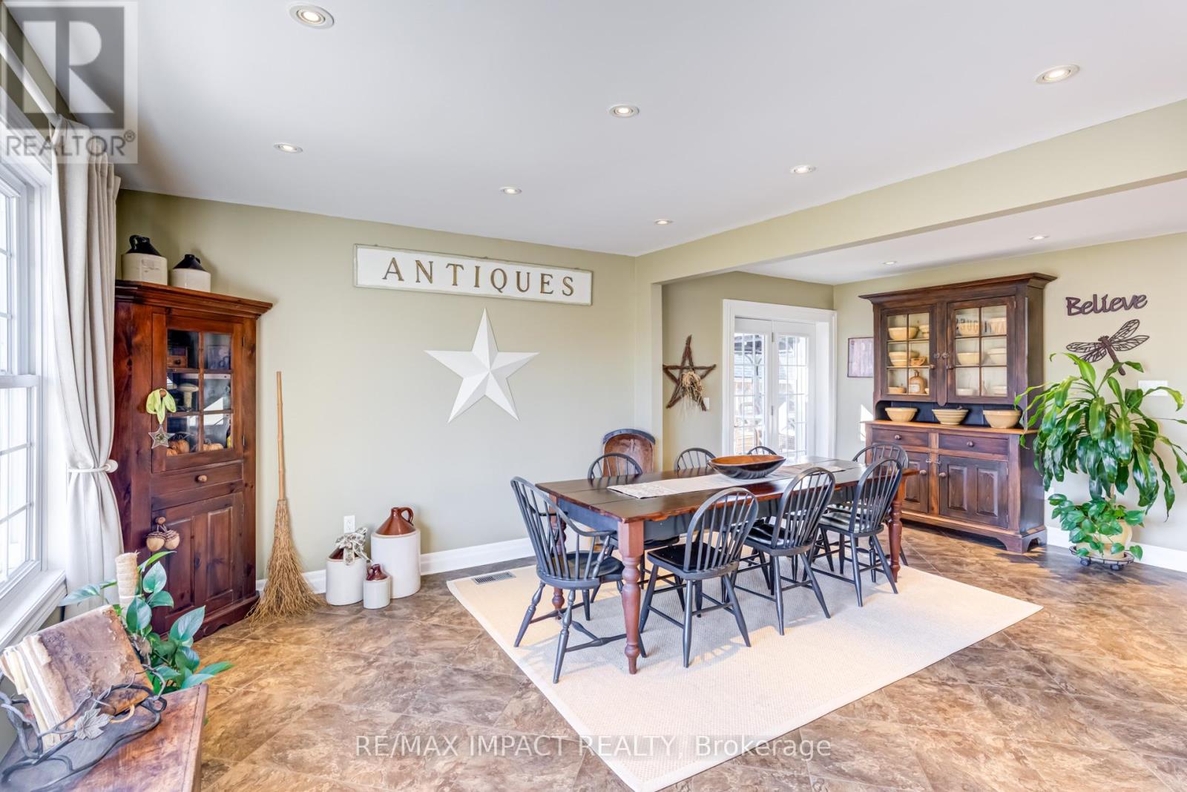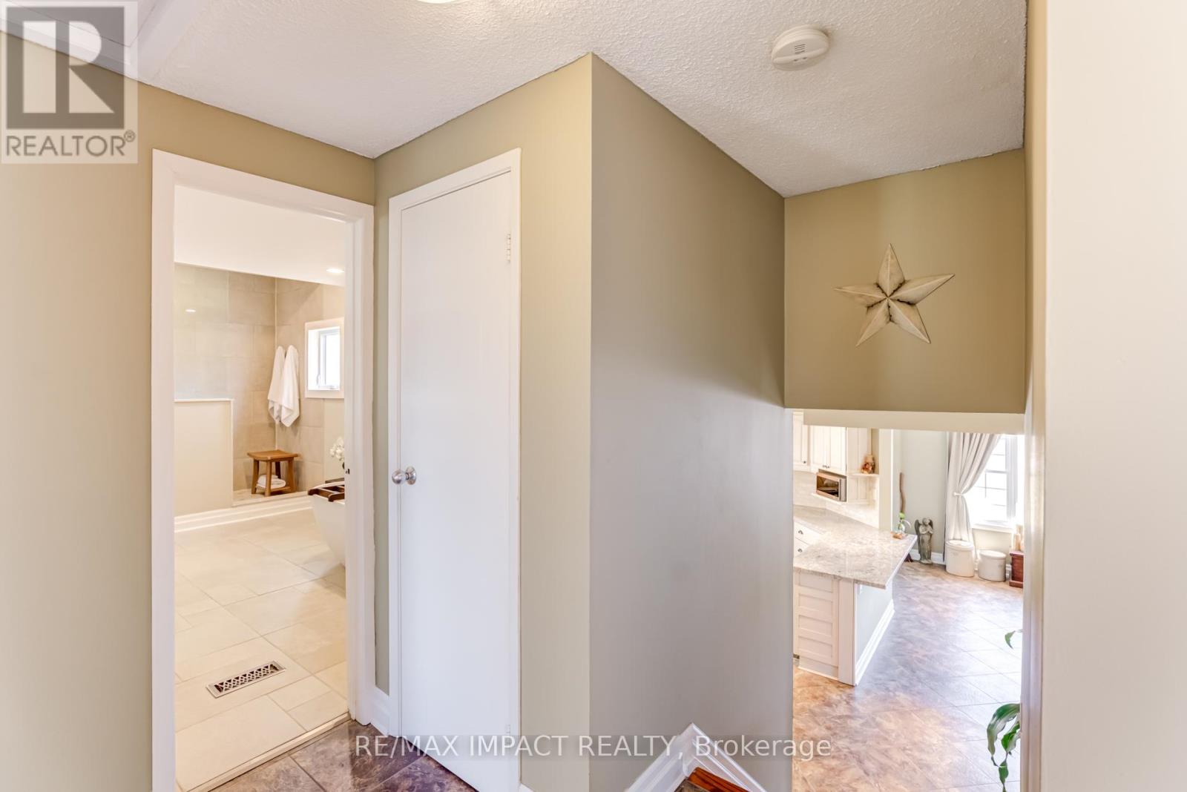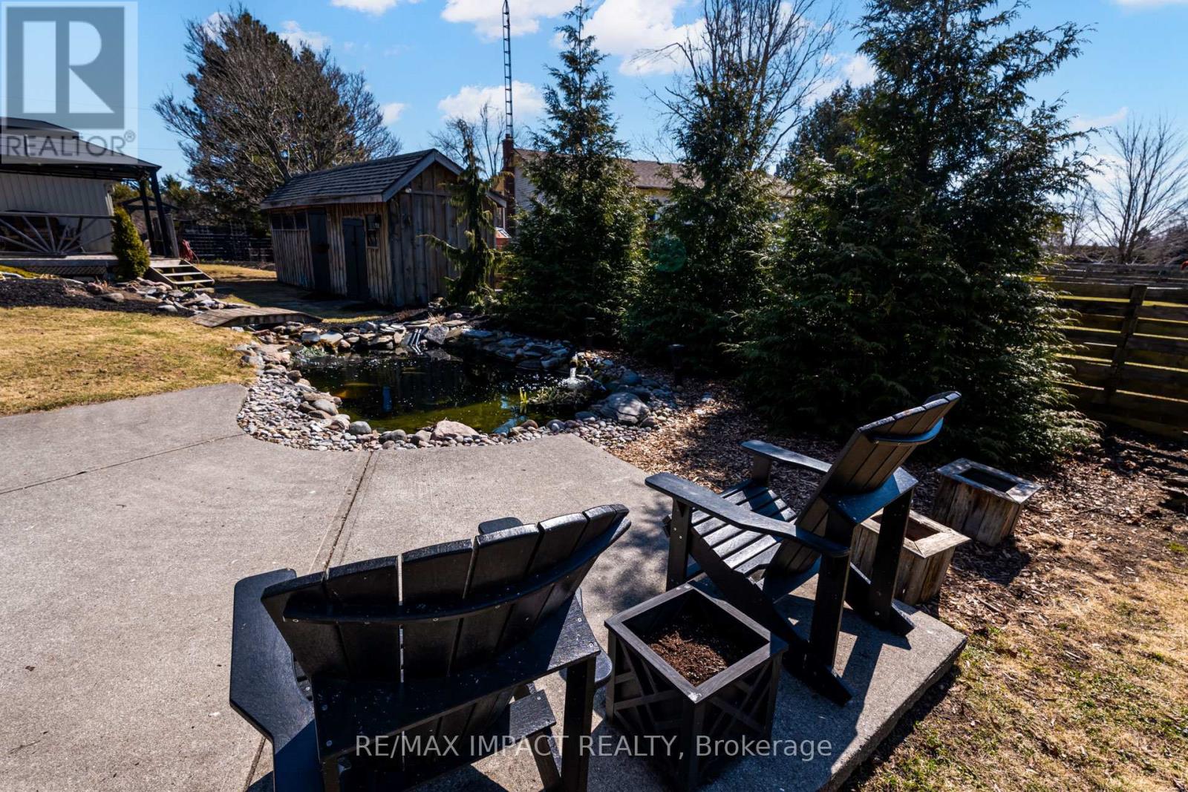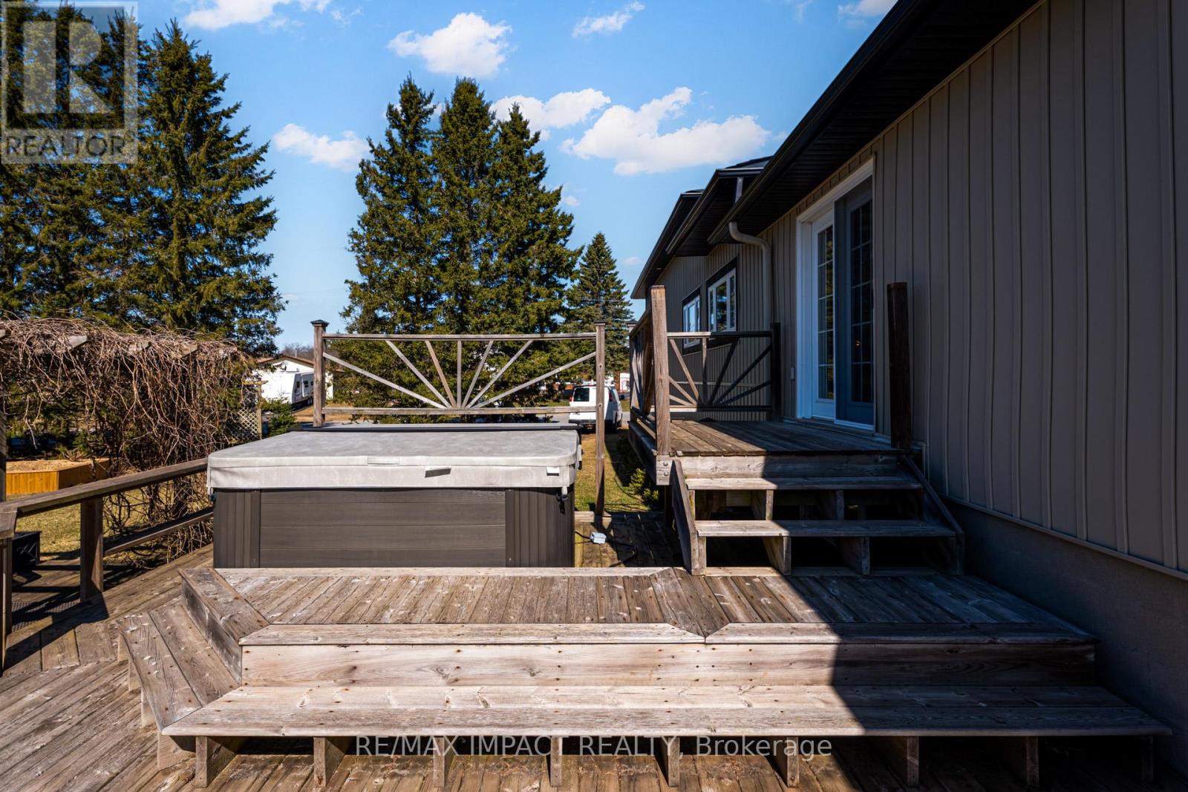21 Propp Drive Kawartha Lakes, Ontario L0A 1K0
$1,299,900
Welcome to this exceptional 3 bedroom, 4-level backsplit home in the peaceful community of Pontypool on a half acre lot near Pinewood Park. As you step inside, you'll be greeted by an expansive layout perfect for family living. The updated kitchen (2022) features a marble backsplash, granite countertops, an apron sink, professionally refinished cabinets, stainless steel appliances and a breakfast bar that opens to the bright dining area with beautiful garden door walkout to a 17' x 24' deck, complete with a gas BBQ hookup and a hard-top gazebo for entertaining. The upper level principal suite is a true retreat, offering a garden door walkout to a deck with a new hot tub (2023), large walk-in closet with barn doors, and high-end laminate flooring. There are 2 additional secondary bedrooms featuring mirrored closets and hardwood floors, offering comfortable accommodations. The beautifully renovated 5-piece spa bath (2024) is designed for relaxation, with a stand-alone tub, heated floors, a large walk-in shower, a double vanity with touch-control mirrors, and a smart toilet with built-in bidet. The lower level features a finished den, a separate laundry room, an office nook, and additional storage. The meticulously landscaped backyard is an oasis with a Koi pond, trickling waterfalls, a firepit, raised herb bed, a potting shed, and tiered decks, ideal for enjoying nature in privacy. The 60' x 35' shop with 16' ceilings (2023) offers in-floor heating, a professionally installed 10,000 lb hoist, toilet, and a bonus upper loft awaiting your personal touch, perfect for a man cave. Located north of Bowmanville, this home offers peace and tranquility, all while being just a short distance from local amenities. (id:61445)
Property Details
| MLS® Number | X12070453 |
| Property Type | Single Family |
| Community Name | Pontypool |
| AmenitiesNearBy | Park |
| CommunityFeatures | School Bus |
| Features | Level Lot, Irregular Lot Size, Lighting, Level |
| ParkingSpaceTotal | 16 |
| Structure | Deck, Workshop |
| ViewType | View |
Building
| BathroomTotal | 2 |
| BedroomsAboveGround | 3 |
| BedroomsTotal | 3 |
| Age | 31 To 50 Years |
| Appliances | Hot Tub, Garage Door Opener Remote(s), Central Vacuum, Water Heater, Water Softener, Blinds, Dishwasher, Dryer, Garage Door Opener, Stove, Washer, Window Coverings, Refrigerator |
| BasementDevelopment | Finished |
| BasementType | N/a (finished) |
| ConstructionStyleAttachment | Detached |
| ConstructionStyleSplitLevel | Backsplit |
| CoolingType | Central Air Conditioning |
| ExteriorFinish | Vinyl Siding |
| FireProtection | Smoke Detectors |
| FlooringType | Hardwood, Laminate, Carpeted |
| FoundationType | Block, Poured Concrete |
| HalfBathTotal | 1 |
| HeatingFuel | Natural Gas |
| HeatingType | Forced Air |
| SizeInterior | 1500 - 2000 Sqft |
| Type | House |
| UtilityWater | Municipal Water |
Parking
| Attached Garage | |
| Garage |
Land
| Acreage | No |
| LandAmenities | Park |
| LandscapeFeatures | Landscaped |
| Sewer | Septic System |
| SizeDepth | 136 Ft ,10 In |
| SizeFrontage | 251 Ft ,10 In |
| SizeIrregular | 251.9 X 136.9 Ft ; 251.91' X 136.87' X 85.29' X 187.57' |
| SizeTotalText | 251.9 X 136.9 Ft ; 251.91' X 136.87' X 85.29' X 187.57'|1/2 - 1.99 Acres |
| ZoningDescription | Residential |
Rooms
| Level | Type | Length | Width | Dimensions |
|---|---|---|---|---|
| Lower Level | Den | 3.98 m | 3.22 m | 3.98 m x 3.22 m |
| Lower Level | Office | 3.99 m | 2.11 m | 3.99 m x 2.11 m |
| Lower Level | Laundry Room | 2.83 m | 2.49 m | 2.83 m x 2.49 m |
| Main Level | Kitchen | 4.08 m | 3.13 m | 4.08 m x 3.13 m |
| Main Level | Dining Room | 6.26 m | 4.05 m | 6.26 m x 4.05 m |
| Upper Level | Primary Bedroom | 9.12 m | 5.73 m | 9.12 m x 5.73 m |
| Upper Level | Bedroom 2 | 3.55 m | 3.13 m | 3.55 m x 3.13 m |
| Upper Level | Bedroom 3 | 2.95 m | 2.95 m | 2.95 m x 2.95 m |
| Upper Level | Bathroom | 3.87 m | 3.09 m | 3.87 m x 3.09 m |
| In Between | Great Room | 6.71 m | 5.22 m | 6.71 m x 5.22 m |
Utilities
| Wireless | Available |
| Natural Gas Available | Available |
https://www.realtor.ca/real-estate/28139364/21-propp-drive-kawartha-lakes-pontypool-pontypool
Interested?
Contact us for more information
Dianna Mandzuk
Salesperson
1413 King St E #2
Courtice, Ontario L1E 2J6
Kimberley Bound
Salesperson
1413 King St E #2
Courtice, Ontario L1E 2J6




















































