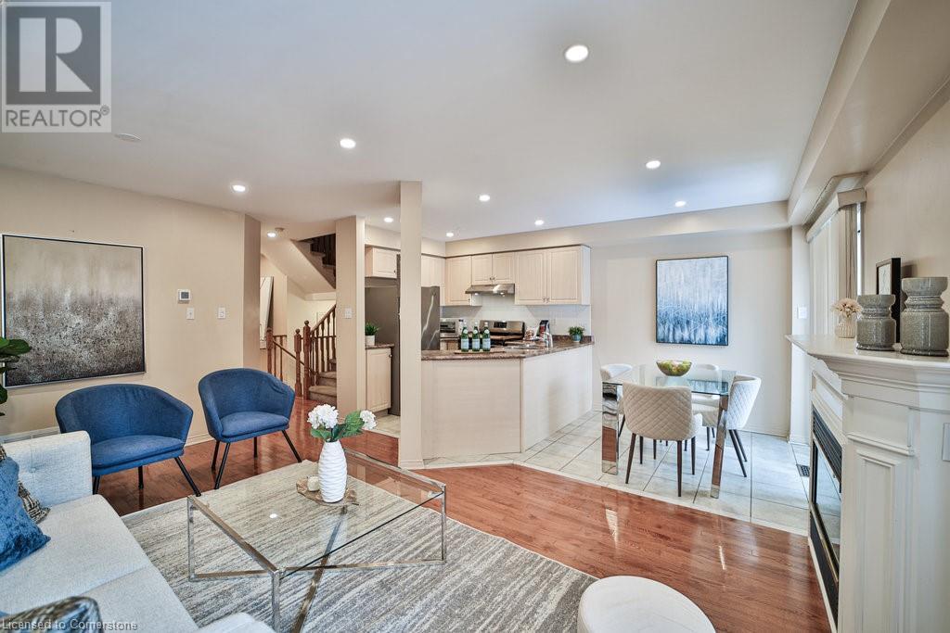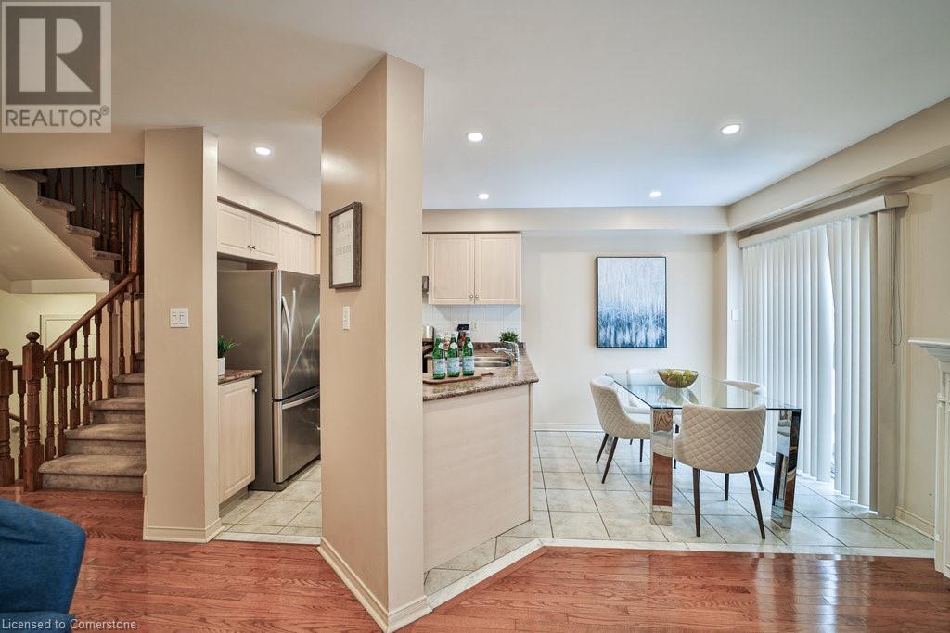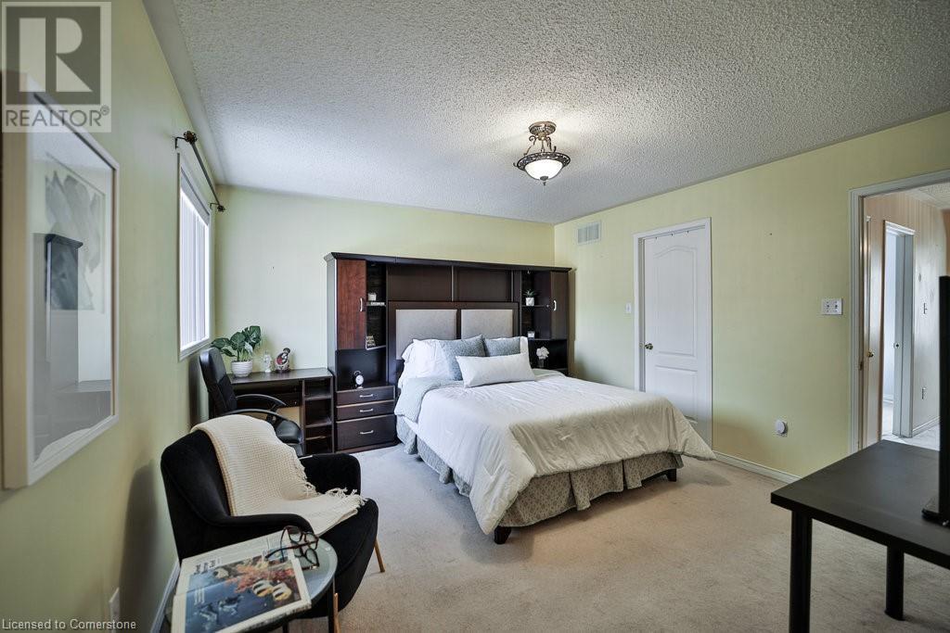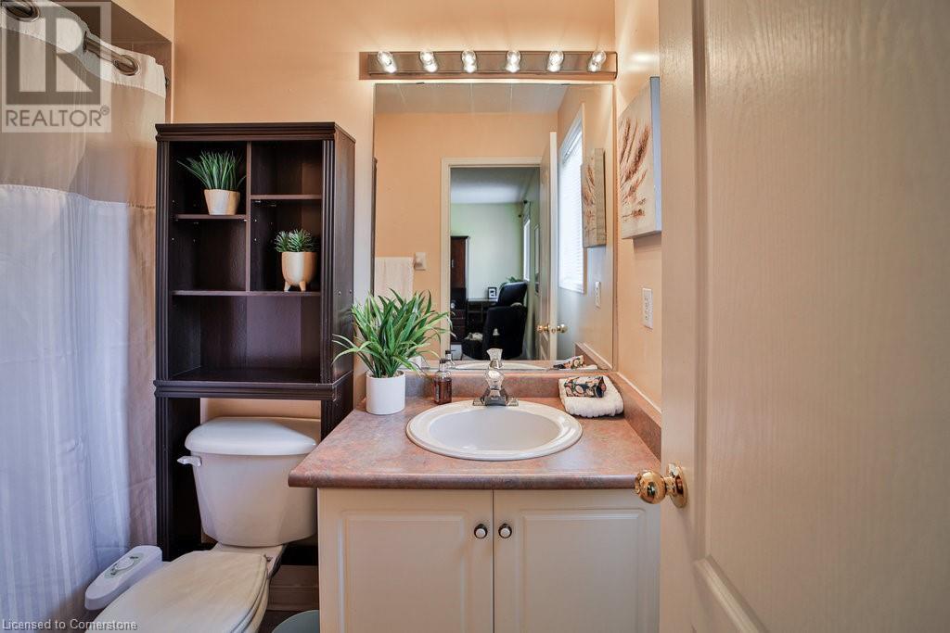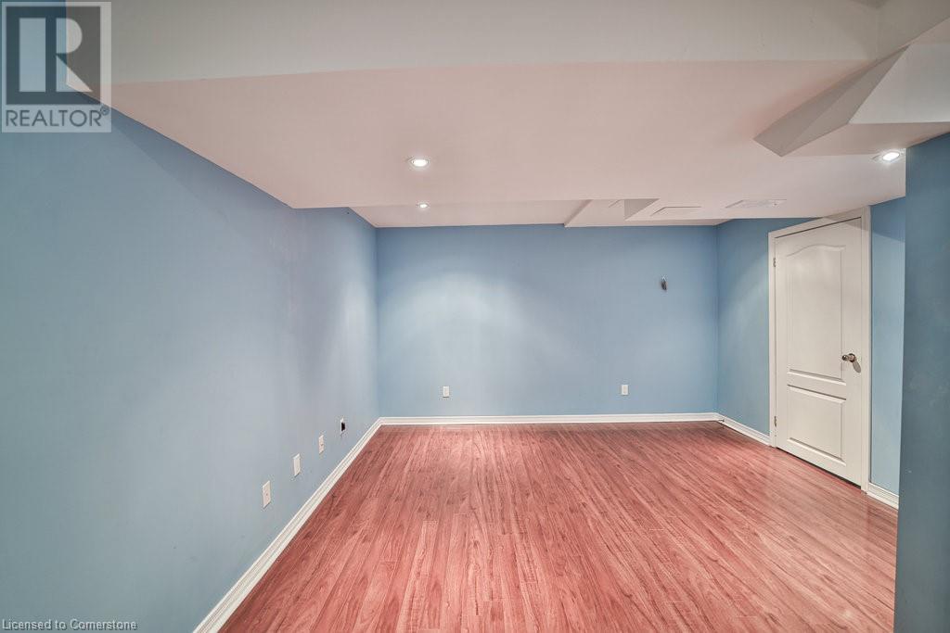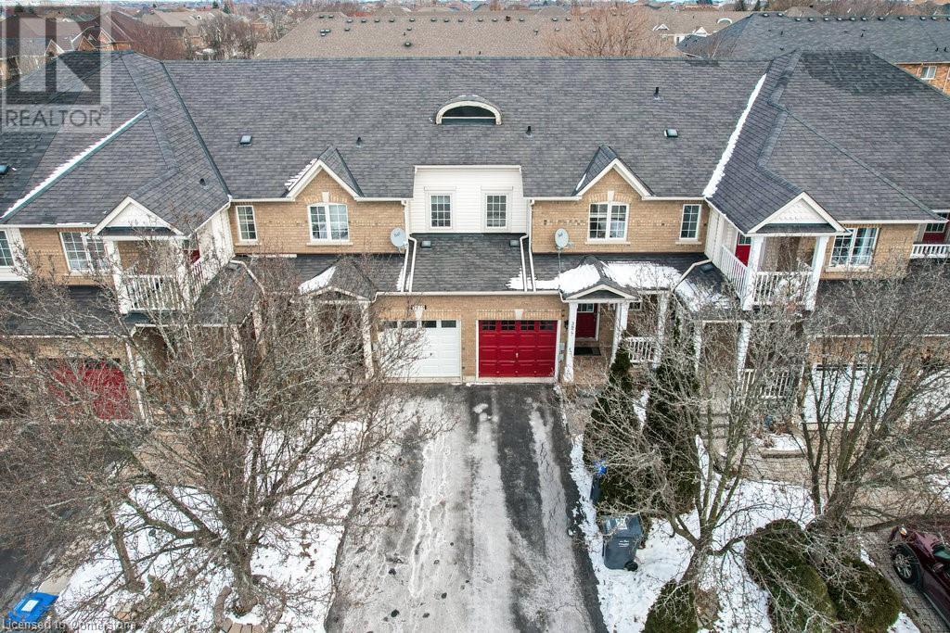3879 Talias Crescent Mississauga, Ontario L5M 6L6
$975,000
Discover This Beautiful Freehold Townhouse In Churchill Meadows, Mississauga! Featuring 3 Spacious Bedrooms, 3.5 Bathrooms, A Cozy Living Room With Fireplace, And A Dining Room With Walk-Out To Deck And Backyard, Perfect For BBQs And Entertaining Guests. Windows Allow Plenty Of Natural Light Throughout The Home. The Finished Basement Includes A 3-Piece Bathroom, A Recreation Room, And A Versatile Den, Ideal For A Home Office. Recent Upgrades Include New Dimmable Pot Lights In The Living Room (2025), Washer & Dryer (2023), And Owned Furnace (July 2020), Hot Water Tank (July 2020), A/C (2012), 220V EV Charging Outlet In The Garage, And A New Garage Door (July 2024). Situated In A Family-Friendly Neighborhood Close To Schools, Parks, Hospitals, And Shopping, This Home Offers Both Comfort And Convenience. The Sellers Are Hoping To Find Buyers Who Will Care For The Property As They Have, Preferably Those Looking To Make This Lovely House Their Home. Floor Plan Attached. Book Your Showing Today! (id:61445)
Property Details
| MLS® Number | 40691540 |
| Property Type | Single Family |
| AmenitiesNearBy | Hospital, Park, Playground, Public Transit, Schools, Shopping |
| CommunityFeatures | Community Centre, School Bus |
| Features | Paved Driveway |
| ParkingSpaceTotal | 3 |
Building
| BathroomTotal | 4 |
| BedroomsAboveGround | 3 |
| BedroomsTotal | 3 |
| Appliances | Dishwasher, Dryer, Refrigerator, Stove, Washer |
| ArchitecturalStyle | 2 Level |
| BasementDevelopment | Finished |
| BasementType | Full (finished) |
| ConstructedDate | 2000 |
| ConstructionStyleAttachment | Attached |
| CoolingType | Central Air Conditioning |
| ExteriorFinish | Brick, Concrete |
| FireplacePresent | Yes |
| FireplaceTotal | 1 |
| FoundationType | Poured Concrete |
| HalfBathTotal | 1 |
| HeatingFuel | Natural Gas |
| HeatingType | Forced Air |
| StoriesTotal | 2 |
| SizeInterior | 1536 Sqft |
| Type | Row / Townhouse |
| UtilityWater | Municipal Water |
Parking
| Attached Garage |
Land
| AccessType | Highway Nearby |
| Acreage | No |
| FenceType | Fence |
| LandAmenities | Hospital, Park, Playground, Public Transit, Schools, Shopping |
| Sewer | Municipal Sewage System |
| SizeDepth | 109 Ft |
| SizeFrontage | 20 Ft |
| SizeTotalText | Under 1/2 Acre |
| ZoningDescription | Rm5 |
Rooms
| Level | Type | Length | Width | Dimensions |
|---|---|---|---|---|
| Second Level | 4pc Bathroom | 5'1'' x 7'6'' | ||
| Second Level | Bedroom | 10'0'' x 8'5'' | ||
| Second Level | Bedroom | 8'9'' x 12'0'' | ||
| Second Level | 4pc Bathroom | 5'1'' x 8'0'' | ||
| Second Level | Primary Bedroom | 13'8'' x 12'1'' | ||
| Basement | Laundry Room | 5'1'' x 10'7'' | ||
| Basement | Den | 9'6'' x 5'9'' | ||
| Basement | Recreation Room | 13'9'' x 15'1'' | ||
| Basement | 3pc Bathroom | 5'1'' x 10'7'' | ||
| Main Level | 2pc Bathroom | 4'8'' x 6'2'' | ||
| Main Level | Kitchen | 8'2'' x 8'1'' | ||
| Main Level | Dining Room | 2'5'' x 2'4'' | ||
| Main Level | Living Room | 12'9'' x 5'9'' |
https://www.realtor.ca/real-estate/27845205/3879-talias-crescent-mississauga
Interested?
Contact us for more information
Kris Buzmion
Salesperson
14 30 Eglinton Avenue West Unit 451
Mississauga, Ontario L5R 0C1



