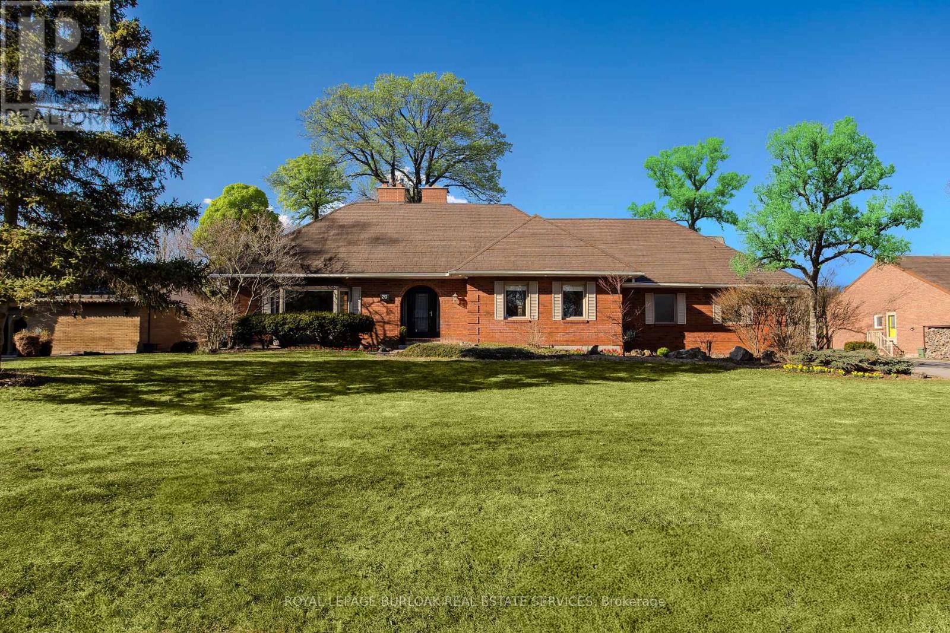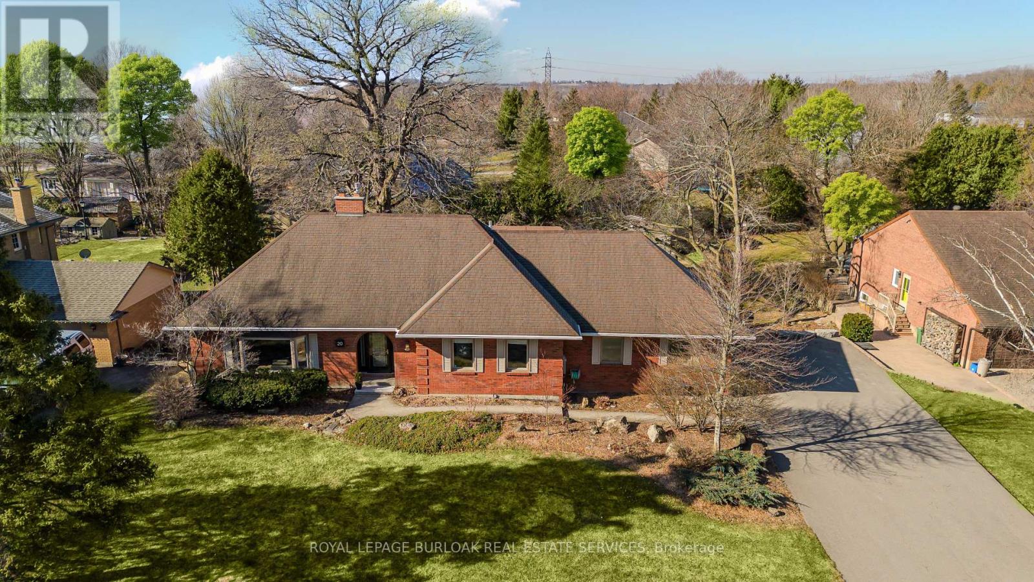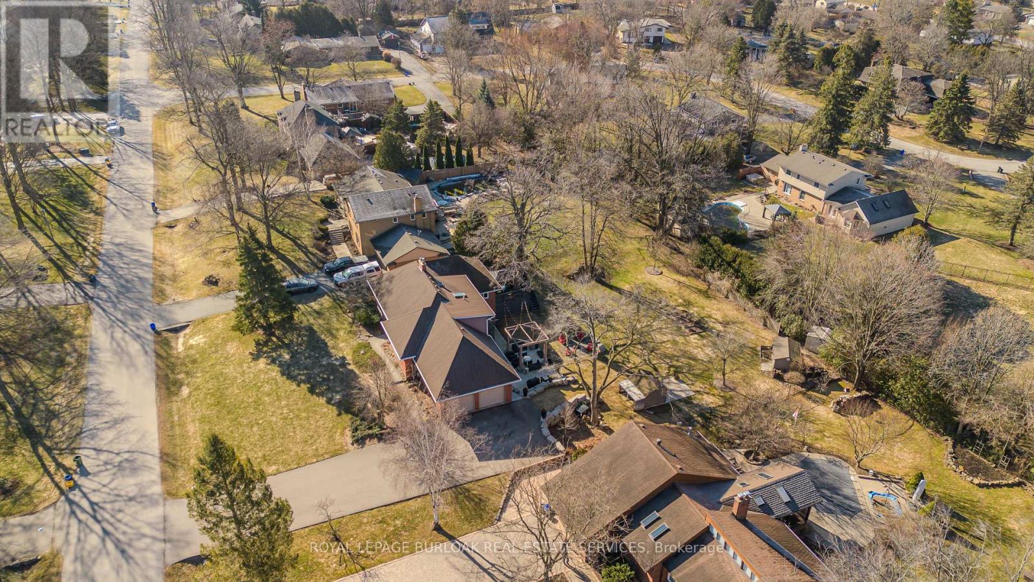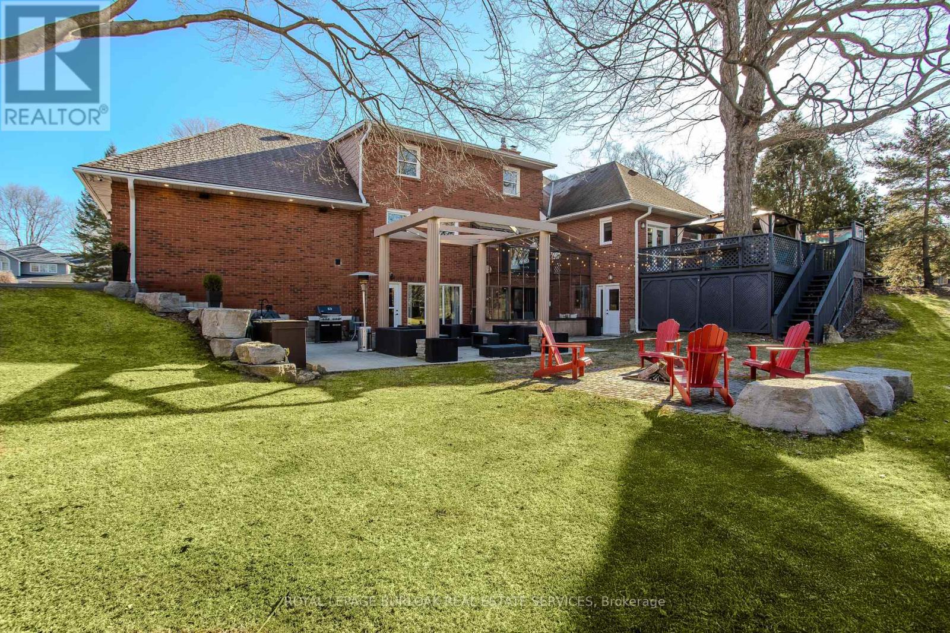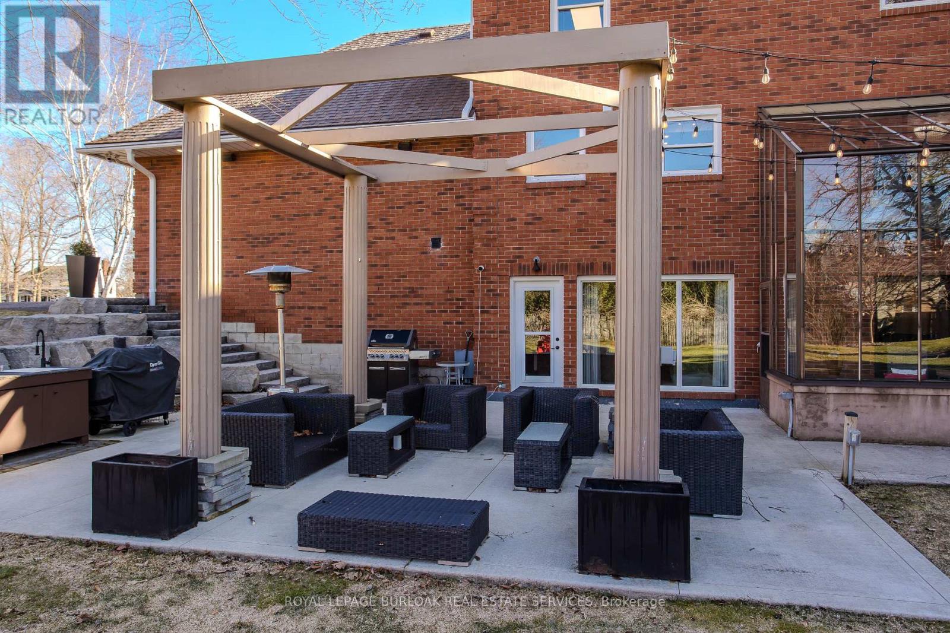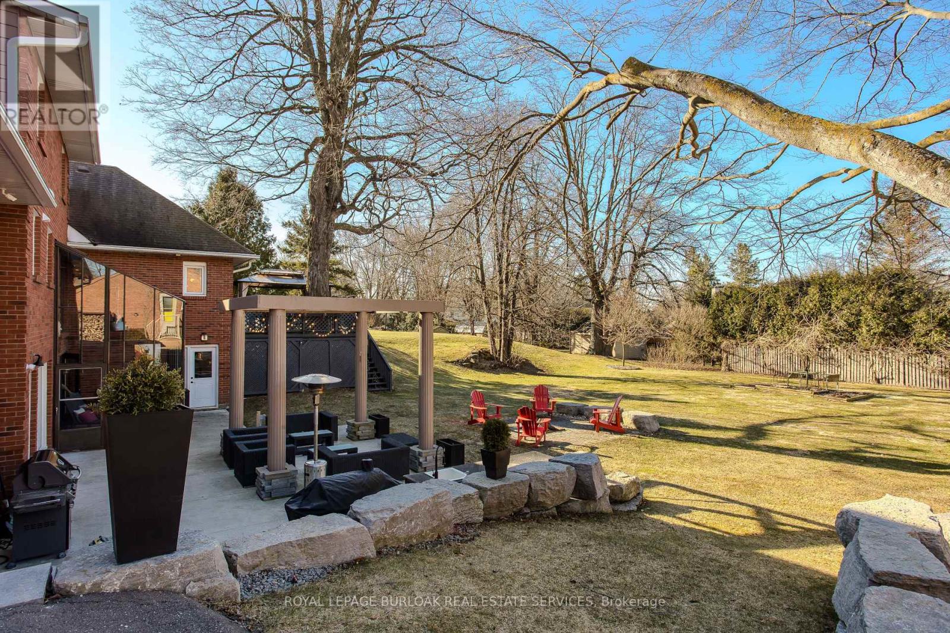20 Wildan Drive Hamilton, Ontario L8N 2Z7
$1,499,000
Welcome to 20 Wildan Drive, Flamborough a picture-perfect country retreat nestled in the heart of Wildan Estates. This beautifully maintained property sits on an exceptional half-acre lot on a quiet, family-friendly street, offering the perfect blend of peaceful living and convenience. With its striking curb appeal, the home greets you with manicured landscaping, archway entrance, and a long driveway with ample parking. Step inside to 2652 sqft of top-tier living. The grand foyer with soaring ceilings sets the tone for the warmth and sophistication throughout. The living room features a stunning bay window that fills the space with natural light, and a stone wood-burning fireplace. Host unforgettable gatherings in the elegant dining room or cook up a storm in the expansive eat-in kitchen complete with stainless steel appliances, granite countertops, island, and stylish finishes. Main floor living is a dream with a serene primary suite featuring vaulted tray ceilings, walk-in closet, and French doors accessing the elevated deck. The spa-like 5pc ensuite offers a luxurious escape with an oversized glass shower, deep soaker tub, & double vanity. A powder room and a well-appointed laundry room add everyday convenience. Upstairs, you'll find two oversized bedrooms, one with a chic 3pc ensuite, and a separate 4pc bathroom ideal for growing families. The finished lower level is an entertainers paradise: a bright and spacious rec room with a gas fireplace feature wall, fantastic custom wet bar with walkout to yard, extra bedroom, exercise room, and 3pc bath. The show stopping 3-season solarium offers additional connection to the outdoors. Outside, enjoy your private country oasis stone patio, pergola, upper deck with gazebo, BBQ area, lush green space, fire pit, in-ground sprinkler system, and two storage sheds (Grand River Sheds). 20 Wildan Drive is where timeless charm, modern comfort, and family-friendly country living come together. Don't miss this opportunity! (id:61445)
Property Details
| MLS® Number | X12070069 |
| Property Type | Single Family |
| Community Name | Freelton |
| AmenitiesNearBy | Park, Public Transit |
| CommunityFeatures | School Bus |
| Features | Sloping, Conservation/green Belt, Level, Sump Pump |
| ParkingSpaceTotal | 10 |
| Structure | Deck, Porch, Shed |
Building
| BathroomTotal | 5 |
| BedroomsAboveGround | 3 |
| BedroomsBelowGround | 1 |
| BedroomsTotal | 4 |
| Appliances | Garage Door Opener Remote(s), Central Vacuum, Water Heater, Water Softener, Water Treatment, Dishwasher, Dryer, Garage Door Opener, Home Theatre, Microwave, Oven, Range, Washer, Wet Bar, Window Coverings, Refrigerator |
| BasementDevelopment | Finished |
| BasementType | Full (finished) |
| ConstructionStyleAttachment | Detached |
| CoolingType | Central Air Conditioning |
| ExteriorFinish | Brick |
| FireProtection | Smoke Detectors |
| FireplacePresent | Yes |
| FireplaceTotal | 2 |
| FoundationType | Block |
| HalfBathTotal | 1 |
| HeatingFuel | Natural Gas |
| HeatingType | Forced Air |
| StoriesTotal | 2 |
| SizeInterior | 2500 - 3000 Sqft |
| Type | House |
| UtilityPower | Generator |
| UtilityWater | Municipal Water |
Parking
| Attached Garage | |
| Garage |
Land
| Acreage | No |
| LandAmenities | Park, Public Transit |
| LandscapeFeatures | Landscaped, Lawn Sprinkler |
| Sewer | Septic System |
| SizeIrregular | 110 X 200 Acre |
| SizeTotalText | 110 X 200 Acre|1/2 - 1.99 Acres |
Rooms
| Level | Type | Length | Width | Dimensions |
|---|---|---|---|---|
| Second Level | Bathroom | Measurements not available | ||
| Second Level | Bathroom | Measurements not available | ||
| Second Level | Bathroom | Measurements not available | ||
| Second Level | Bedroom | 8.86 m | 3.42 m | 8.86 m x 3.42 m |
| Second Level | Bedroom | 3.07 m | 4.49 m | 3.07 m x 4.49 m |
| Second Level | Other | 6.27 m | 7.74 m | 6.27 m x 7.74 m |
| Lower Level | Bedroom | 6.14 m | 4.31 m | 6.14 m x 4.31 m |
| Lower Level | Utility Room | 8.83 m | 5.43 m | 8.83 m x 5.43 m |
| Lower Level | Recreational, Games Room | 11.6 m | 8.61 m | 11.6 m x 8.61 m |
| Lower Level | Other | 4.74 m | 2.33 m | 4.74 m x 2.33 m |
| Main Level | Dining Room | 4.95 m | 4.36 m | 4.95 m x 4.36 m |
| Main Level | Bathroom | Measurements not available | ||
| Main Level | Living Room | 6.27 m | 4.8 m | 6.27 m x 4.8 m |
| Main Level | Bathroom | Measurements not available | ||
| Main Level | Bathroom | 6.14 m | 4.39 m | 6.14 m x 4.39 m |
| Main Level | Kitchen | 4.29 m | 4.14 m | 4.29 m x 4.14 m |
| Main Level | Eating Area | 2.87 m | 3.42 m | 2.87 m x 3.42 m |
https://www.realtor.ca/real-estate/28138756/20-wildan-drive-hamilton-freelton-freelton
Interested?
Contact us for more information
Cathy Rocca
Salesperson
3060 Mainway Suite 200a
Burlington, Ontario L7M 1A3
Peter Anelli-Rocca
Broker
3060 Mainway Suite 200a
Burlington, Ontario L7M 1A3

