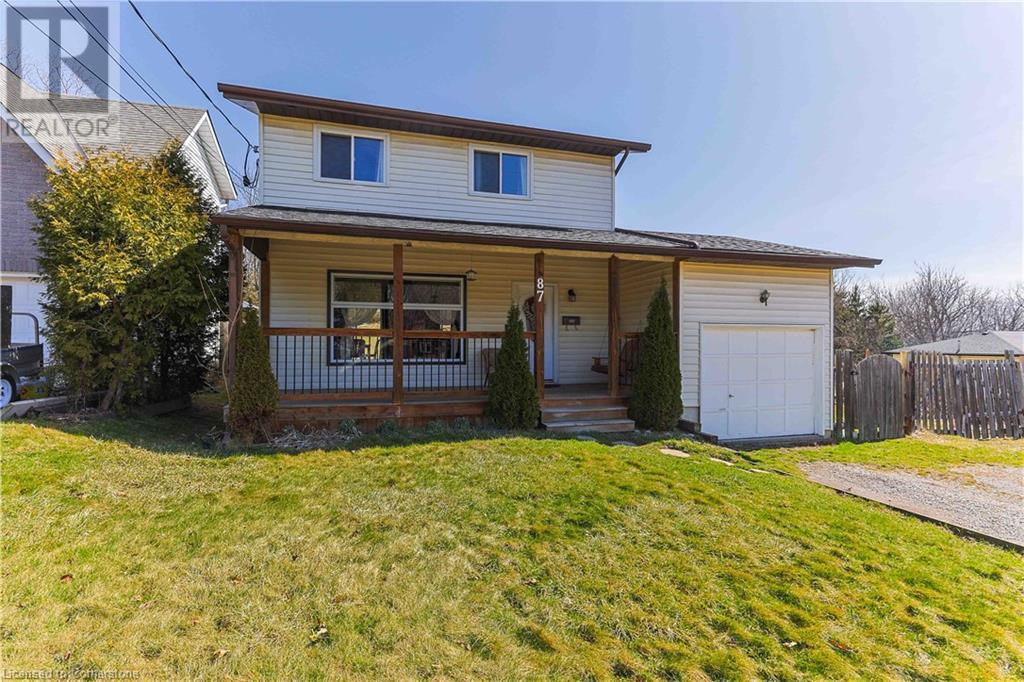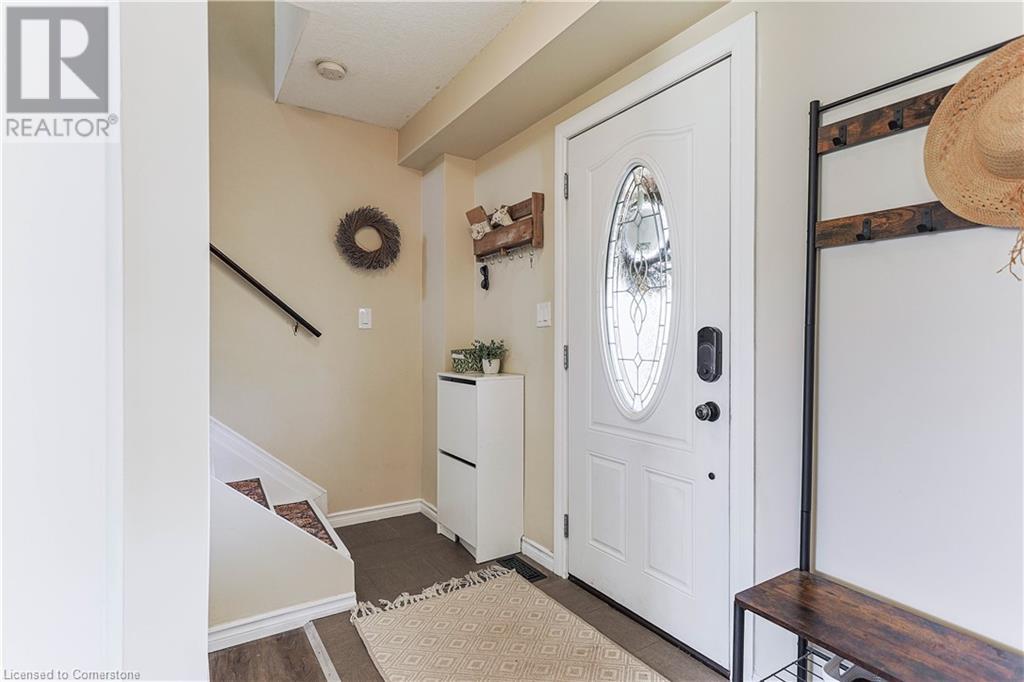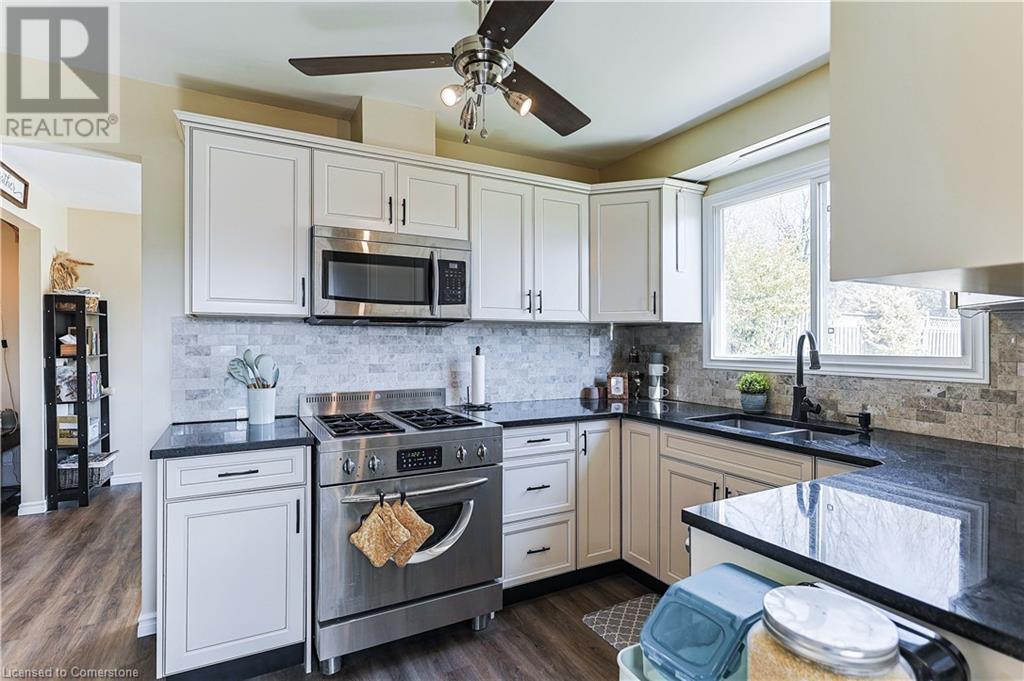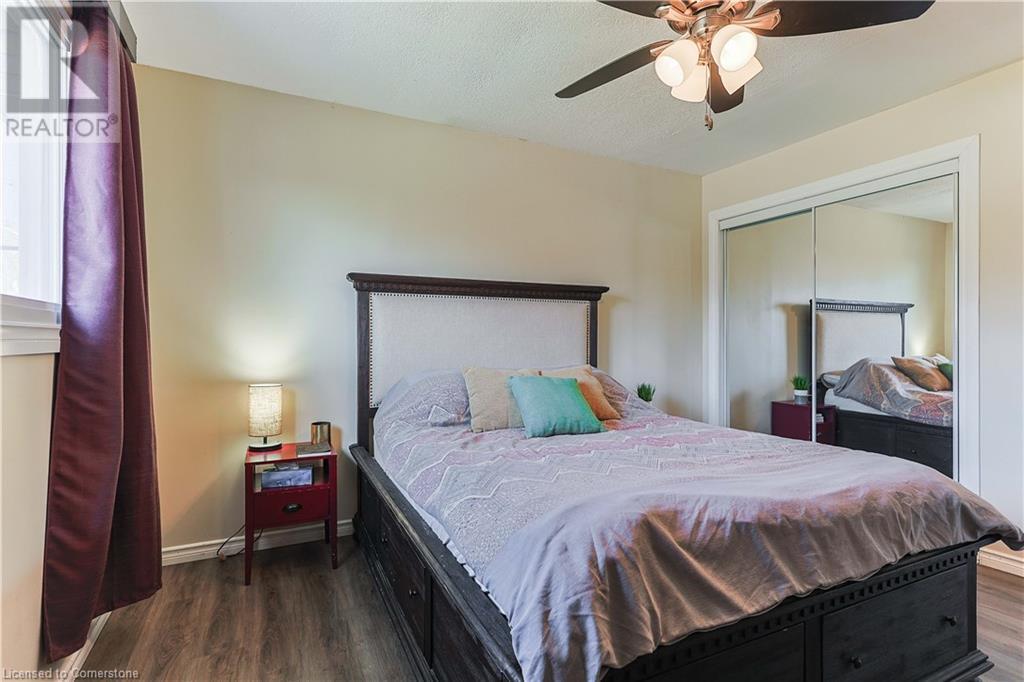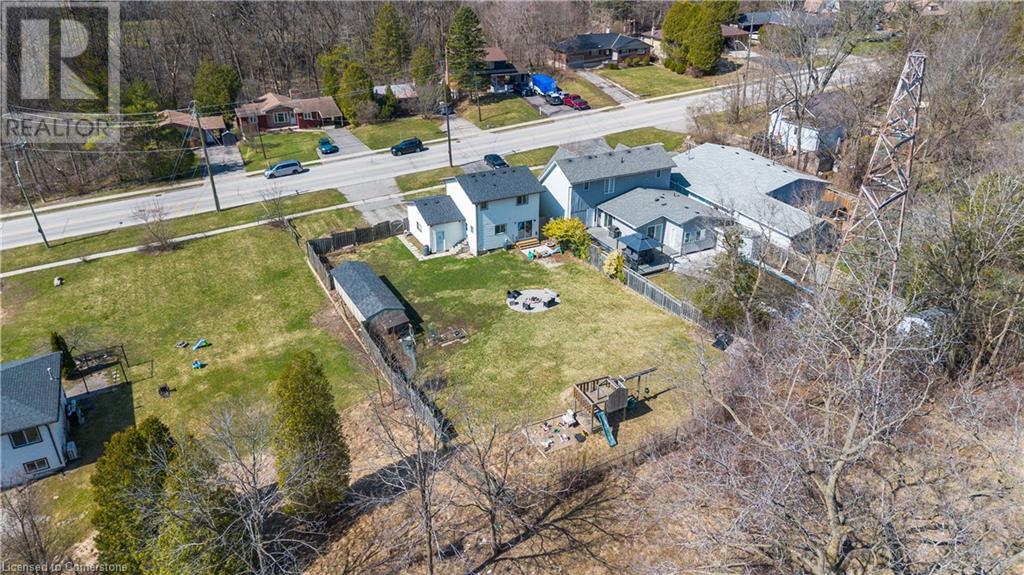87 Locks Road Brantford, Ontario N3S 7L9
$649,900
Welcome to 87 Locks Road in Brantford, ON. This 2-storey home sitting on a massive 76 x 186ft lot is ready for its newest owner. Looking to own a large piece of land right in the city? This property features plenty of room to add and enjoy the massive rear yard and this well-maintained 2-storey home. Enjoy 3 great size bedrooms, a renovated bathroom, and new flooring throughout. On the main level, you have a good-sized living space, with an established dining room leading to the backyard and a renovated kitchen with updated cabinets, granite countertops, and a gas stove. This property is close to all amenities and is less than 5 minutes from Hwy 403. Some of the updates include, Roof (2020), Flooring (2024), Living Room, Upstairs bathroom and rear bedroom windows (2024), AC (2023). RSA. (id:61445)
Property Details
| MLS® Number | 40714416 |
| Property Type | Single Family |
| AmenitiesNearBy | Park, Place Of Worship, Public Transit, Schools |
| CommunityFeatures | Community Centre, School Bus |
| EquipmentType | Water Heater |
| Features | Paved Driveway, Crushed Stone Driveway |
| ParkingSpaceTotal | 7 |
| RentalEquipmentType | Water Heater |
| Structure | Playground, Shed |
Building
| BathroomTotal | 2 |
| BedroomsAboveGround | 3 |
| BedroomsBelowGround | 1 |
| BedroomsTotal | 4 |
| ArchitecturalStyle | 2 Level |
| BasementDevelopment | Finished |
| BasementType | Full (finished) |
| ConstructionStyleAttachment | Detached |
| CoolingType | Central Air Conditioning |
| ExteriorFinish | Vinyl Siding |
| FireplaceFuel | Electric |
| FireplacePresent | Yes |
| FireplaceTotal | 1 |
| FireplaceType | Other - See Remarks |
| FoundationType | Block |
| HalfBathTotal | 1 |
| HeatingFuel | Natural Gas |
| HeatingType | Forced Air |
| StoriesTotal | 2 |
| SizeInterior | 1190 Sqft |
| Type | House |
| UtilityWater | Municipal Water |
Parking
| Attached Garage |
Land
| AccessType | Highway Nearby |
| Acreage | No |
| FenceType | Fence |
| LandAmenities | Park, Place Of Worship, Public Transit, Schools |
| Sewer | Municipal Sewage System |
| SizeDepth | 184 Ft |
| SizeFrontage | 77 Ft |
| SizeTotalText | Under 1/2 Acre |
| ZoningDescription | R |
Rooms
| Level | Type | Length | Width | Dimensions |
|---|---|---|---|---|
| Second Level | Bedroom | 10'1'' x 12'1'' | ||
| Second Level | Primary Bedroom | 11'1'' x 12'0'' | ||
| Second Level | Bedroom | 9'1'' x 12'1'' | ||
| Second Level | 4pc Bathroom | Measurements not available | ||
| Basement | Laundry Room | 11'9'' x 14'0'' | ||
| Basement | Recreation Room | 21'6'' x 10'4'' | ||
| Basement | Bedroom | 11'7'' x 9'4'' | ||
| Main Level | Living Room | 18'1'' x 11'6'' | ||
| Main Level | Dining Room | 9'5'' x 12'2'' | ||
| Main Level | Kitchen | 8'7'' x 12'2'' | ||
| Main Level | 2pc Bathroom | Measurements not available |
https://www.realtor.ca/real-estate/28138656/87-locks-road-brantford
Interested?
Contact us for more information
Michael Rawson
Salesperson
362 Beaver Street
Burlington, Ontario L7R 3G5


