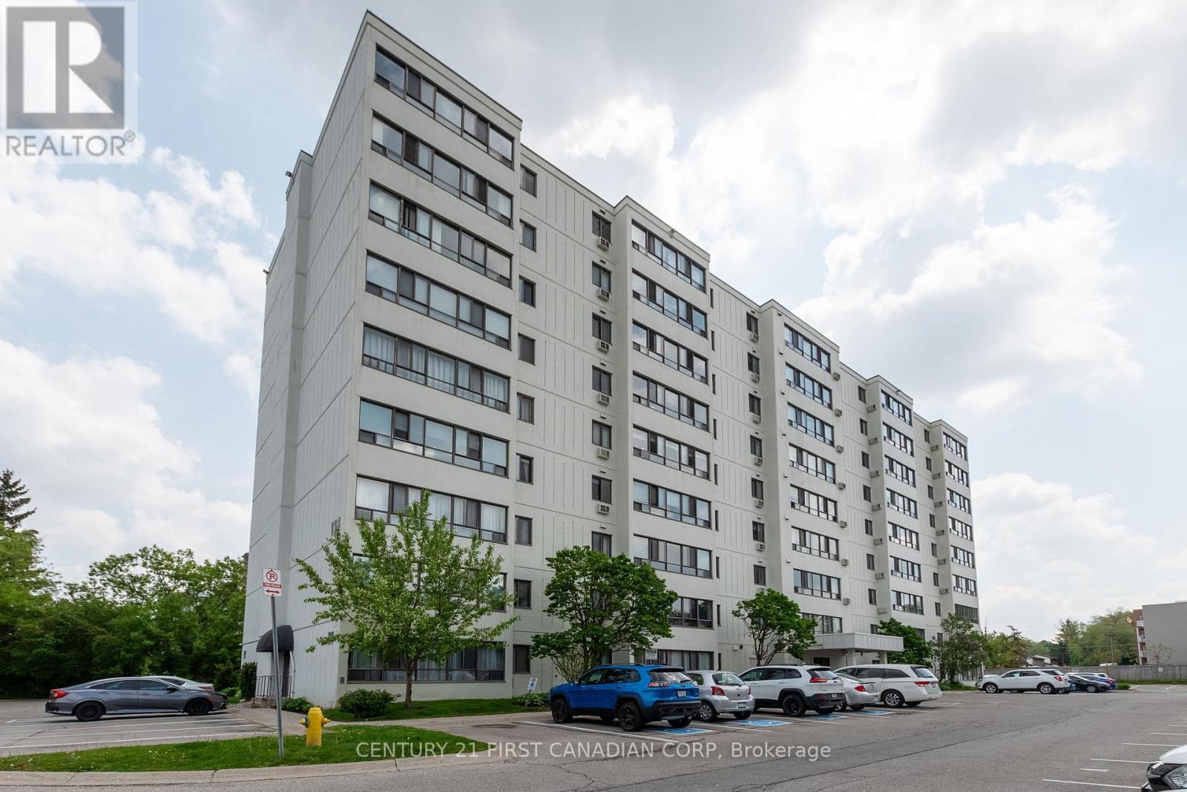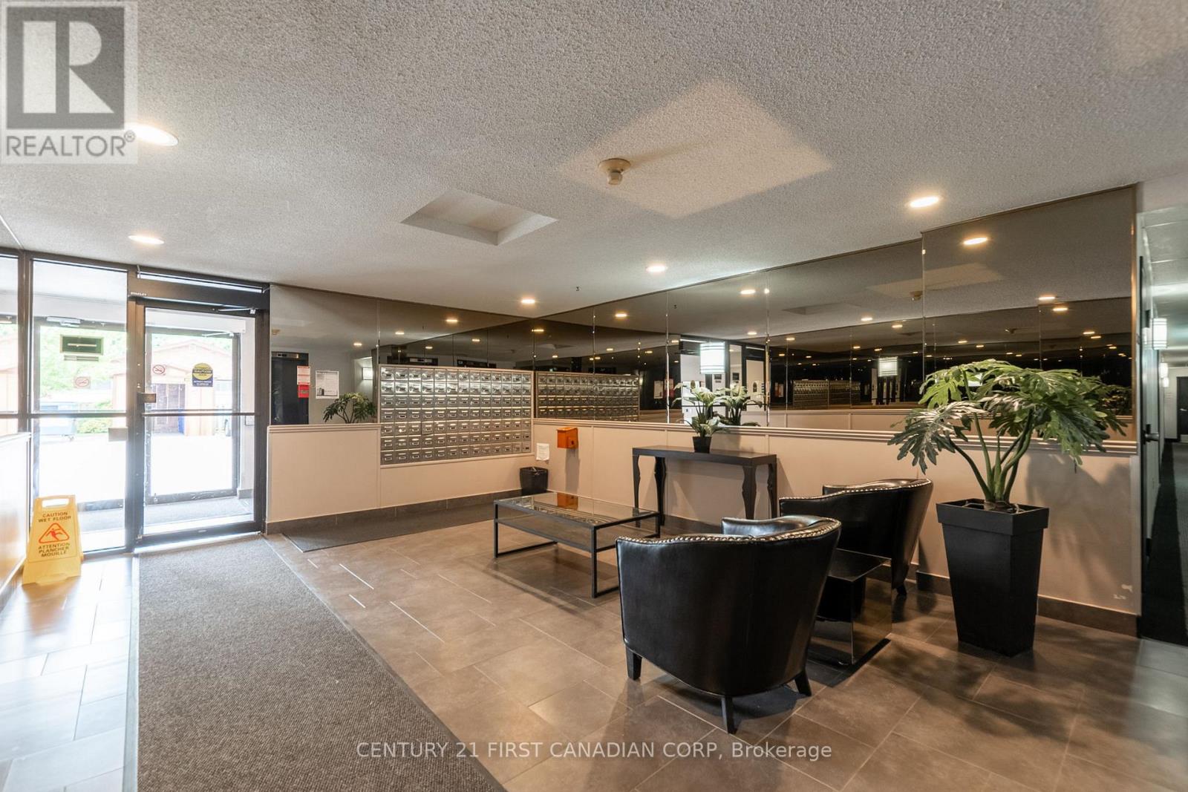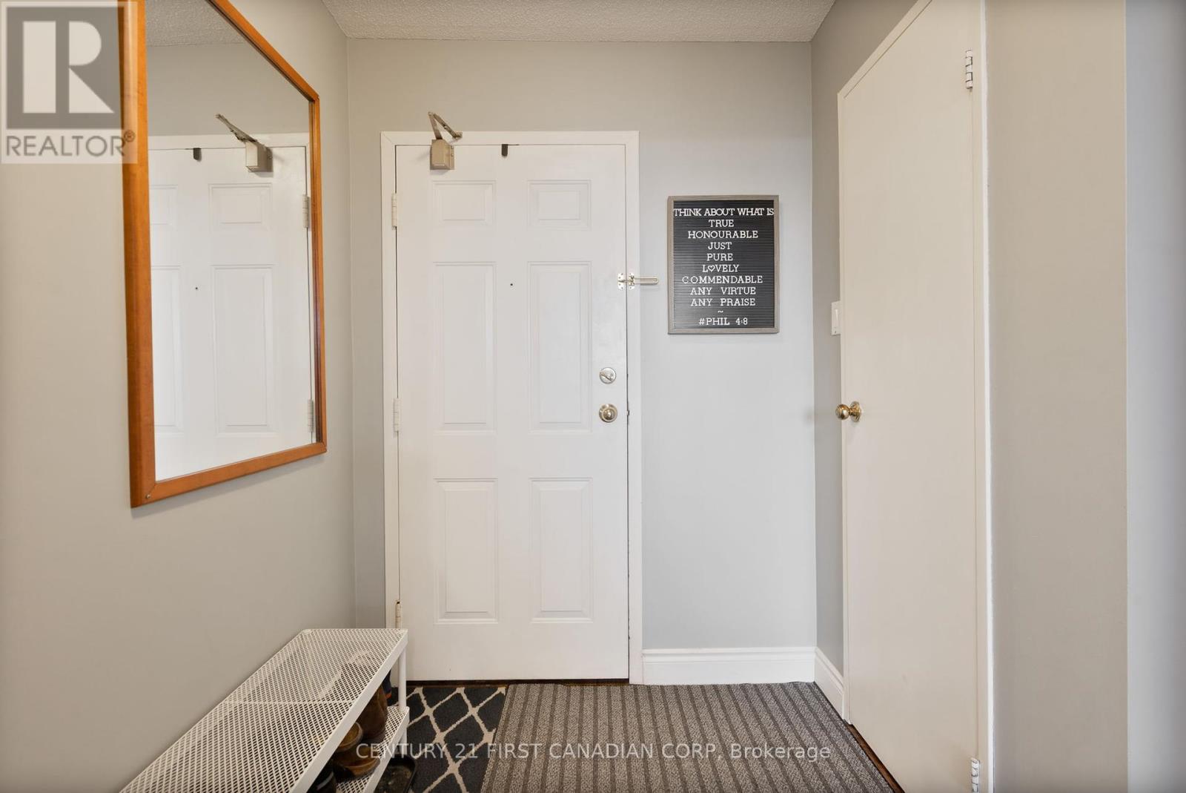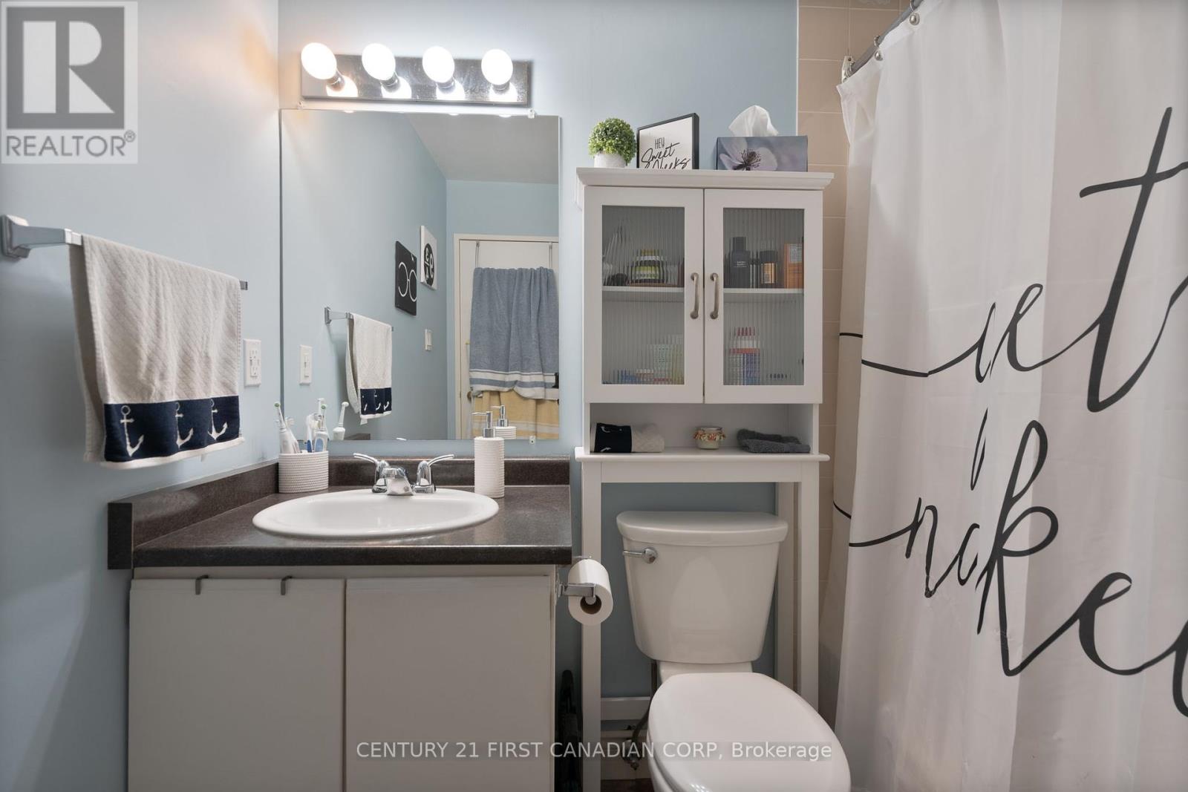708 - 135 Baseline Road W London, Ontario N6J 4W4
$299,900Maintenance, Water
$425 Monthly
Maintenance, Water
$425 MonthlyNestled on the 7th floor, this western facing unit treats you to unparalleled views of sunsets from the wall of windows in the sitting and eating area. Curl up in the evenings and watch the sun set, offering an unrivalled view that is simply one of the best in the city. This unit is carpet free and features 2 bedrooms and a 4-piece bath. Enjoy the convenience of in-suite laundry, making daily chores a breeze. The building offers a common room equipped with workout equipment and a soothing sauna for relaxation. Step outside to enjoy the shared outdoor space with a BBQ area, perfect for entertaining and soaking up the outdoors. Situated in a prime location in London, this property is close to all amenities with easy access to public transit and the 401, ensuring convenience for daily needs and commuting. Don't miss the chance to call this unit home. (id:61445)
Property Details
| MLS® Number | X12069972 |
| Property Type | Single Family |
| Community Name | South E |
| AmenitiesNearBy | Public Transit, Place Of Worship, Schools, Hospital |
| CommunityFeatures | Pet Restrictions, Community Centre |
| EquipmentType | Water Heater |
| Features | In Suite Laundry |
| ParkingSpaceTotal | 1 |
| RentalEquipmentType | Water Heater |
Building
| BathroomTotal | 1 |
| BedroomsAboveGround | 2 |
| BedroomsTotal | 2 |
| Age | 31 To 50 Years |
| Amenities | Exercise Centre, Recreation Centre, Sauna, Visitor Parking |
| Appliances | Intercom, Water Heater, Dishwasher, Dryer, Stove, Washer, Refrigerator |
| CoolingType | Window Air Conditioner |
| ExteriorFinish | Brick |
| HeatingFuel | Electric |
| HeatingType | Baseboard Heaters |
| SizeInterior | 900 - 999 Sqft |
| Type | Apartment |
Parking
| No Garage | |
| Shared |
Land
| Acreage | No |
| LandAmenities | Public Transit, Place Of Worship, Schools, Hospital |
| ZoningDescription | R9-7 |
Rooms
| Level | Type | Length | Width | Dimensions |
|---|---|---|---|---|
| Main Level | Foyer | 2.49 m | 2.23 m | 2.49 m x 2.23 m |
| Main Level | Living Room | 3.43 m | 5.34 m | 3.43 m x 5.34 m |
| Main Level | Sitting Room | 3.53 m | 2.34 m | 3.53 m x 2.34 m |
| Main Level | Dining Room | 2.43 m | 2.34 m | 2.43 m x 2.34 m |
| Main Level | Kitchen | 2.43 m | 3.01 m | 2.43 m x 3.01 m |
| Main Level | Primary Bedroom | 3.23 m | 4.35 m | 3.23 m x 4.35 m |
| Main Level | Bedroom | 2.64 m | 4.35 m | 2.64 m x 4.35 m |
https://www.realtor.ca/real-estate/28138206/708-135-baseline-road-w-london-south-e
Interested?
Contact us for more information
Andrew Stinson
Salesperson





































