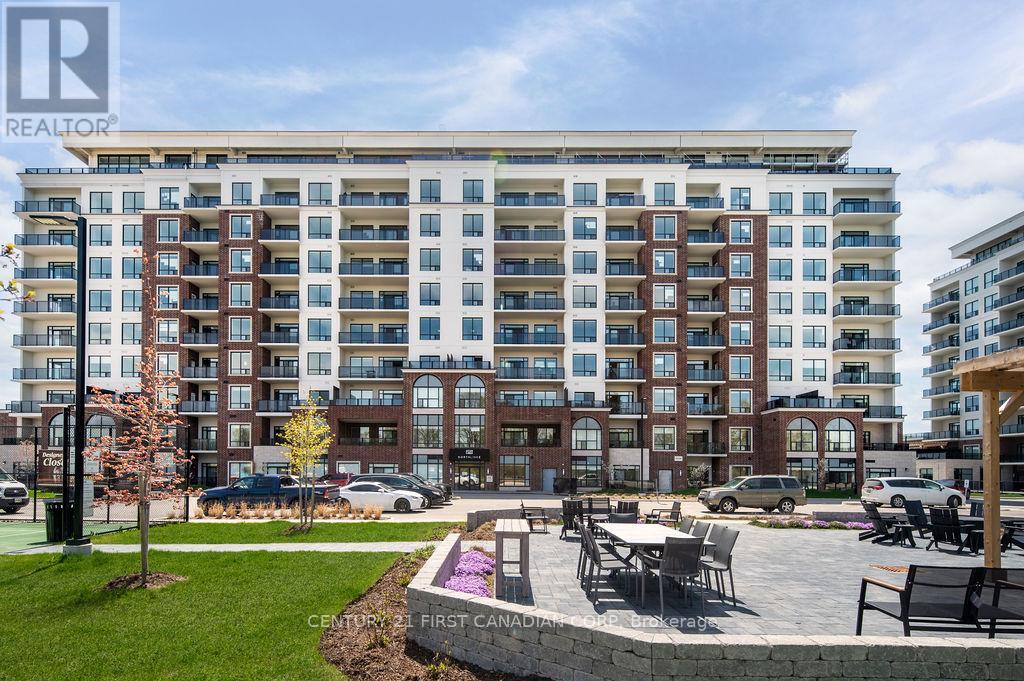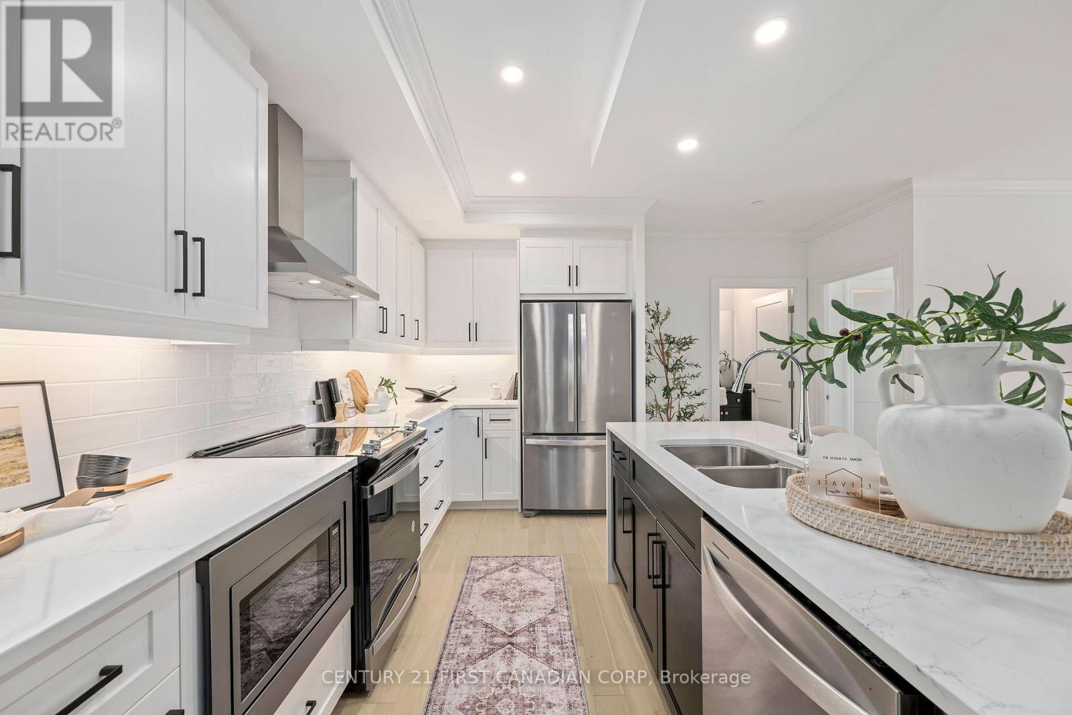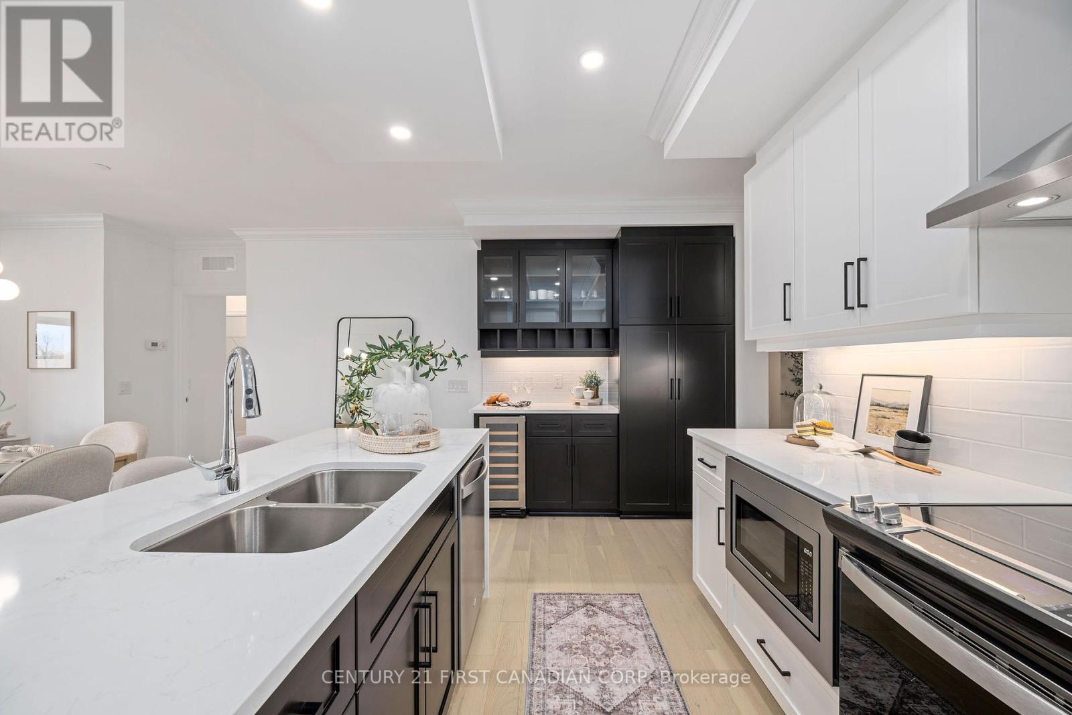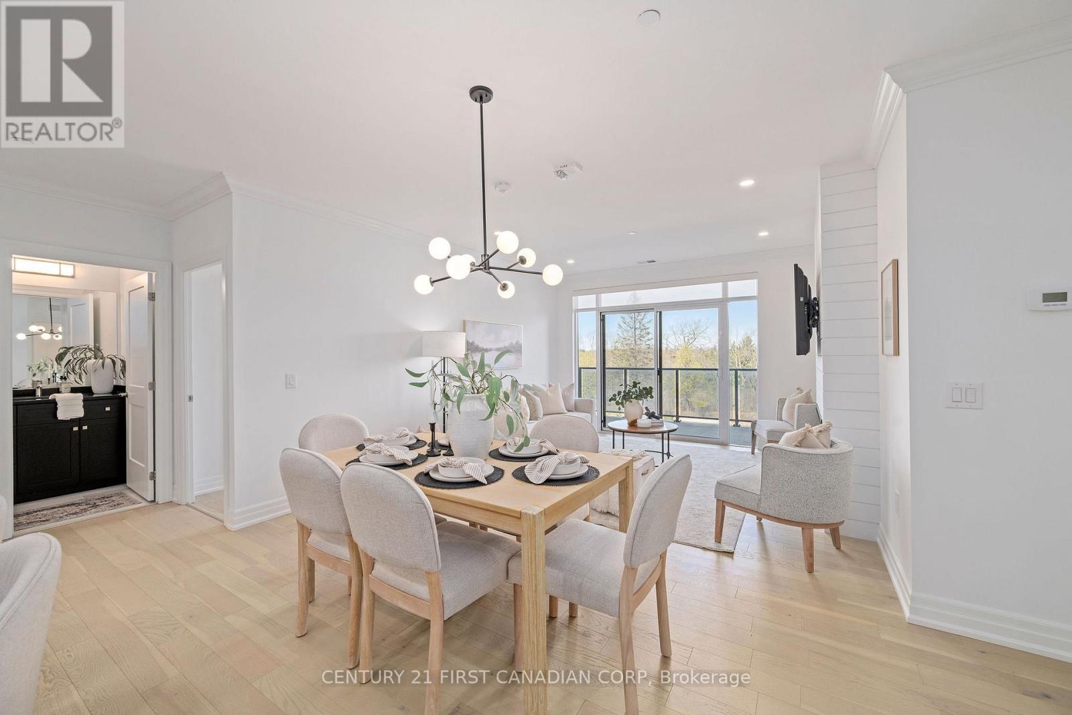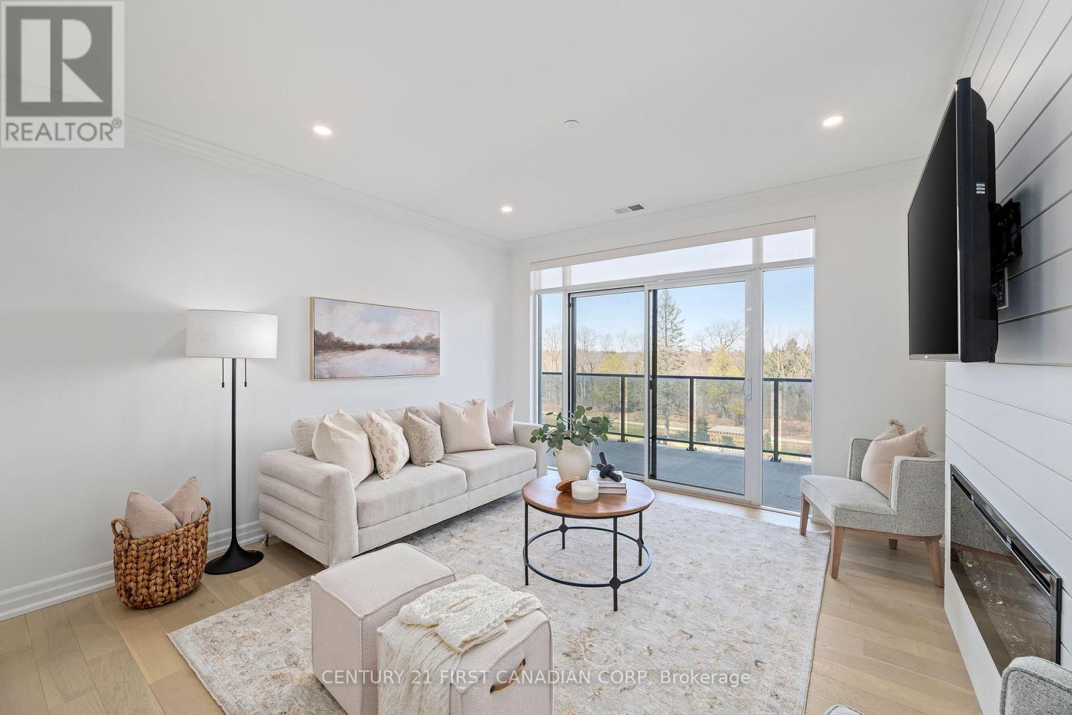409 - 480 Callaway Road London, Ontario N6G 0Z3
$739,000Maintenance, Heat, Water, Common Area Maintenance, Insurance, Parking
$571.05 Monthly
Maintenance, Heat, Water, Common Area Maintenance, Insurance, Parking
$571.05 MonthlyWelcome to The NorthLink II Condominiums, a beautifully constructed condominium community by the award winning Tricar Group. This brand new 4th floor terrace collection 2 bedroom + den unit includes 1500 square feet of luxurious living space plus a 175 sq ft balcony and a 65 sq ft terrace. With builder upgrades totaling over $29,000, this unit features hardwood flooring throughout, waterfall quartz countertops, an upgraded appliance package with wine cooler, a luxurious ensuite bathroom with designer finishes and a free standing tub, upgraded lighting and many more. Enjoy an active lifestyle with 2 pickle ball courts, an on-site fitness center, golf simulator, and located just steps from the beautiful Medway Valley trails. The bright and spacious Residents Lounge is perfect for having coffee with a friend, a game of cards or billiards, or a small gathering. Experience peace and privacy in a well maintained building with friendly neighbours, and a strong sense of community. Don't miss out on the luxurious, maintenance free living at The NorthLink II Condominiums. Call today to schedule a private tour! (id:61445)
Property Details
| MLS® Number | X12069356 |
| Property Type | Single Family |
| Community Name | North R |
| CommunityFeatures | Pet Restrictions |
| Features | Carpet Free, In Suite Laundry |
| ParkingSpaceTotal | 2 |
| Structure | Patio(s) |
| ViewType | View |
Building
| BathroomTotal | 2 |
| BedroomsAboveGround | 2 |
| BedroomsTotal | 2 |
| Age | New Building |
| Amenities | Exercise Centre, Party Room, Visitor Parking, Fireplace(s), Storage - Locker |
| Appliances | Window Coverings |
| CoolingType | Central Air Conditioning |
| ExteriorFinish | Brick Facing, Concrete |
| FireProtection | Controlled Entry, Monitored Alarm, Smoke Detectors |
| FireplacePresent | Yes |
| FireplaceTotal | 1 |
| FoundationType | Concrete |
| HeatingFuel | Natural Gas |
| HeatingType | Forced Air |
| SizeInterior | 1400 - 1599 Sqft |
| Type | Apartment |
Parking
| Underground |
Land
| Acreage | No |
| LandscapeFeatures | Landscaped, Lawn Sprinkler |
| ZoningDescription | R9-7(27) |
Rooms
| Level | Type | Length | Width | Dimensions |
|---|---|---|---|---|
| Main Level | Kitchen | 3.8 m | 2.5 m | 3.8 m x 2.5 m |
| Main Level | Living Room | 4 m | 6.6 m | 4 m x 6.6 m |
| Main Level | Bedroom | 4 m | 3.5 m | 4 m x 3.5 m |
| Main Level | Bedroom 2 | 3.4 m | 3 m | 3.4 m x 3 m |
| Main Level | Den | 3.2 m | 3 m | 3.2 m x 3 m |
| Main Level | Bathroom | 3 m | 3 m | 3 m x 3 m |
| Main Level | Bathroom | 2.8 m | 1.5 m | 2.8 m x 1.5 m |
| Main Level | Laundry Room | 1.8 m | 3.1 m | 1.8 m x 3.1 m |
https://www.realtor.ca/real-estate/28138204/409-480-callaway-road-london-north-r
Interested?
Contact us for more information
Laura Carapella
Salesperson

