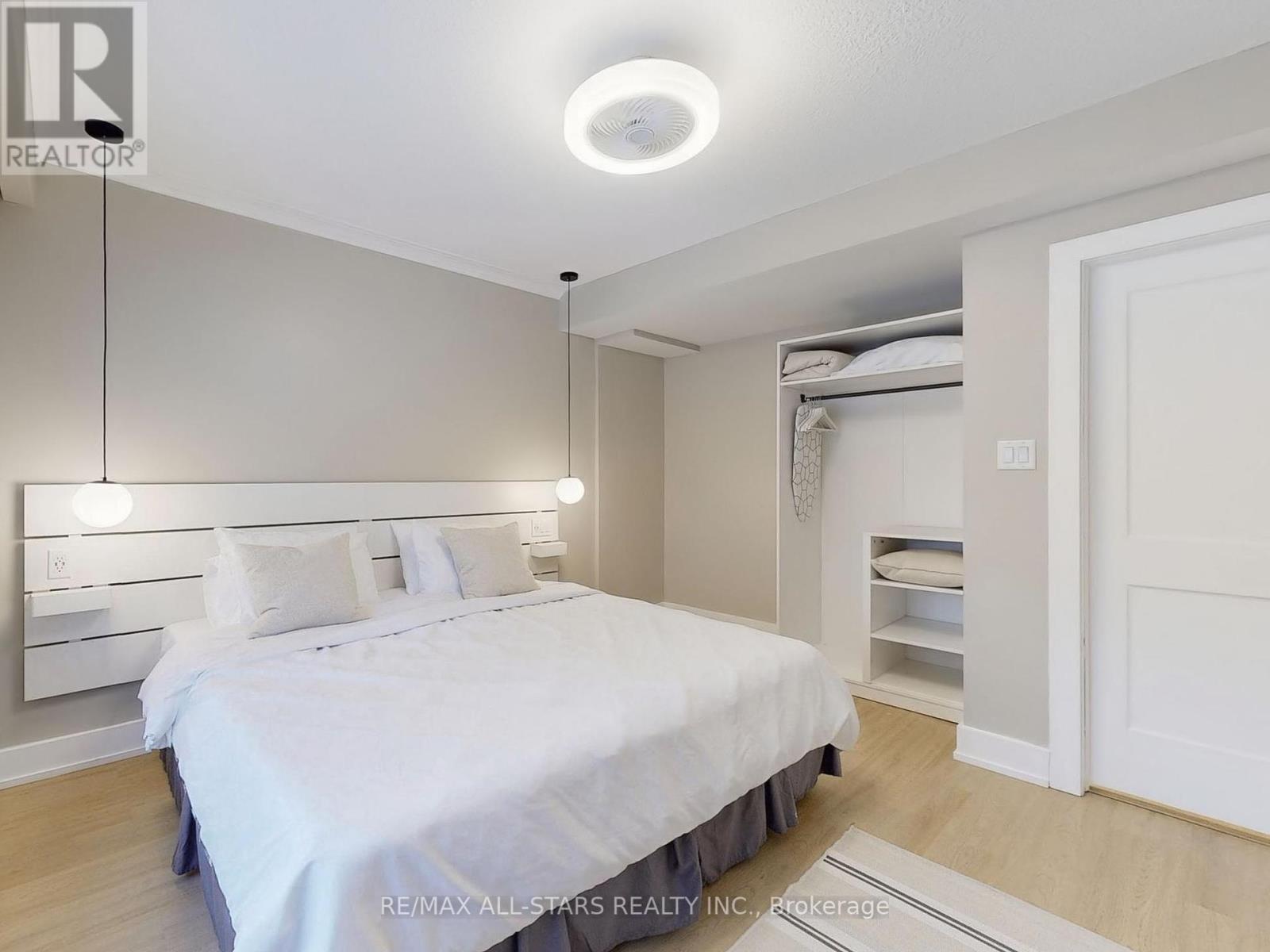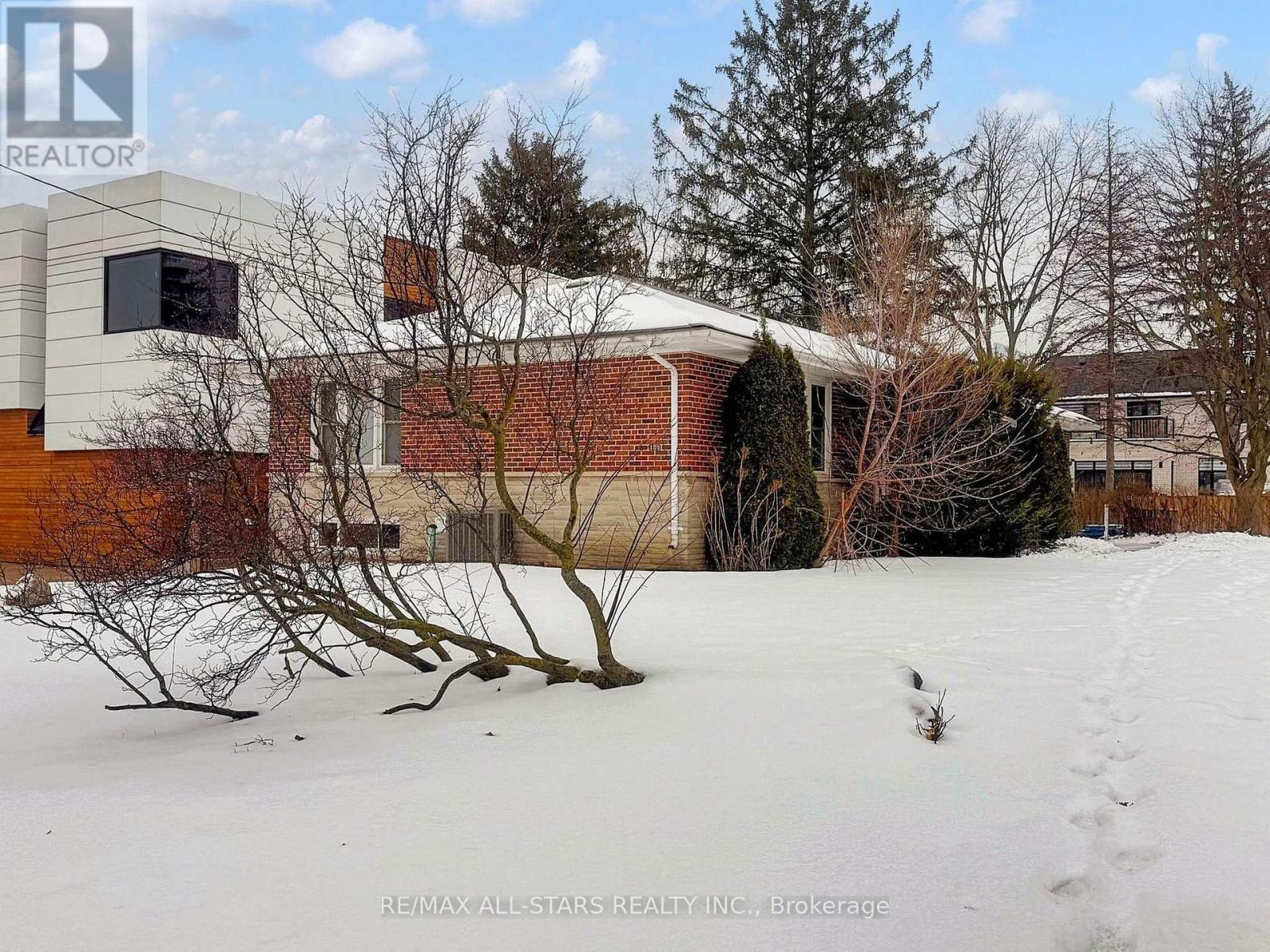105 Betty Ann Drive Toronto, Ontario M2N 1X1
$1,898,000
Welcome to this beautifully renovated bungalow in the prestigious Willowdale West neighborhood, set on a sun-filled 50 x 135 ft south-facing lot on a quiet, family-friendly street. Renovated from top to bottom with exceptional craftsmanship, this home offers a sleek open-concept main level featuring custom pot lighting, premium finishes, brand-new flooring, and three spacious bedrooms with oversized windows, double closets, and 3.5 luxurious bathrooms with high-end tile and fixtures. The fully self-contained lower level, accessible via a private side entrance, includes three large bedroomseach with a spa-like 3-piece ensuiteand a versatile recreation space complete with a stone-surround fireplace, wet bar, and flexible layout ideal for a home office, gym, or games room. Rough-in plumbing is in place for optional kitchen installation on one or both levels (note: no kitchens currently installed, but seller is open to adding them upon request). Additional features include a 200 AMP panel, new mechanicals, hardwired smoke detectors, shared laundry with new washer/dryer, walk-out basement with finished cement walkway, and parking for six vehicles (double garage + 4-car driveway). The expansive, unobstructed backyard offers endless potential for outdoor entertaining or a future pool. Located steps from top-ranked schools, Edithvale Park & Community Centre, Yonge Street amenities, TTC subway, and minutes to Hwy 401 and Allen Road. (id:61445)
Property Details
| MLS® Number | C12025813 |
| Property Type | Single Family |
| Community Name | Willowdale West |
| AmenitiesNearBy | Park, Public Transit, Schools |
| CommunityFeatures | Community Centre |
| Features | Irregular Lot Size, Carpet Free, Guest Suite |
| ParkingSpaceTotal | 6 |
Building
| BathroomTotal | 7 |
| BedroomsAboveGround | 4 |
| BedroomsBelowGround | 4 |
| BedroomsTotal | 8 |
| Amenities | Fireplace(s) |
| Appliances | Water Meter |
| ArchitecturalStyle | Bungalow |
| BasementDevelopment | Finished |
| BasementFeatures | Apartment In Basement, Walk Out |
| BasementType | N/a (finished) |
| ConstructionStyleAttachment | Detached |
| CoolingType | Central Air Conditioning |
| ExteriorFinish | Brick, Concrete |
| FireProtection | Alarm System, Smoke Detectors |
| FireplacePresent | Yes |
| FireplaceTotal | 2 |
| FlooringType | Hardwood, Laminate |
| FoundationType | Block |
| HalfBathTotal | 1 |
| HeatingFuel | Natural Gas |
| HeatingType | Forced Air |
| StoriesTotal | 1 |
| SizeInterior | 1100 - 1500 Sqft |
| Type | House |
| UtilityWater | Municipal Water |
Parking
| Garage |
Land
| Acreage | No |
| LandAmenities | Park, Public Transit, Schools |
| Sewer | Sanitary Sewer |
| SizeDepth | 135 Ft ,2 In |
| SizeFrontage | 50 Ft |
| SizeIrregular | 50 X 135.2 Ft |
| SizeTotalText | 50 X 135.2 Ft |
| ZoningDescription | Single Family Home |
Rooms
| Level | Type | Length | Width | Dimensions |
|---|---|---|---|---|
| Lower Level | Living Room | 3.81 m | 3.81 m | 3.81 m x 3.81 m |
| Lower Level | Bedroom | 5.38 m | 3.81 m | 5.38 m x 3.81 m |
| Lower Level | Bedroom 2 | 6.25 m | 3.76 m | 6.25 m x 3.76 m |
| Lower Level | Bedroom 3 | 4.55 m | 3.63 m | 4.55 m x 3.63 m |
| Ground Level | Living Room | 5.89 m | 4.22 m | 5.89 m x 4.22 m |
| Ground Level | Primary Bedroom | 4.19 m | 3.63 m | 4.19 m x 3.63 m |
| Ground Level | Bedroom 2 | 3.99 m | 3.1 m | 3.99 m x 3.1 m |
| Ground Level | Bedroom 3 | 3.71 m | 4.22 m | 3.71 m x 4.22 m |
| Ground Level | Bedroom 4 | 3.63 m | 3.63 m | 3.63 m x 3.63 m |
Utilities
| Cable | Available |
| Sewer | Installed |
Interested?
Contact us for more information
Rodica Iliescu
Broker
5071 Highway 7 East #5
Unionville, Ontario L3R 1N3























