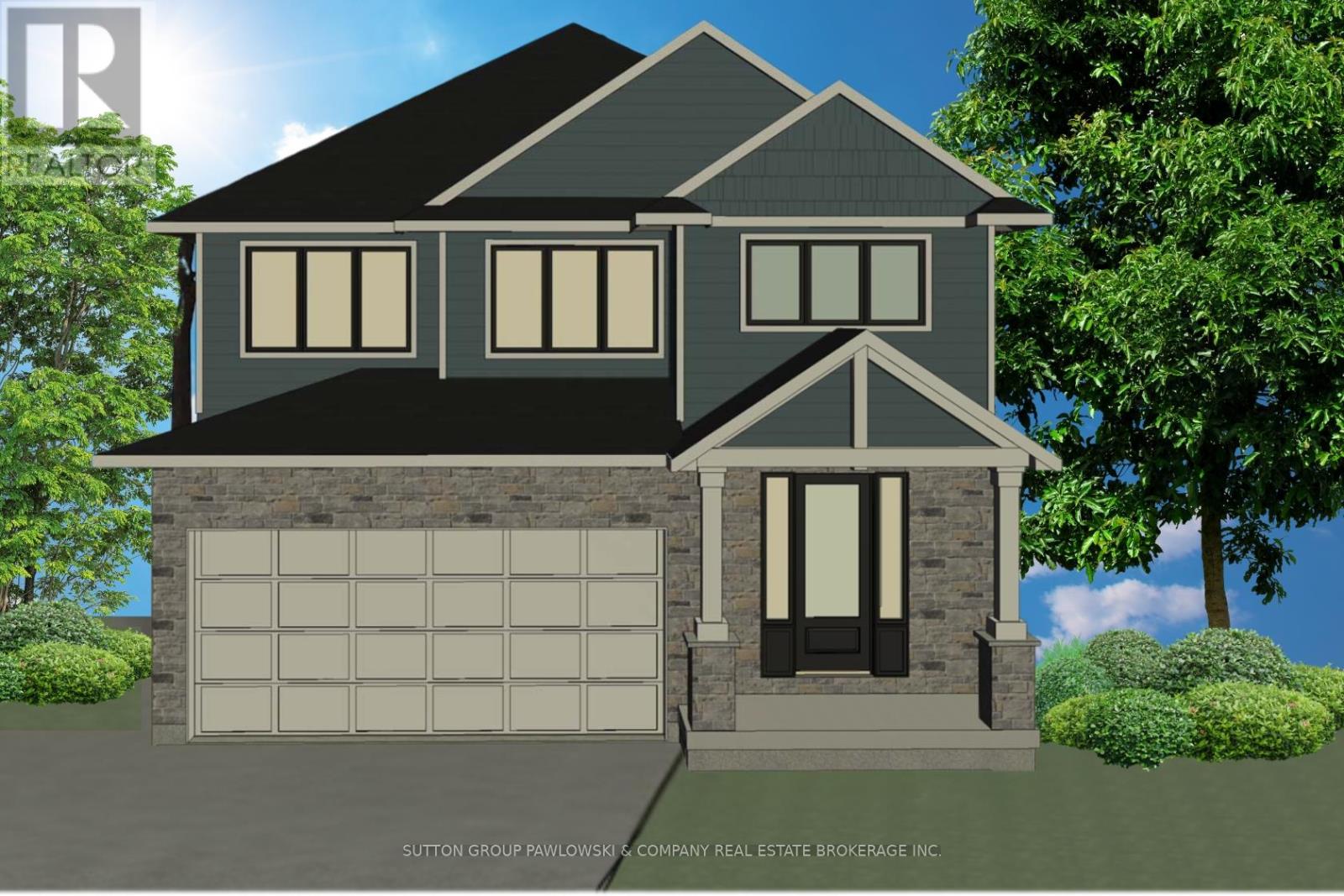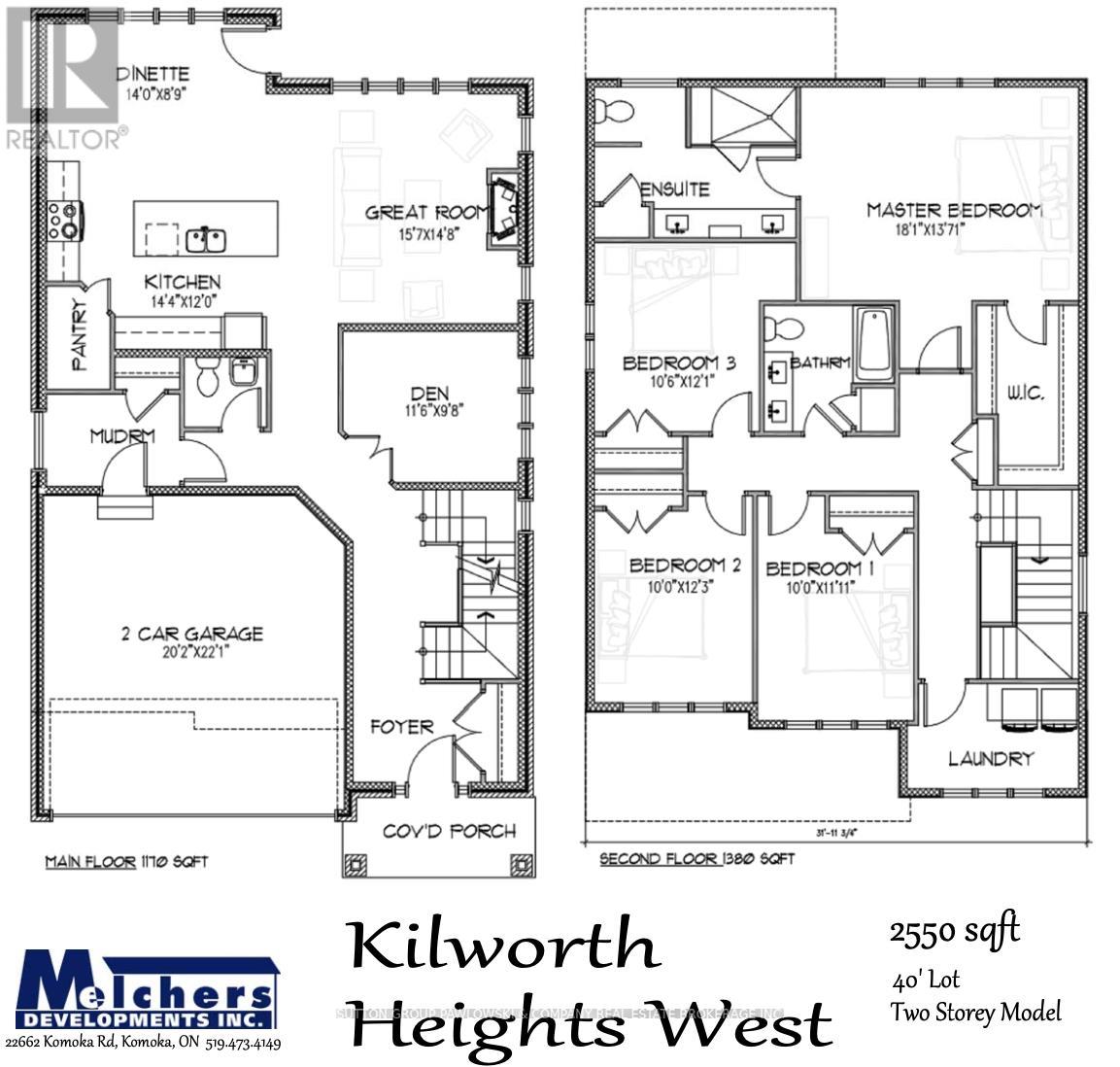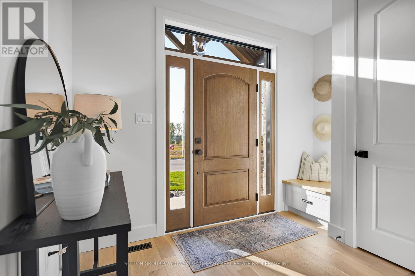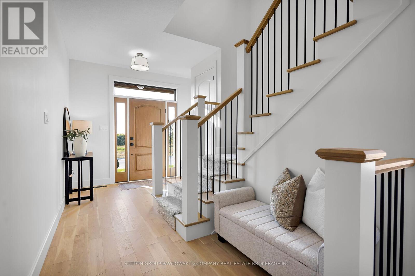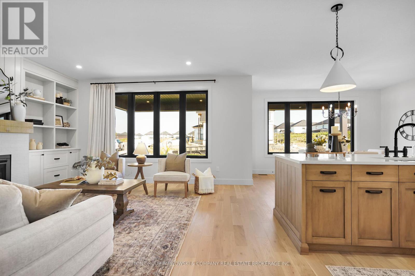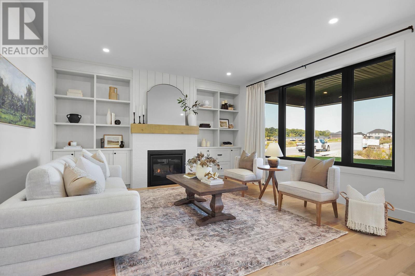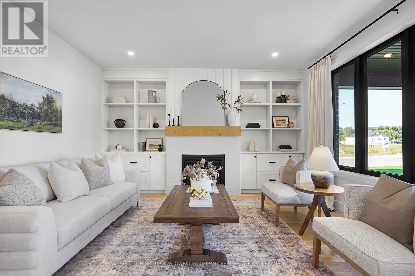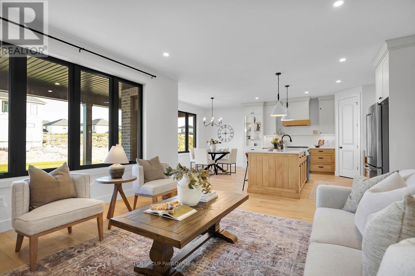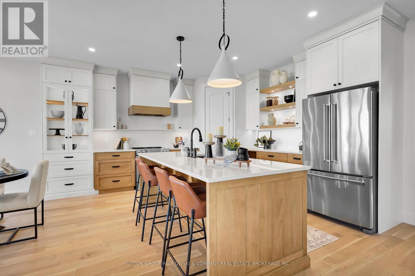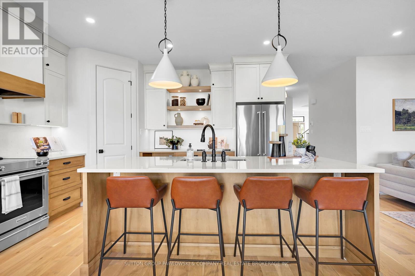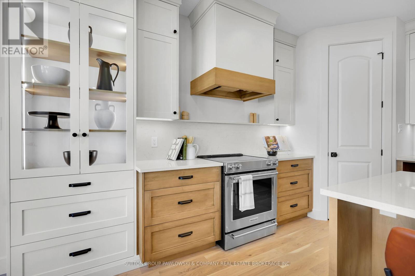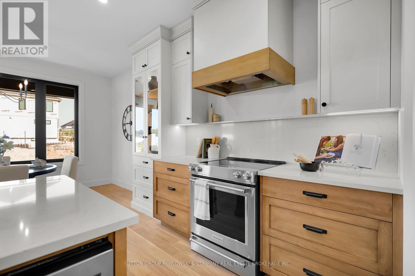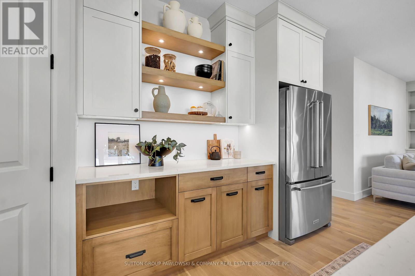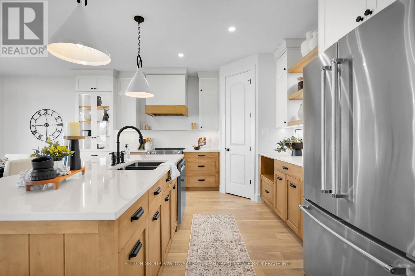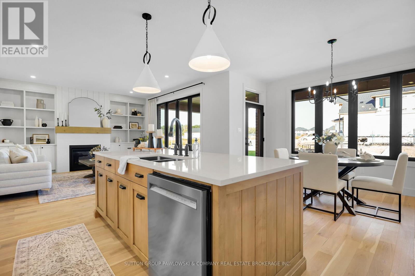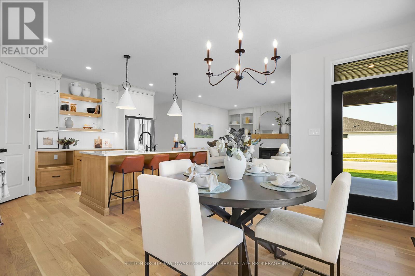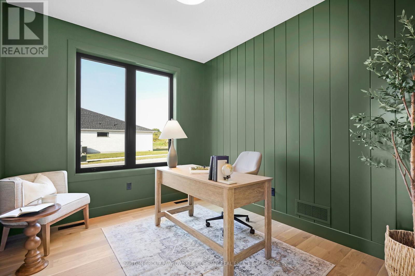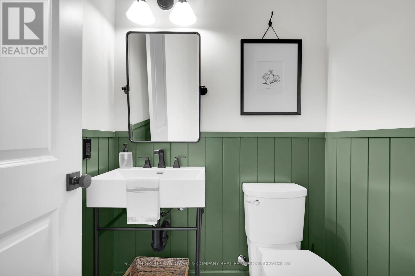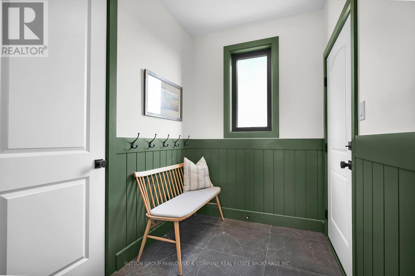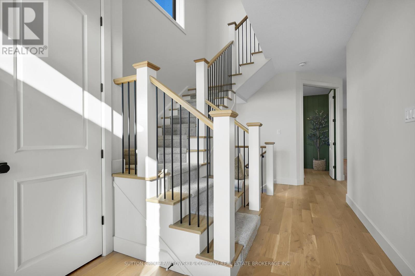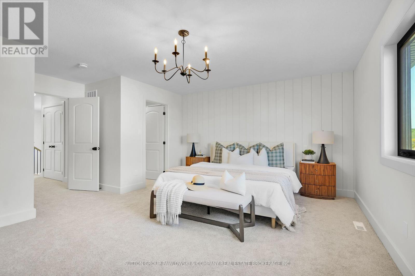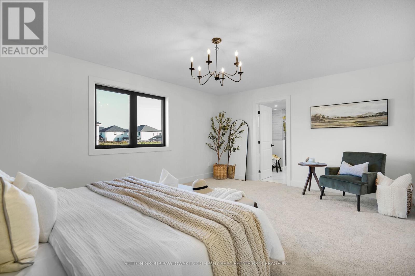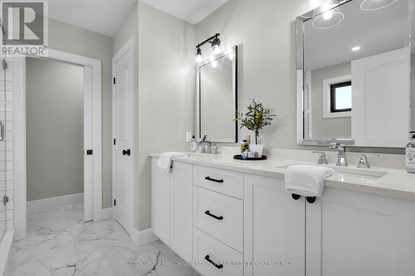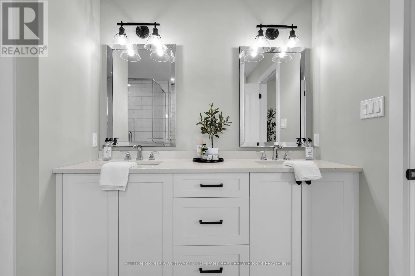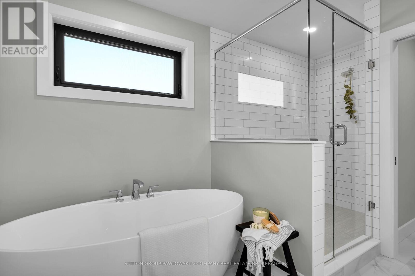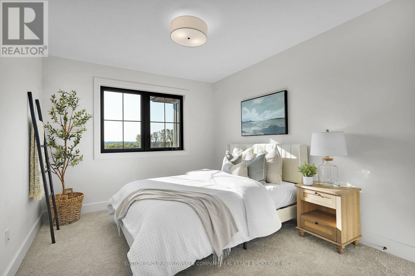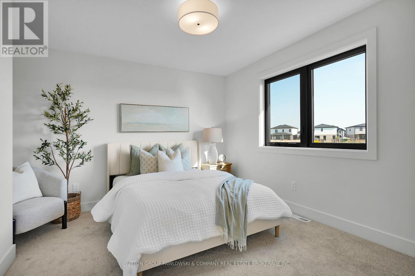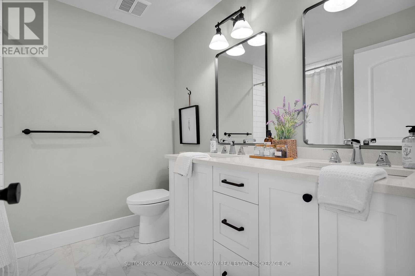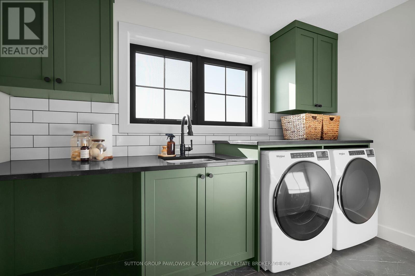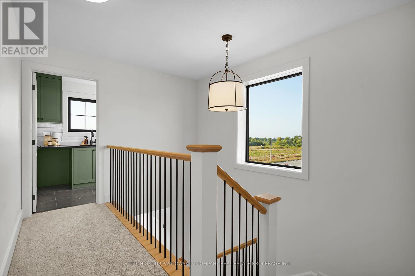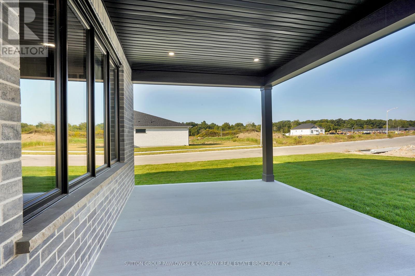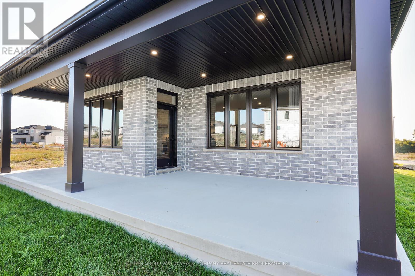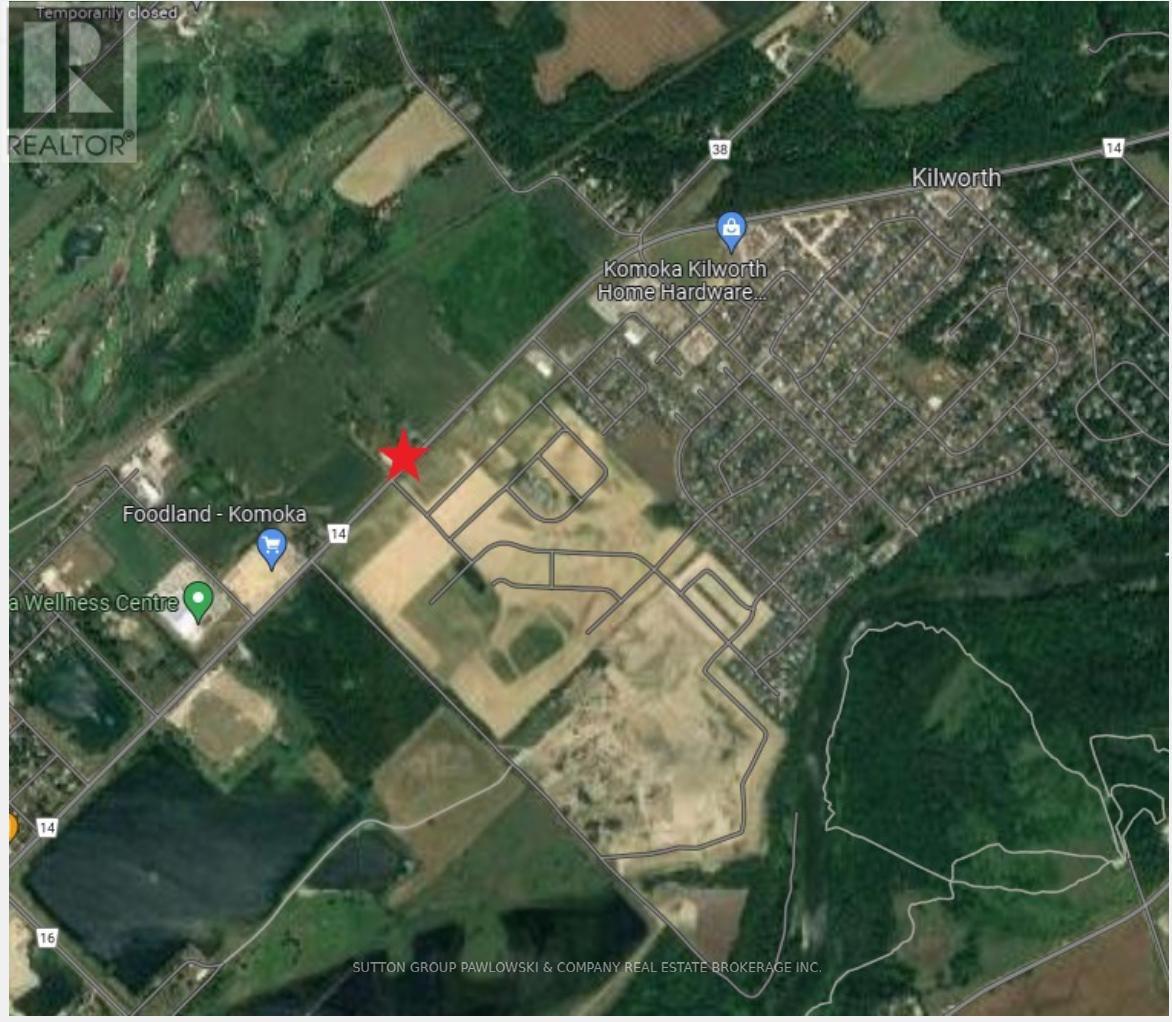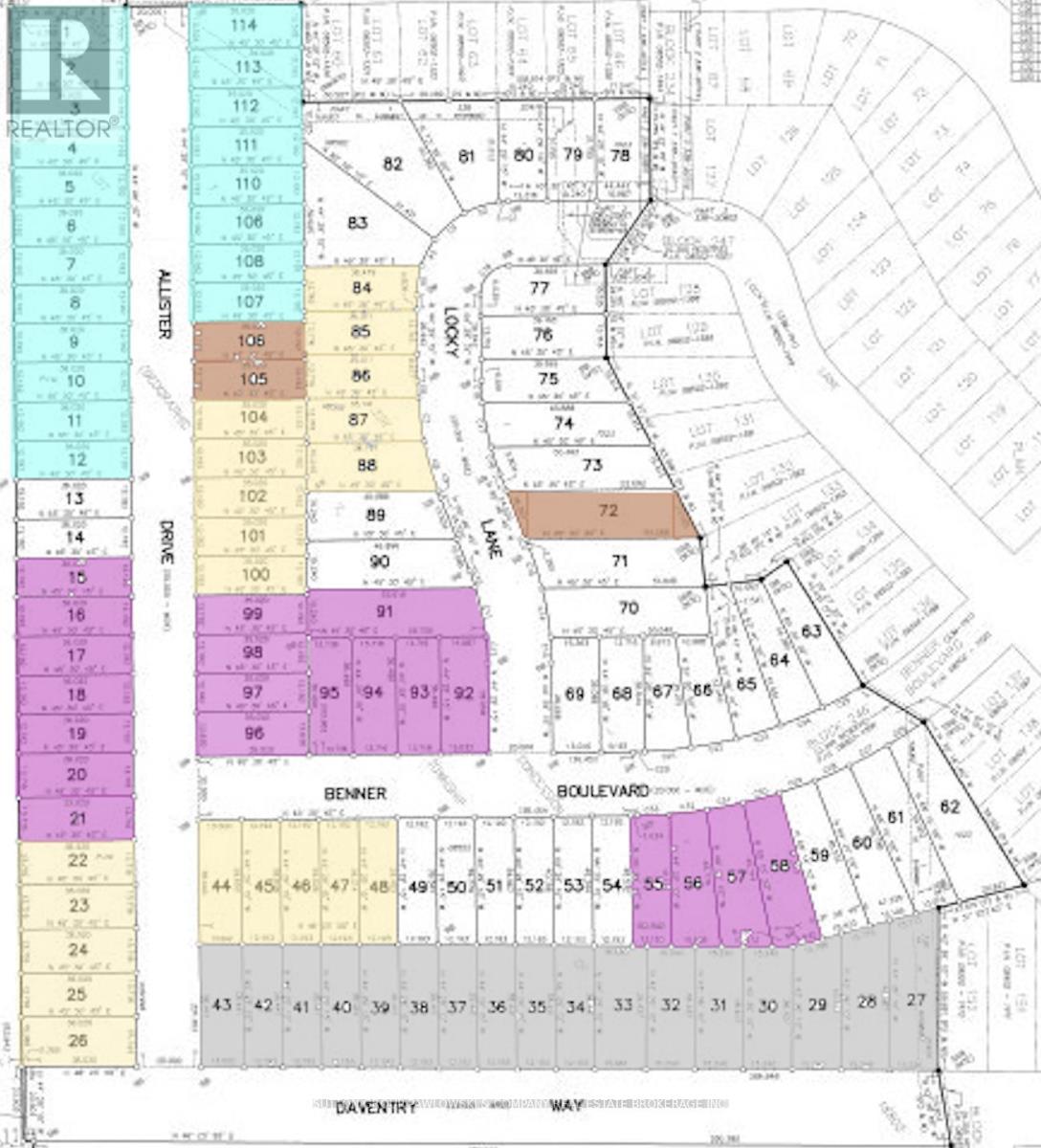Lot 103 - 48 Allister Drive Middlesex Centre, Ontario N0L 1R0
$1,019,900
Welcome to Kilworth Heights West; Love Where You Live!! Situated in the Heart of Middlesex Centre and a short commute from West London's Riverbend. Quick access to Hwy#402, North & South London with tons of Amenities, Recreation Facilities, Provincial Parks and Great Schools. Award winning Melchers Developments now offering phase III Homesites. TO BE BUILT One Floor and Two storey designs; our plans or yours, built to suit and personalized for your lifestyle. 40 & 45 homesites to choose from in this growing community!! High Quality Finishes and Attention to Detail; tons of Standard Upgrades high ceilings, hardwood flooring, pot lighting, custom millwork and cabinetry, oversized windows and doors & MORE. Architectural in house design & decor services included with every New Home. Full Tarion warranty included. Visit our Model Homes @ 48 Benner Boulevard in Kilworth and 114 Timberwalk Trail in Ilderton. Reserve Your Lot Today!! Note; photos of previous Model Home may show upgrades. (id:61445)
Property Details
| MLS® Number | X11941859 |
| Property Type | Single Family |
| Community Name | Kilworth |
| AmenitiesNearBy | Park, Schools |
| CommunityFeatures | Community Centre, School Bus |
| EquipmentType | Water Heater |
| Features | Sump Pump |
| ParkingSpaceTotal | 4 |
| RentalEquipmentType | Water Heater |
Building
| BathroomTotal | 3 |
| BedroomsAboveGround | 4 |
| BedroomsTotal | 4 |
| Amenities | Fireplace(s) |
| Appliances | Garage Door Opener Remote(s) |
| BasementDevelopment | Unfinished |
| BasementType | Full (unfinished) |
| ConstructionStatus | Insulation Upgraded |
| ConstructionStyleAttachment | Detached |
| CoolingType | Central Air Conditioning, Air Exchanger |
| ExteriorFinish | Brick, Stone |
| FireProtection | Smoke Detectors |
| FireplacePresent | Yes |
| FireplaceTotal | 1 |
| FoundationType | Poured Concrete |
| HalfBathTotal | 1 |
| HeatingFuel | Natural Gas |
| HeatingType | Forced Air |
| StoriesTotal | 2 |
| Type | House |
| UtilityWater | Municipal Water |
Parking
| Attached Garage | |
| Inside Entry |
Land
| Acreage | No |
| LandAmenities | Park, Schools |
| Sewer | Sanitary Sewer |
| SizeDepth | 115 Ft |
| SizeFrontage | 40 Ft |
| SizeIrregular | 40 X 115 Ft |
| SizeTotalText | 40 X 115 Ft |
| ZoningDescription | Ur1-38 |
Rooms
| Level | Type | Length | Width | Dimensions |
|---|---|---|---|---|
| Second Level | Primary Bedroom | 5.52 m | 4.18 m | 5.52 m x 4.18 m |
| Second Level | Bedroom | 3.05 m | 3.39 m | 3.05 m x 3.39 m |
| Second Level | Bedroom | 4.18 m | 5.52 m | 4.18 m x 5.52 m |
| Second Level | Bedroom 2 | 3.74 m | 3.05 m | 3.74 m x 3.05 m |
| Second Level | Laundry Room | Measurements not available | ||
| Main Level | Den | 2.99 m | 3.54 m | 2.99 m x 3.54 m |
| Main Level | Kitchen | 3.66 m | 4.39 m | 3.66 m x 4.39 m |
| Main Level | Eating Area | 2.71 m | 4.23 m | 2.71 m x 4.23 m |
| Main Level | Bedroom 3 | 3.69 m | 3.23 m | 3.69 m x 3.23 m |
| Main Level | Bedroom | 3.39 m | 3.05 m | 3.39 m x 3.05 m |
Utilities
| Sewer | Installed |
Interested?
Contact us for more information
Randy Dean Pawlowski
Broker of Record
250 Wharncliffe Road, North
London, Ontario N6H 2B8

