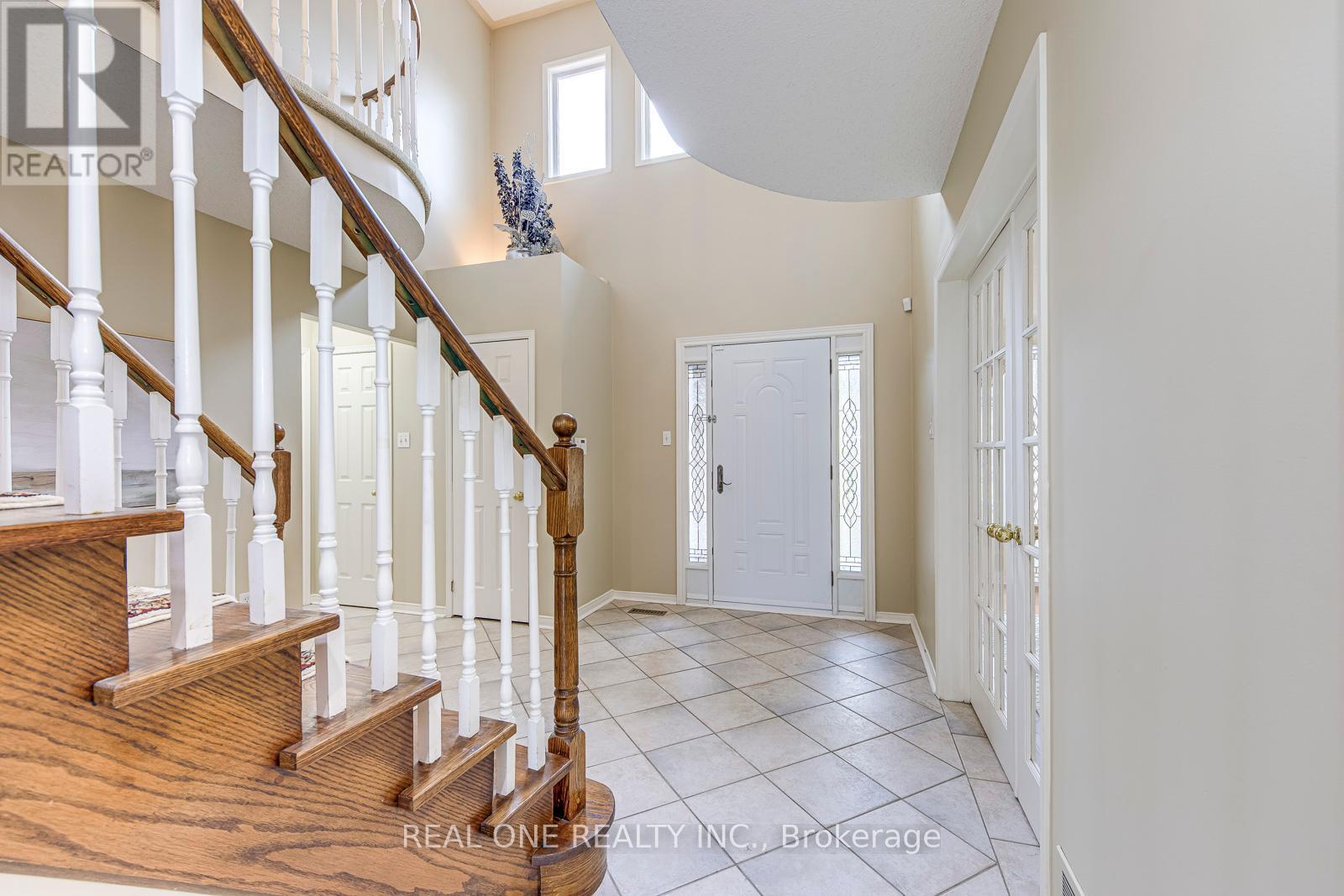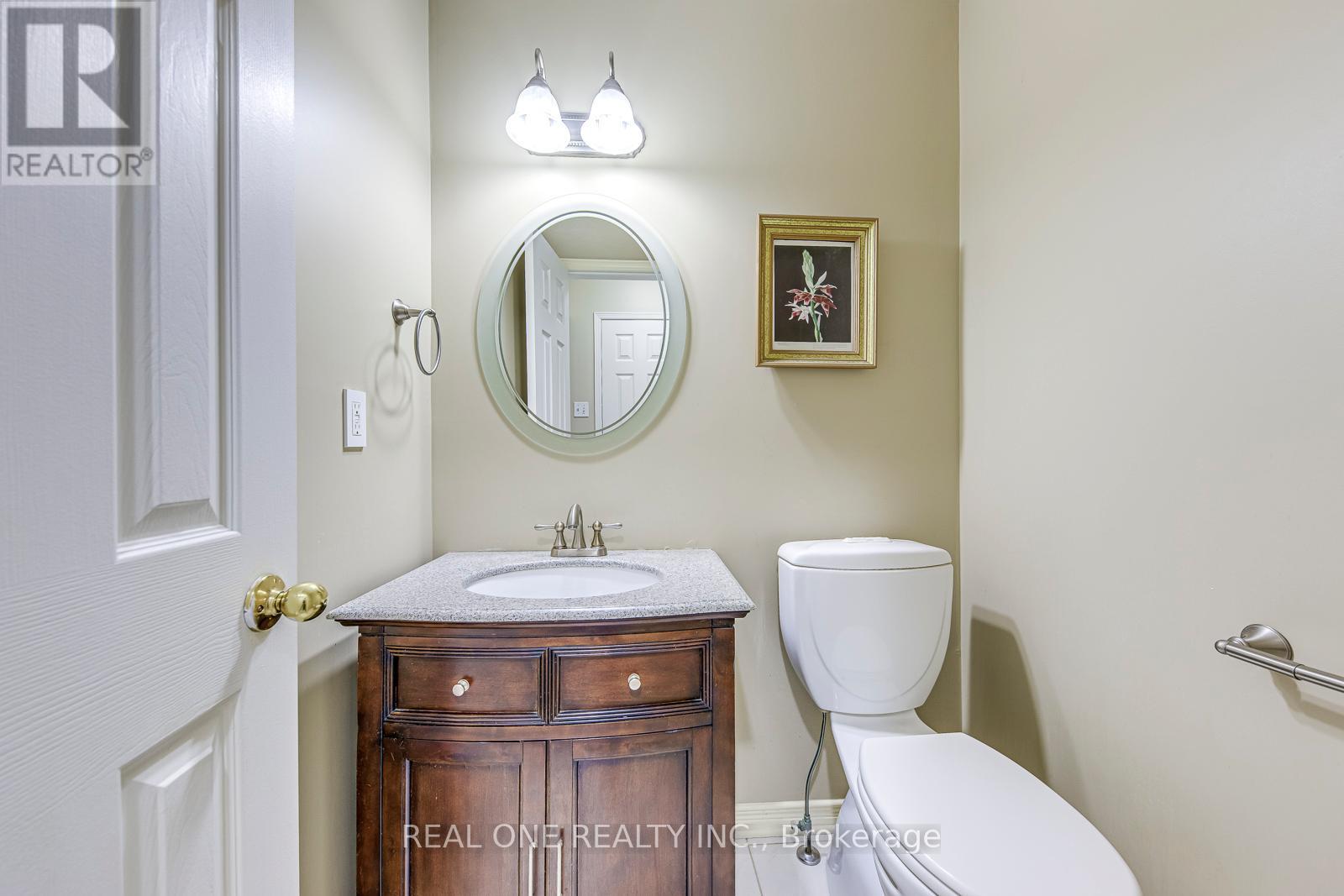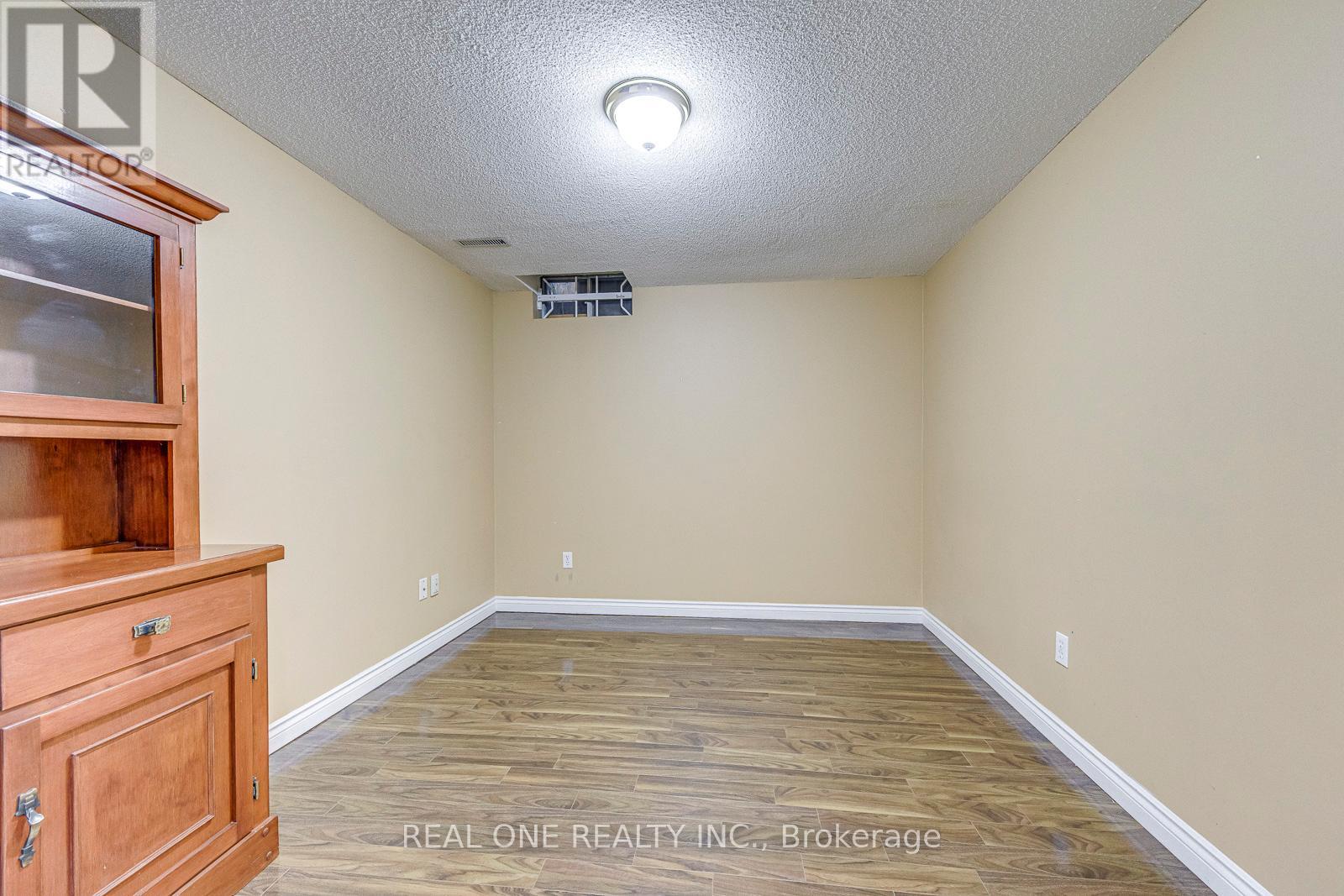144 Mayla Drive Oakville, Ontario L6H 3T4
$1,849,000
5 Elite Picks! Here Are 5 Reasons to Make This Home Your Own: 1. Spectacular Backyard Retreat on Large Private Lot with Mature Trees,& Extensive Patio Area with I/G Pool & Raised Gazebo/Sitting Area! 2. Vast Updated Kitchen Featuring Centre Island, Large Breakfast Bar, Corian C/Tops, Upgraded Integrated & B/I Appliances & Sun-Filled Breakfast Area with Gas F/P, Large South-Facing Windows & W/O to Patio & Backyard. 3. 2-Storey Foyer Leads to Gracious Centre Hall Plan Featuring Generous Principal Rooms with Hdwd Flooring, Including Bright & Spacious Formal L/R with French Doors, Separate Formal D/R with French Doors, Warm & Welcoming Family Room with Gas F/P & South-Facing Windows Overlooking the Backyard, and Convenient Main Level Office. 4. 5 Good-Sized Bedrooms with Hdwd Flooring ('22) on 2nd Level, with Primary Bdrm Suite Boasting B/I Shelving/Entertainment Unit with Gas F/P, Huge W/I Closet with Extensive B/I Organizers & 5pc Ensuite with Double Vanity, Soaker Tub & Separate Shower. 5. Lovely Finished Bsmt Featuring Open Concept Rec Room with Wet Bar & B/I Desk & Shelving, Plus Private Den/Play Room (or 6th Bedroom/No Closet), Full 3pc Bath, Mud/Locker Room Area & Loads of Storage Space! All This & More! 2pc Powder Room & Laundry Room with Access to Garage & Side Door W/O Completes the Main Level. Over 4,700 Sq.Ft. of Finished Living Space with 3,335 Sq.Ft. A/G Plus Finished Basement! 2025 Updates Include: Refinished Kitchen Cabinetry, New Windows in Bdrms & D/R, Painted Foyer, Hallway, L/R & Bdrms and Interior Doors, Updated 2nd Level Baths, New Cooktop, New Gazebo & Updated Storage Shed (New Doors). New Pool Liner & Safety Cover '22, New Furnace '21, New Storm Door & Front Door '19. Fabulous Location on Quiet, Tree-Lined Street in Mature River Oaks Neighbourhood Just Minutes from Many Parks & Trails, Golf, River Oaks Community Centre, Top Schools, Shopping & Many More Amenities! (id:61445)
Property Details
| MLS® Number | W12082877 |
| Property Type | Single Family |
| Community Name | 1015 - RO River Oaks |
| Features | Carpet Free |
| ParkingSpaceTotal | 6 |
| PoolType | Inground Pool |
Building
| BathroomTotal | 4 |
| BedroomsAboveGround | 5 |
| BedroomsTotal | 5 |
| Appliances | Garage Door Opener Remote(s), Dishwasher, Dryer, Microwave, Oven, Storage Shed, Stove, Washer, Window Coverings, Wine Fridge, Refrigerator |
| BasementDevelopment | Finished |
| BasementType | Full (finished) |
| ConstructionStyleAttachment | Detached |
| CoolingType | Central Air Conditioning |
| ExteriorFinish | Brick |
| FireplacePresent | Yes |
| FlooringType | Hardwood, Laminate, Porcelain Tile |
| FoundationType | Unknown |
| HalfBathTotal | 1 |
| HeatingFuel | Natural Gas |
| HeatingType | Forced Air |
| StoriesTotal | 2 |
| SizeInterior | 3000 - 3500 Sqft |
| Type | House |
| UtilityWater | Municipal Water |
Parking
| Attached Garage | |
| Garage |
Land
| Acreage | No |
| Sewer | Sanitary Sewer |
| SizeIrregular | 43.9 X 125.3 Acre |
| SizeTotalText | 43.9 X 125.3 Acre |
Rooms
| Level | Type | Length | Width | Dimensions |
|---|---|---|---|---|
| Second Level | Bedroom 4 | 3.99 m | 3.45 m | 3.99 m x 3.45 m |
| Second Level | Bedroom 5 | 3.53 m | 3.45 m | 3.53 m x 3.45 m |
| Second Level | Primary Bedroom | 5.56 m | 4.19 m | 5.56 m x 4.19 m |
| Second Level | Bedroom 2 | 4.04 m | 3.89 m | 4.04 m x 3.89 m |
| Second Level | Bedroom 3 | 3.68 m | 3.56 m | 3.68 m x 3.56 m |
| Basement | Recreational, Games Room | 6.91 m | 4.14 m | 6.91 m x 4.14 m |
| Basement | Study | 5.46 m | 4.75 m | 5.46 m x 4.75 m |
| Basement | Den | 3.43 m | 2.92 m | 3.43 m x 2.92 m |
| Main Level | Kitchen | 5.54 m | 4.62 m | 5.54 m x 4.62 m |
| Main Level | Eating Area | 5.54 m | 3.02 m | 5.54 m x 3.02 m |
| Main Level | Family Room | 5.08 m | 4.57 m | 5.08 m x 4.57 m |
| Main Level | Dining Room | 3.84 m | 3.51 m | 3.84 m x 3.51 m |
| Main Level | Living Room | 4.98 m | 3.4 m | 4.98 m x 3.4 m |
| Main Level | Office | 3.4 m | 2.51 m | 3.4 m x 2.51 m |
Interested?
Contact us for more information
Grace Zhang
Broker
1660 North Service Rd E #103
Oakville, Ontario L6H 7G3
Eric Chen
Broker
1660 North Service Rd E #103
Oakville, Ontario L6H 7G3




















































