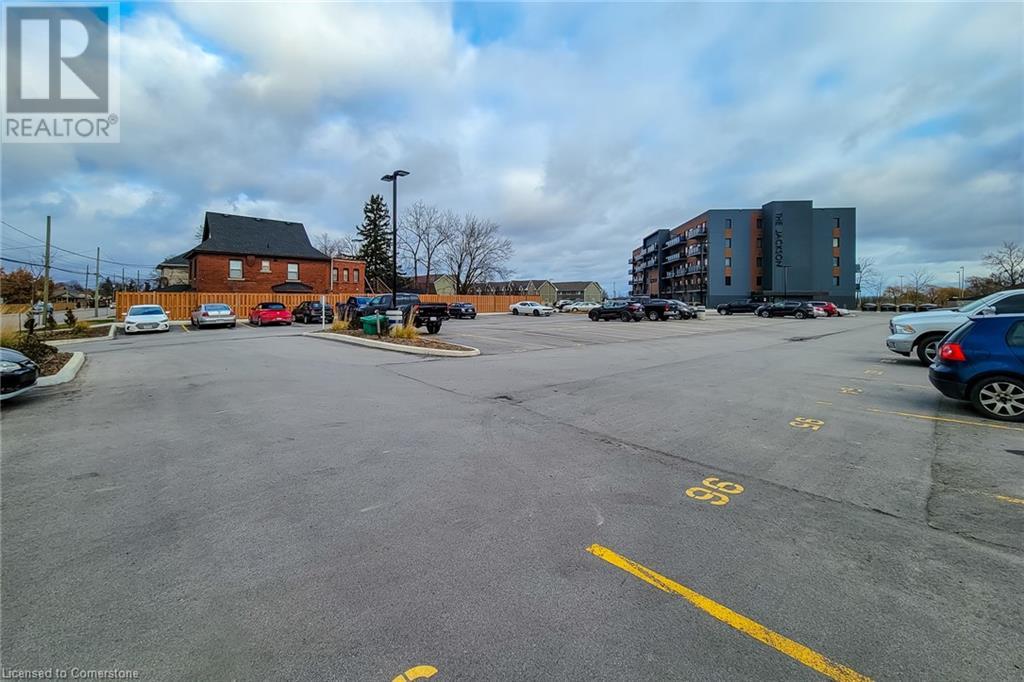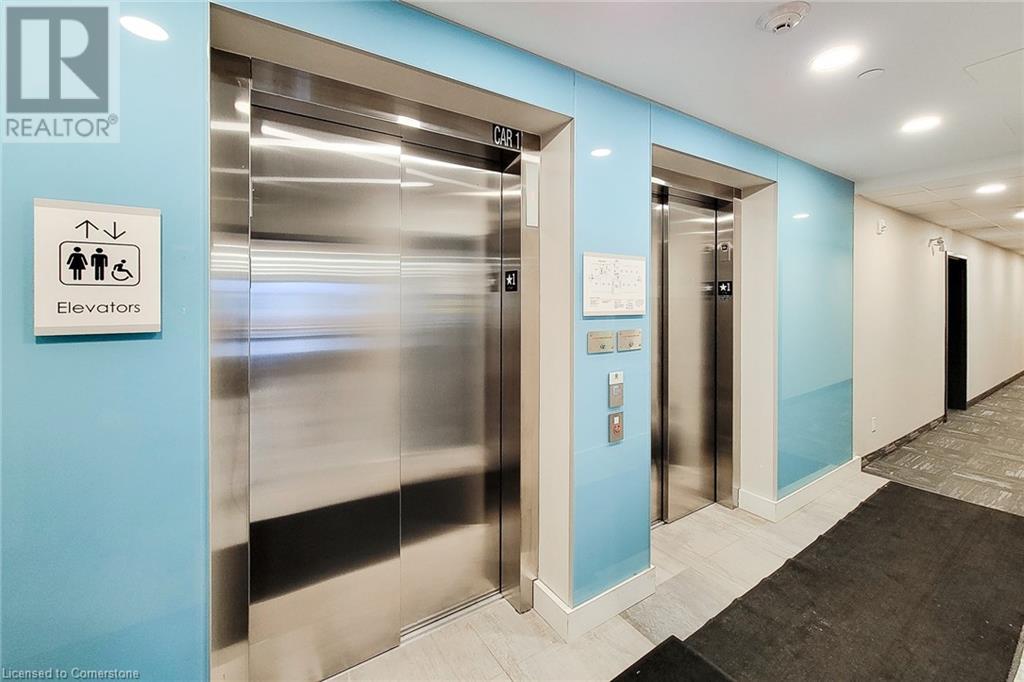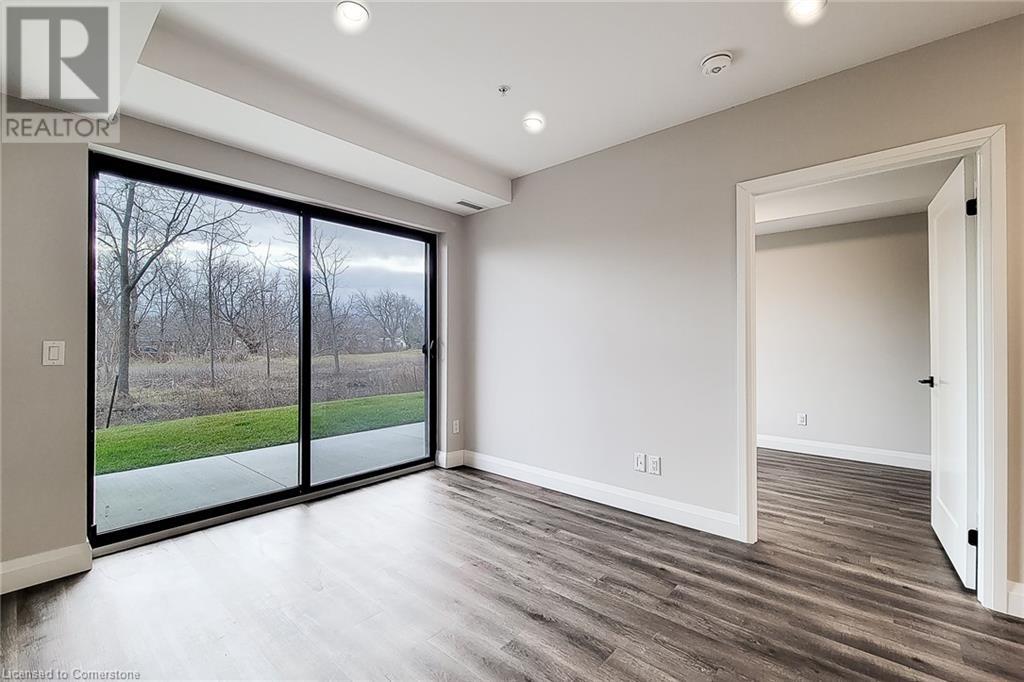64 Main Street N Unit# 107 Hagersville, Ontario N0A 1H0
$499,000Maintenance, Insurance, Heat, Water
$434.80 Monthly
Maintenance, Insurance, Heat, Water
$434.80 MonthlyWELCOME TO JACKSONVILLE CONDOS, HAGERSVILLE'S NEWEST DEVELOPMENT. THIS GROUND-FLOOR UNIT FEATURES TWO BEDROOMS AND TWO FULL BATHROOMS, INCLUDING A MASTER BEDROOM WITH ENSUITE EQUIPPED WITH A WHEELCHAIR ACCESSIBLE SHOWER. ENJOY AN OPEN CONCEPT KITCHEN AND LIVING ROOM LAYOUT, COMPLETE WITH SLIDING DOORS OPENING TO PRIVATE CONCRETE PATIO. CONVENIENTLY SITUATED JUST 10 MINUTES FROM CALEDONIA AND 30 MINUTES FROM HAMILTON. VTB FINANCING OPTION IS AVAILABLE FROM THE SELLER WITH A $75K DOWN PAYMENT. (id:61445)
Property Details
| MLS® Number | 40693251 |
| Property Type | Single Family |
| AmenitiesNearBy | Shopping |
| EquipmentType | Water Heater |
| Features | Southern Exposure, Balcony |
| ParkingSpaceTotal | 1 |
| RentalEquipmentType | Water Heater |
Building
| BathroomTotal | 2 |
| BedroomsAboveGround | 2 |
| BedroomsTotal | 2 |
| Amenities | Guest Suite, Party Room |
| Appliances | Dishwasher, Dryer, Microwave, Refrigerator, Stove, Washer |
| BasementType | None |
| ConstructionMaterial | Concrete Block, Concrete Walls |
| ConstructionStyleAttachment | Attached |
| CoolingType | Central Air Conditioning |
| ExteriorFinish | Concrete |
| HeatingFuel | Natural Gas |
| HeatingType | Forced Air |
| StoriesTotal | 1 |
| SizeInterior | 870 Sqft |
| Type | Apartment |
| UtilityWater | Municipal Water |
Land
| Acreage | No |
| LandAmenities | Shopping |
| Sewer | Municipal Sewage System |
| SizeTotalText | Under 1/2 Acre |
| ZoningDescription | H A9 |
Rooms
| Level | Type | Length | Width | Dimensions |
|---|---|---|---|---|
| Main Level | Utility Room | 8'11'' x 5'2'' | ||
| Main Level | Bedroom | 9'8'' x 9'2'' | ||
| Main Level | 3pc Bathroom | 8'9'' x 7'4'' | ||
| Main Level | Bedroom | 8'10'' x 11'10'' | ||
| Main Level | Dining Room | 10'9'' x 10'0'' | ||
| Main Level | 3pc Bathroom | 5' x 7'11'' | ||
| Main Level | Living Room | 11'3'' x 9'0'' | ||
| Main Level | Kitchen | 11'1'' x 12'0'' |
https://www.realtor.ca/real-estate/27845015/64-main-street-n-unit-107-hagersville
Interested?
Contact us for more information
Adam A. Ezak
Salesperson
1632 Upper James Street
Hamilton, Ontario L9B 1K4
Fadi Mohaisen
Salesperson
1632 Upper James Street
Hamilton, Ontario L9B 1K4




















































