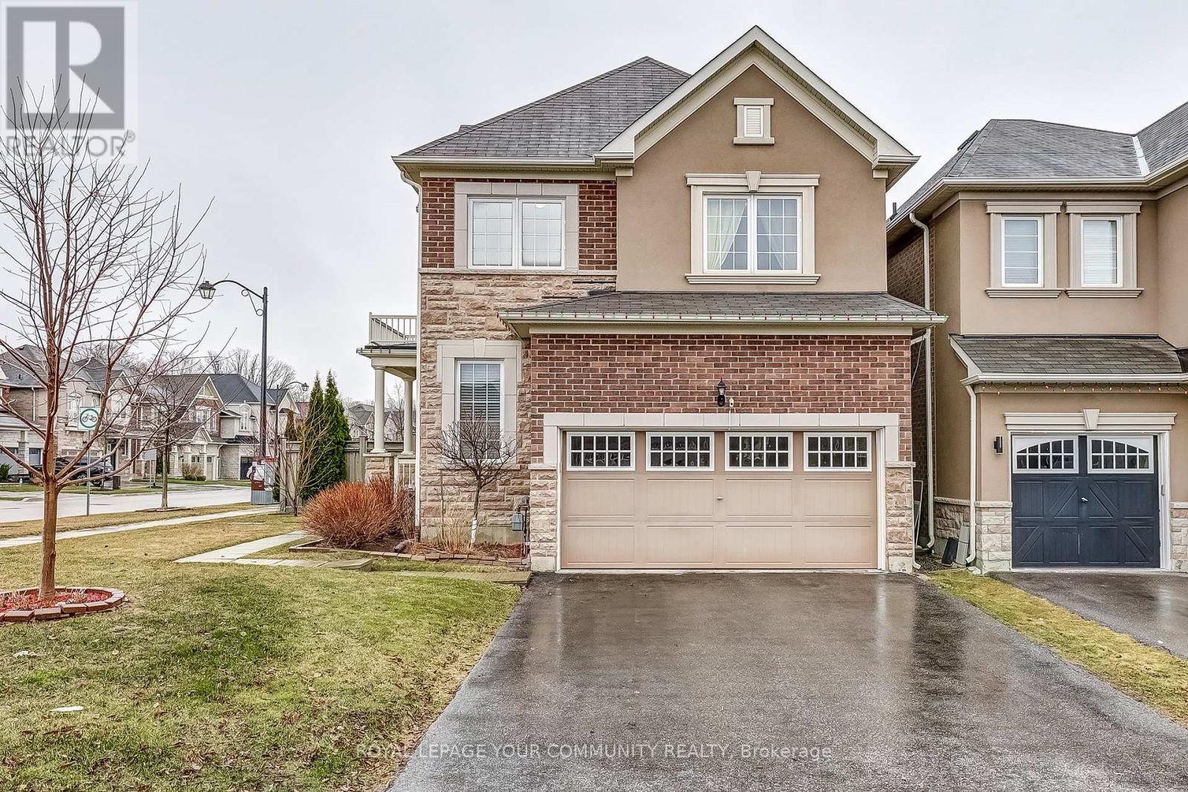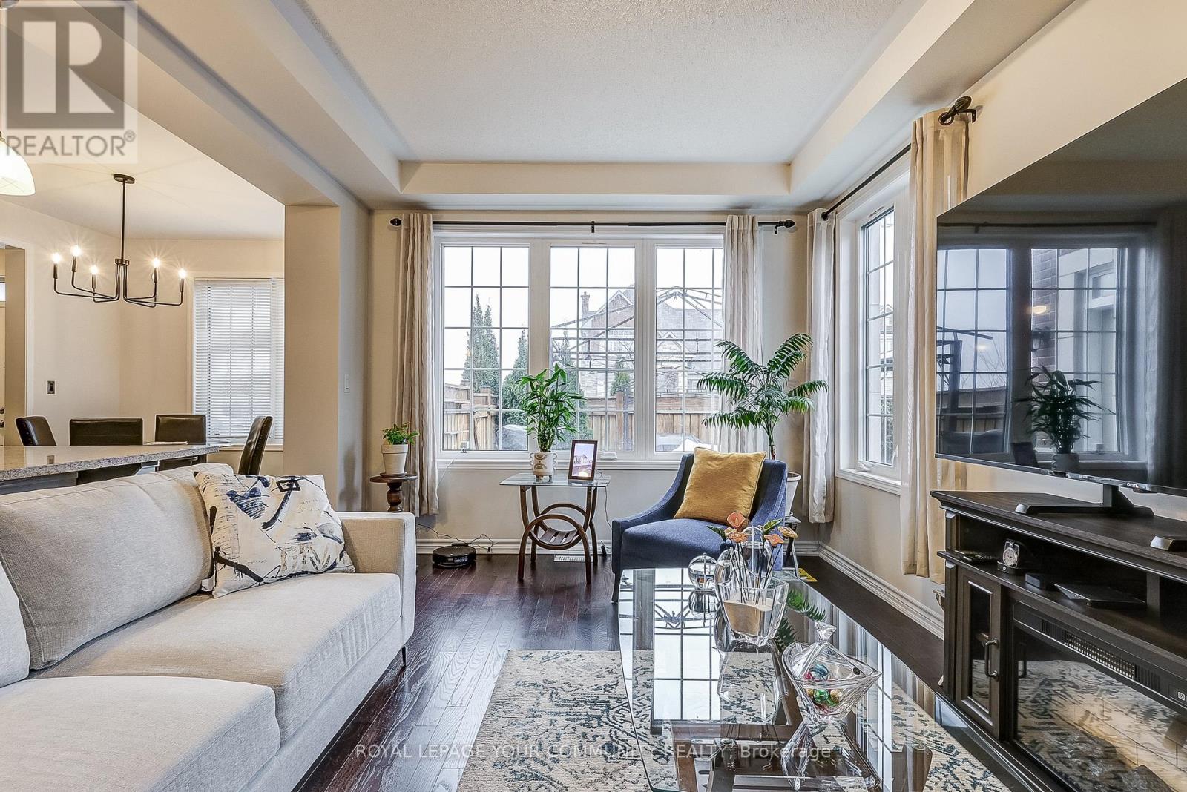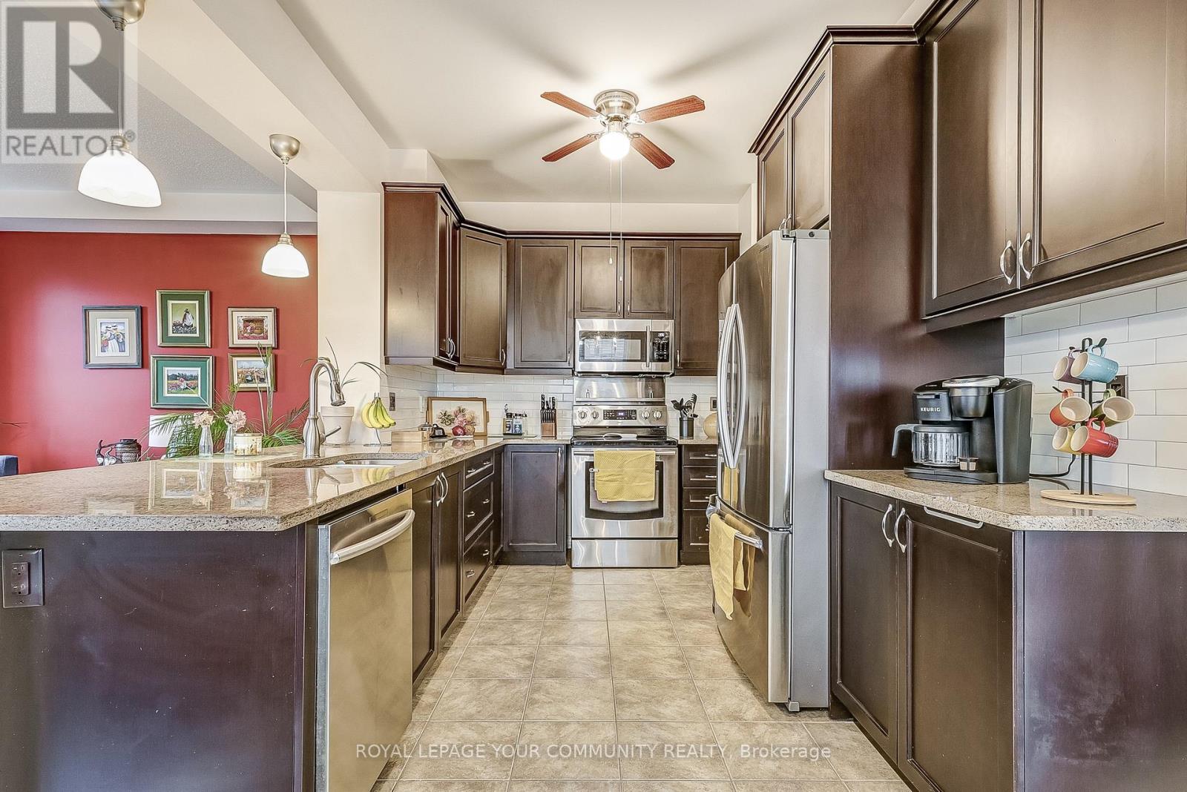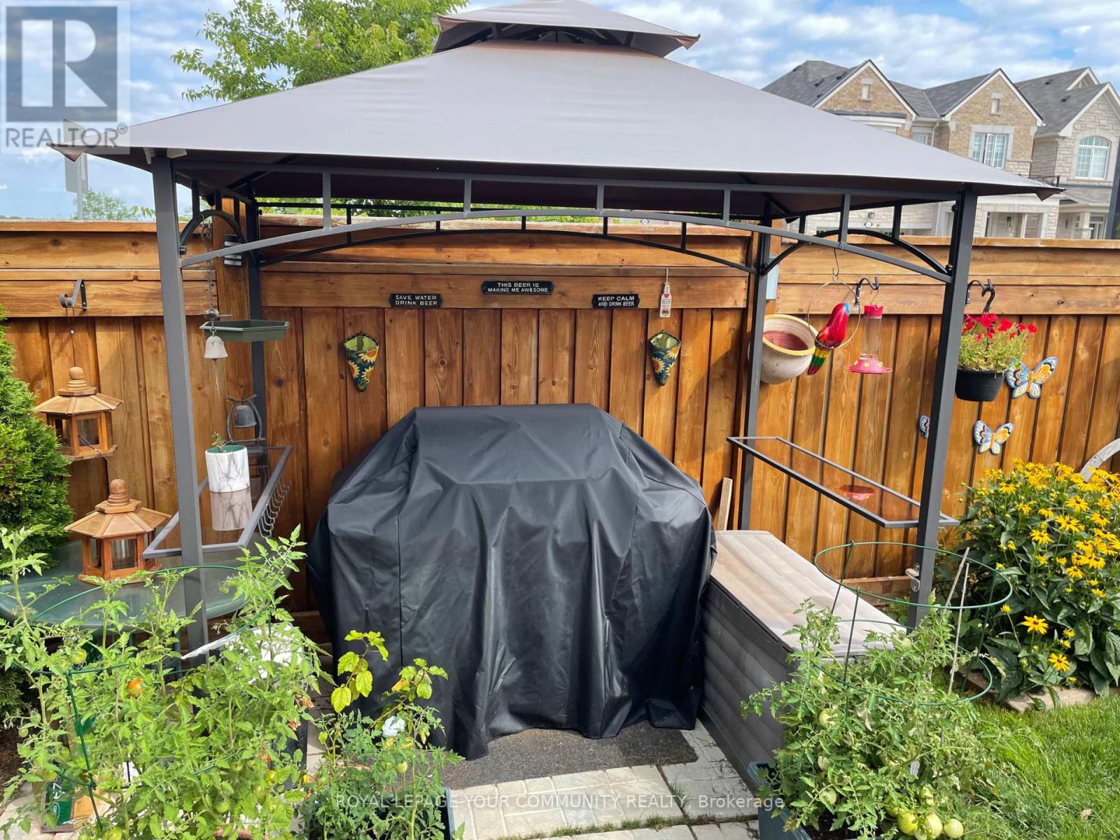290 Thomas Phillips Drive Aurora, Ontario L4G 0T4
$1,550,000
Bright & Spacious 4-Bedroom Detached Home on a Premium Corner Lot with Park Views! This beautifully maintained, move-in ready home boasts an open and airy layout with 9-foot ceilings on both the main and second floors. Enjoy elegant hardwood flooring throughout, upgraded modern lighting, and a stylish kitchen featuring granite countertops, an extended counter space, as well as additional storage. The professionally landscaped backyard equipped with beautiful deck and gazebos perfect for entertaining as well as relaxing outdoor retreat. Situated in a lovely family-friendly neighborhood with stunning open views of the park. Easy Access To Hwy404 Great School Zoning, And Close Bayview Shopping Center... the perfect location. (id:61445)
Property Details
| MLS® Number | N12067831 |
| Property Type | Single Family |
| Community Name | Rural Aurora |
| AmenitiesNearBy | Park, Schools, Public Transit |
| Features | Ravine, Conservation/green Belt, Carpet Free, Gazebo |
| ParkingSpaceTotal | 6 |
| Structure | Deck, Shed |
Building
| BathroomTotal | 3 |
| BedroomsAboveGround | 4 |
| BedroomsTotal | 4 |
| Age | 6 To 15 Years |
| Appliances | Garage Door Opener Remote(s) |
| BasementDevelopment | Unfinished |
| BasementType | N/a (unfinished) |
| ConstructionStyleAttachment | Detached |
| CoolingType | Central Air Conditioning |
| ExteriorFinish | Brick, Stone |
| FireProtection | Alarm System |
| FoundationType | Concrete |
| HalfBathTotal | 1 |
| HeatingFuel | Natural Gas |
| HeatingType | Forced Air |
| StoriesTotal | 2 |
| SizeInterior | 1500 - 2000 Sqft |
| Type | House |
| UtilityWater | Municipal Water |
Parking
| Attached Garage | |
| Garage |
Land
| Acreage | No |
| FenceType | Fully Fenced, Fenced Yard |
| LandAmenities | Park, Schools, Public Transit |
| LandscapeFeatures | Landscaped |
| Sewer | Sanitary Sewer |
| SizeDepth | 96 Ft ,10 In |
| SizeFrontage | 47 Ft |
| SizeIrregular | 47 X 96.9 Ft |
| SizeTotalText | 47 X 96.9 Ft |
https://www.realtor.ca/real-estate/28133635/290-thomas-phillips-drive-aurora-rural-aurora
Interested?
Contact us for more information
Linda Danilenkova
Salesperson
8854 Yonge Street
Richmond Hill, Ontario L4C 0T4



























