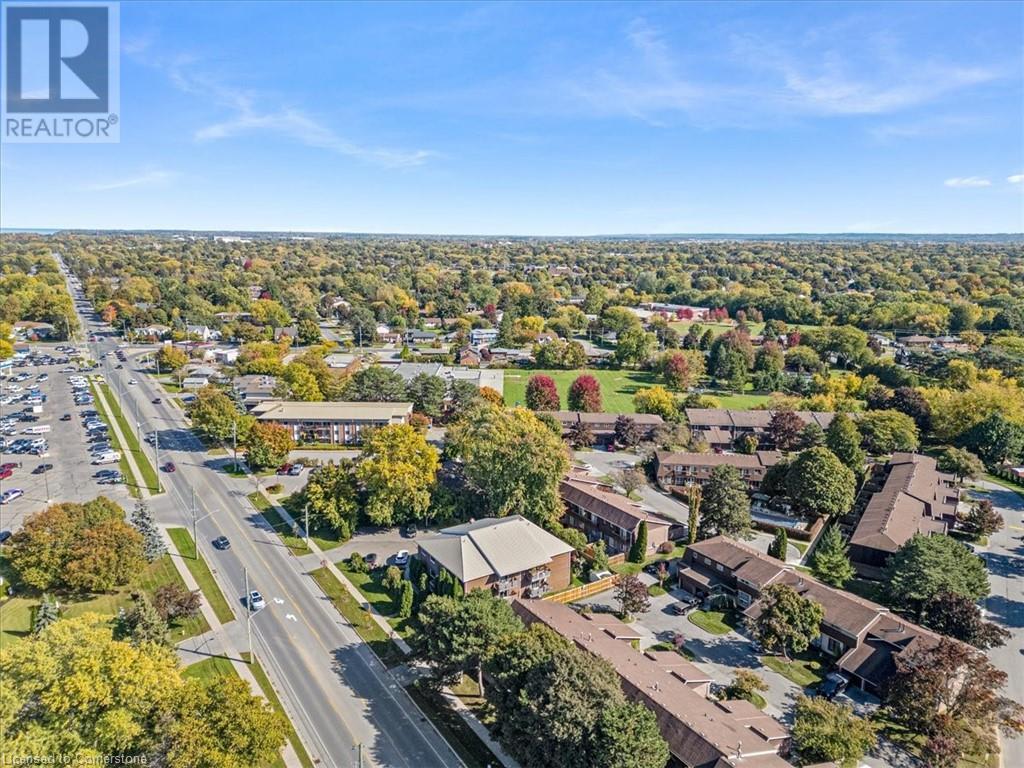122 Lakeshore Road Unit# 8 St. Catharines, Ontario L2N 6N6
$649,900Maintenance, Insurance, Cable TV, Water, Parking
$365 Monthly
Maintenance, Insurance, Cable TV, Water, Parking
$365 MonthlyWelcome to your next home ! This 4 bedroom, 3 bathroom with fully finished basement corner lot town-home features newly renovated upgrades throughout & is very well-cared for. This home is a multi-split level with tons of potential for in-law suite area or extra space for kids; A GREAT Family home! The community features a brand new pool and community space. The detached Garage is set up perfect for a workshop & offers plenty of space for a vehicle and ample storage space. The Master offers a walk-out and spacious balcony overlooking the gorgeous fully fenced back yard with with a large wooden deck perfect for Family gatherings and enjoying Ontario's gorgeous summers! Note-able add-on's include: Water purifier, Air Purifier, Tankless Water Heater, pool, maintenance and much more! (id:61445)
Property Details
| MLS® Number | 40693208 |
| Property Type | Single Family |
| AmenitiesNearBy | Park, Place Of Worship, Playground, Public Transit, Schools |
| CommunityFeatures | Community Centre |
| EquipmentType | Water Heater |
| Features | Cul-de-sac, Southern Exposure, Corner Site, Balcony, Paved Driveway, In-law Suite |
| ParkingSpaceTotal | 2 |
| PoolType | Inground Pool |
| RentalEquipmentType | Water Heater |
| Structure | Shed |
Building
| BathroomTotal | 3 |
| BedroomsAboveGround | 3 |
| BedroomsBelowGround | 1 |
| BedroomsTotal | 4 |
| Appliances | Dishwasher, Dryer, Freezer, Refrigerator, Stove, Water Softener, Washer, Hood Fan, Window Coverings |
| ArchitecturalStyle | 2 Level |
| BasementDevelopment | Finished |
| BasementType | Full (finished) |
| ConstructionStyleAttachment | Attached |
| CoolingType | Central Air Conditioning |
| ExteriorFinish | Brick |
| FireProtection | Smoke Detectors |
| FireplacePresent | Yes |
| FireplaceTotal | 1 |
| FoundationType | Poured Concrete |
| HalfBathTotal | 1 |
| HeatingFuel | Natural Gas |
| HeatingType | Forced Air |
| StoriesTotal | 2 |
| SizeInterior | 2000 Sqft |
| Type | Row / Townhouse |
| UtilityWater | Municipal Water |
Parking
| Detached Garage | |
| Covered | |
| Visitor Parking |
Land
| AccessType | Highway Nearby |
| Acreage | No |
| LandAmenities | Park, Place Of Worship, Playground, Public Transit, Schools |
| Sewer | Municipal Sewage System |
| SizeTotalText | Under 1/2 Acre |
| ZoningDescription | R3 |
Rooms
| Level | Type | Length | Width | Dimensions |
|---|---|---|---|---|
| Second Level | 4pc Bathroom | 8' x 8' | ||
| Second Level | Bedroom | 10'8'' x 9'2'' | ||
| Second Level | Bedroom | 15'0'' x 8'8'' | ||
| Second Level | Primary Bedroom | 12'0'' x 11'4'' | ||
| Basement | 3pc Bathroom | 8' x 8' | ||
| Basement | Utility Room | 15'0'' x 10'0'' | ||
| Basement | Bedroom | 19'9'' x 11'5'' | ||
| Main Level | 2pc Bathroom | 5'0'' x 6'0'' | ||
| Main Level | Family Room | 19'1'' x 12'2'' | ||
| Main Level | Foyer | 8'5'' x 4'2'' | ||
| Main Level | Dining Room | 15'6'' x 7'7'' | ||
| Main Level | Kitchen | 10'8'' x 7'9'' |
https://www.realtor.ca/real-estate/27844622/122-lakeshore-road-unit-8-st-catharines
Interested?
Contact us for more information
Brittany Quay
Salesperson
69 John Street South Unit 400
Hamilton, Ontario L8N 2B9













































