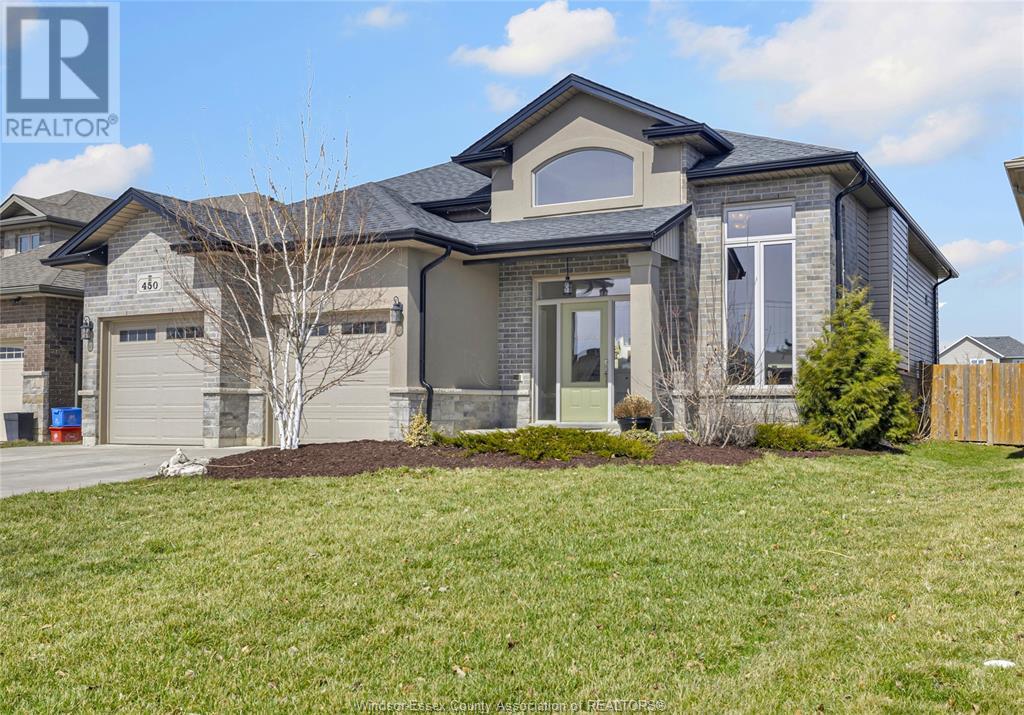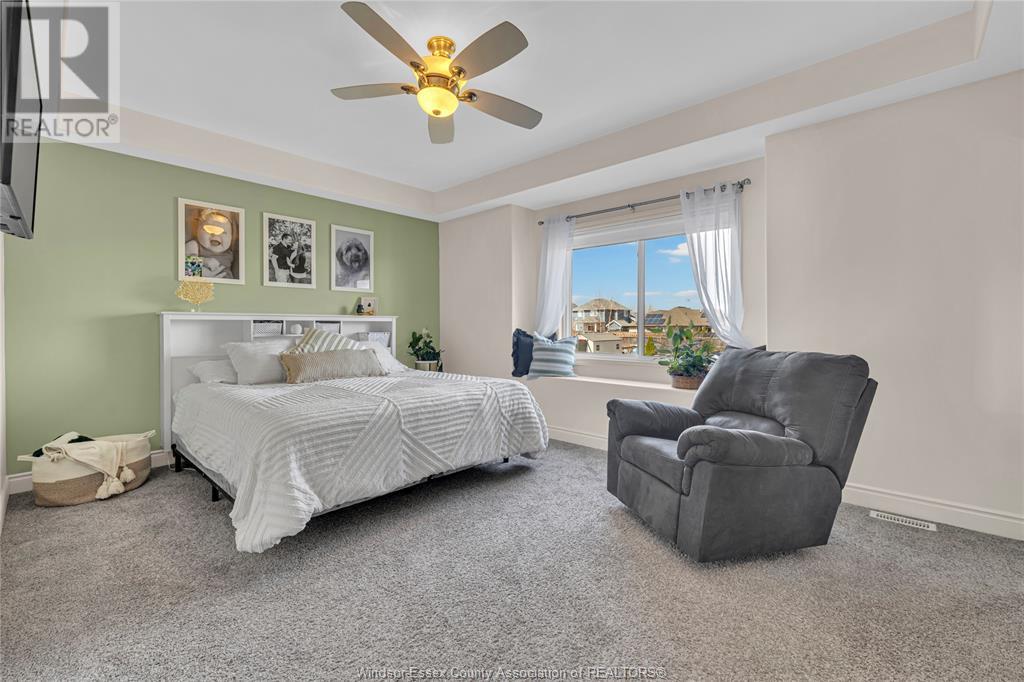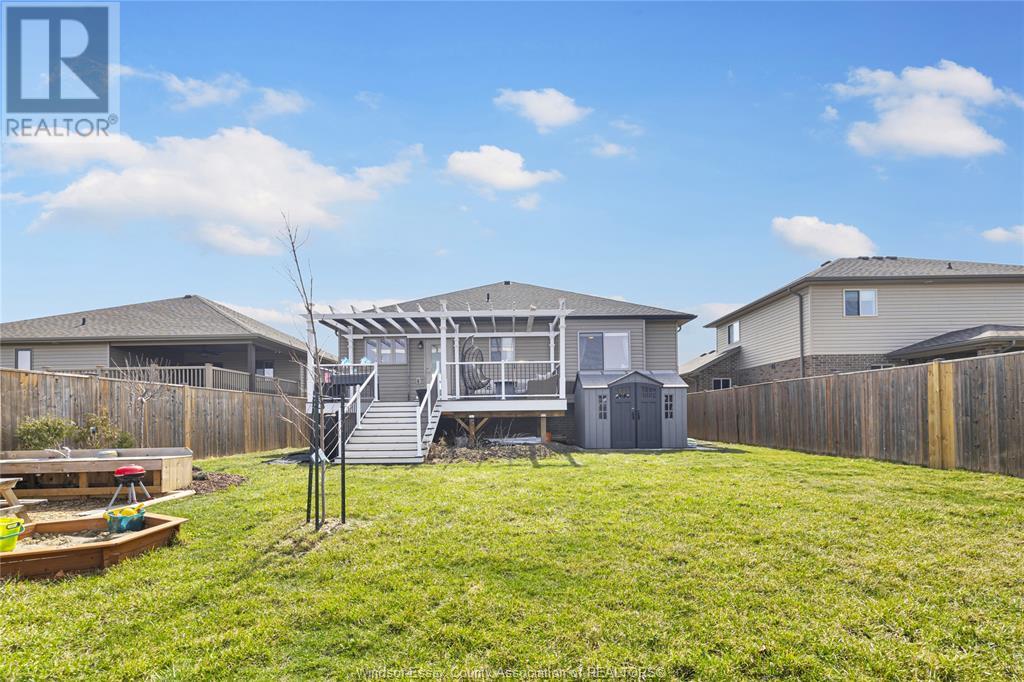450 Old Colony Trail Amherstburg, Ontario N9V 0A4
$749,900
Highly upgraded ""GORGEOUS"" r-ranch. Only 7 years old, shows like new & sits on a rare 198' deep, ""private"", fully fenced lot. Nothing to do but move in. Huge inviting foyer. Main features upgraded 9' ceilings, hardwood flooring, highly upgraded cabinets in the ""chef's"" kitchen w/ stainless Jenn Air & KitchenAid built in appliances (7 appliances stay) + all quartz and granite counter tops. Living rm w/built-in entertainment center with built-in wall/ceiling 5.1 surround sound. 3 large bedrooms inc huge 15'X 18' master w/tray ceilings, 4pc ensuite + walk-in closet w/custom cabinets & pocket door. Main fr laundry w/storage. Lower also with upgraded 9' ceilings rec-rm (media) area & r-in 3rd bath. Complete w/200 amp service , 2 car auto garage, cement drive, beautiful rear composite deck w/aluminum/PVC pergola (2021), kids jungle-gym (2024), 10' x 12' lifetime shed on concrete pad etc. A super location with the best walking trails just down the street. Guaranteed to impress!!! (id:61445)
Property Details
| MLS® Number | 25010421 |
| Property Type | Single Family |
| Features | Double Width Or More Driveway, Concrete Driveway, Finished Driveway |
Building
| BathroomTotal | 2 |
| BedroomsAboveGround | 3 |
| BedroomsTotal | 3 |
| Appliances | Cooktop, Dishwasher, Dryer, Microwave, Refrigerator, Washer, Oven |
| ArchitecturalStyle | Raised Ranch |
| ConstructedDate | 2017 |
| ConstructionStyleAttachment | Detached |
| CoolingType | Central Air Conditioning |
| ExteriorFinish | Aluminum/vinyl, Brick, Concrete/stucco |
| FlooringType | Carpeted, Ceramic/porcelain, Hardwood |
| FoundationType | Concrete |
| HeatingFuel | Natural Gas |
| HeatingType | Forced Air |
| SizeInterior | 1548 Sqft |
| TotalFinishedArea | 1548 Sqft |
| Type | House |
Parking
| Attached Garage | |
| Garage | |
| Inside Entry |
Land
| Acreage | No |
| FenceType | Fence |
| LandscapeFeatures | Landscaped |
| SizeIrregular | 49.42x195.84 Ft |
| SizeTotalText | 49.42x195.84 Ft |
| ZoningDescription | Res |
Rooms
| Level | Type | Length | Width | Dimensions |
|---|---|---|---|---|
| Second Level | 4pc Ensuite Bath | Measurements not available | ||
| Second Level | 4pc Bathroom | Measurements not available | ||
| Second Level | Laundry Room | Measurements not available | ||
| Second Level | Bedroom | Measurements not available | ||
| Second Level | Bedroom | Measurements not available | ||
| Second Level | Primary Bedroom | 15 x 18 | ||
| Second Level | Dining Room | Measurements not available | ||
| Second Level | Living Room | Measurements not available | ||
| Lower Level | Recreation Room | Measurements not available | ||
| Lower Level | Utility Room | Measurements not available | ||
| Main Level | Foyer | Measurements not available |
https://www.realtor.ca/real-estate/28224137/450-old-colony-trail-amherstburg
Interested?
Contact us for more information
Dean Beliveau
Sales Person
3276 Walker Rd
Windsor, Ontario N8W 3R8







































