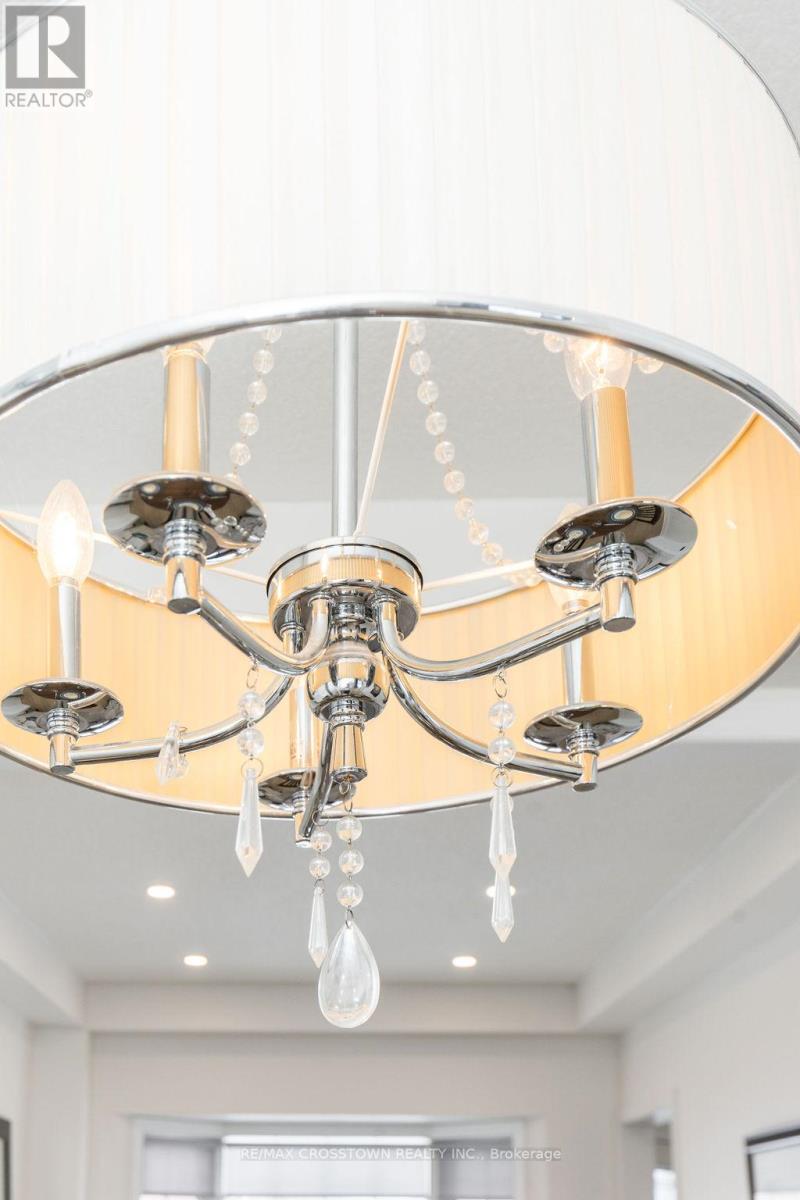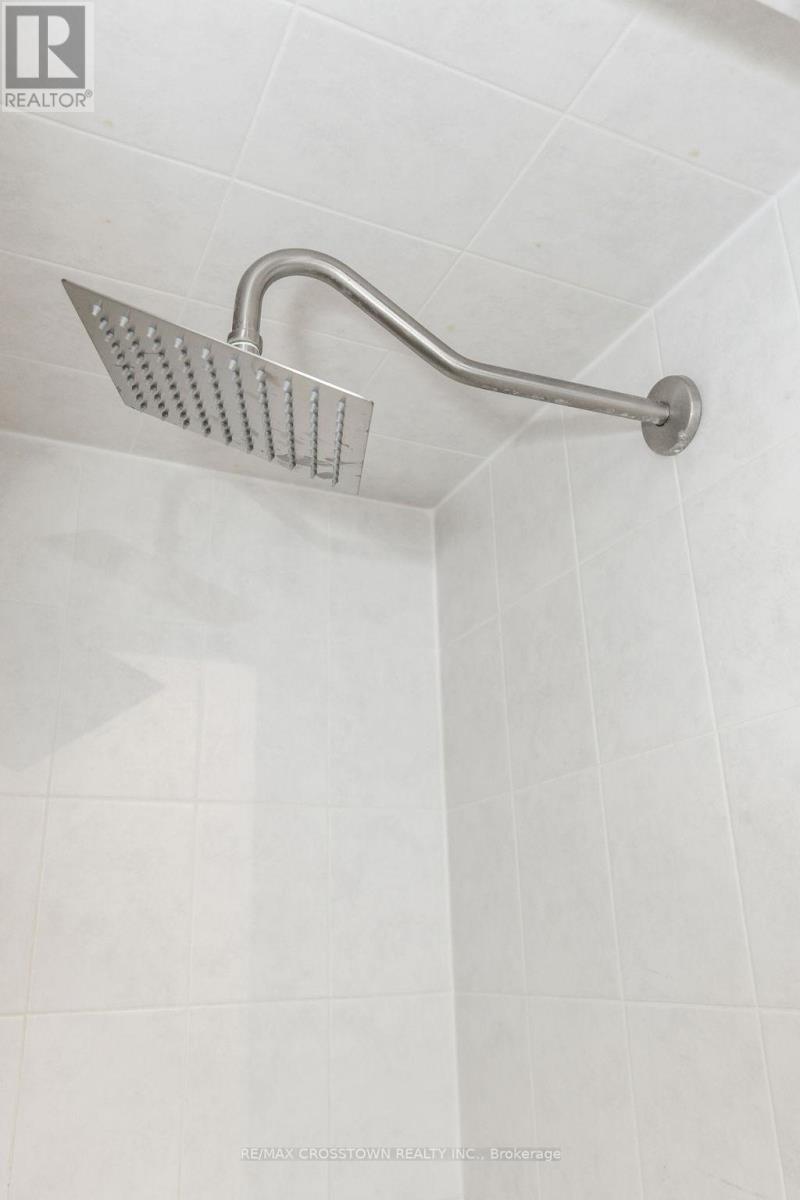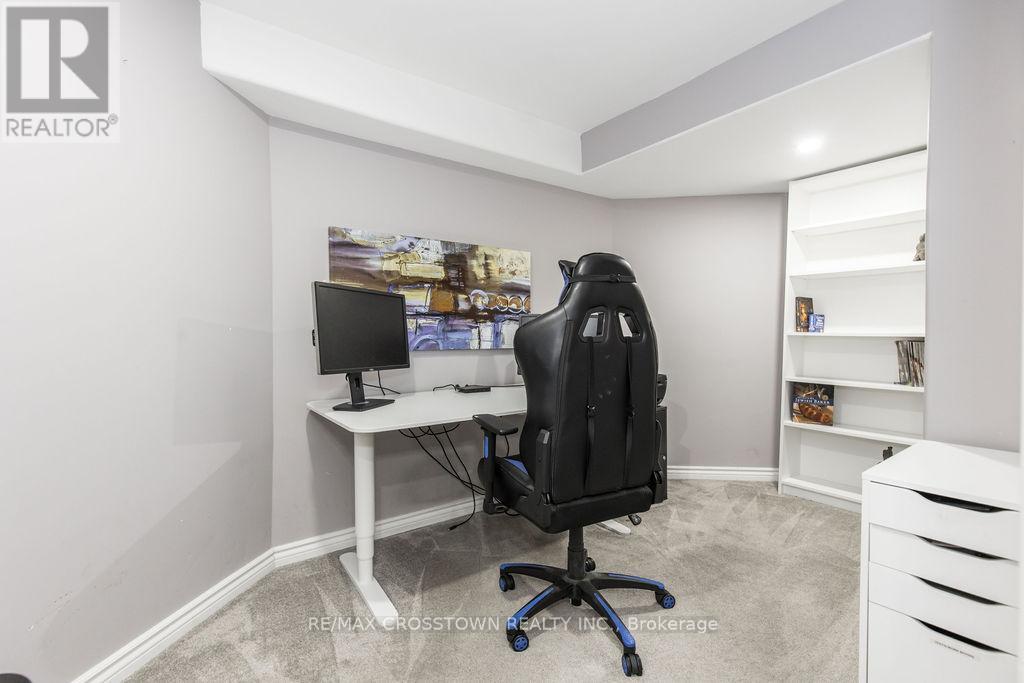52 Penvill Trail Barrie, Ontario L4N 5M8
$869,000
Beautiful all-brick 2-storey in sought-after Ardagh Bluffs, backing onto open spaceno rear neighbours! This open concept home features 3+1 beds, 4 renovated baths, white oak hardwood flooring, 9 ceilings on the main floor, and a fully finished basement. The primary suite offers a walk-in closet and updated ensuite. Enjoy inside entry from the double garage to a spacious laundry/mudroom. The backyard is private and landscaped. ideal for relaxing or entertaining. Family-friendly area close to top-rated schools, trails, parks, Rec Centre, Hwy 400 & all amenities. (id:61445)
Property Details
| MLS® Number | S12075451 |
| Property Type | Single Family |
| Community Name | Ardagh |
| AmenitiesNearBy | Schools, Public Transit |
| CommunityFeatures | Community Centre |
| Features | Conservation/green Belt |
| ParkingSpaceTotal | 4 |
Building
| BathroomTotal | 4 |
| BedroomsAboveGround | 3 |
| BedroomsBelowGround | 1 |
| BedroomsTotal | 4 |
| Appliances | Dishwasher, Dryer, Stove, Washer, Refrigerator |
| BasementDevelopment | Finished |
| BasementType | Full (finished) |
| ConstructionStyleAttachment | Detached |
| CoolingType | Central Air Conditioning |
| ExteriorFinish | Brick |
| FireplacePresent | Yes |
| FlooringType | Hardwood, Laminate, Tile, Carpeted |
| FoundationType | Poured Concrete |
| HalfBathTotal | 1 |
| HeatingFuel | Natural Gas |
| HeatingType | Forced Air |
| StoriesTotal | 2 |
| SizeInterior | 1500 - 2000 Sqft |
| Type | House |
| UtilityWater | Municipal Water |
Parking
| Attached Garage | |
| Garage |
Land
| Acreage | No |
| LandAmenities | Schools, Public Transit |
| Sewer | Sanitary Sewer |
| SizeDepth | 111 Ft ,10 In |
| SizeFrontage | 39 Ft ,4 In |
| SizeIrregular | 39.4 X 111.9 Ft |
| SizeTotalText | 39.4 X 111.9 Ft |
Rooms
| Level | Type | Length | Width | Dimensions |
|---|---|---|---|---|
| Second Level | Primary Bedroom | 4.72 m | 3.05 m | 4.72 m x 3.05 m |
| Second Level | Bedroom | 3.05 m | 3.66 m | 3.05 m x 3.66 m |
| Second Level | Bedroom | 3.05 m | 3.35 m | 3.05 m x 3.35 m |
| Basement | Playroom | 4.03 m | 2.27 m | 4.03 m x 2.27 m |
| Basement | Recreational, Games Room | 5.69 m | 7.01 m | 5.69 m x 7.01 m |
| Basement | Bedroom | 2.98 m | 4 m | 2.98 m x 4 m |
| Main Level | Living Room | 4.57 m | 3.05 m | 4.57 m x 3.05 m |
| Main Level | Dining Room | 3.05 m | 3.05 m | 3.05 m x 3.05 m |
| Main Level | Eating Area | 4.27 m | 2.75 m | 4.27 m x 2.75 m |
| Main Level | Kitchen | 2.74 m | 3.05 m | 2.74 m x 3.05 m |
| Main Level | Family Room | 4.27 m | 3.05 m | 4.27 m x 3.05 m |
https://www.realtor.ca/real-estate/28151113/52-penvill-trail-barrie-ardagh-ardagh
Interested?
Contact us for more information
Heidi Kostyra
Broker of Record
566 Bryne Drive Unit B1, 105880 &105965
Barrie, Ontario L4N 9P6




















































