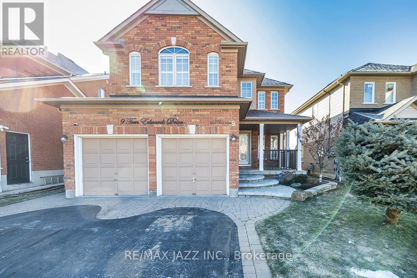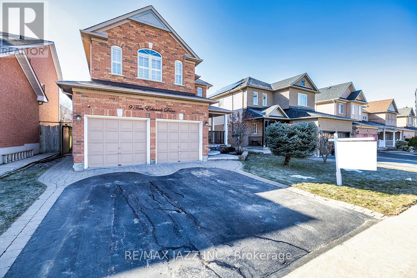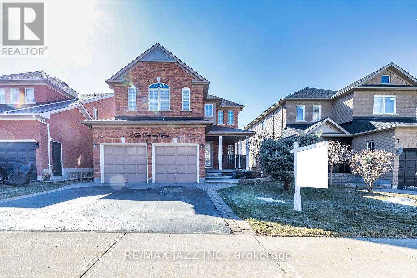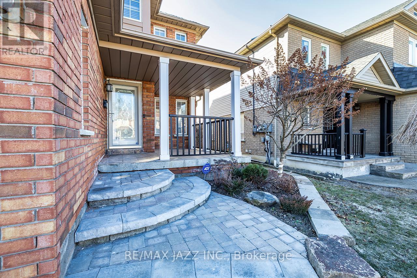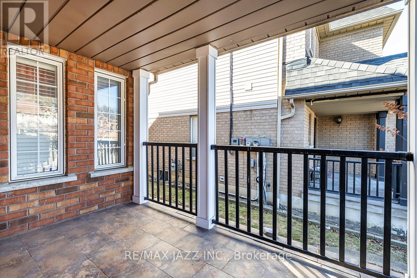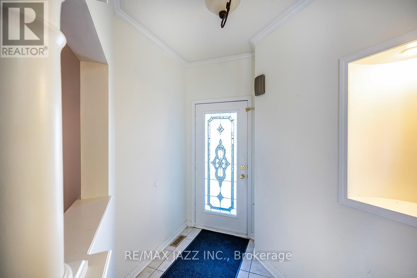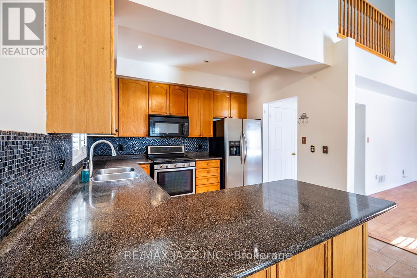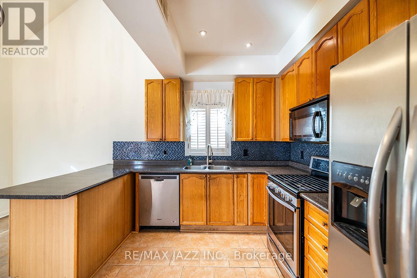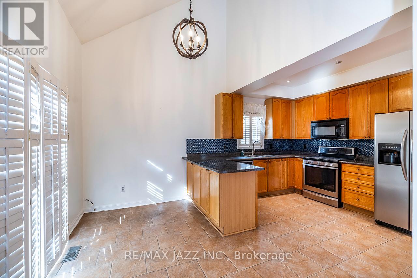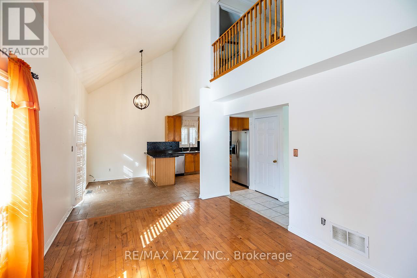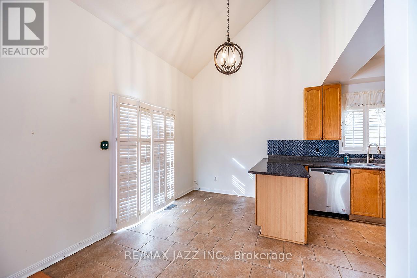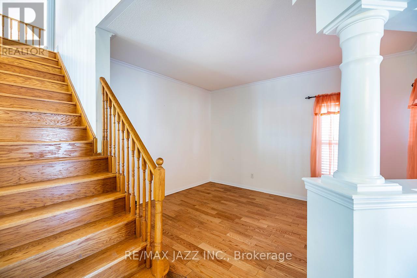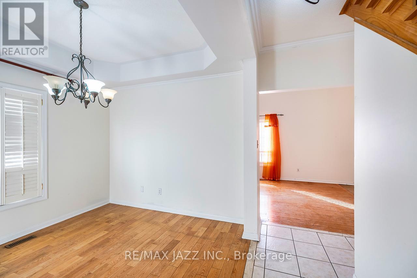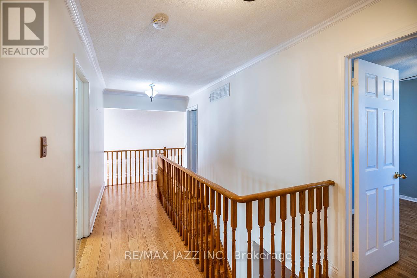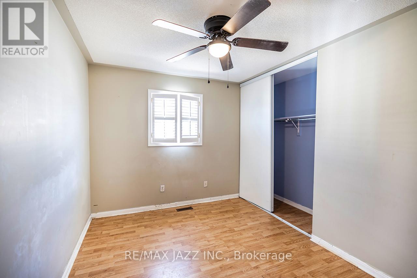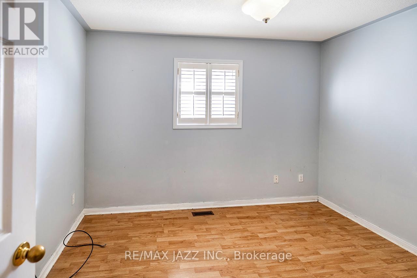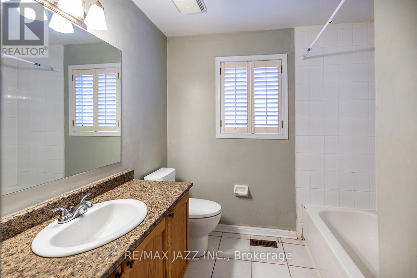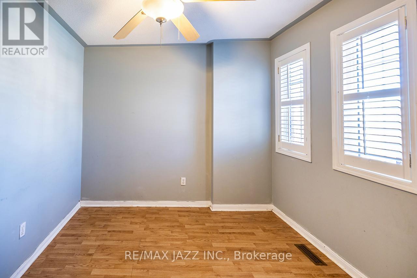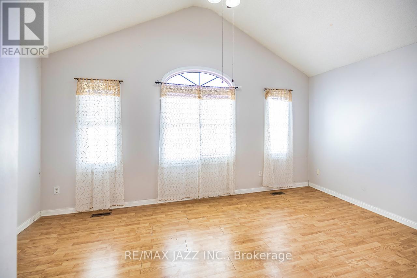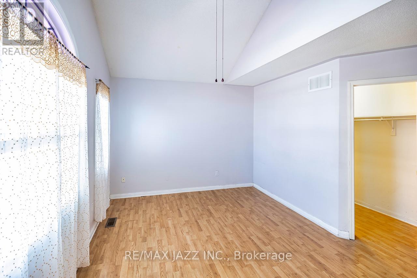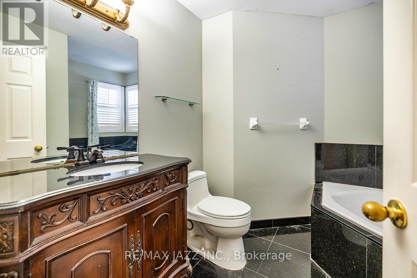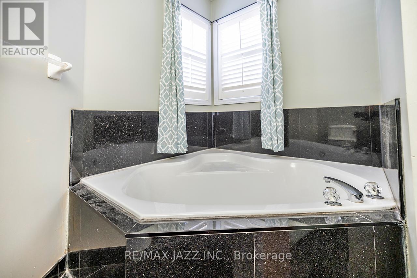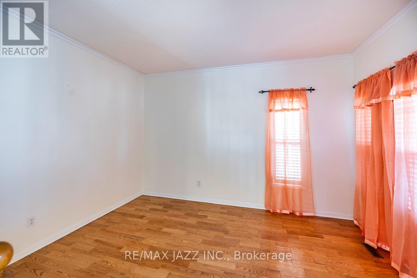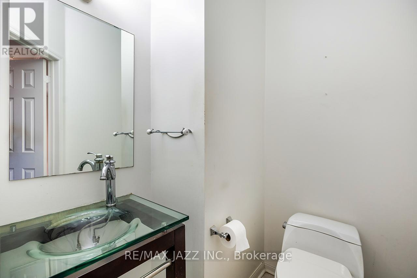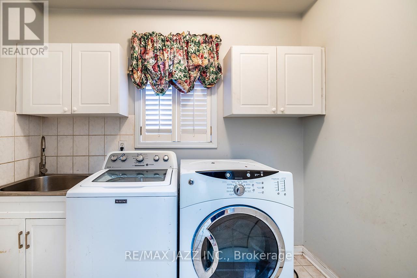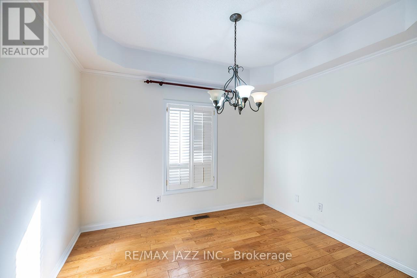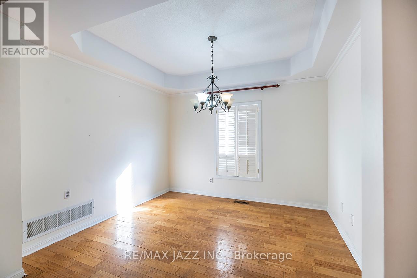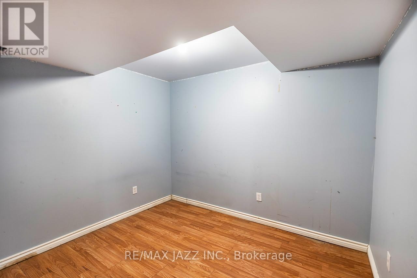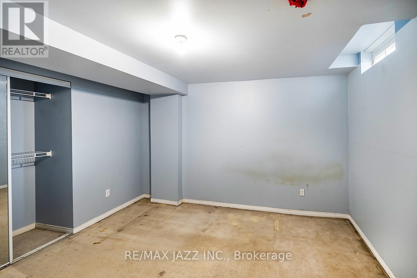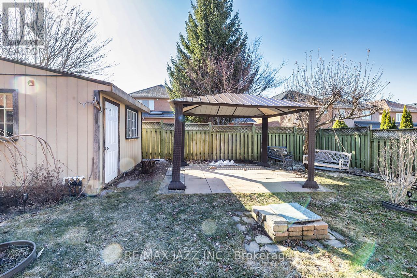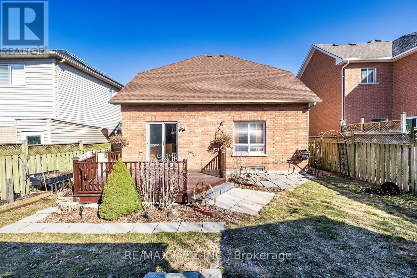9 Tom Edwards Drive Whitby, Ontario L1R 2R4
$960,000
Detached 2 storey home in sought after north Whitby neighbourhood close to most amenities. Built in 2001 and 1946sf as per MPAC. Features include a spacious foyer, main floor laundry, direct garage access, formal dining area and a kitchen overlooking the family room with cathedral ceiling and gas fireplace. The second floor has four bedrooms and two bathrooms. This includes an ensuite for the primary bedroom and a walk-in closet. The basement has a finished rec room, two bedrooms, an office and a bathroom. Gas furnace replaced in 2019 as per the furnace tag. The fenced rear yard has a deck, gazebo and garden shed. This property is sold on an "AS IS" 'WHERE IS" basis with no representations or warranties. (id:61445)
Property Details
| MLS® Number | E12037711 |
| Property Type | Single Family |
| Community Name | Rolling Acres |
| AmenitiesNearBy | Public Transit, Schools |
| ParkingSpaceTotal | 4 |
Building
| BathroomTotal | 4 |
| BedroomsAboveGround | 4 |
| BedroomsBelowGround | 2 |
| BedroomsTotal | 6 |
| Age | 16 To 30 Years |
| BasementDevelopment | Finished |
| BasementType | N/a (finished) |
| ConstructionStyleAttachment | Detached |
| CoolingType | Central Air Conditioning |
| ExteriorFinish | Brick, Vinyl Siding |
| FireplacePresent | Yes |
| FlooringType | Hardwood, Carpeted, Laminate, Ceramic |
| FoundationType | Poured Concrete |
| HalfBathTotal | 1 |
| HeatingFuel | Natural Gas |
| HeatingType | Forced Air |
| StoriesTotal | 2 |
| SizeInterior | 1500 - 2000 Sqft |
| Type | House |
| UtilityWater | Municipal Water |
Parking
| Attached Garage | |
| Garage |
Land
| Acreage | No |
| LandAmenities | Public Transit, Schools |
| Sewer | Sanitary Sewer |
| SizeDepth | 114 Ft ,10 In |
| SizeFrontage | 41 Ft ,9 In |
| SizeIrregular | 41.8 X 114.9 Ft |
| SizeTotalText | 41.8 X 114.9 Ft|under 1/2 Acre |
Rooms
| Level | Type | Length | Width | Dimensions |
|---|---|---|---|---|
| Second Level | Primary Bedroom | 3.26 m | 5.03 m | 3.26 m x 5.03 m |
| Second Level | Bedroom 2 | 3.59 m | 2.83 m | 3.59 m x 2.83 m |
| Second Level | Bedroom 3 | 2.83 m | 3.42 m | 2.83 m x 3.42 m |
| Second Level | Bedroom 4 | 3.47 m | 2.71 m | 3.47 m x 2.71 m |
| Basement | Bedroom | 3.53 m | 4.09 m | 3.53 m x 4.09 m |
| Basement | Office | 2.78 m | 2.87 m | 2.78 m x 2.87 m |
| Basement | Recreational, Games Room | 3.33 m | 5.74 m | 3.33 m x 5.74 m |
| Basement | Bedroom | 3.25 m | 3.74 m | 3.25 m x 3.74 m |
| Main Level | Living Room | 3.26 m | 4.16 m | 3.26 m x 4.16 m |
| Main Level | Dining Room | 3.05 m | 3.3 m | 3.05 m x 3.3 m |
| Main Level | Family Room | 5.15 m | 3.04 m | 5.15 m x 3.04 m |
| Main Level | Kitchen | 3.29 m | 4.04 m | 3.29 m x 4.04 m |
Utilities
| Cable | Installed |
| Sewer | Installed |
https://www.realtor.ca/real-estate/28064815/9-tom-edwards-drive-whitby-rolling-acres-rolling-acres
Interested?
Contact us for more information
Neil C. Ryan
Broker
21 Drew St
Oshawa, Ontario L1H 4Z7


