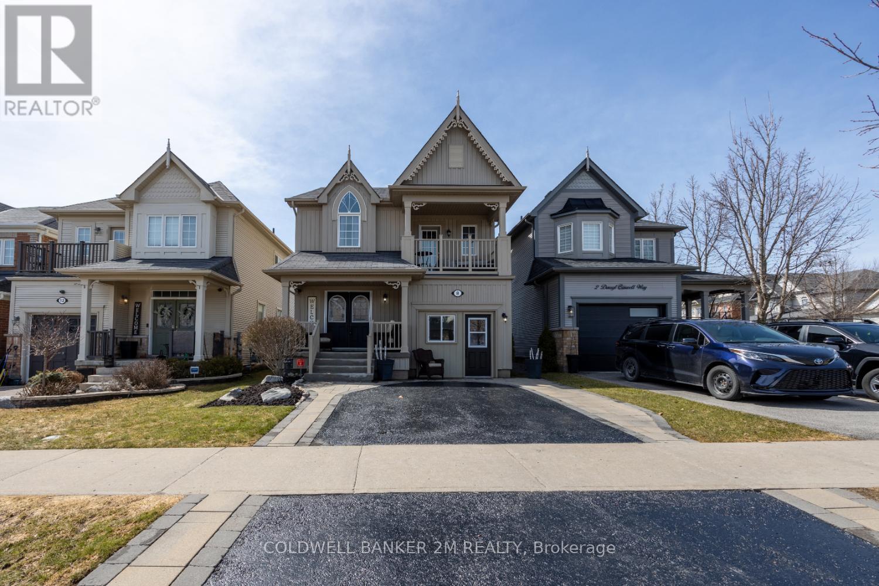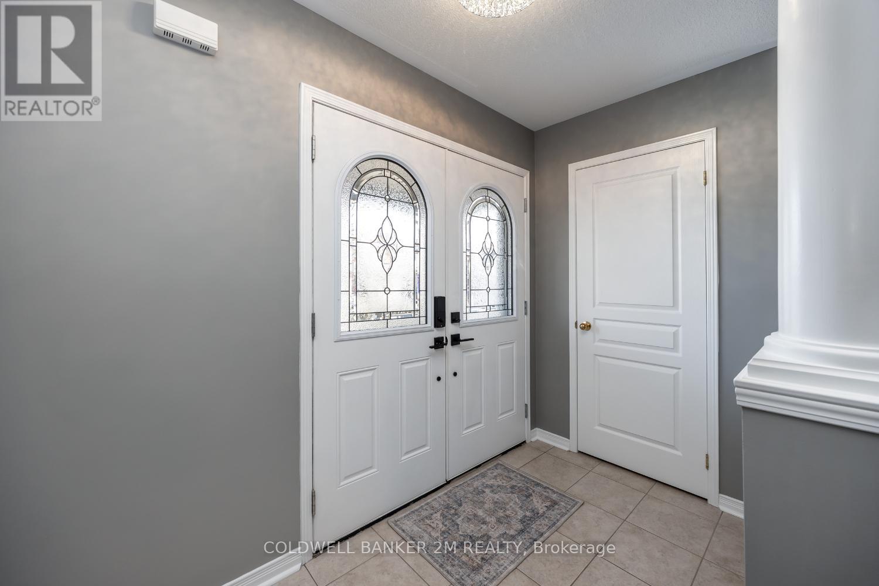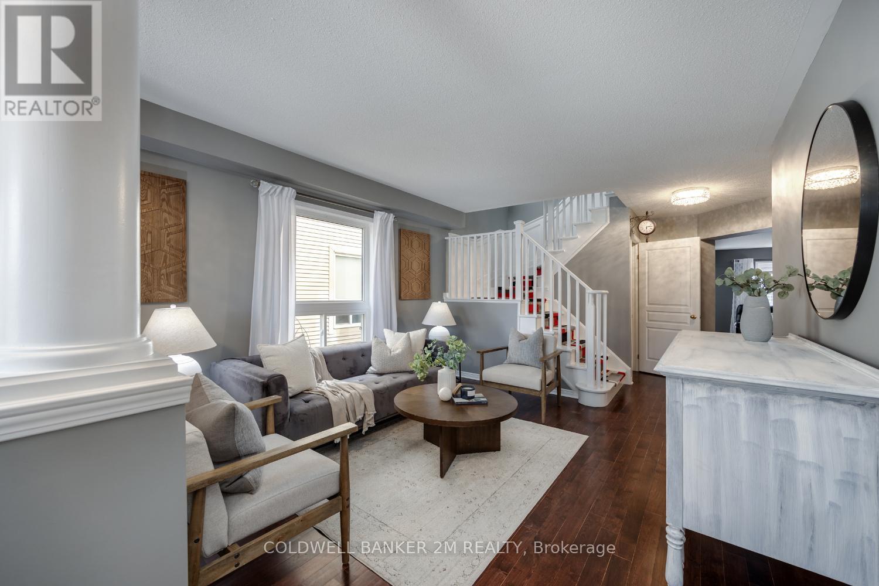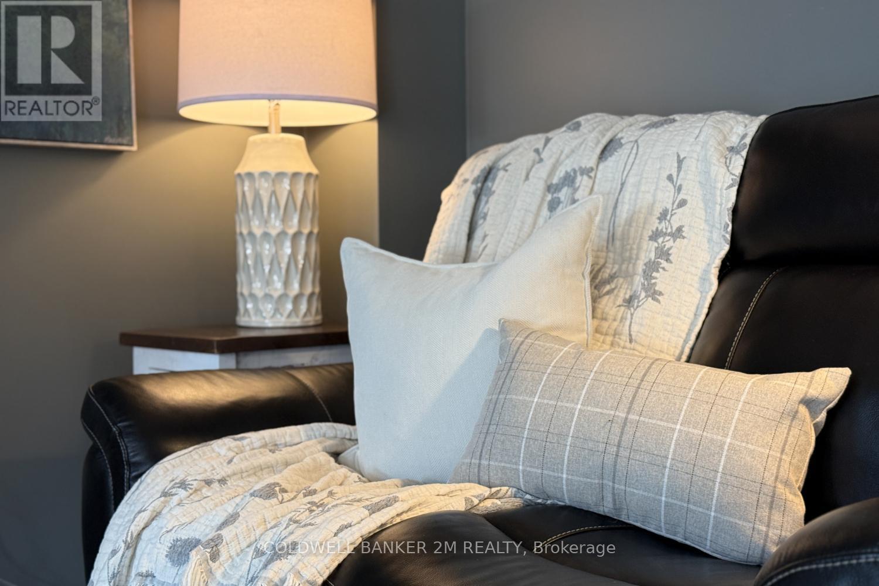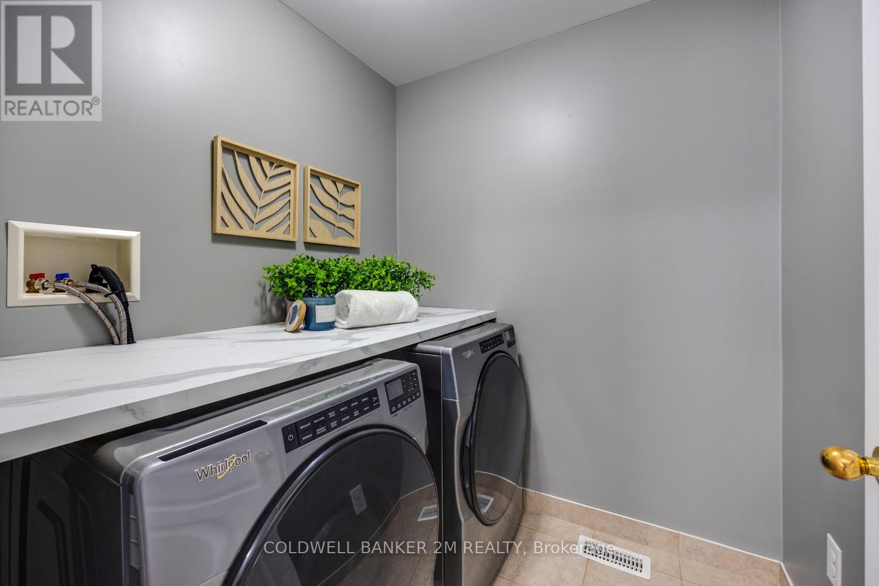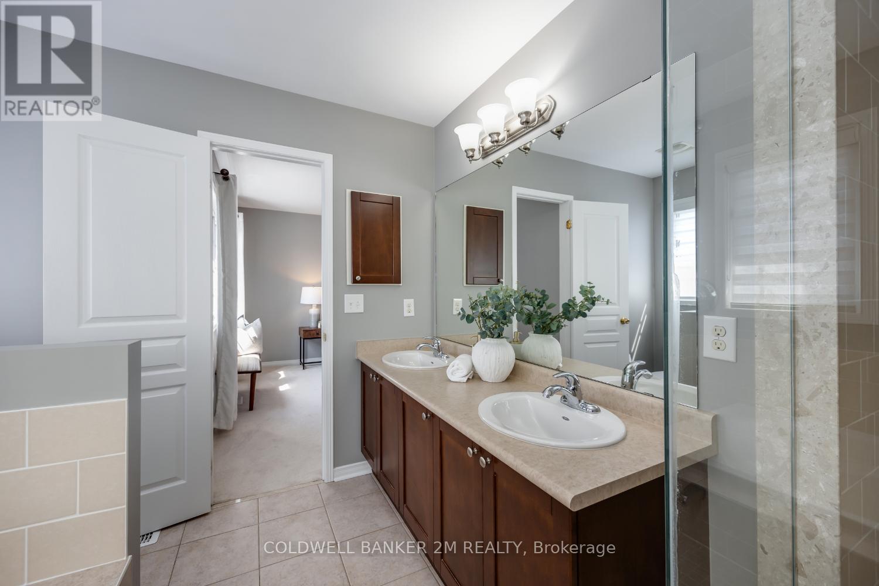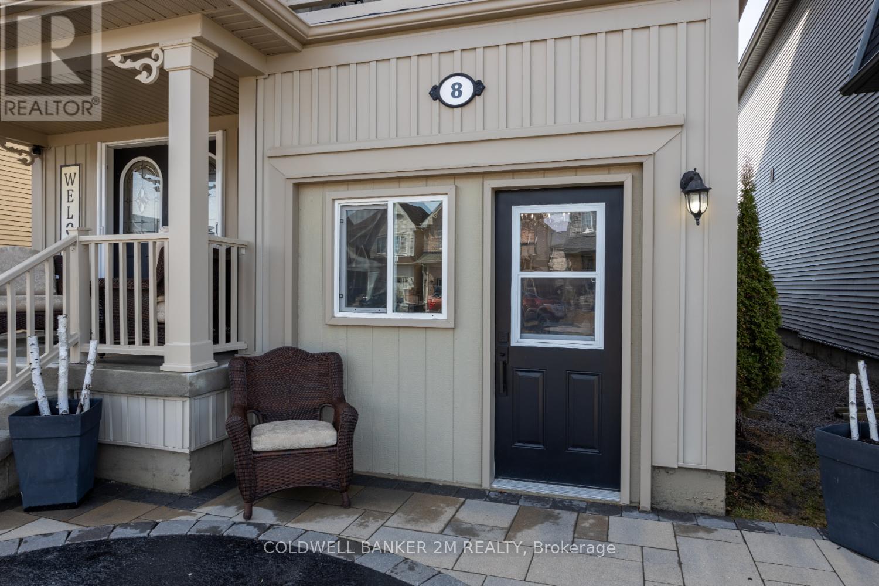8 Darryl Caswell Way Clarington, Ontario L1C 0H9
$999,900
Situated in a very desirable North area of Bowmanville. This former Model Home is completely finished and meticulous! Close to schools, shopping, and affords easy access to Hwy 401,407, Hwy 2 and Hwy 115. There is a walkout from the kitchen to a 12 x 20 Ft Composite deck with a gazebo, fully fenced yard, 8 person hot tub, adjustable waterfall (over 20,000.00 NEW) This property must be seen to be appreciated! The garage has been converted for small business space, unique business opportunity for many uses. (id:61445)
Open House
This property has open houses!
2:00 pm
Ends at:4:30 pm
Property Details
| MLS® Number | E12068483 |
| Property Type | Single Family |
| Community Name | Bowmanville |
| ParkingSpaceTotal | 3 |
| Structure | Deck |
Building
| BathroomTotal | 4 |
| BedroomsAboveGround | 3 |
| BedroomsBelowGround | 2 |
| BedroomsTotal | 5 |
| Appliances | Water Heater, Dishwasher, Dryer, Storage Shed, Stove, Two Washers, Refrigerator |
| BasementDevelopment | Finished |
| BasementType | N/a (finished) |
| ConstructionStyleAttachment | Detached |
| CoolingType | Central Air Conditioning |
| ExteriorFinish | Vinyl Siding |
| FireplacePresent | Yes |
| FlooringType | Hardwood, Ceramic, Carpeted |
| FoundationType | Poured Concrete |
| HalfBathTotal | 2 |
| HeatingFuel | Natural Gas |
| HeatingType | Forced Air |
| StoriesTotal | 2 |
| SizeInterior | 2000 - 2500 Sqft |
| Type | House |
| UtilityWater | Municipal Water |
Parking
| Attached Garage | |
| Garage |
Land
| Acreage | No |
| Sewer | Sanitary Sewer |
| SizeDepth | 114 Ft ,10 In |
| SizeFrontage | 29 Ft ,7 In |
| SizeIrregular | 29.6 X 114.9 Ft |
| SizeTotalText | 29.6 X 114.9 Ft |
Rooms
| Level | Type | Length | Width | Dimensions |
|---|---|---|---|---|
| Lower Level | Laundry Room | 3.48 m | 2.15 m | 3.48 m x 2.15 m |
| Lower Level | Recreational, Games Room | 5.28 m | 4.57 m | 5.28 m x 4.57 m |
| Lower Level | Bedroom | 3.12 m | 2.84 m | 3.12 m x 2.84 m |
| Lower Level | Bedroom | 3.35 m | 2.74 m | 3.35 m x 2.74 m |
| Main Level | Living Room | 4.17 m | 3.35 m | 4.17 m x 3.35 m |
| Main Level | Kitchen | 6.41 m | 3.05 m | 6.41 m x 3.05 m |
| Main Level | Family Room | 5.49 m | 3.66 m | 5.49 m x 3.66 m |
| Upper Level | Primary Bedroom | 4.88 m | 3.66 m | 4.88 m x 3.66 m |
| Upper Level | Sitting Room | 3.24 m | 3.11 m | 3.24 m x 3.11 m |
| Upper Level | Bedroom 2 | 3.66 m | 3.58 m | 3.66 m x 3.58 m |
| Upper Level | Bedroom 3 | 3.05 m | 3.05 m | 3.05 m x 3.05 m |
https://www.realtor.ca/real-estate/28135159/8-darryl-caswell-way-clarington-bowmanville-bowmanville
Interested?
Contact us for more information
Ken Vickery
Salesperson
231 Simcoe Street North
Oshawa, Ontario L1G 4T1

