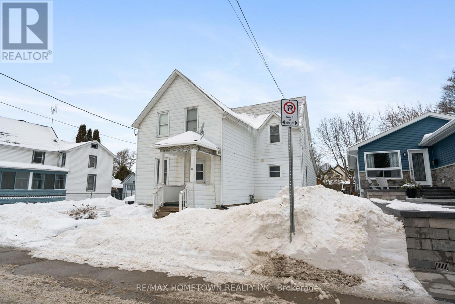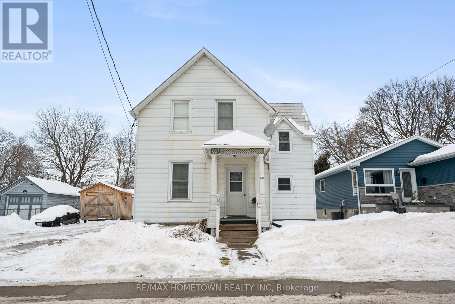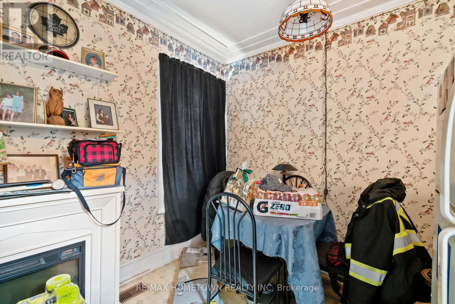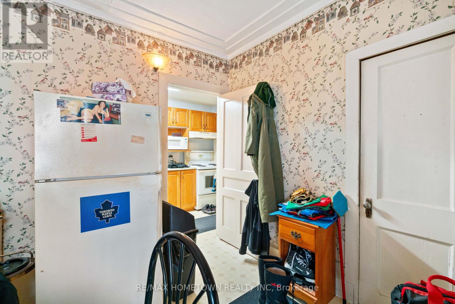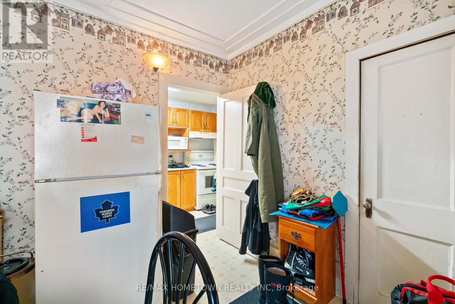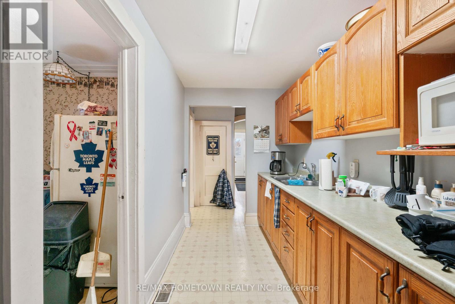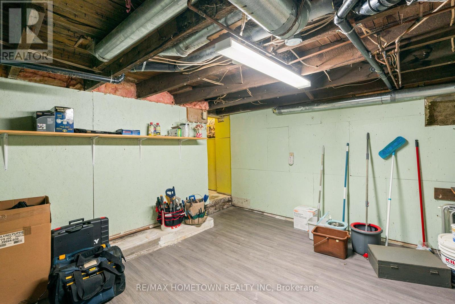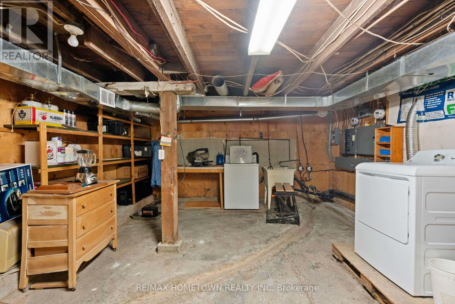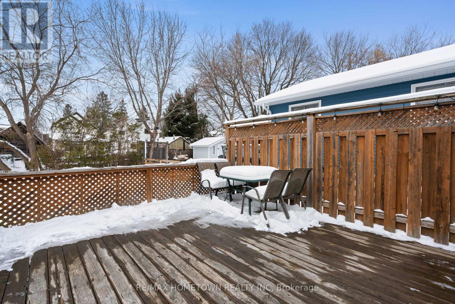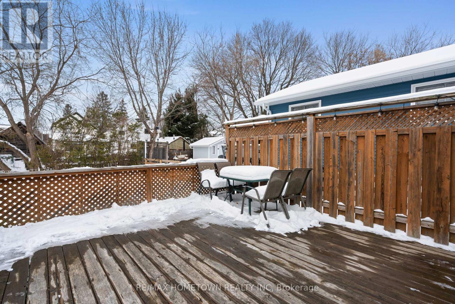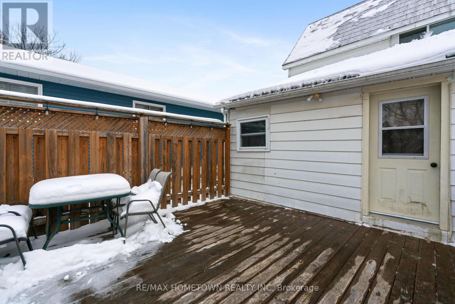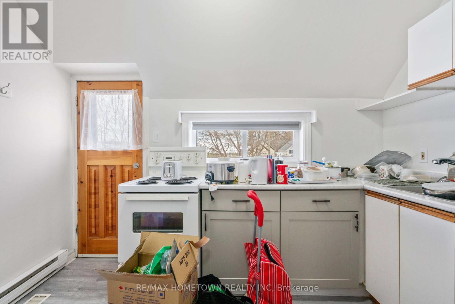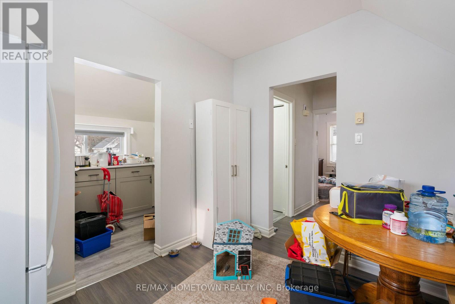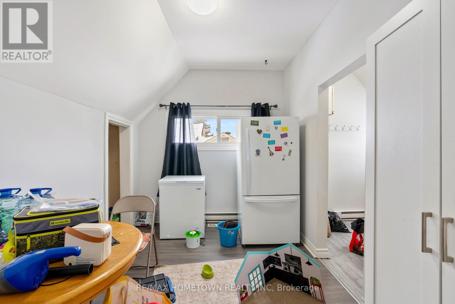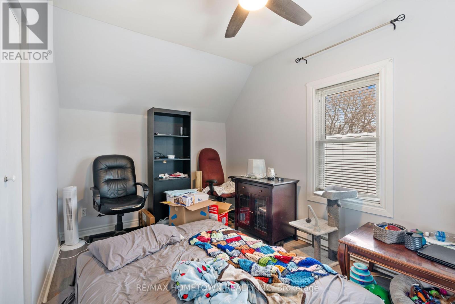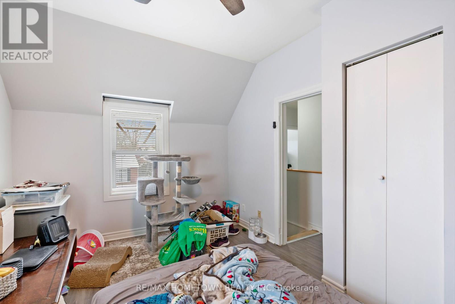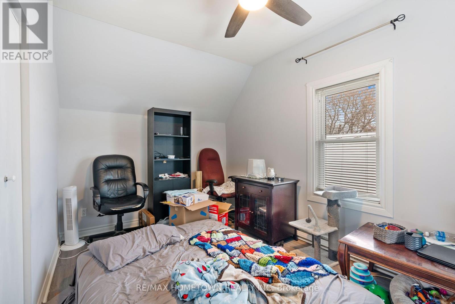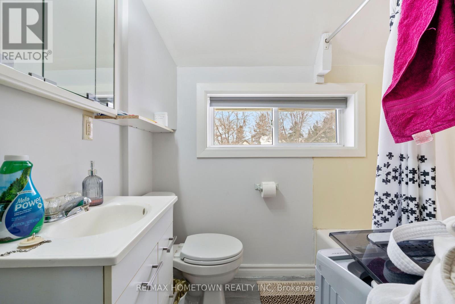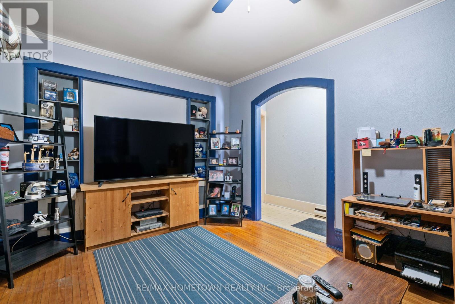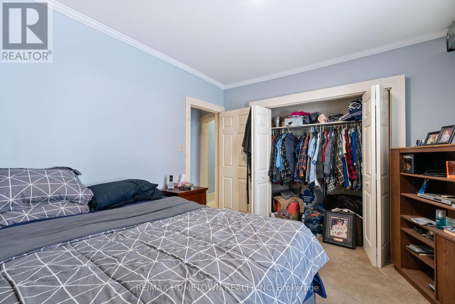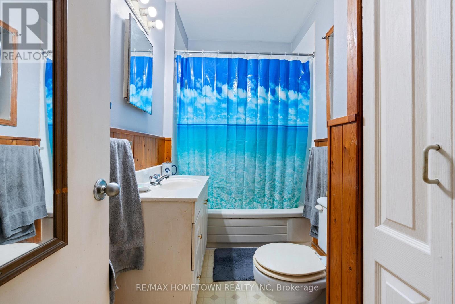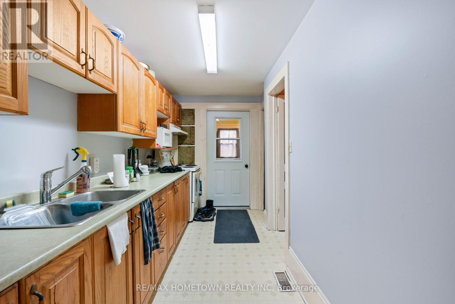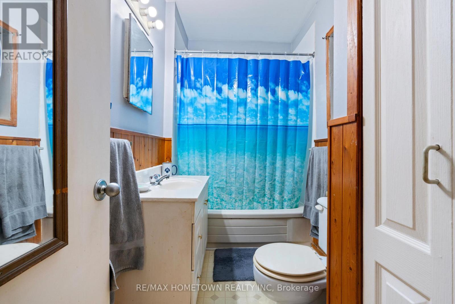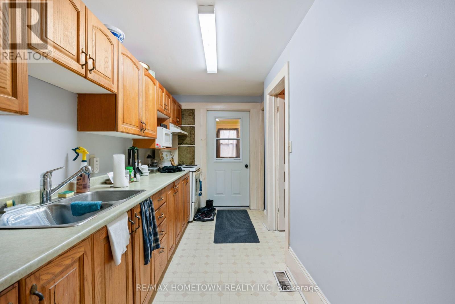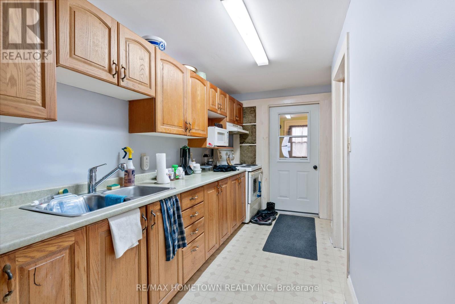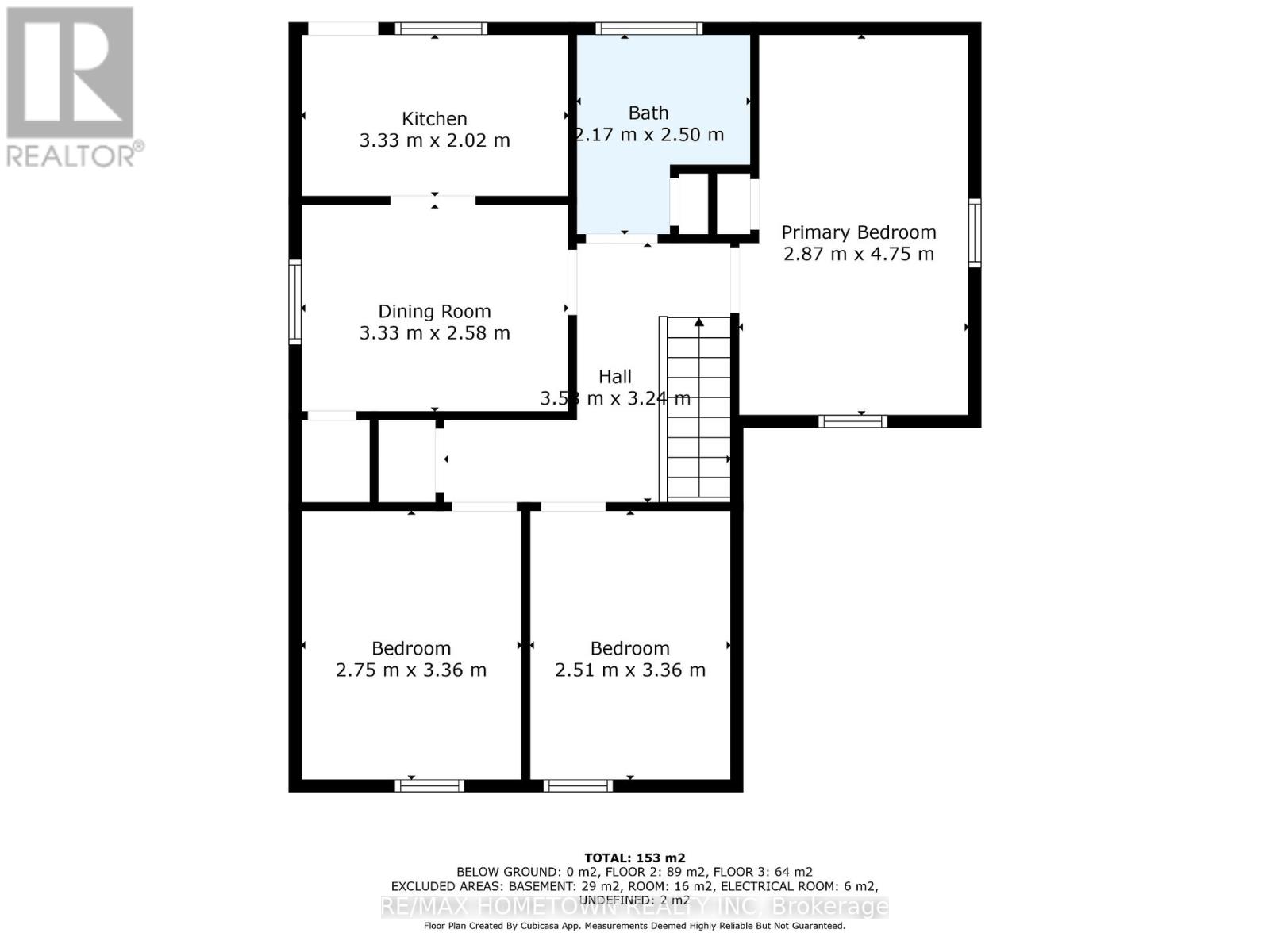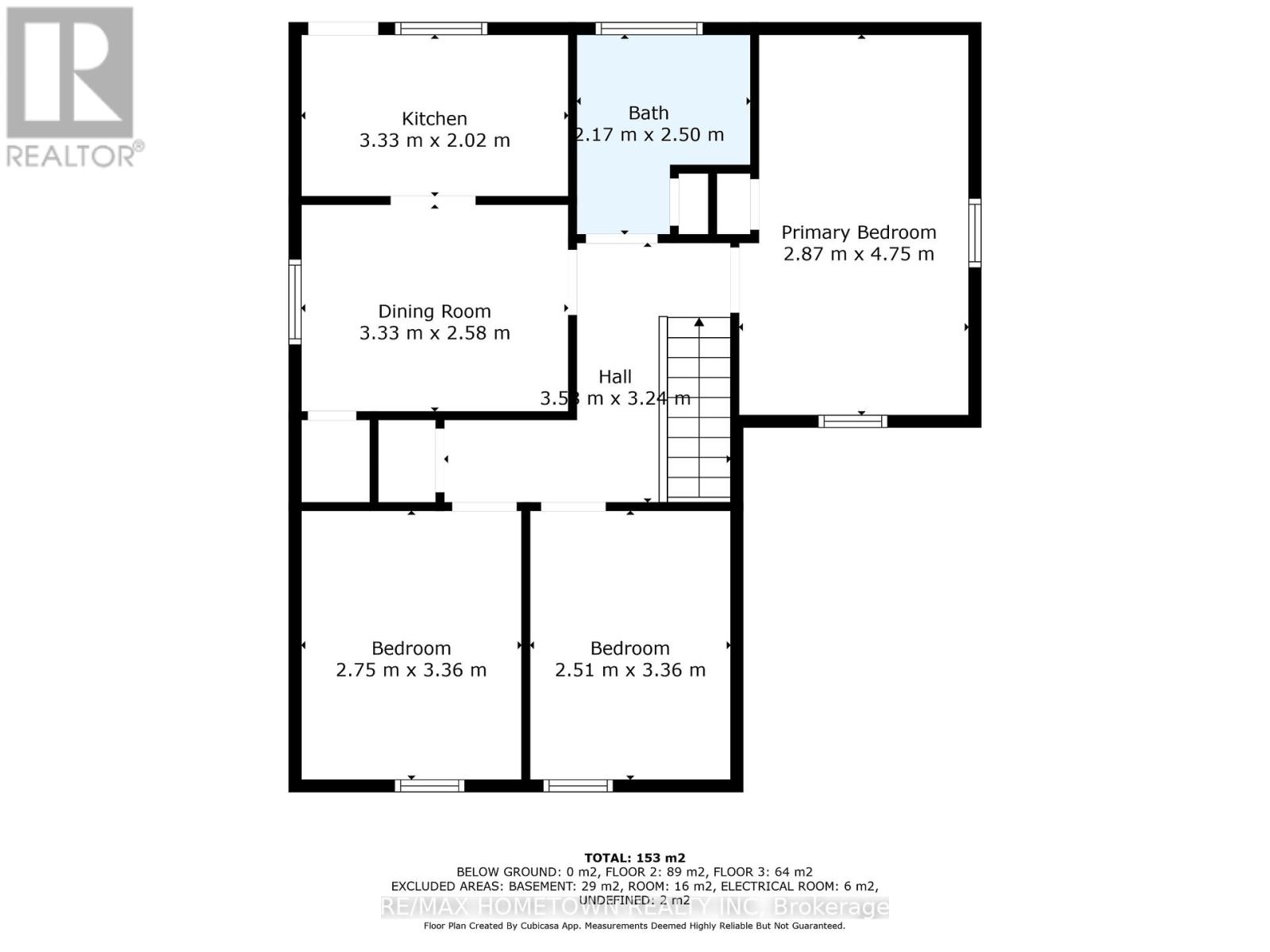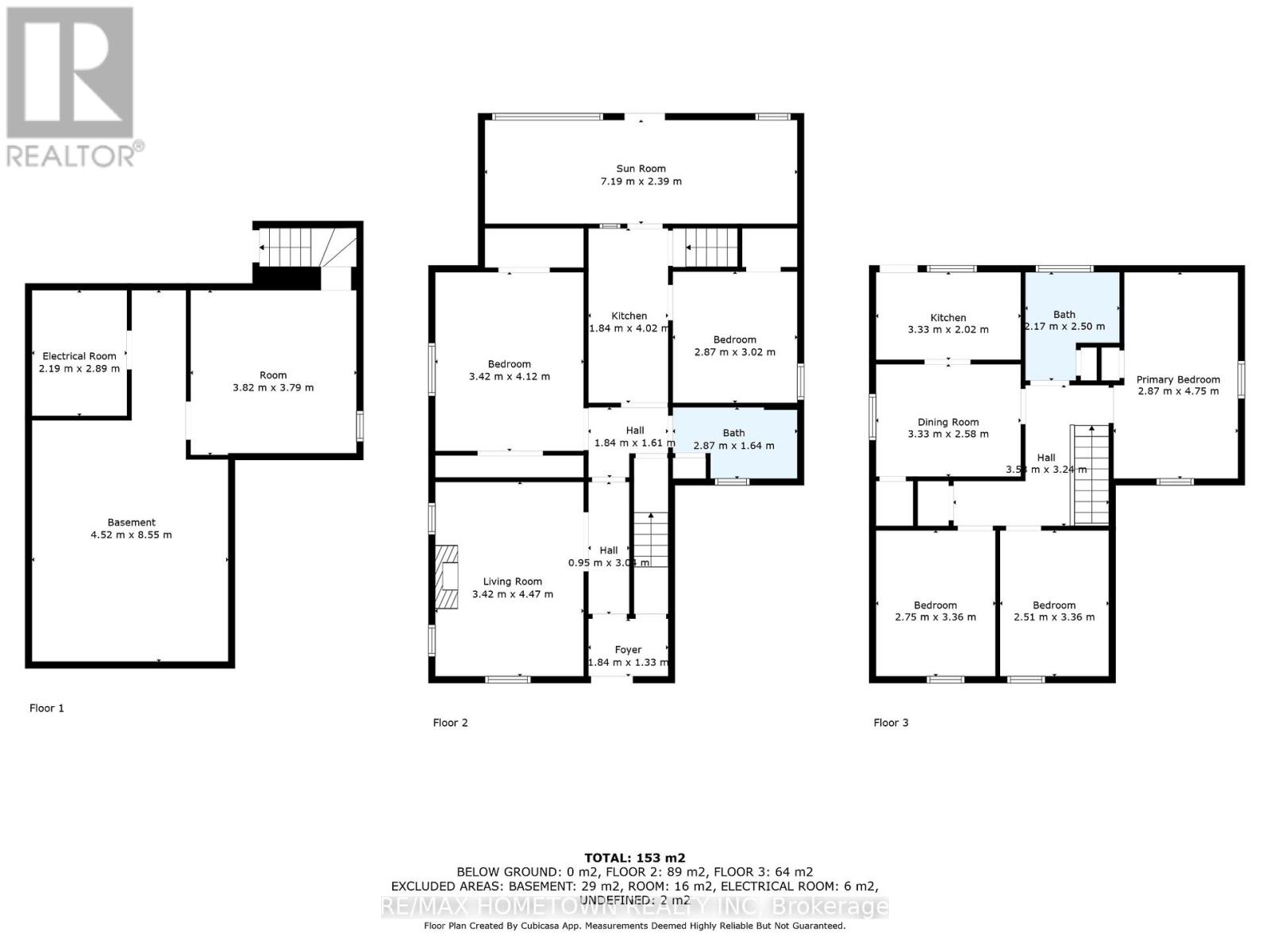58 Abbott Street Brockville, Ontario K6V 4A6
5 Bedroom
2 Bathroom
Forced Air
$398,900
Great investment property in historic west end of Brockville. Walking distance to historic downtown shopping and many restaurants. Great for first time home buyer. Golf near by and the majestic St Lawrence river. 24 hour showing notice for tenants. (id:61445)
Property Details
| MLS® Number | X11956150 |
| Property Type | Multi-family |
| Community Name | 810 - Brockville |
| AmenitiesNearBy | Beach, Hospital, Public Transit |
| Features | Flat Site, Lighting, Paved Yard |
| ParkingSpaceTotal | 6 |
| Structure | Shed |
Building
| BathroomTotal | 2 |
| BedroomsAboveGround | 5 |
| BedroomsTotal | 5 |
| Age | 100+ Years |
| Appliances | Water Heater |
| BasementDevelopment | Unfinished |
| BasementType | N/a (unfinished) |
| ExteriorFinish | Vinyl Siding |
| FireProtection | Smoke Detectors |
| FoundationType | Stone |
| HeatingFuel | Natural Gas |
| HeatingType | Forced Air |
| StoriesTotal | 2 |
| Type | Duplex |
| UtilityWater | Municipal Water |
Parking
| No Garage |
Land
| Acreage | No |
| FenceType | Fenced Yard |
| LandAmenities | Beach, Hospital, Public Transit |
| Sewer | Sanitary Sewer |
| SizeDepth | 117 Ft ,10 In |
| SizeFrontage | 63 Ft ,9 In |
| SizeIrregular | 63.76 X 117.84 Ft |
| SizeTotalText | 63.76 X 117.84 Ft |
| ZoningDescription | R3 |
Rooms
| Level | Type | Length | Width | Dimensions |
|---|---|---|---|---|
| Second Level | Dining Room | 3.33 m | 2.58 m | 3.33 m x 2.58 m |
| Second Level | Kitchen | 3.33 m | 2.02 m | 3.33 m x 2.02 m |
| Second Level | Bathroom | 2.17 m | 2.5 m | 2.17 m x 2.5 m |
| Second Level | Primary Bedroom | 2.87 m | 4.75 m | 2.87 m x 4.75 m |
| Second Level | Bedroom 2 | 2.75 m | 3.36 m | 2.75 m x 3.36 m |
| Second Level | Bedroom 3 | 2.51 m | 3.36 m | 2.51 m x 3.36 m |
| Basement | Laundry Room | 4.52 m | 8.55 m | 4.52 m x 8.55 m |
| Basement | Utility Room | 2.19 m | 2.89 m | 2.19 m x 2.89 m |
| Basement | Other | 3.82 m | 3.79 m | 3.82 m x 3.79 m |
| Ground Level | Kitchen | 1.84 m | 4.02 m | 1.84 m x 4.02 m |
| Ground Level | Living Room | 3.42 m | 4.47 m | 3.42 m x 4.47 m |
| Ground Level | Bedroom | 3.42 m | 4.12 m | 3.42 m x 4.12 m |
| Ground Level | Bedroom 2 | 2.87 m | 3.02 m | 2.87 m x 3.02 m |
| Ground Level | Bathroom | 2.87 m | 1.64 m | 2.87 m x 1.64 m |
| Ground Level | Sunroom | 7.19 m | 2.39 m | 7.19 m x 2.39 m |
| Ground Level | Foyer | 1.84 m | 1.33 m | 1.84 m x 1.33 m |
https://www.realtor.ca/real-estate/27877137/58-abbott-street-brockville-810-brockville
Interested?
Contact us for more information
Ken Warner
Salesperson
RE/MAX Hometown Realty Inc
26 Victoria Avenue
Brockville, Ontario K6V 2B1
26 Victoria Avenue
Brockville, Ontario K6V 2B1

