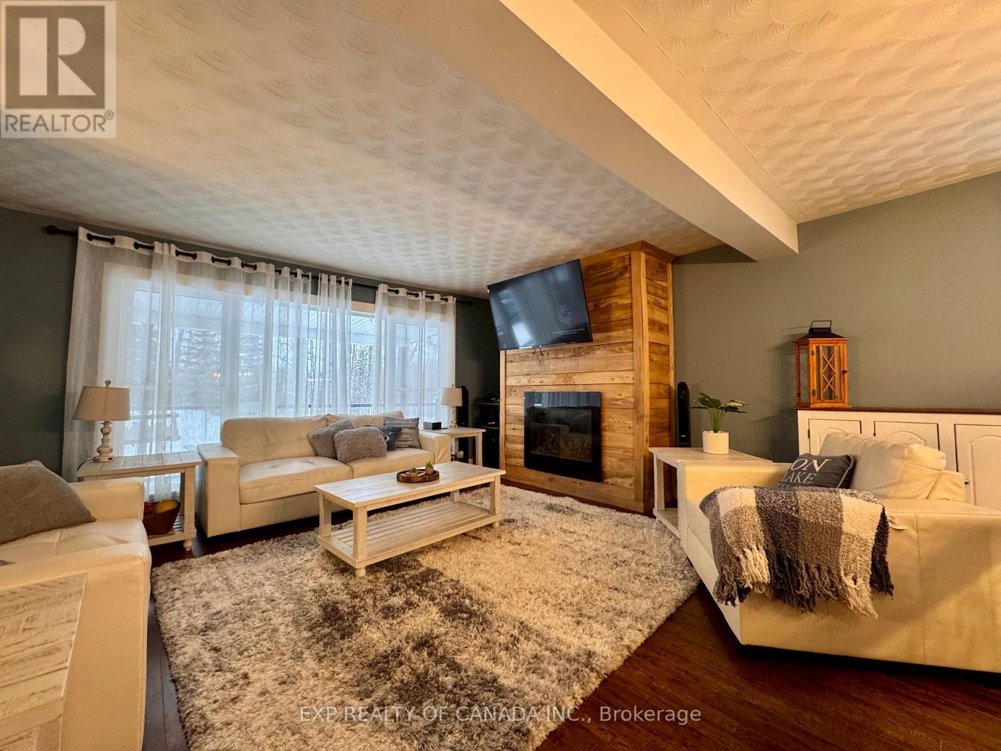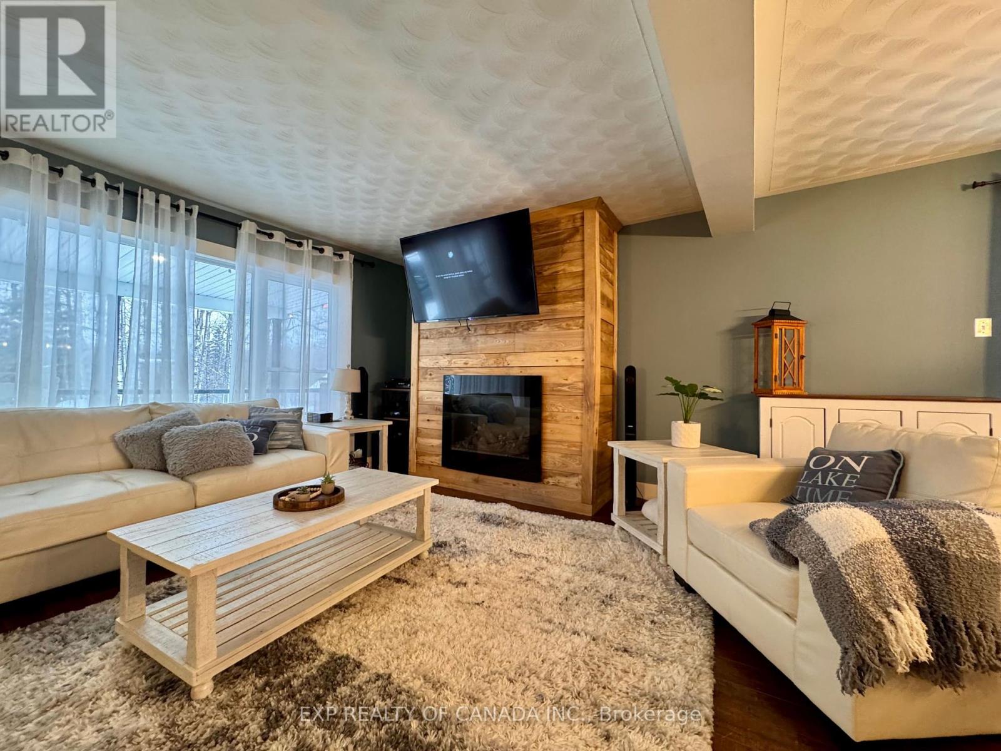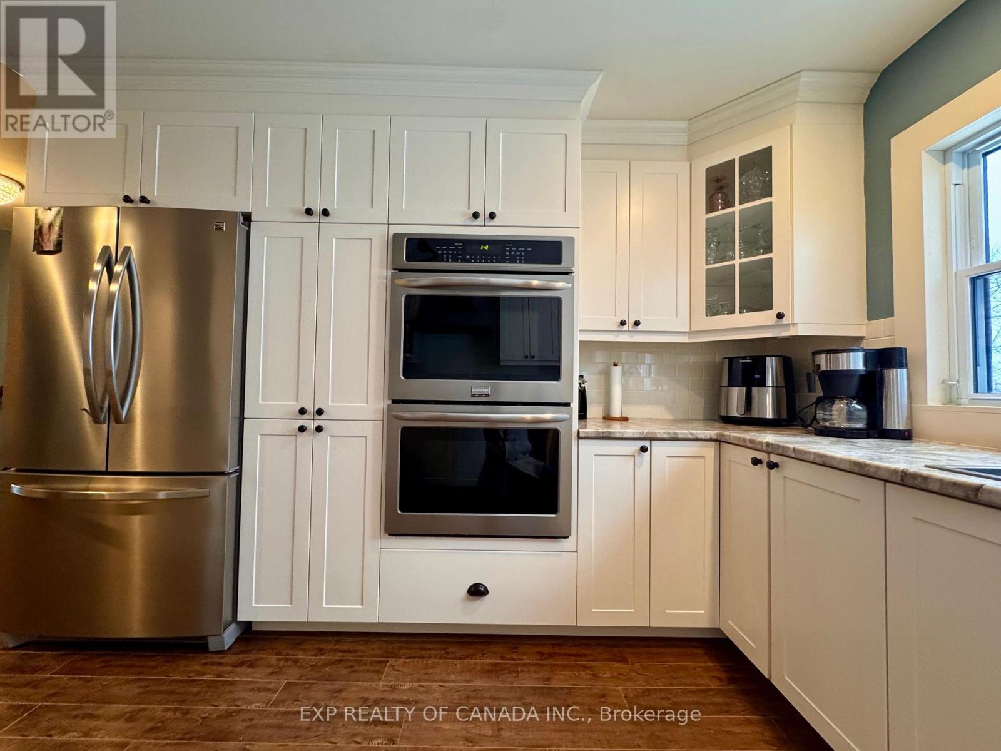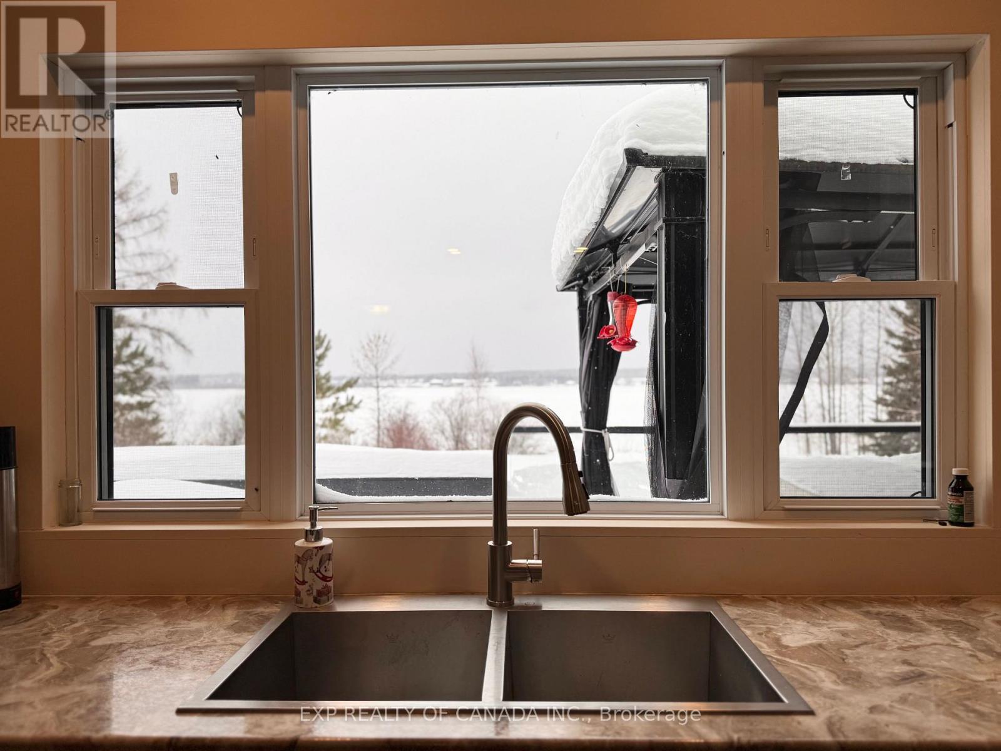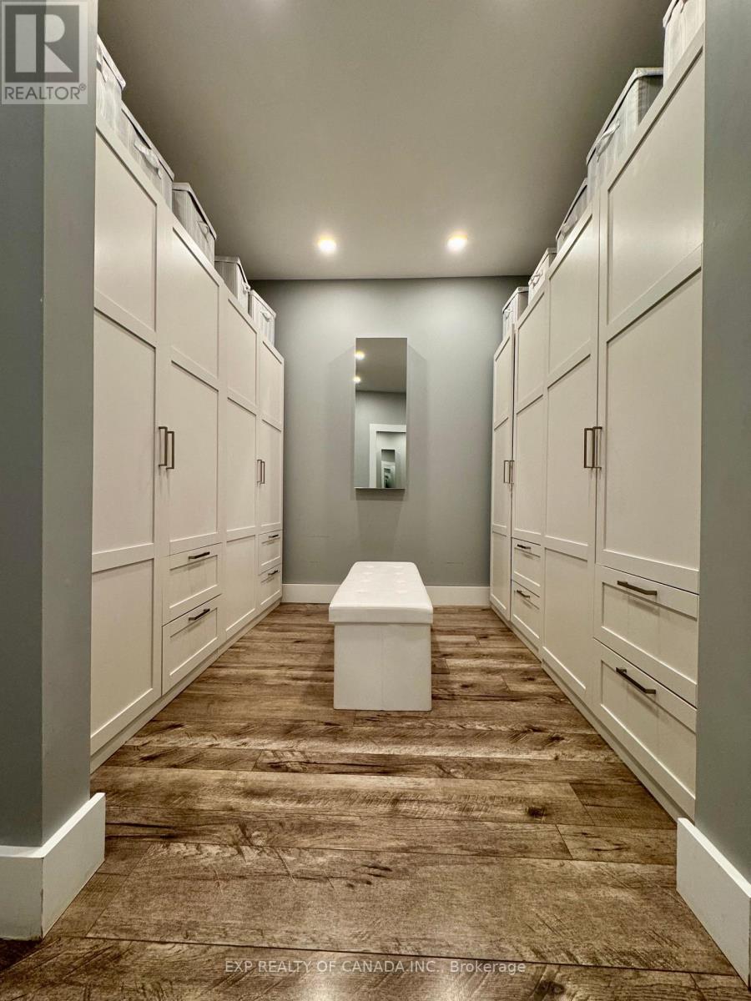1701 Haileybury Crescent Timmins, Ontario P0N 1C0
$649,000
LAKEFRONT PARADISE - A Truly exceptional Home Nestled amidst over 5 acres of tranquil beauty, this lakefront gem offers a lifestyle as breathtaking as the views it provides. Perfectly blending elegance with functionality, this 4-bedroom, 4-bath home is just as impressive inside as it is outside. SPACIOUS LIVING: The serene primary main floor bedroom boasts a custom large walk-in closet and a 3pc ensuite bath offering direct access to an expansive deck with glass railings and hot tub for the ultimate relaxation and taking in the sunset views. MODERN COMFORTS: Enjoy a new kitchen with stainless steel appliances, including double ovens, a walk-in pantry, a desirable open concept dining/living and main floor laundry, a cozy 3-season sunroom. The recently finished basement offers a large recroom complete with a gas fireplace and shuffleboard, dedicated office space, a small gym and a 2pc bath. The AMPLE SPACE: The triple garage and extensive driveway provide parking for 20+ vehicles. This property is a haven for outdoor enthusiasts: SNOWMOBILERS: Proximity to the groomed snowmobile trails, BOATERS: perfect for direct lake access, CONVENIENCE: Just 15 minutes from town for easy access to amenities. All appliances, hot tub and hard-top gazebo are all part of this incredible offering. GOOD TO KNOW: This home has been well-maintained with key updates including: New septic 2018, Furnace and central air 2020, newer shingles, home is serviced by municipal water. Beyond its residential appeal, this property opens the door to endless opportunities: -Airbnb, -In-law suite, -rental income, -hosting special events like weddings. With city approval, there's even the possibility of severing the property. This home is more than a residence, it's a chance to dream big and create your own slice of heaven. ** This is a linked property.** (id:61445)
Property Details
| MLS® Number | T11941322 |
| Property Type | Single Family |
| Community Name | Porcupine - East |
| Easement | Easement, None |
| ParkingSpaceTotal | 20 |
| Structure | Deck, Shed |
| ViewType | Lake View, Direct Water View |
| WaterFrontType | Waterfront |
Building
| BathroomTotal | 4 |
| BedroomsAboveGround | 4 |
| BedroomsTotal | 4 |
| Amenities | Fireplace(s) |
| Appliances | Hot Tub, Oven - Built-in, Central Vacuum, Range, Dishwasher, Dryer, Microwave, Oven, Refrigerator, Stove, Washer |
| BasementDevelopment | Finished |
| BasementType | N/a (finished) |
| ConstructionStyleAttachment | Detached |
| CoolingType | Central Air Conditioning |
| ExteriorFinish | Vinyl Siding |
| FireProtection | Security System |
| FireplacePresent | Yes |
| FireplaceTotal | 2 |
| FoundationType | Block |
| HalfBathTotal | 1 |
| HeatingFuel | Propane |
| HeatingType | Forced Air |
| StoriesTotal | 2 |
| SizeInterior | 1999.983 - 2499.9795 Sqft |
| Type | House |
| UtilityWater | Municipal Water |
Parking
| Detached Garage |
Land
| AccessType | Year-round Access |
| Acreage | Yes |
| Sewer | Septic System |
| SizeFrontage | 298 Ft ,8 In |
| SizeIrregular | 298.7 Ft |
| SizeTotalText | 298.7 Ft|5 - 9.99 Acres |
| ZoningDescription | Rd-re1, Rd-haz |
Rooms
| Level | Type | Length | Width | Dimensions |
|---|---|---|---|---|
| Second Level | Bedroom 2 | 4.46 m | 3.5 m | 4.46 m x 3.5 m |
| Second Level | Bedroom 3 | 4.34 m | 4.17 m | 4.34 m x 4.17 m |
| Second Level | Bedroom 4 | 4.94 m | 4.2 m | 4.94 m x 4.2 m |
| Basement | Exercise Room | 2.38 m | 7.49 m | 2.38 m x 7.49 m |
| Basement | Utility Room | 4.54 m | 2.49 m | 4.54 m x 2.49 m |
| Basement | Office | 4.77 m | 2.86 m | 4.77 m x 2.86 m |
| Basement | Recreational, Games Room | 5.72 m | 6.55 m | 5.72 m x 6.55 m |
| Basement | Recreational, Games Room | 8 m | 2.77 m | 8 m x 2.77 m |
| Main Level | Kitchen | 3.52 m | 5.66 m | 3.52 m x 5.66 m |
| Main Level | Family Room | 5.92 m | 7.16 m | 5.92 m x 7.16 m |
| Main Level | Sunroom | 7.18 m | 3.5 m | 7.18 m x 3.5 m |
| Main Level | Primary Bedroom | 3.42 m | 8.46 m | 3.42 m x 8.46 m |
Utilities
| Cable | Installed |
| Wireless | Available |
Interested?
Contact us for more information
Michelle Beaudry-Seguin
Salesperson
16 Cedar St. S.
Timmins, Ontario P4N 2G4
Stephanie Seguin
Salesperson
16 Cedar St. S.
Timmins, Ontario P4N 2G4


