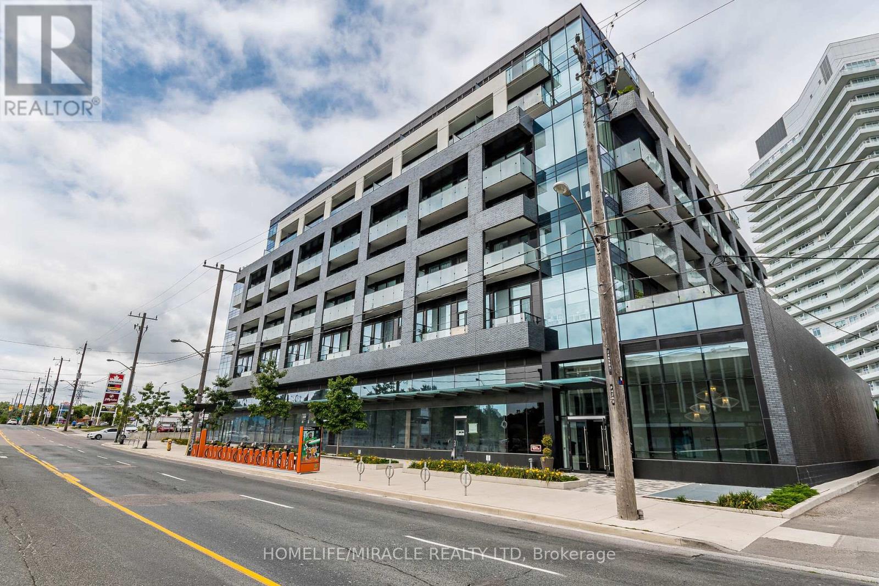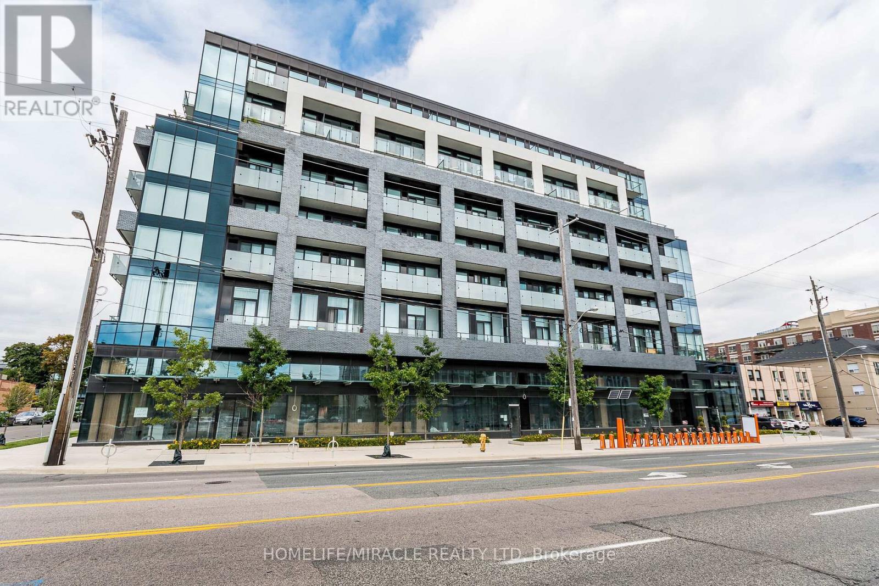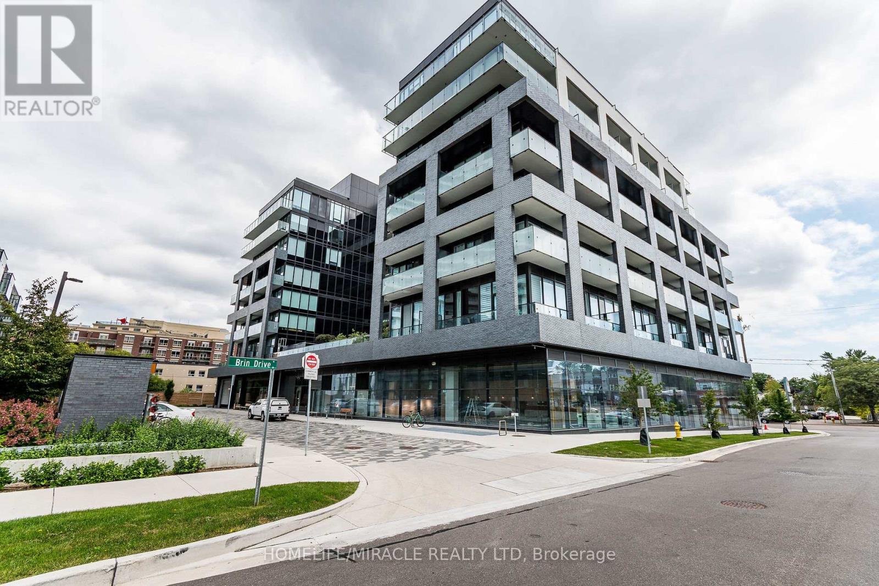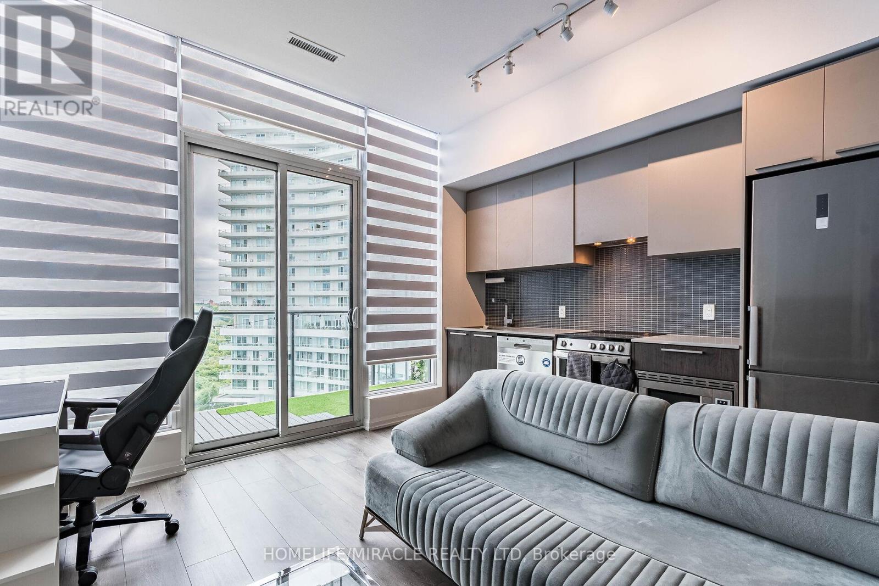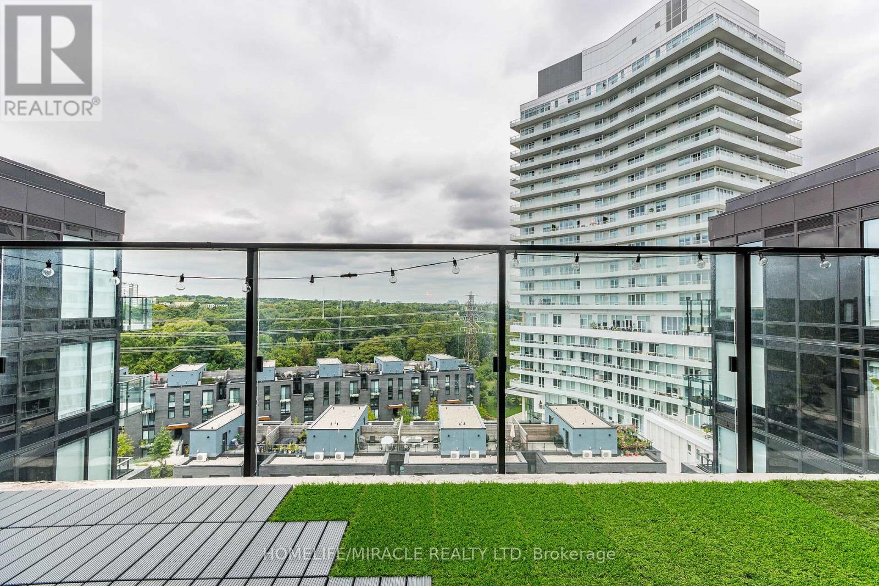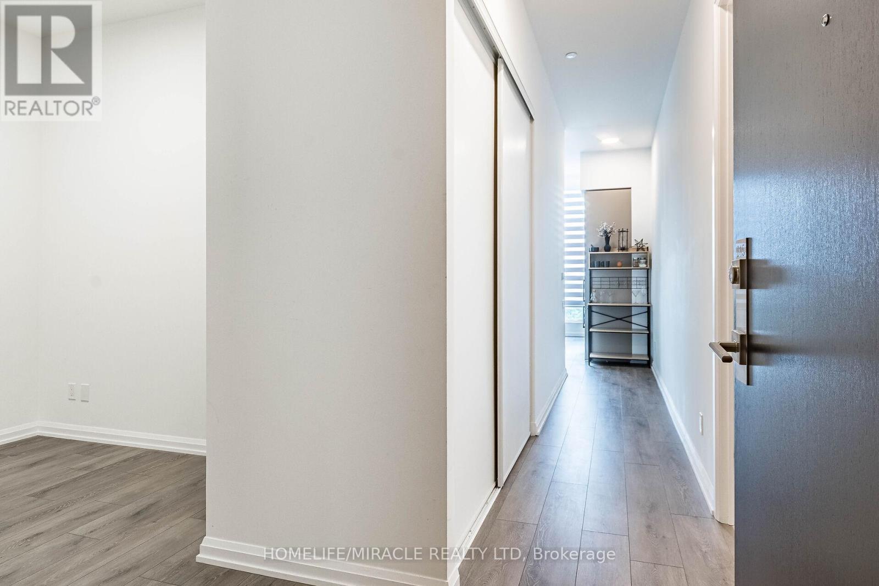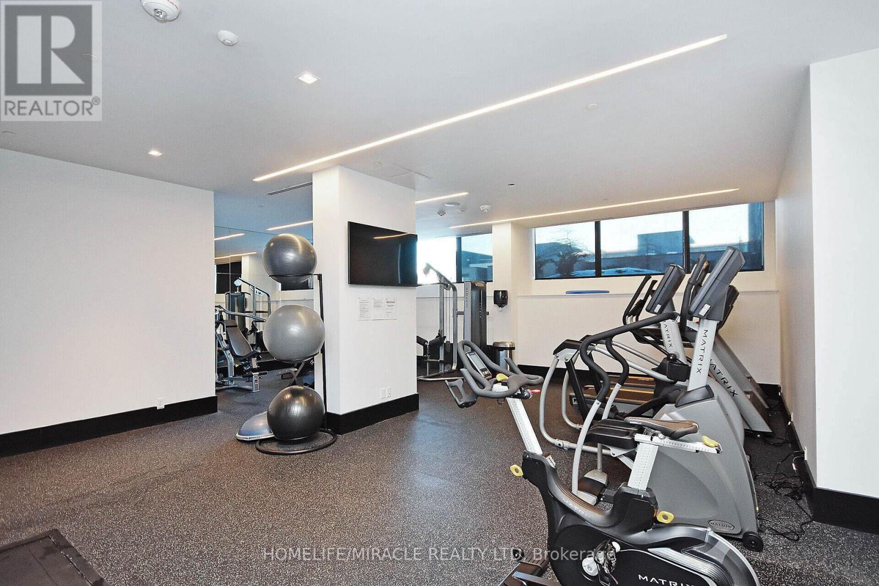815 - 4208 Dundas Street W Toronto, Ontario M8X 1Y6
$599,900Maintenance, Common Area Maintenance, Insurance, Parking
$475 Monthly
Maintenance, Common Area Maintenance, Insurance, Parking
$475 MonthlyWelcome To Kingsway By The River. Nestled Between The Esteemed Kingsway And Lambton Communities. Humber River Trails At Your Door Step While Only A 15 Minute Drive From Downtown Toronto! Smooth 9' Ceilings, Great Functional Layout With Separate Den Area. Interior Designed Exclusively By Bryon Patton. Wall To Wall High Performance Wide Plank Laminate Flooring With Sleek Modern Kitchen Design.Thoughtful Upgrades Throughout. Amenities Include: Fitness Centre, Formal Dining Room W/ Kitchen, Multi Purpose Lounge & Sitting Room W/ Bar, Outdoor Amenity Terrace W/ Bbq, Party Room & Lounge, Visitor Parking, Bike Parking. (id:61445)
Property Details
| MLS® Number | W11961391 |
| Property Type | Single Family |
| Community Name | Edenbridge-Humber Valley |
| AmenitiesNearBy | Park, Public Transit |
| CommunityFeatures | Pet Restrictions |
| Features | Balcony, In Suite Laundry |
Building
| BathroomTotal | 1 |
| BedroomsAboveGround | 1 |
| BedroomsBelowGround | 1 |
| BedroomsTotal | 2 |
| Amenities | Exercise Centre, Party Room, Visitor Parking |
| Appliances | Oven - Built-in, Dishwasher, Dryer, Microwave, Stove, Washer, Refrigerator |
| CoolingType | Central Air Conditioning |
| ExteriorFinish | Brick, Concrete |
| FlooringType | Laminate |
| HeatingFuel | Natural Gas |
| HeatingType | Forced Air |
| SizeInterior | 600 - 699 Sqft |
| Type | Apartment |
Parking
| Underground | |
| Garage |
Land
| Acreage | No |
| LandAmenities | Park, Public Transit |
| SurfaceWater | River/stream |
Rooms
| Level | Type | Length | Width | Dimensions |
|---|---|---|---|---|
| Other | Kitchen | 4.55 m | 4.32 m | 4.55 m x 4.32 m |
| Other | Living Room | 4.55 m | 4.32 m | 4.55 m x 4.32 m |
| Other | Dining Room | 4.55 m | 4.32 m | 4.55 m x 4.32 m |
| Other | Bedroom | 3.48 m | 2.69 m | 3.48 m x 2.69 m |
| Other | Den | 2.44 m | 2.44 m | 2.44 m x 2.44 m |
Interested?
Contact us for more information
Safdar Sardar
Salesperson
1339 Matheson Blvd E.
Mississauga, Ontario L4W 1R1

