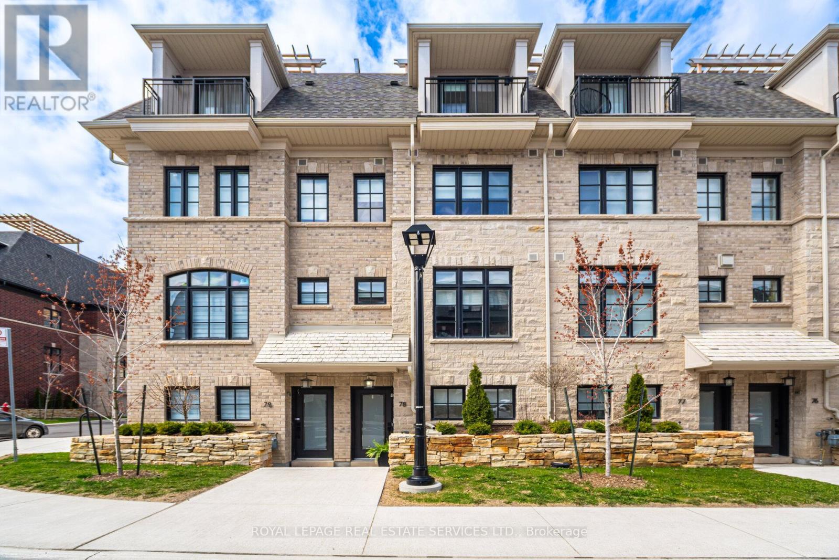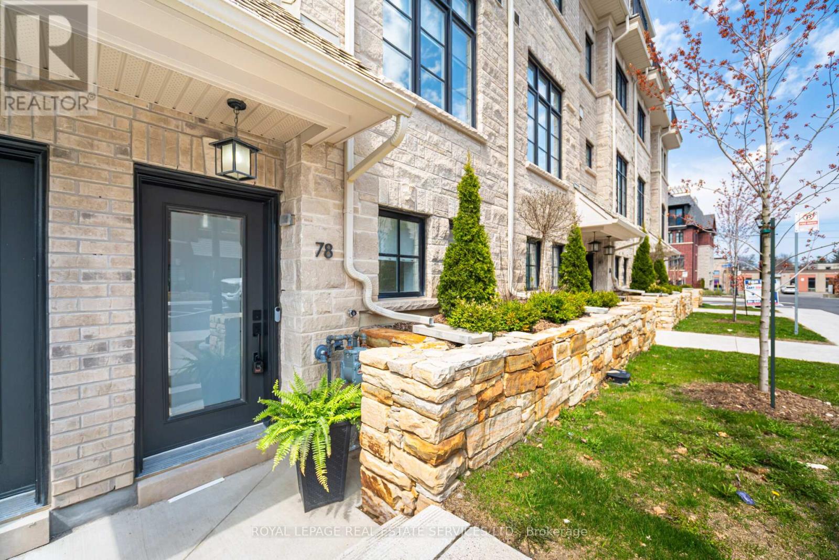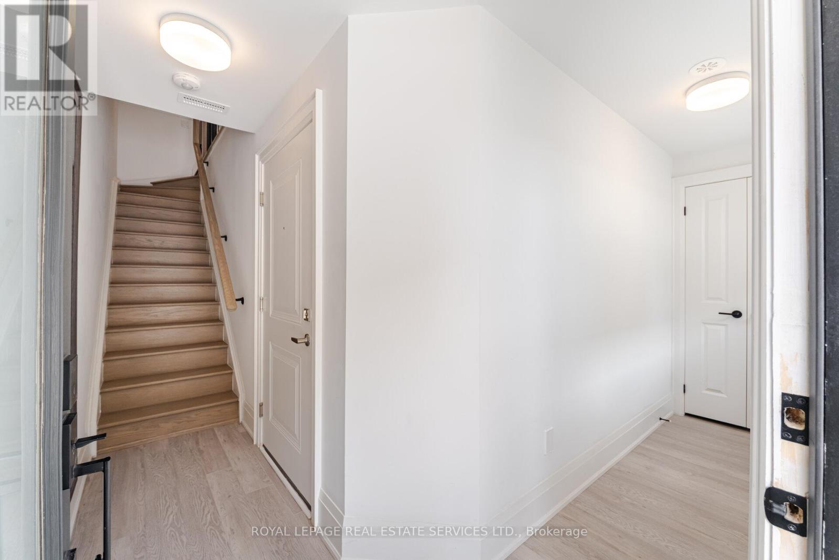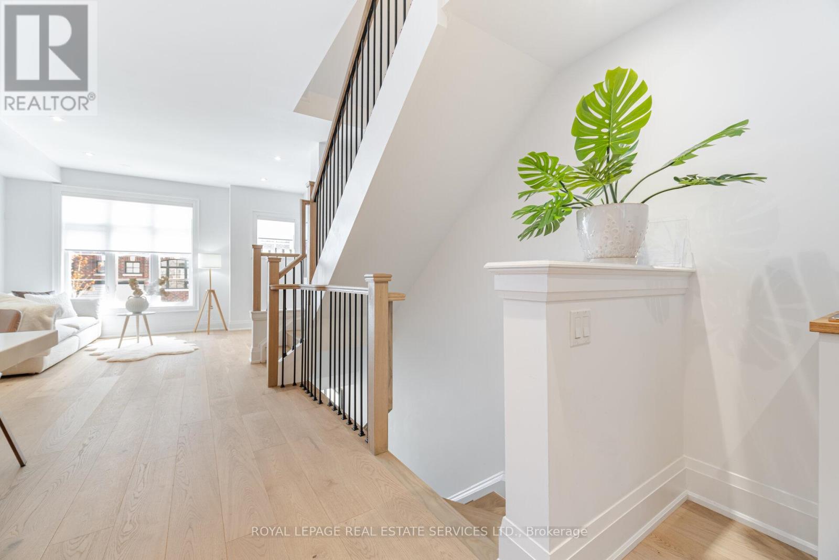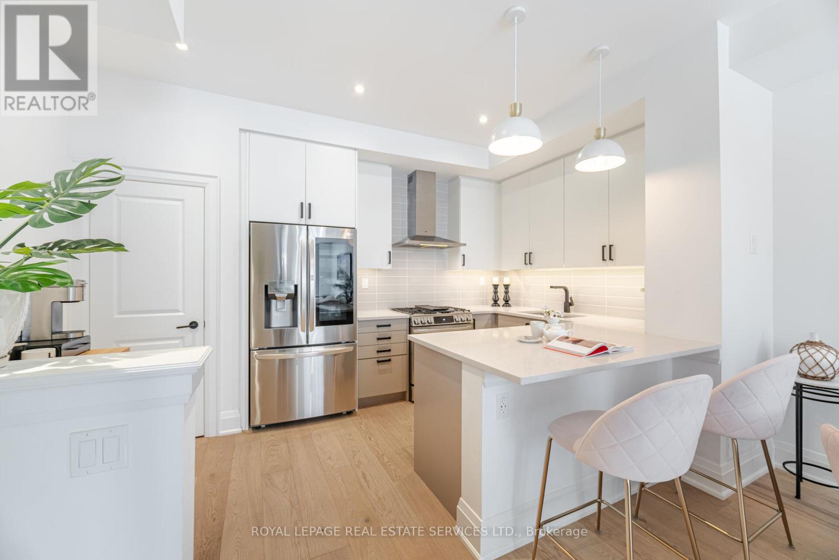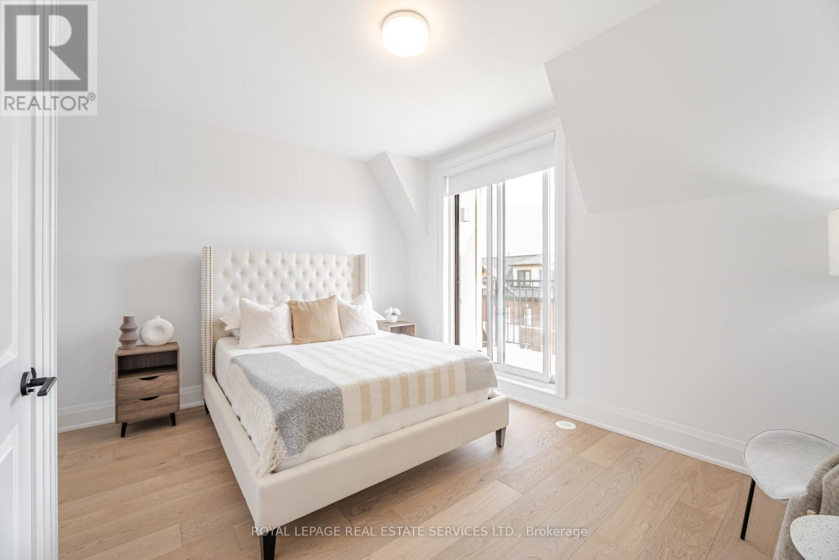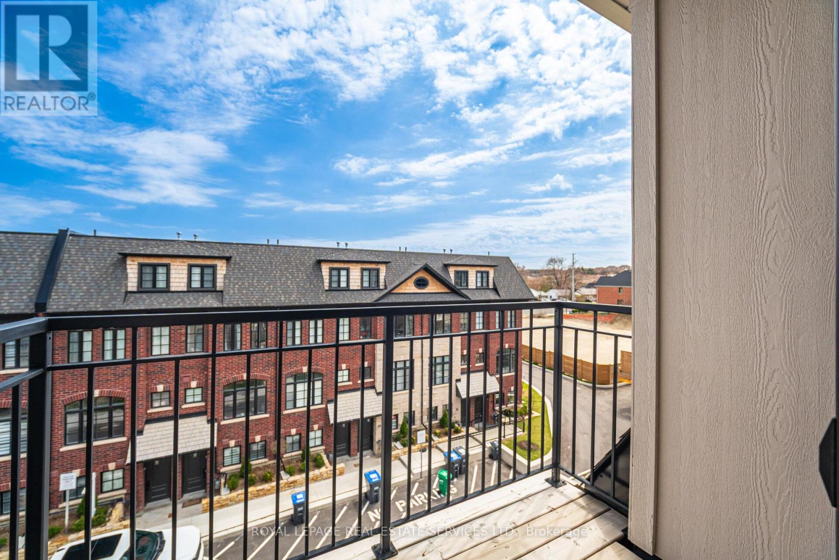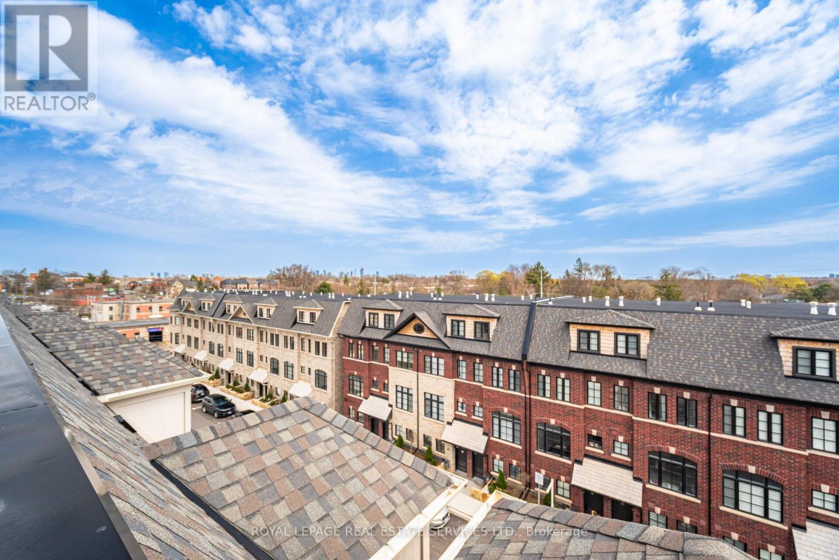78 - 15 Lunar Crescent Mississauga, Ontario L5M 2R6
$1,150,000Maintenance, Parking
$287 Monthly
Maintenance, Parking
$287 MonthlyWelcome to one of Streetsville's premier modern luxury townhomes, newly built by Dunpar Homes. Perfectly situated just steps from the GO Station and minutes from charming downtown Streetsville, this home blends exceptional convenience with upscale living. Boasting a long list of high-end upgrades, this residence features wide plank hardwood flooring, quartz countertops, premium stainless steel appliances, smooth ceilings, LED pot lights, and stylish black matte hardware and faucets throughout. Enjoy the rare convenience of 2-car parking with a lift system, and entertain effortlessly on the expansive rooftop terrace offering unobstructed views, a gas BBQ line, water hookup, and a pergola for shaded comfort. Additional standout features include 3 skylights, upgraded 7.5" baseboards, soaring 9.5' ceilings on the main floor, elegant iron pickets, and solid oak stairs.This is modern luxury redefined in the heart of Streetsville. Please refer to the attached features list for full upgrade details. (id:61445)
Property Details
| MLS® Number | W12109914 |
| Property Type | Single Family |
| Community Name | Streetsville |
| AmenitiesNearBy | Hospital, Park, Place Of Worship, Public Transit, Schools |
| CommunityFeatures | Pet Restrictions |
| Features | Balcony, Carpet Free |
| ParkingSpaceTotal | 2 |
Building
| BathroomTotal | 2 |
| BedroomsAboveGround | 3 |
| BedroomsTotal | 3 |
| Age | New Building |
| Appliances | Water Heater, Dishwasher, Dryer, Hood Fan, Stove, Washer, Window Coverings, Refrigerator |
| CoolingType | Central Air Conditioning |
| ExteriorFinish | Brick, Stone |
| FlooringType | Hardwood |
| HeatingFuel | Natural Gas |
| HeatingType | Forced Air |
| StoriesTotal | 3 |
| SizeInterior | 1400 - 1599 Sqft |
| Type | Row / Townhouse |
Parking
| Garage |
Land
| Acreage | No |
| LandAmenities | Hospital, Park, Place Of Worship, Public Transit, Schools |
Rooms
| Level | Type | Length | Width | Dimensions |
|---|---|---|---|---|
| Second Level | Kitchen | 4.33 m | 2.44 m | 4.33 m x 2.44 m |
| Second Level | Dining Room | 3.29 m | 4.05 m | 3.29 m x 4.05 m |
| Second Level | Living Room | 4.33 m | 3.26 m | 4.33 m x 3.26 m |
| Third Level | Bedroom 2 | 3.17 m | 3.17 m | 3.17 m x 3.17 m |
| Third Level | Bedroom 3 | 3.66 m | 2.65 m | 3.66 m x 2.65 m |
| Upper Level | Primary Bedroom | 4.33 m | 3.72 m | 4.33 m x 3.72 m |
Interested?
Contact us for more information
Michael P. Lim
Salesperson
231 Oak Park #400b
Oakville, Ontario L6H 7S8

