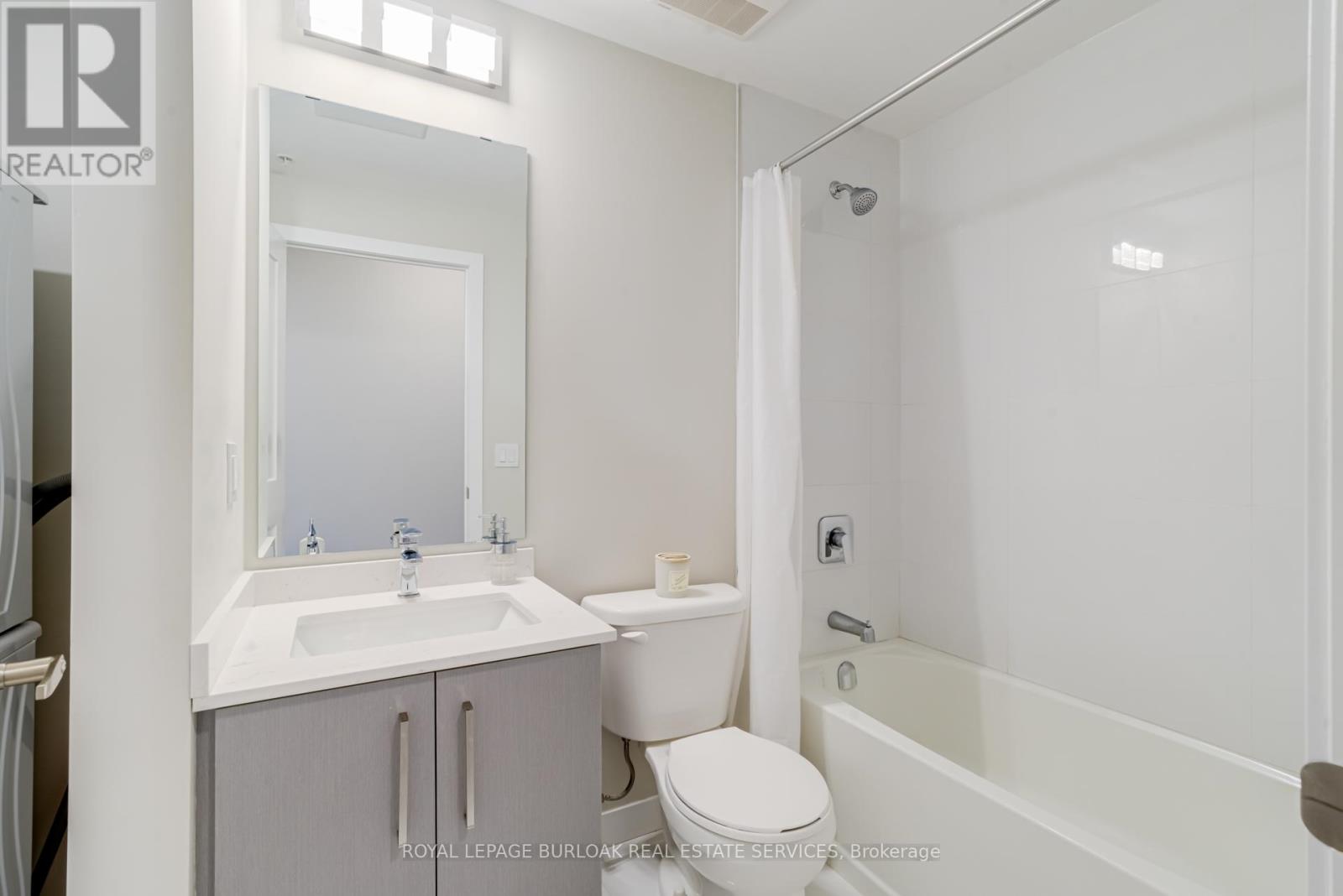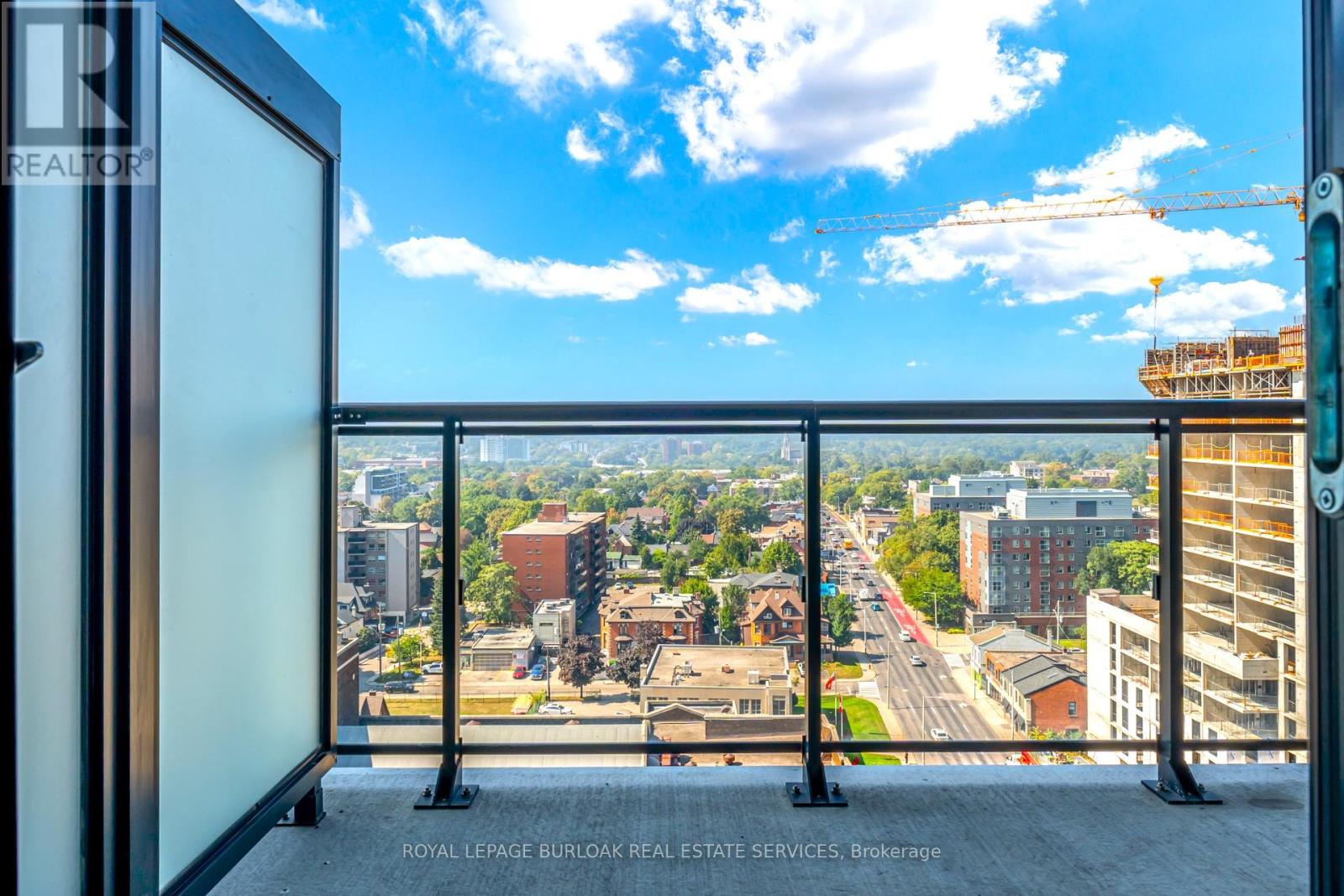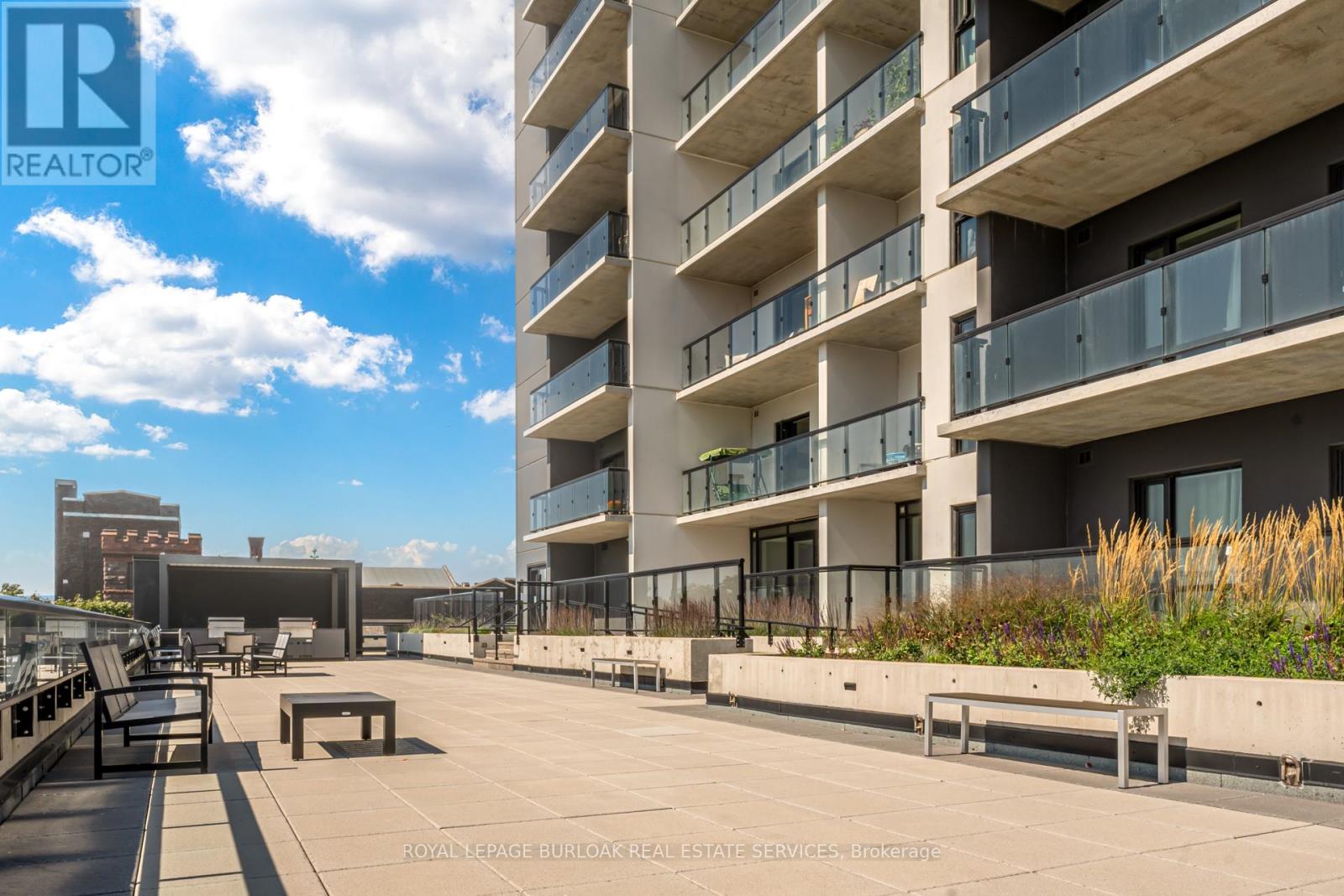1506 - 15 Queen Street S Hamilton, Ontario L8P 0C6
$1,800 Monthly
1-bedroom unit at Platinum Condos in downtown Hamilton, perfect for students or professionals seeking urban living. 9ft ceilings, laminate flooring, open layout, and a sleek kitchen w/ quartz countertops and stainless steel appliances. In-suite laundry, a private locker, and a large balcony with views of Hamilton and the Escarpment. Gym, rooftop terrace, and party room. Steps from the LRT, Hamilton GO, St. Josephs Hospital/McMaster. Parking spot is a rental. (id:61445)
Property Details
| MLS® Number | X12110408 |
| Property Type | Single Family |
| Community Name | Central |
| AmenitiesNearBy | Hospital, Park, Public Transit |
| CommunityFeatures | Pets Not Allowed, Community Centre |
| Features | Balcony, Carpet Free |
| ParkingSpaceTotal | 1 |
| Structure | Patio(s) |
| ViewType | City View |
Building
| BathroomTotal | 1 |
| BedroomsAboveGround | 1 |
| BedroomsTotal | 1 |
| Age | 0 To 5 Years |
| Amenities | Security/concierge, Exercise Centre, Party Room, Storage - Locker |
| Appliances | Dishwasher, Hood Fan, Stove, Refrigerator |
| BasementFeatures | Apartment In Basement |
| BasementType | N/a |
| CoolingType | Central Air Conditioning |
| ExteriorFinish | Stone, Stucco |
| FireProtection | Security Guard |
| FoundationType | Concrete |
| HeatingFuel | Natural Gas |
| HeatingType | Heat Pump |
| Type | Apartment |
Parking
| No Garage |
Land
| Acreage | No |
| LandAmenities | Hospital, Park, Public Transit |
Rooms
| Level | Type | Length | Width | Dimensions |
|---|---|---|---|---|
| Main Level | Living Room | 4.31 m | 2.59 m | 4.31 m x 2.59 m |
| Main Level | Kitchen | 4.31 m | 2.59 m | 4.31 m x 2.59 m |
| Main Level | Bedroom | 2.74 m | 2.13 m | 2.74 m x 2.13 m |
| Main Level | Bathroom | 1.46 m | 0.82 m | 1.46 m x 0.82 m |
| Main Level | Laundry Room | 1.46 m | 0.82 m | 1.46 m x 0.82 m |
https://www.realtor.ca/real-estate/28229907/1506-15-queen-street-s-hamilton-central-central
Interested?
Contact us for more information
Ryan Thompson
Salesperson
3060 Mainway Suite 200a
Burlington, Ontario L7M 1A3



























