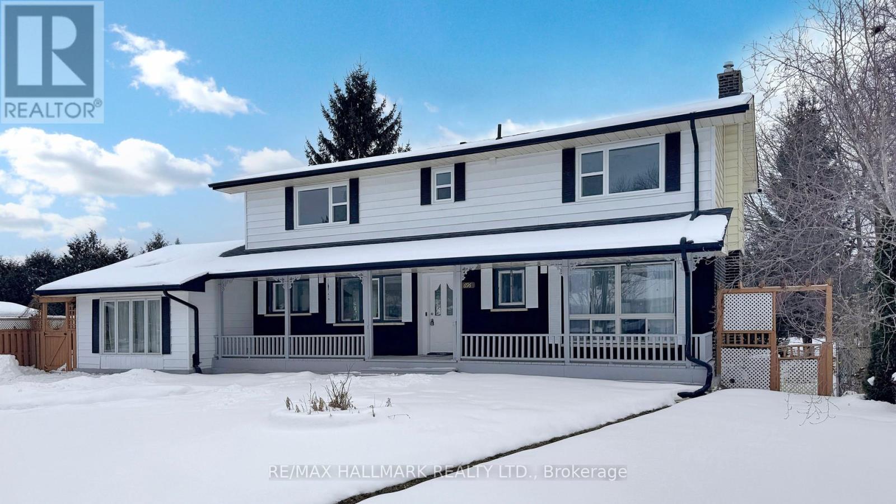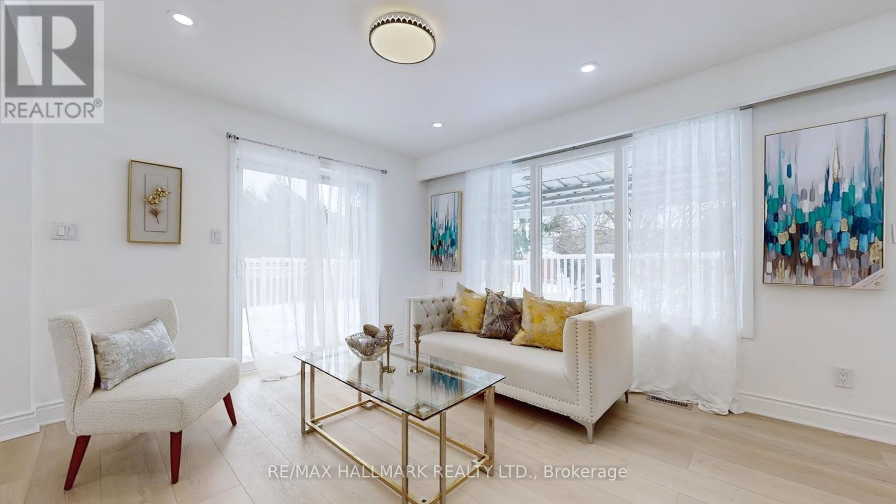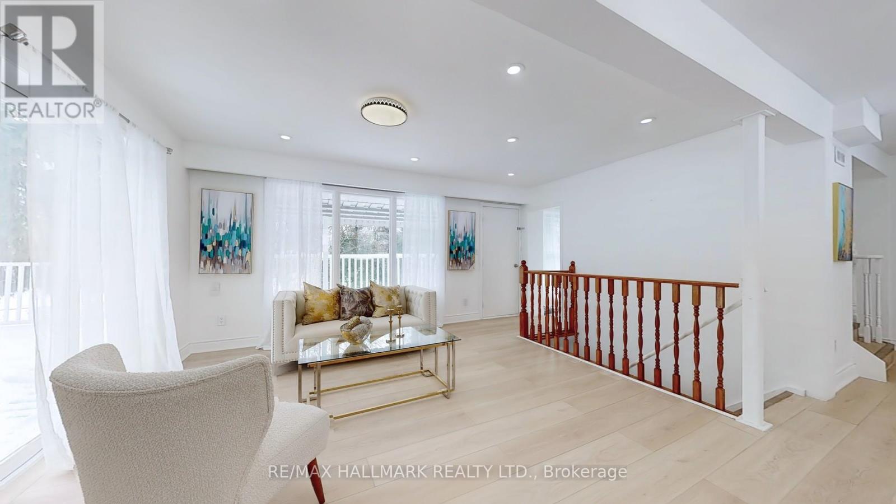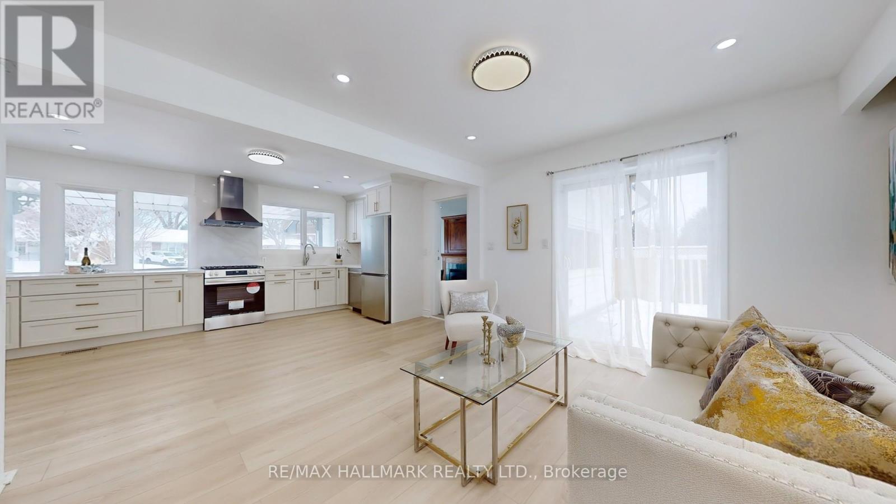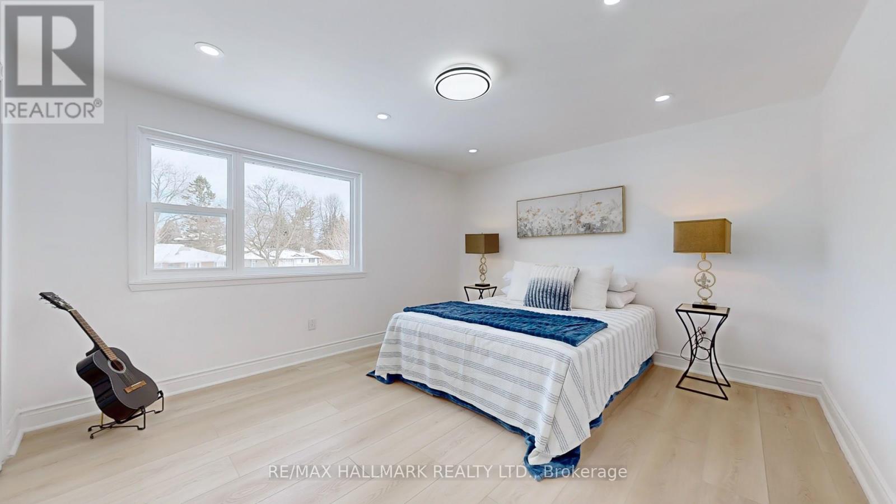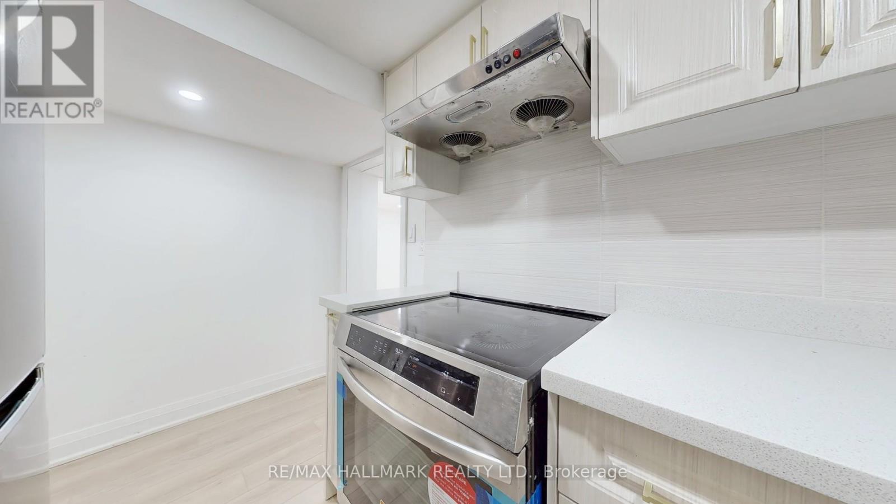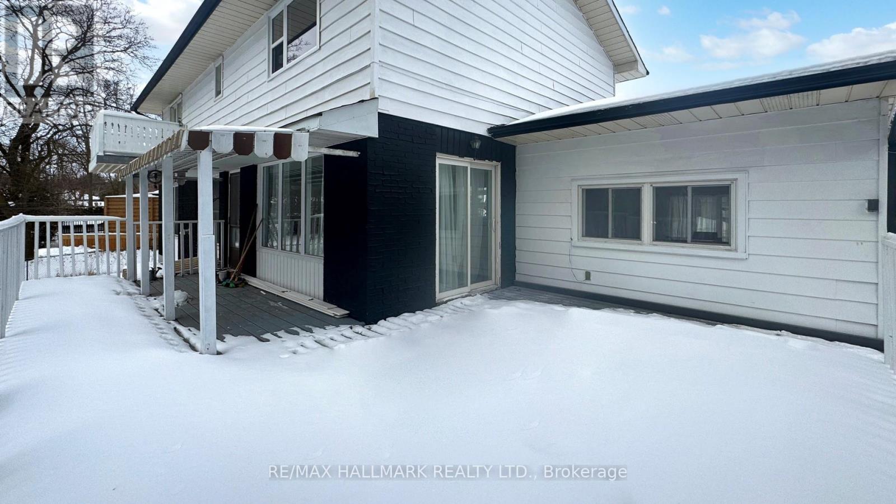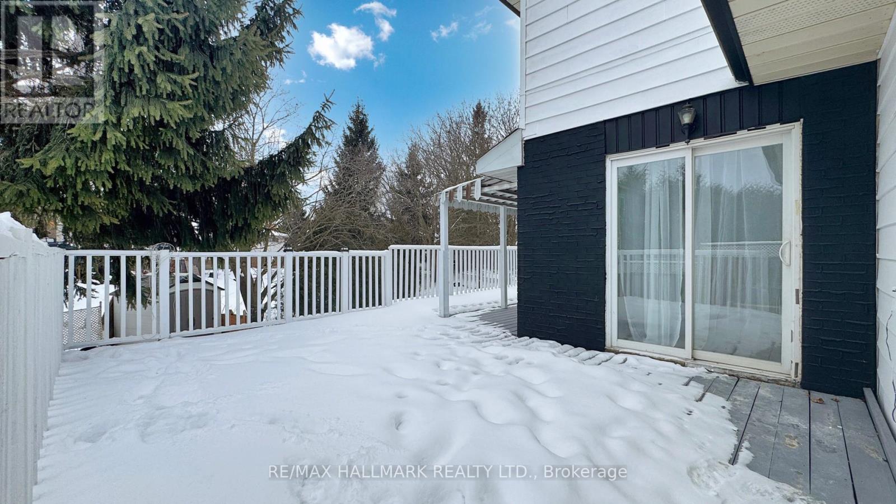696 Jasmine Crescent Oshawa, Ontario L1G 3C3
$999,000
Nestled in a serene and sought-after neighborhood on a large lot, this stunning home is brimming with exceptional features! Recently updated, it boasts fresh paint, a modern kitchen outfitted with sleek stainless steel appliances and elegant quartz countertops. Generously sized bedrooms. The inviting family room flows seamlessly out to a beautifully appointed deck, ideal for entertaining friends and family. The bright three-bedroom Basement offers its own walkout to a private patio, perfect for relaxation and enjoyment. Both the kitchen and bathroom have been newly renovated. (id:61445)
Property Details
| MLS® Number | E12044838 |
| Property Type | Single Family |
| Community Name | Centennial |
| Features | Carpet Free |
| ParkingSpaceTotal | 6 |
Building
| BathroomTotal | 3 |
| BedroomsAboveGround | 4 |
| BedroomsBelowGround | 3 |
| BedroomsTotal | 7 |
| Amenities | Fireplace(s) |
| Appliances | Dishwasher, Dryer, Two Stoves, Washer, Refrigerator |
| BasementDevelopment | Finished |
| BasementFeatures | Separate Entrance, Walk Out |
| BasementType | N/a (finished) |
| ConstructionStyleAttachment | Detached |
| CoolingType | Central Air Conditioning |
| ExteriorFinish | Aluminum Siding, Brick |
| FireplacePresent | Yes |
| FireplaceTotal | 1 |
| FoundationType | Unknown |
| HeatingFuel | Natural Gas |
| HeatingType | Forced Air |
| StoriesTotal | 2 |
| SizeInterior | 2000 - 2500 Sqft |
| Type | House |
| UtilityWater | Municipal Water |
Parking
| No Garage |
Land
| Acreage | No |
| Sewer | Sanitary Sewer |
| SizeDepth | 112 Ft ,9 In |
| SizeFrontage | 46 Ft ,8 In |
| SizeIrregular | 46.7 X 112.8 Ft ; (46.7x164.05x 82.32x11.53x39.32x112)ft |
| SizeTotalText | 46.7 X 112.8 Ft ; (46.7x164.05x 82.32x11.53x39.32x112)ft |
Rooms
| Level | Type | Length | Width | Dimensions |
|---|---|---|---|---|
| Second Level | Bedroom | 5.33 m | 3.44 m | 5.33 m x 3.44 m |
| Second Level | Bedroom 2 | 4.2 m | 3.6 m | 4.2 m x 3.6 m |
| Second Level | Bedroom 3 | 4.38 m | 3.45 m | 4.38 m x 3.45 m |
| Second Level | Bedroom 4 | 4 m | 3.53 m | 4 m x 3.53 m |
| Basement | Kitchen | 3.33 m | 1.34 m | 3.33 m x 1.34 m |
| Basement | Bedroom | 3.82 m | 3.36 m | 3.82 m x 3.36 m |
| Basement | Living Room | 4.27 m | 3.38 m | 4.27 m x 3.38 m |
| Main Level | Living Room | 7.08 m | 3.61 m | 7.08 m x 3.61 m |
| Main Level | Dining Room | 7.08 m | 3.61 m | 7.08 m x 3.61 m |
| Main Level | Great Room | 6.73 m | 4.05 m | 6.73 m x 4.05 m |
| Main Level | Family Room | 3.95 m | 3.65 m | 3.95 m x 3.65 m |
| Main Level | Kitchen | 5.23 m | 3.4 m | 5.23 m x 3.4 m |
https://www.realtor.ca/real-estate/28081500/696-jasmine-crescent-oshawa-centennial-centennial
Interested?
Contact us for more information
Dawson Pereira
Broker
685 Sheppard Ave E #401
Toronto, Ontario M2K 1B6


