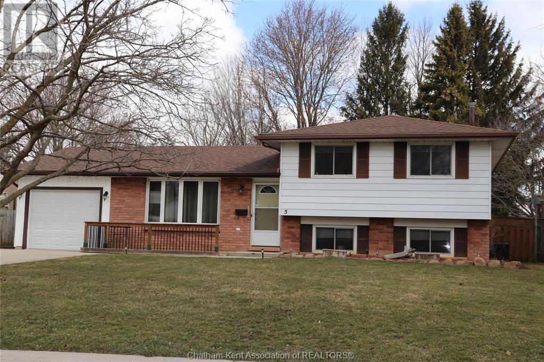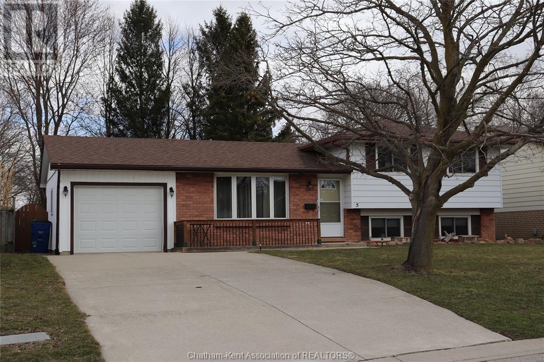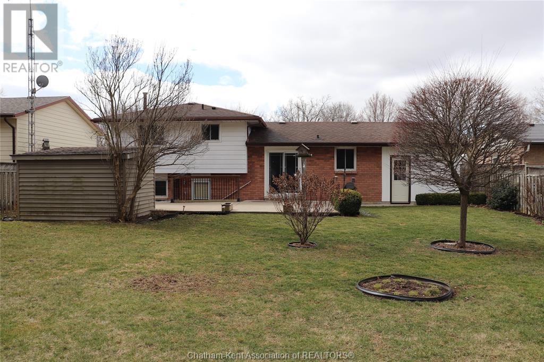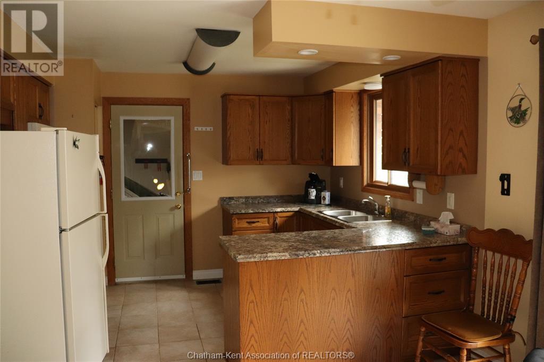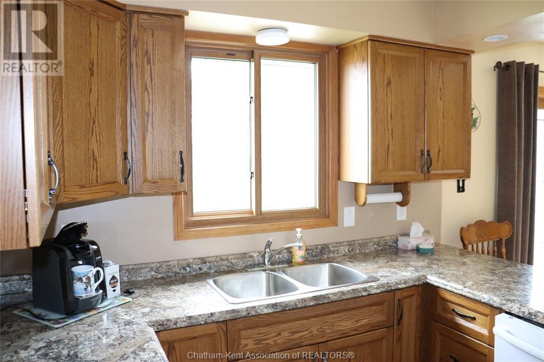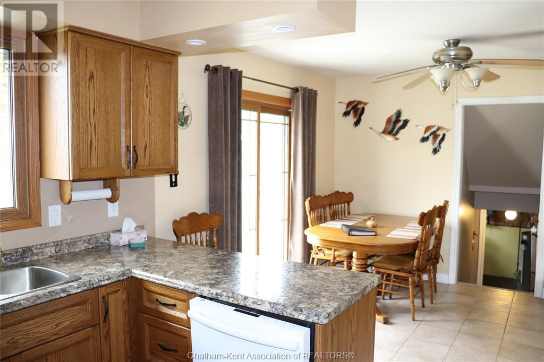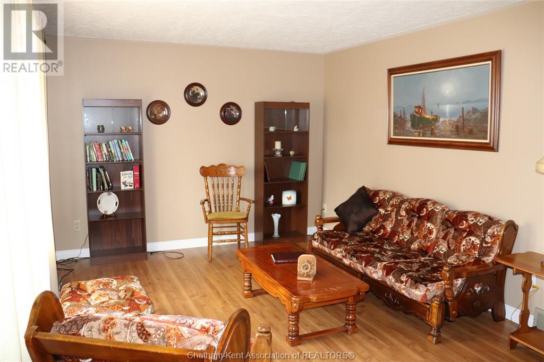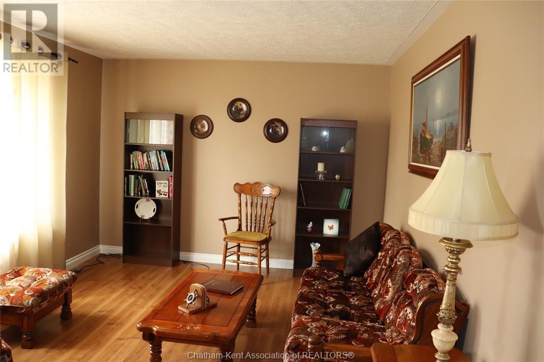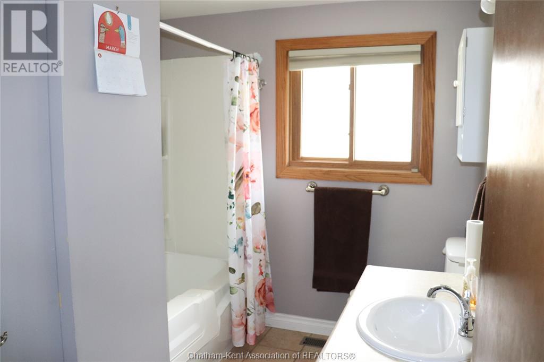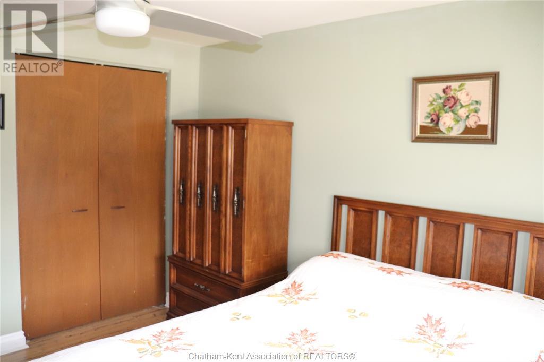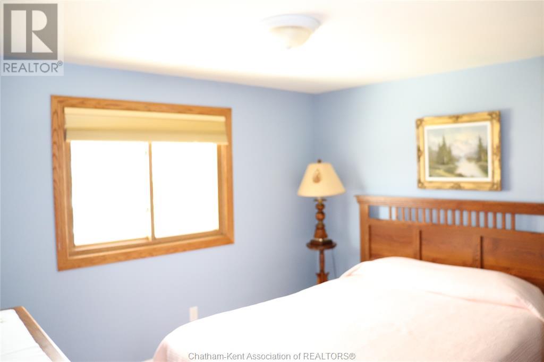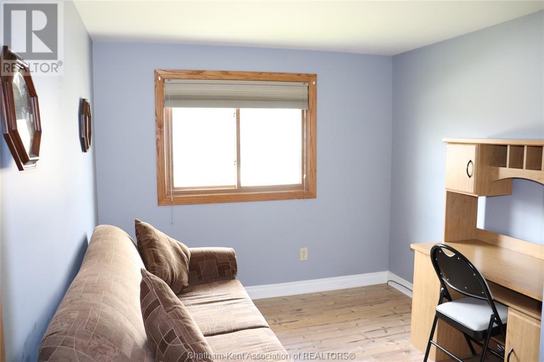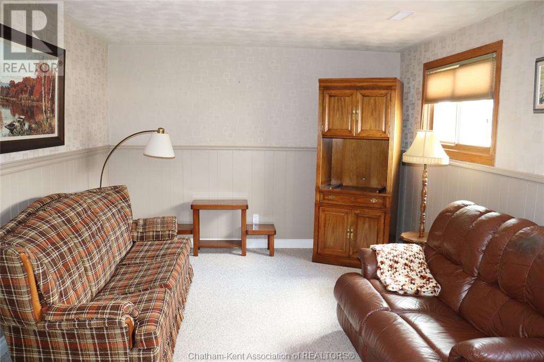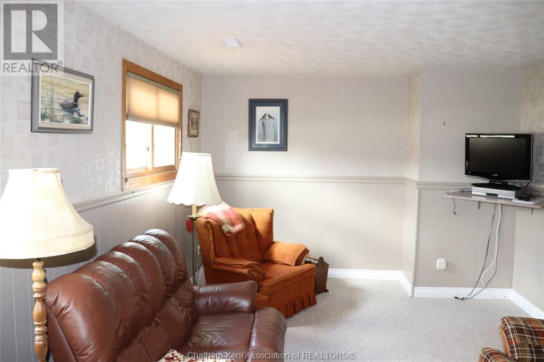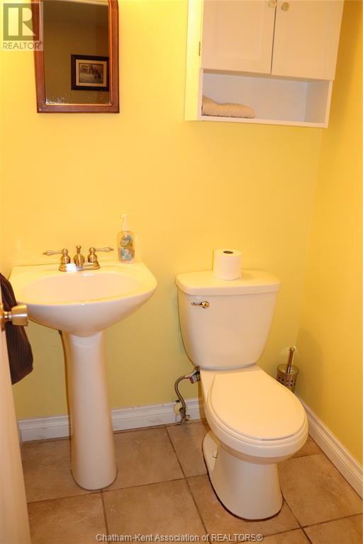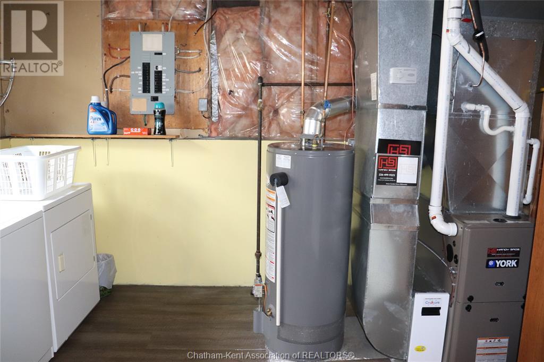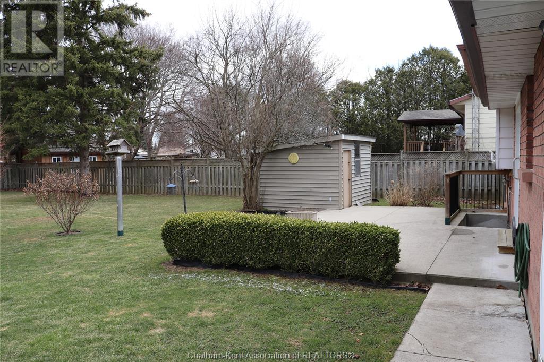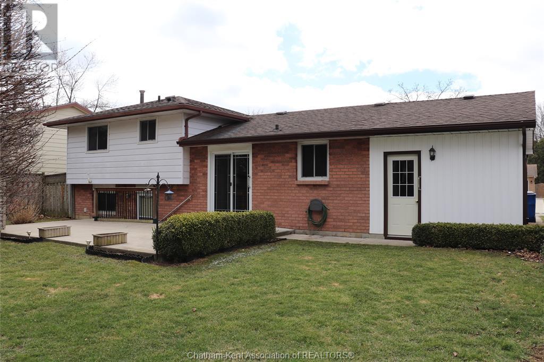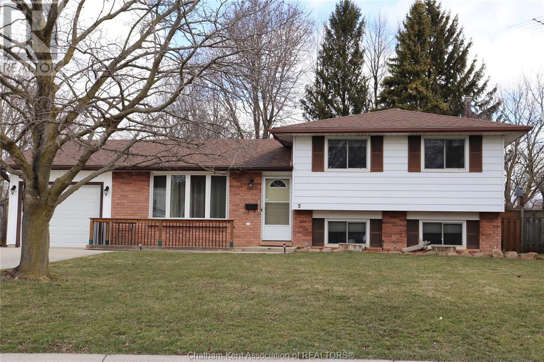5 Hidden Valley Drive Blenheim, Ontario N0P 1A0
$459,900
Welcome to 5 Hidden Valley Drive in the Town of Blenheim. This home is a nice walk to St Annes Catholic School and WJ Baird Public School. The High School, arena, indoor swimming pool, Talbot Trail Park, walking trails and shopping are all in reasonable walking distance. The Town of Blenheim has unique shopping opportunities and activities for families. We are 5 minute drive to beach at Erieau and 10 minutes to Rondeau Provincial Park. You will be pleased with this 3 level split as its in excellent condition and well cared for. HVAC is in great condition, furnace 2021, AC 2024. Some hardwood flooring as well as laminate and vinyl. There is a good size kitchen/eating area and living room on main floor. 3 bedrooms and main bath on 2nd level and a large family room in the lower level with the 2 pc bath. Patio doors to back deck from kitchen area. Entrance into lower level from back deck. 2 pc bath at lower entrance. There is also has an attached garage and fully fenced rear yard. (id:61445)
Property Details
| MLS® Number | 25006793 |
| Property Type | Single Family |
| Features | Double Width Or More Driveway, Concrete Driveway |
Building
| BathroomTotal | 2 |
| BedroomsAboveGround | 3 |
| BedroomsTotal | 3 |
| Appliances | Dishwasher, Microwave |
| ArchitecturalStyle | 3 Level |
| ConstructedDate | 1983 |
| ConstructionStyleSplitLevel | Sidesplit |
| CoolingType | Fully Air Conditioned |
| ExteriorFinish | Aluminum/vinyl, Brick |
| FlooringType | Laminate, Cushion/lino/vinyl |
| FoundationType | Concrete |
| HalfBathTotal | 1 |
| HeatingFuel | Natural Gas |
| HeatingType | Forced Air, Furnace |
Parking
| Attached Garage | |
| Garage |
Land
| Acreage | No |
| FenceType | Fence |
| SizeIrregular | 62.24x171.36' X Irreg |
| SizeTotalText | 62.24x171.36' X Irreg|under 1/4 Acre |
| ZoningDescription | Rl1 |
Rooms
| Level | Type | Length | Width | Dimensions |
|---|---|---|---|---|
| Second Level | 4pc Bathroom | 7 ft ,7 in | 7 ft ,7 in x Measurements not available | |
| Second Level | Bedroom | 9 ft ,6 in | 9 ft ,6 in x Measurements not available | |
| Second Level | Bedroom | 9 ft ,2 in | 9 ft ,2 in x Measurements not available | |
| Second Level | Primary Bedroom | 10 ft ,4 in | 10 ft ,4 in x Measurements not available | |
| Lower Level | Laundry Room | 11 ft | 11 ft x Measurements not available | |
| Lower Level | Family Room | 12 ft | 12 ft x Measurements not available | |
| Lower Level | 2pc Bathroom | 5 ft ,6 in | 5 ft ,6 in x Measurements not available | |
| Main Level | Living Room | 12 ft | 12 ft x Measurements not available | |
| Main Level | Kitchen/dining Room | 11 ft ,6 in | 11 ft ,6 in x Measurements not available |
https://www.realtor.ca/real-estate/28087618/5-hidden-valley-drive-blenheim
Interested?
Contact us for more information
Edward (Ed) O'brien
Sales Person
28 Talbot St W
Blenheim, Ontario N0P 1A0

