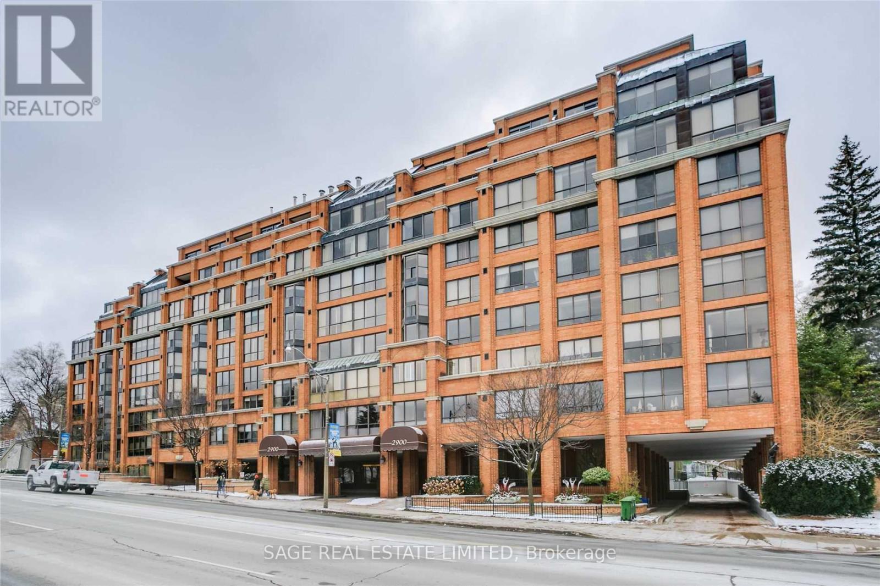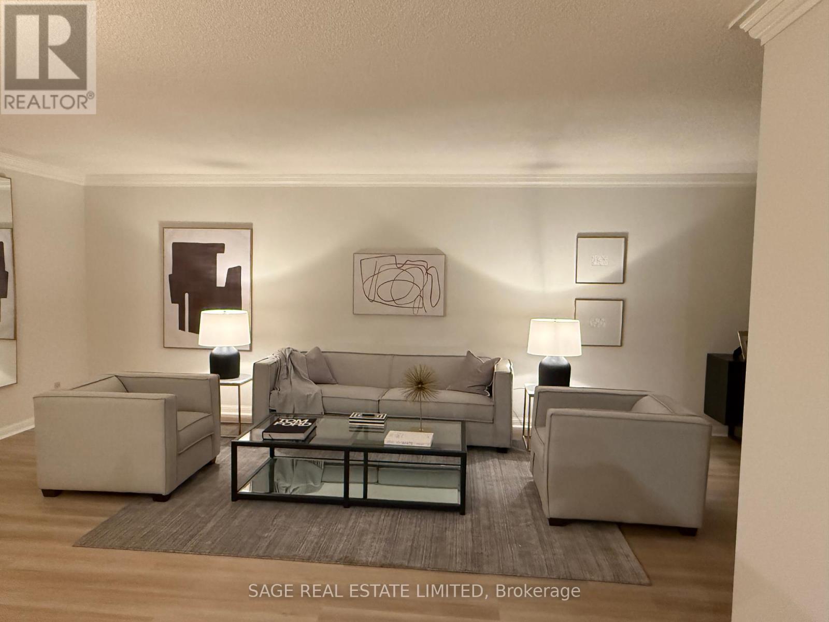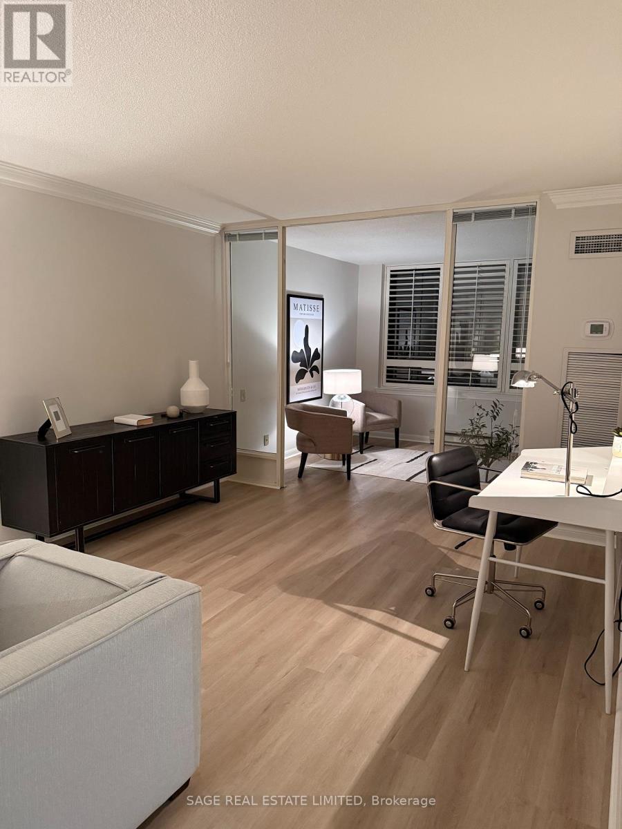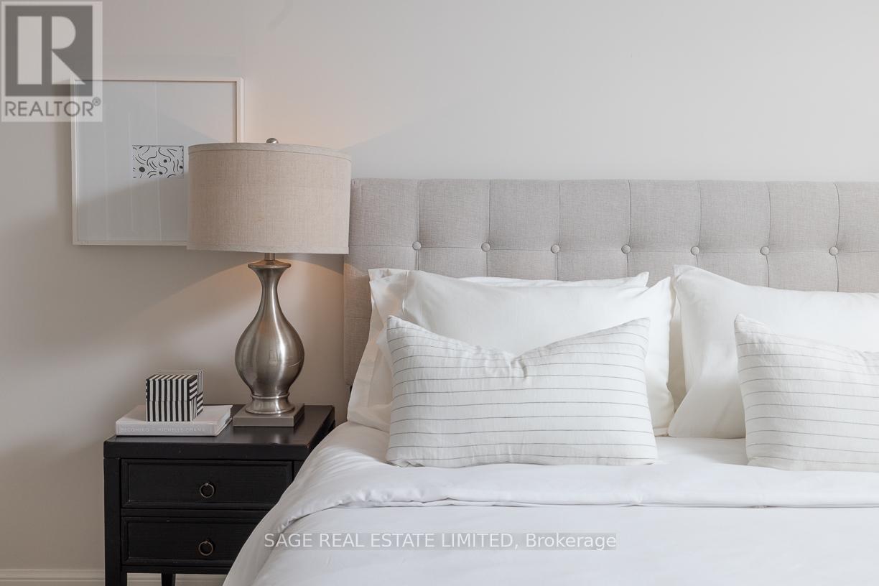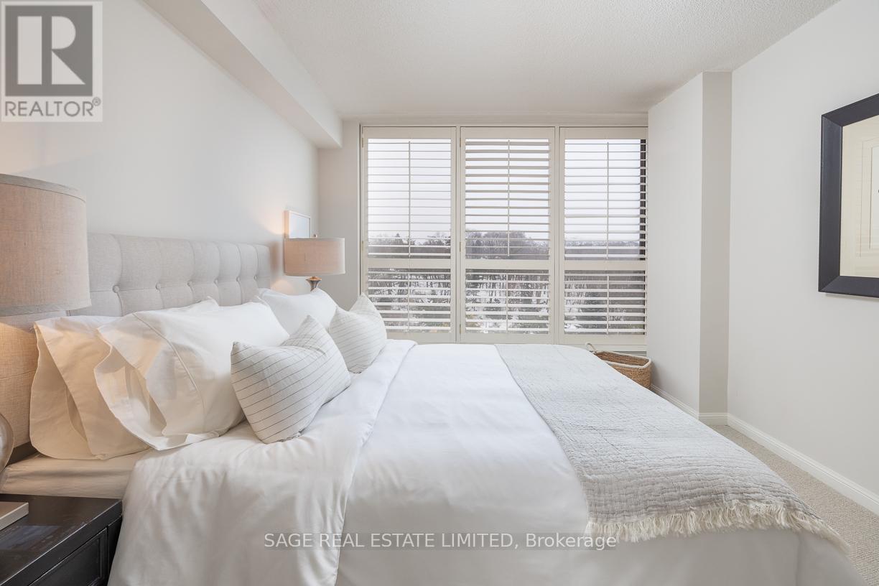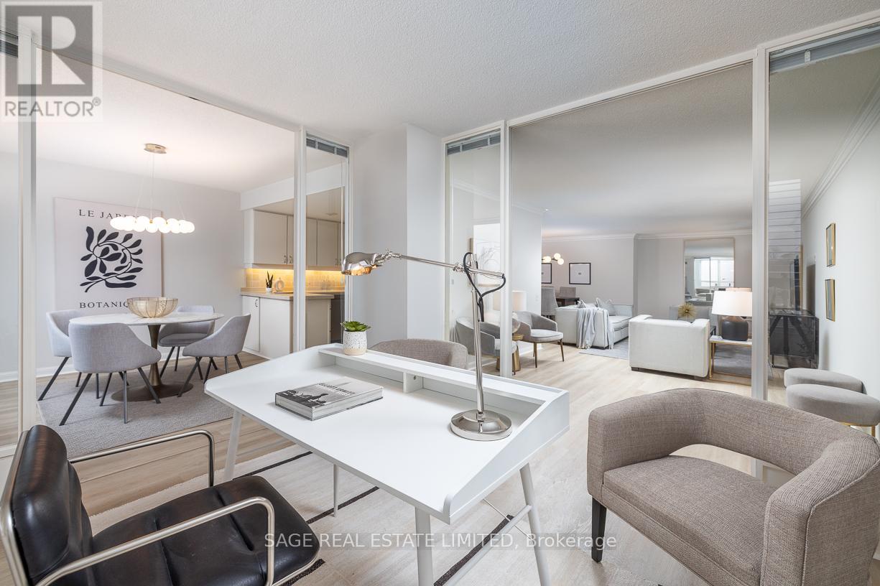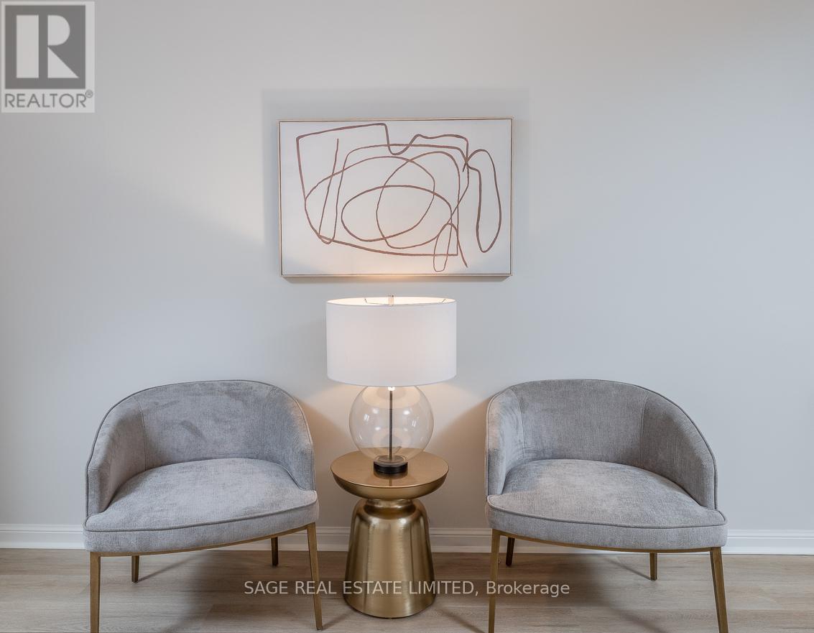504 - 2900 Yonge Street Toronto, Ontario M4N 3N8
$1,799,000Maintenance, Heat, Electricity, Water, Common Area Maintenance, Insurance, Parking
$1,805.91 Monthly
Maintenance, Heat, Electricity, Water, Common Area Maintenance, Insurance, Parking
$1,805.91 MonthlyLuxury Living at Timeless Residences of Muir Park! This spacious 1,900 sq. ft. condo with very practical floor plan offers a grand foyer with double coat closet, Combined and formal L-shaped living and dining rooms, and a sun-filled den/solarium overlooking tree top views of Muir Park. The primary and second bedrooms feature full ensuites with ample storage/closets. Updated galley kitchen opens into a separate breakfast room with a bay window overlooking the park. The entire unit is freshly painted and features all new flooring in common areas and carpeting in both bedrooms . Prime location steps from the Alexander Muir Park, library, places of worship, Yonge/Lawrence subway. Minutes to supermarkets, restaurants, Rosedale Golf Club, Granite Club, and major highways. Enjoy top-tier amenities: indoor pool, gym, party room, rooftop garden, car wash, and visitor parking. Includes two parking spaces (one with EV charger) and a locker. Experience luxury, space, and convenience at its finest. (id:61445)
Property Details
| MLS® Number | C12109874 |
| Property Type | Single Family |
| Community Name | Lawrence Park South |
| AmenitiesNearBy | Hospital, Park, Public Transit |
| CommunityFeatures | Pet Restrictions |
| Features | Ravine |
| ParkingSpaceTotal | 2 |
Building
| BathroomTotal | 3 |
| BedroomsAboveGround | 2 |
| BedroomsTotal | 2 |
| Age | 31 To 50 Years |
| Amenities | Security/concierge, Exercise Centre, Party Room, Visitor Parking, Storage - Locker |
| Appliances | Garage Door Opener Remote(s), Oven - Built-in, Dishwasher, Dryer, Stove, Washer, Window Coverings, Refrigerator |
| CoolingType | Central Air Conditioning |
| ExteriorFinish | Brick, Concrete |
| FlooringType | Laminate, Carpeted, Tile |
| HalfBathTotal | 1 |
| HeatingFuel | Natural Gas |
| HeatingType | Forced Air |
| SizeInterior | 1800 - 1999 Sqft |
| Type | Apartment |
Parking
| Underground | |
| Garage |
Land
| Acreage | No |
| LandAmenities | Hospital, Park, Public Transit |
Rooms
| Level | Type | Length | Width | Dimensions |
|---|---|---|---|---|
| Main Level | Foyer | 4.06 m | 2.97 m | 4.06 m x 2.97 m |
| Main Level | Living Room | 6.76 m | 4.5 m | 6.76 m x 4.5 m |
| Main Level | Dining Room | 3.53 m | 3.51 m | 3.53 m x 3.51 m |
| Main Level | Den | 3.48 m | 3.05 m | 3.48 m x 3.05 m |
| Main Level | Kitchen | 3.66 m | 3.15 m | 3.66 m x 3.15 m |
| Main Level | Eating Area | 3.58 m | 3.15 m | 3.58 m x 3.15 m |
| Main Level | Primary Bedroom | 5.56 m | 3.56 m | 5.56 m x 3.56 m |
| Main Level | Bedroom 2 | 3.96 m | 3.12 m | 3.96 m x 3.12 m |
| Main Level | Laundry Room | 1.96 m | 1.65 m | 1.96 m x 1.65 m |
Interested?
Contact us for more information
Chris Reynolds
Broker
2010 Yonge Street
Toronto, Ontario M4S 1Z9

