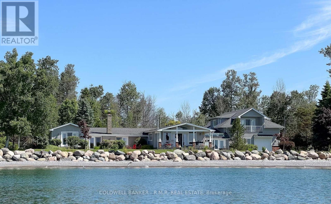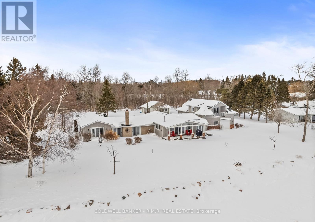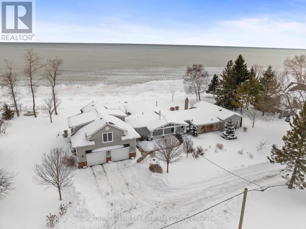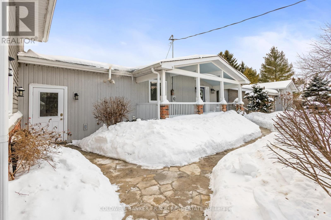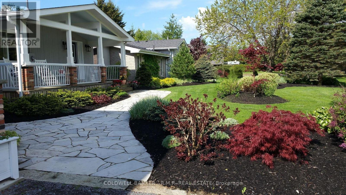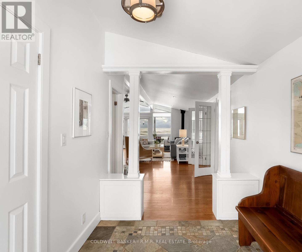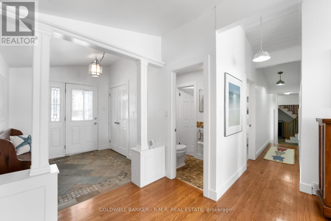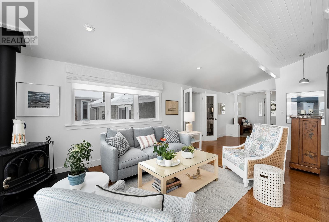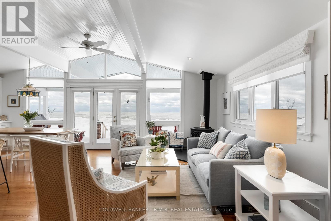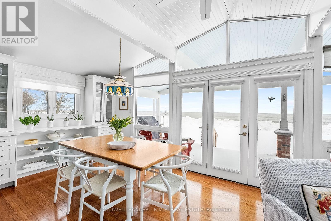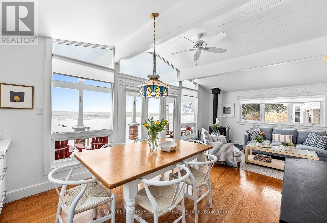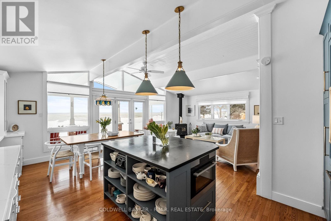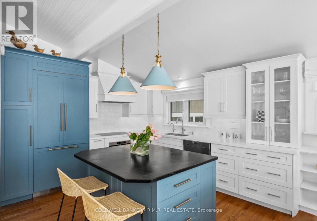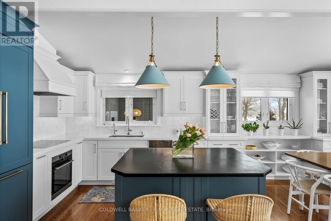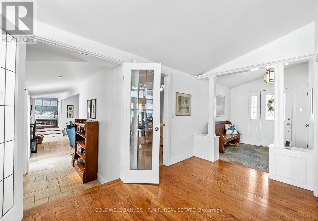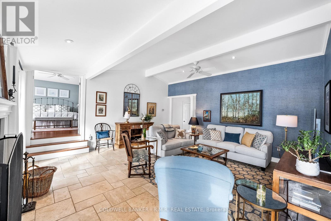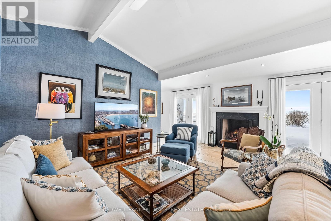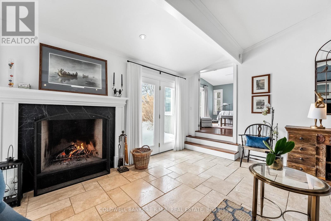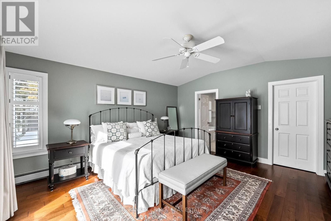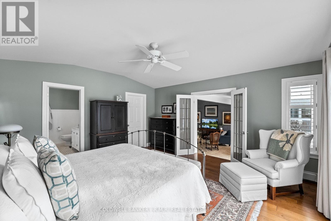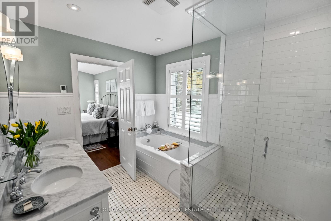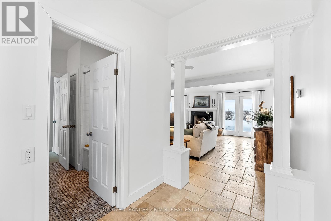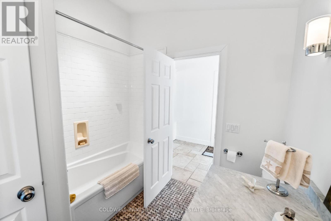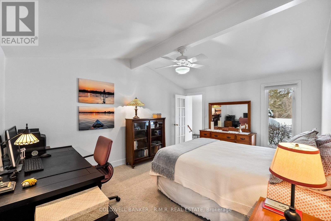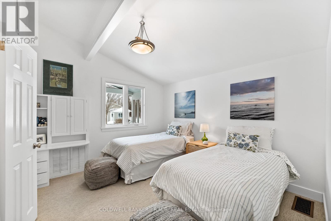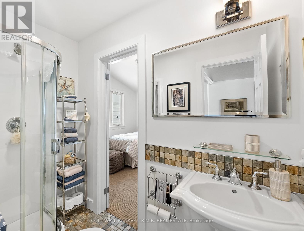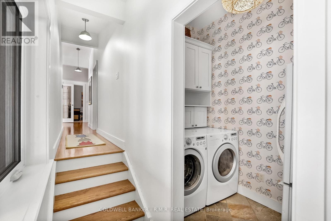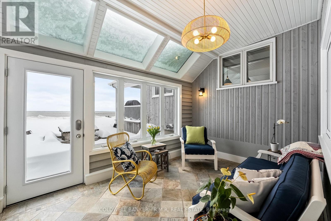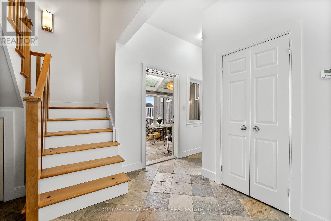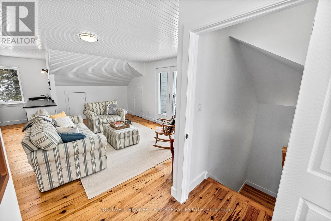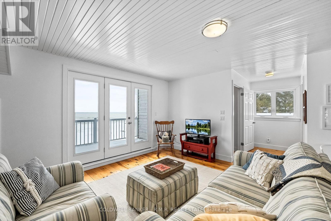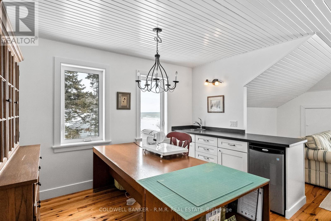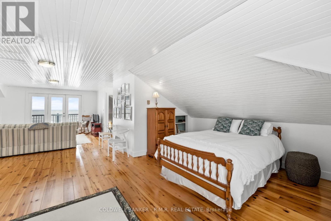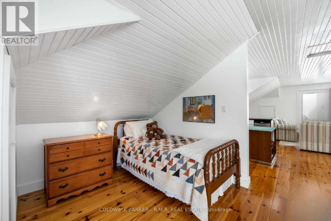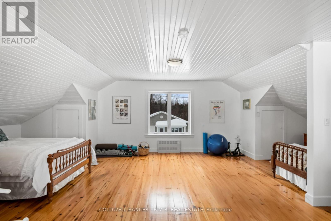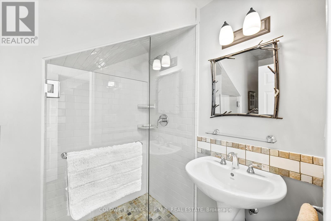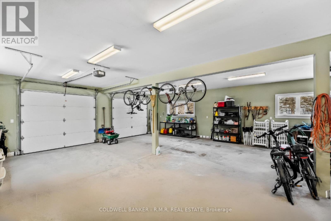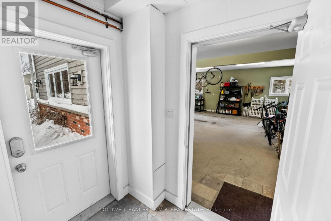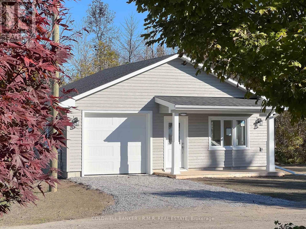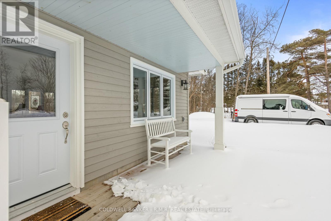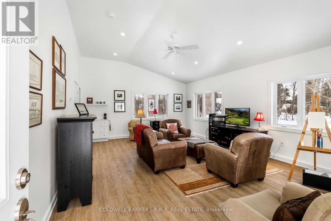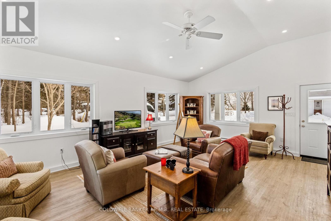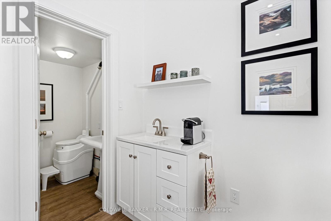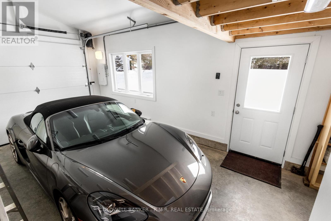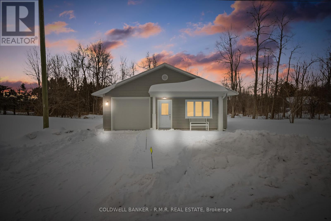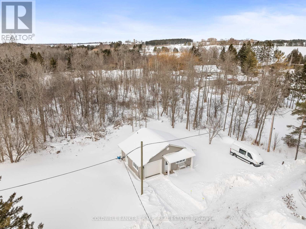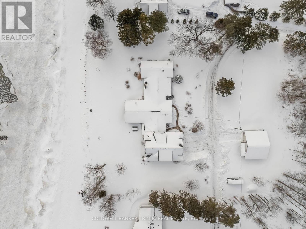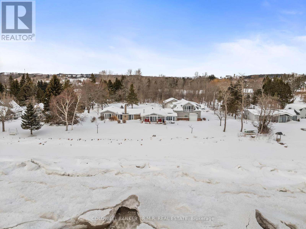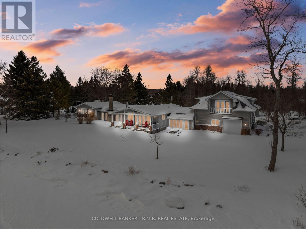1044c Port Britain Road Port Hope, Ontario L1A 3V7
$3,499,000
Welcome to Port Britain! An area located on the shores of Lake Ontario, just West of Port Hope, Ontario. This historically rich community was established in the 1840s when the Harbour and Grand Trunk railway were built here. Since decommissioned, now this peaceful hamlet is home to a small sought-after collection of beautiful waterfront properties. Discover the epitome of luxury and tranquility with this stunning lakefront estate, set on over 3 acres of pristine land. This remarkable property offers breathtaking panoramic views of the water, lush landscaping, and a serene ambiance that perfectly blends elegance with nature. The home itself boasts exquisite architectural design, featuring spacious living areas filled with natural light, soaring ceilings, and high-end finishes throughout. A gourmet kitchen with top-of-the-line appliances, custom cabinetry, and an expansive island provides the perfect space for entertaining. The primary suite is a private retreat overlooking the water, complete with a spa-like ensuite, walk-in closet. Step outside to experience true resort-style living. A beautifully designed outdoor space includes a covered deck, manicured gardens, and direct access to the lake, perfect for boating, swimming or simply enjoying the peaceful surroundings. Secluded yet conveniently located, this elegant lakefront estate offers an unparalleled lifestyle of comfort, privacy, and natural beauty. A rare opportunity to own a waterfront sanctuary! (id:61445)
Property Details
| MLS® Number | X11993929 |
| Property Type | Single Family |
| Community Name | Rural Port Hope |
| AmenitiesNearBy | Beach |
| CommunityFeatures | Fishing |
| Easement | Unknown, None |
| Features | Level Lot |
| ParkingSpaceTotal | 8 |
| Structure | Deck, Porch, Porch |
| ViewType | View, Lake View, Direct Water View, Unobstructed Water View |
| WaterFrontType | Waterfront |
Building
| BathroomTotal | 5 |
| BedroomsAboveGround | 3 |
| BedroomsTotal | 3 |
| Amenities | Fireplace(s) |
| Appliances | Garage Door Opener Remote(s), Oven - Built-in, Water Heater - Tankless, Water Heater, All, Cooktop, Dishwasher, Dryer, Oven, Washer, Window Coverings, Refrigerator |
| BasementType | Crawl Space |
| ConstructionStatus | Insulation Upgraded |
| ConstructionStyleAttachment | Detached |
| ExteriorFinish | Brick, Wood |
| FireplacePresent | Yes |
| FireplaceType | Woodstove |
| FoundationType | Insulated Concrete Forms |
| HalfBathTotal | 1 |
| HeatingType | Radiant Heat |
| SizeInterior | 3500 - 5000 Sqft |
| Type | House |
| UtilityWater | Dug Well, Drilled Well |
Parking
| Garage |
Land
| AccessType | Private Road, Year-round Access |
| Acreage | No |
| LandAmenities | Beach |
| LandscapeFeatures | Landscaped |
| Sewer | Septic System |
| SizeIrregular | 3.1 Acre |
| SizeTotalText | 3.1 Acre |
| SurfaceWater | Lake/pond |
Rooms
| Level | Type | Length | Width | Dimensions |
|---|---|---|---|---|
| Second Level | Other | 9.3 m | 8.4 m | 9.3 m x 8.4 m |
| Flat | Other | 6.95 m | 4.82 m | 6.95 m x 4.82 m |
| Main Level | Foyer | 2.46 m | 2.26 m | 2.46 m x 2.26 m |
| Main Level | Great Room | 6.14 m | 3.45 m | 6.14 m x 3.45 m |
| Main Level | Kitchen | 5.9 m | 3.48 m | 5.9 m x 3.48 m |
| Main Level | Den | 5.44 m | 5.44 m | 5.44 m x 5.44 m |
| Main Level | Primary Bedroom | 4.53 m | 4.9 m | 4.53 m x 4.9 m |
| Main Level | Bedroom 2 | 3.52 m | 4.64 m | 3.52 m x 4.64 m |
| Main Level | Bedroom 3 | 3.3 m | 3.44 m | 3.3 m x 3.44 m |
| Main Level | Utility Room | 2.6 m | 1.4 m | 2.6 m x 1.4 m |
Utilities
| Electricity Connected | Connected |
https://www.realtor.ca/real-estate/27965852/1044c-port-britain-road-port-hope-rural-port-hope
Interested?
Contact us for more information
Julie Healer
Salesperson
1631 Dundas St E
Whitby, Ontario L1N 2K9

