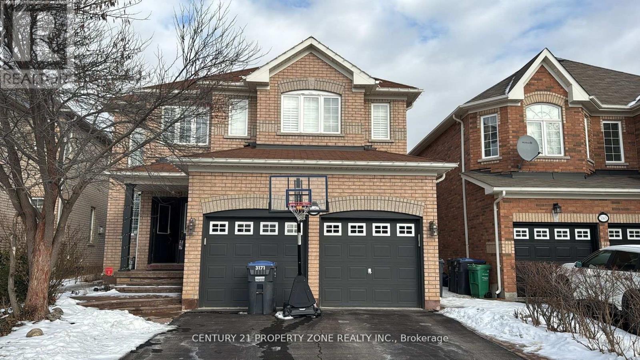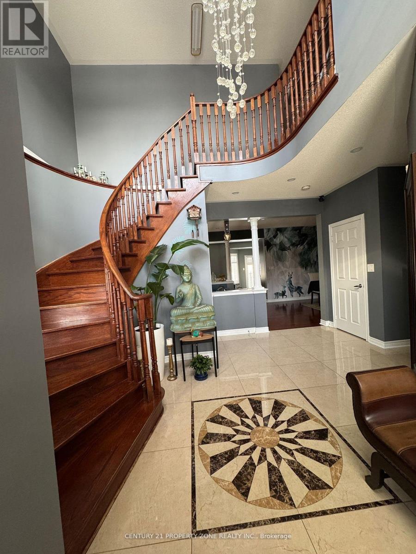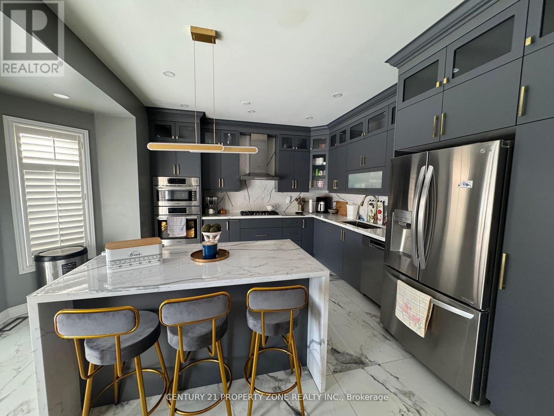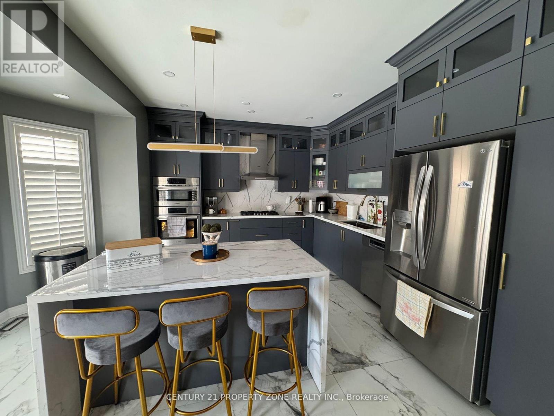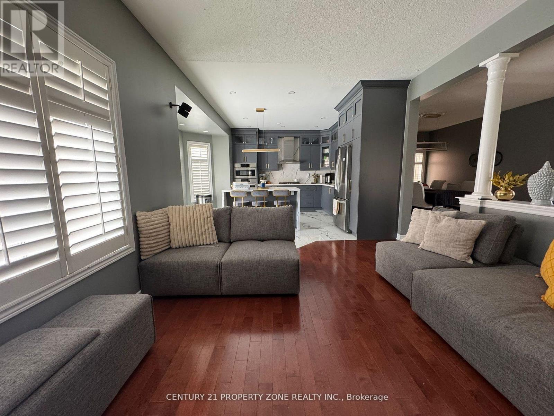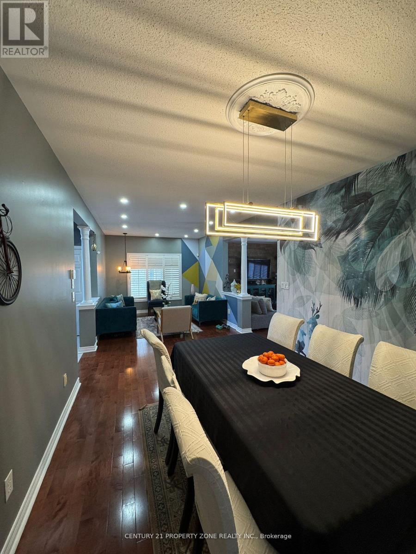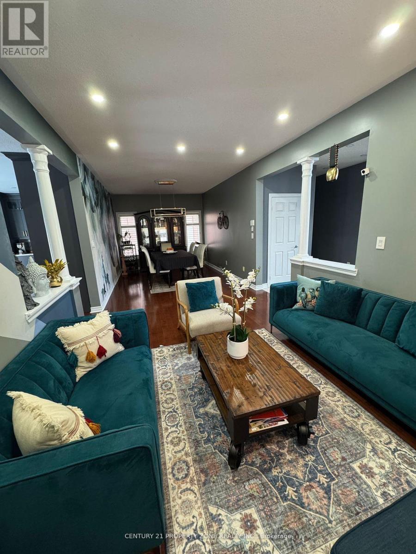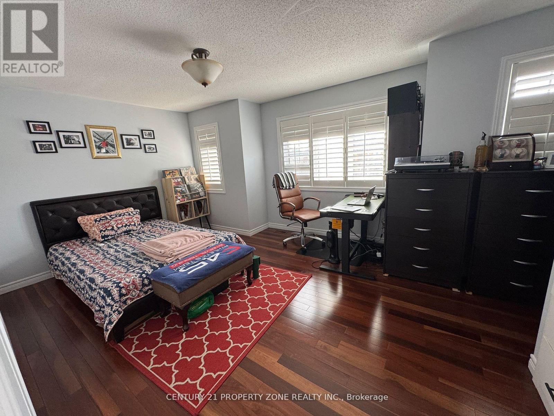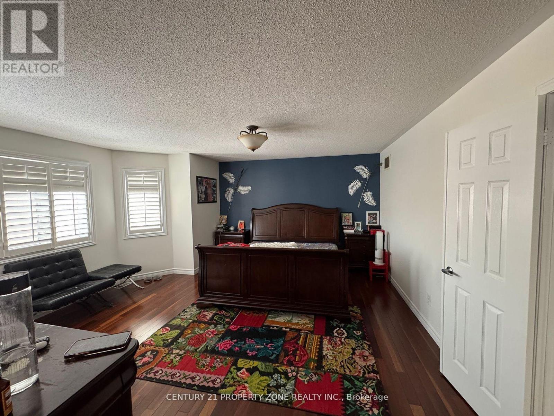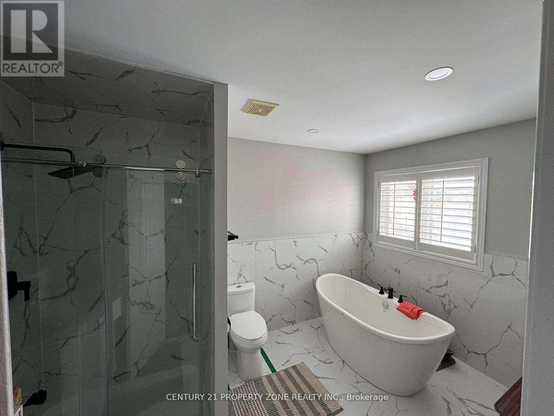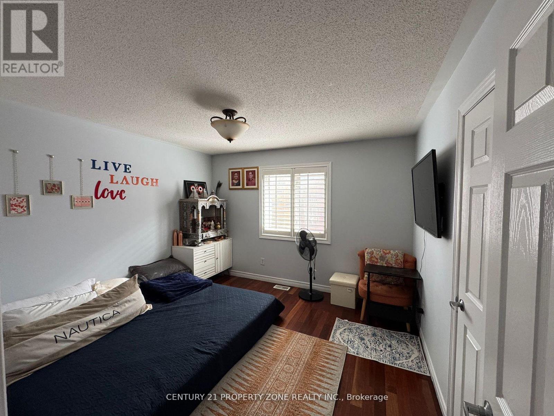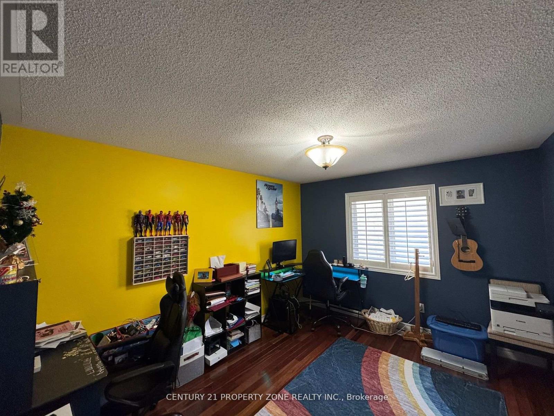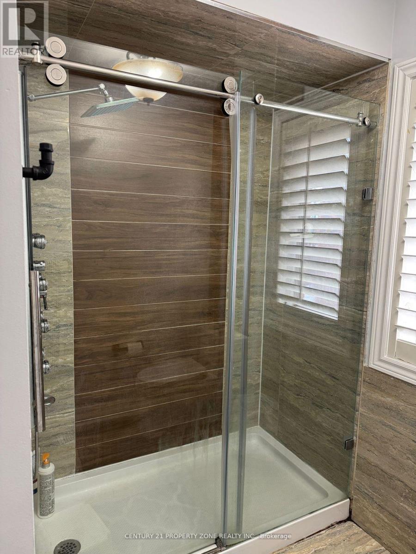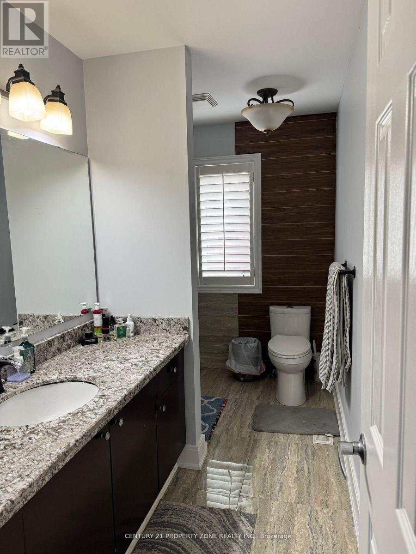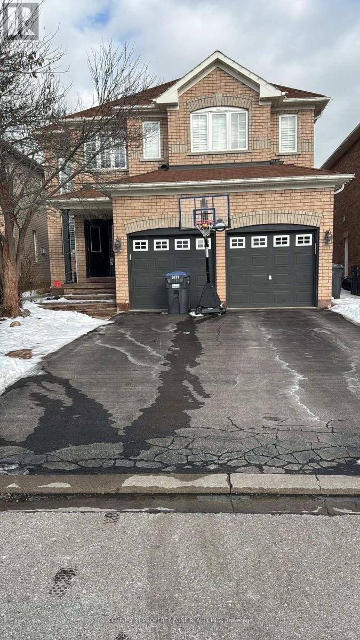3171 Countess Crescent E Mississauga, Ontario L5M 0E2
$3,999 Monthly
Dont Miss: Stunning Waterloo Model 4bedroom and 2.5bath Built by Remington in High-Demand Churchill Meadows Area! This Beautiful Luxury Home Features Upgrades: Large Front Porch - Double Door Entry - Grand Foyer with High Ceiling - Circular Staircase - 9 Ft Ceiling on Main Floor - Open Concept -Spacious Bedrooms - Custom Built Kitchen with Granite Counters &Backsplash - Hardwood & Ceramic Floors Throughout - Pot Lights - Stamped Concrete - California Shutters. Upgrade to taste of luxury & Must see!!! (id:61445)
Property Details
| MLS® Number | W11993706 |
| Property Type | Single Family |
| Community Name | Churchill Meadows |
| ParkingSpaceTotal | 4 |
Building
| BathroomTotal | 3 |
| BedroomsAboveGround | 4 |
| BedroomsTotal | 4 |
| Age | 6 To 15 Years |
| BasementFeatures | Apartment In Basement |
| BasementType | N/a |
| ConstructionStyleAttachment | Detached |
| CoolingType | Central Air Conditioning |
| ExteriorFinish | Brick |
| HalfBathTotal | 1 |
| HeatingFuel | Natural Gas |
| HeatingType | Forced Air |
| StoriesTotal | 2 |
| SizeInterior | 2500 - 3000 Sqft |
| Type | House |
| UtilityWater | Municipal Water |
Parking
| Attached Garage | |
| Garage |
Land
| Acreage | No |
| Sewer | Sanitary Sewer |
| SizeDepth | 101 Ft |
| SizeFrontage | 39 Ft |
| SizeIrregular | 39 X 101 Ft |
| SizeTotalText | 39 X 101 Ft|under 1/2 Acre |
Rooms
| Level | Type | Length | Width | Dimensions |
|---|---|---|---|---|
| Second Level | Primary Bedroom | 4.87 m | 5 m | 4.87 m x 5 m |
| Second Level | Bedroom 2 | 3.66 m | 3.54 m | 3.66 m x 3.54 m |
| Second Level | Bedroom 3 | 3.35 m | 3.96 m | 3.35 m x 3.96 m |
| Second Level | Bedroom 4 | 3.66 m | 5.55 m | 3.66 m x 5.55 m |
| Main Level | Living Room | 3.38 m | 5.55 m | 3.38 m x 5.55 m |
| Main Level | Dining Room | 3.38 m | 3.66 m | 3.38 m x 3.66 m |
| Main Level | Family Room | 3.66 m | 3.99 m | 3.66 m x 3.99 m |
| Main Level | Kitchen | 3.66 m | 3.66 m | 3.66 m x 3.66 m |
| Main Level | Eating Area | 2.44 m | 3.78 m | 2.44 m x 3.78 m |
Interested?
Contact us for more information
Satya Sarathi Das
Salesperson
8975 Mcclaughlin Rd #6
Brampton, Ontario L6Y 0Z6

