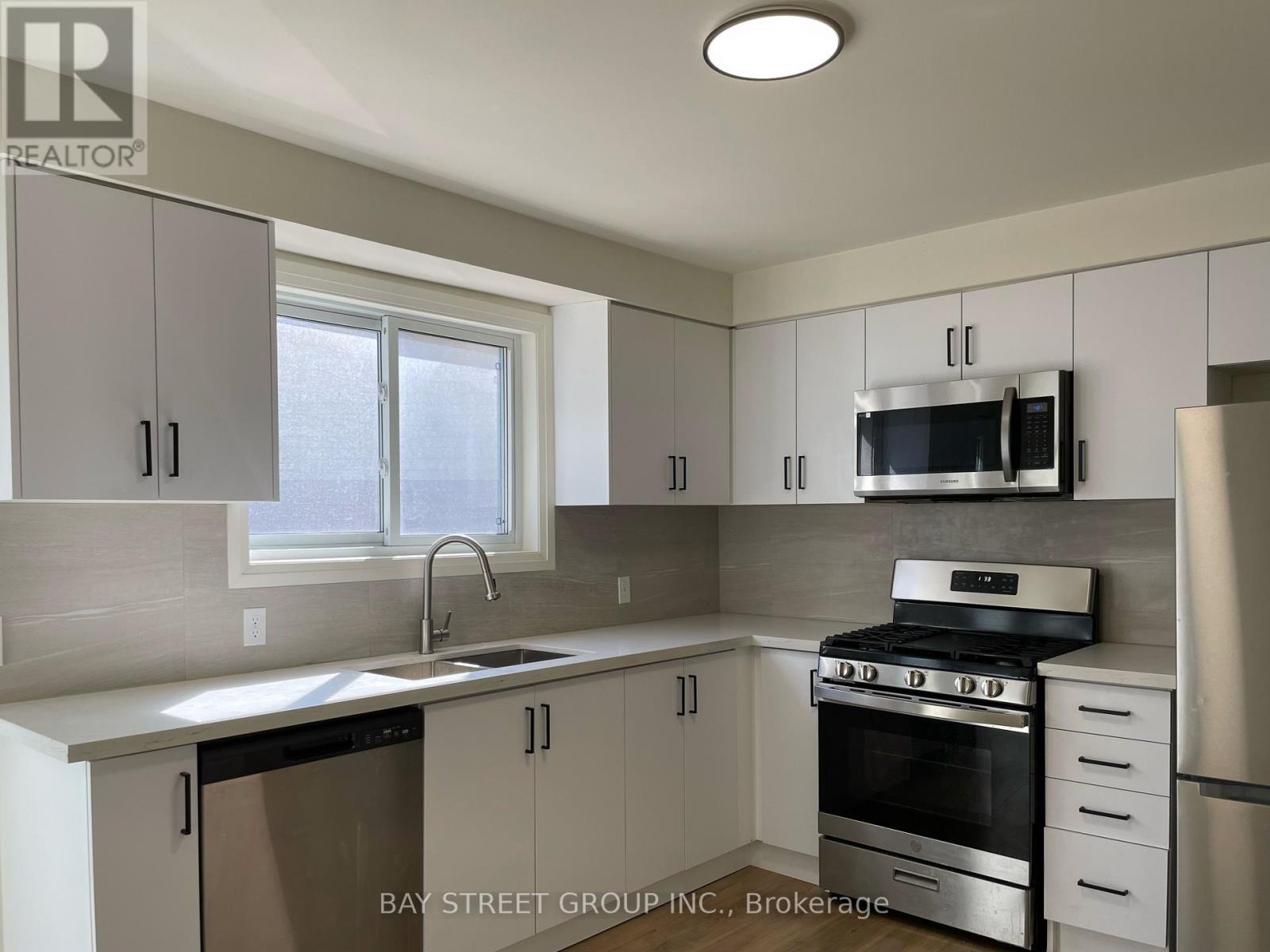2 - 517 Harris Court Whitby, Ontario L1N 3C6
$2,300 Monthly
Newly renovated 3-bedroom apartment in a legal triplex building! This sun-lit and spacious unit is located in a family-friendly and quiet cul-de-sac. The unit features Separate Entrances (front entrance and patio entrance), All New SS Appliances, Ensuite Laundry, Walk-out to Deck, Freshly Painted Walls, New Floors and more! Parking included. Garden shed provides more storage space. Snow and landscaping are professionally managed by the landlord! Tenants to pay 60% of the utilities for water, gas, electricity, and hot water tank ($22.78/mon). Utilities are shared with the basement unit. All new appliances include 1 fridge, 1 stove, 1 dishwasher, 1 microwave, 1 laundry set. (id:61445)
Property Details
| MLS® Number | E12062079 |
| Property Type | Single Family |
| Community Name | Downtown Whitby |
| Features | Cul-de-sac, Carpet Free |
| ParkingSpaceTotal | 2 |
| Structure | Porch, Shed |
Building
| BathroomTotal | 1 |
| BedroomsAboveGround | 3 |
| BedroomsTotal | 3 |
| BasementFeatures | Separate Entrance |
| BasementType | N/a |
| ConstructionStyleAttachment | Detached |
| CoolingType | Central Air Conditioning |
| ExteriorFinish | Brick Veneer |
| FireProtection | Smoke Detectors |
| FlooringType | Laminate |
| FoundationType | Block |
| HeatingFuel | Natural Gas |
| HeatingType | Forced Air |
| SizeInterior | 2000 - 2500 Sqft |
| Type | House |
| UtilityWater | Municipal Water |
Parking
| No Garage |
Land
| Acreage | No |
| LandscapeFeatures | Landscaped |
| Sewer | Sanitary Sewer |
| SizeFrontage | 34 Ft ,7 In |
| SizeIrregular | 34.6 Ft |
| SizeTotalText | 34.6 Ft |
Rooms
| Level | Type | Length | Width | Dimensions |
|---|---|---|---|---|
| Flat | Living Room | 5.71 m | 3.91 m | 5.71 m x 3.91 m |
| Flat | Kitchen | 3.91 m | 3.31 m | 3.91 m x 3.31 m |
| Flat | Primary Bedroom | 3.61 m | 3.61 m | 3.61 m x 3.61 m |
| Flat | Bedroom 2 | 3.01 m | 3.01 m | 3.01 m x 3.01 m |
| Flat | Bedroom 3 | 3.01 m | 3.01 m | 3.01 m x 3.01 m |
Interested?
Contact us for more information
Lucy Liu
Salesperson
8300 Woodbine Ave Ste 500
Markham, Ontario L3R 9Y7















