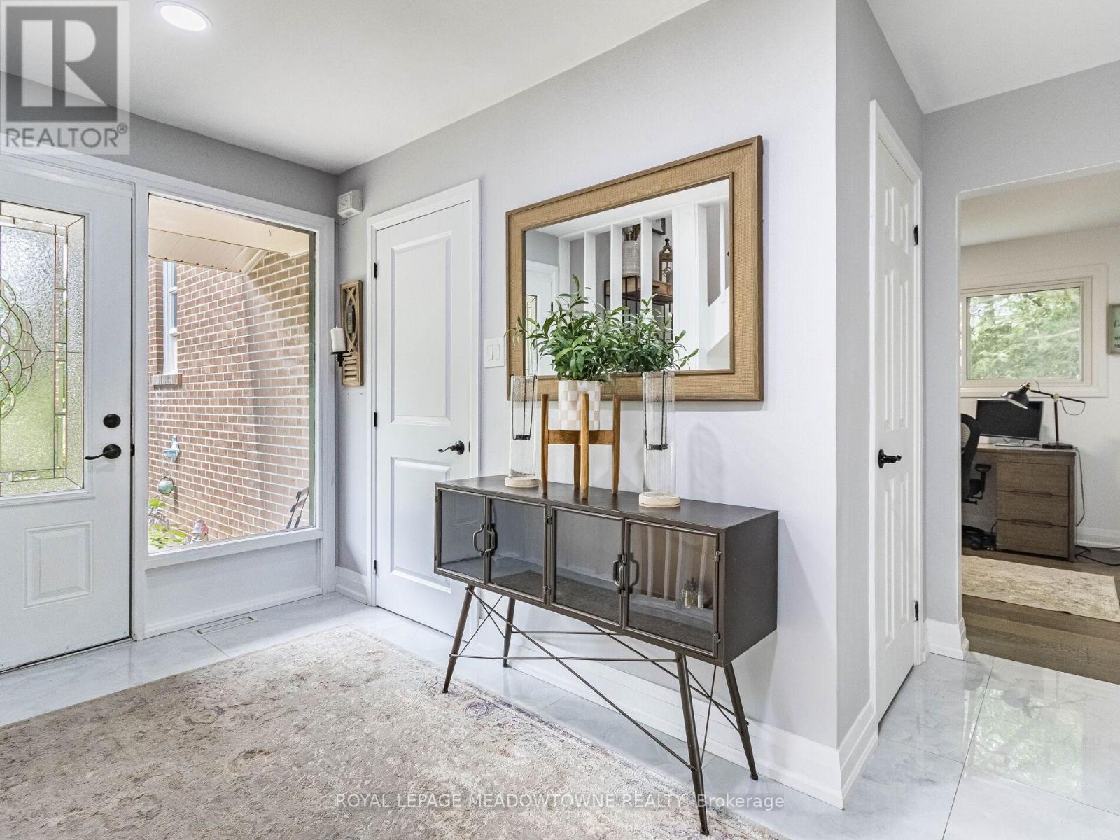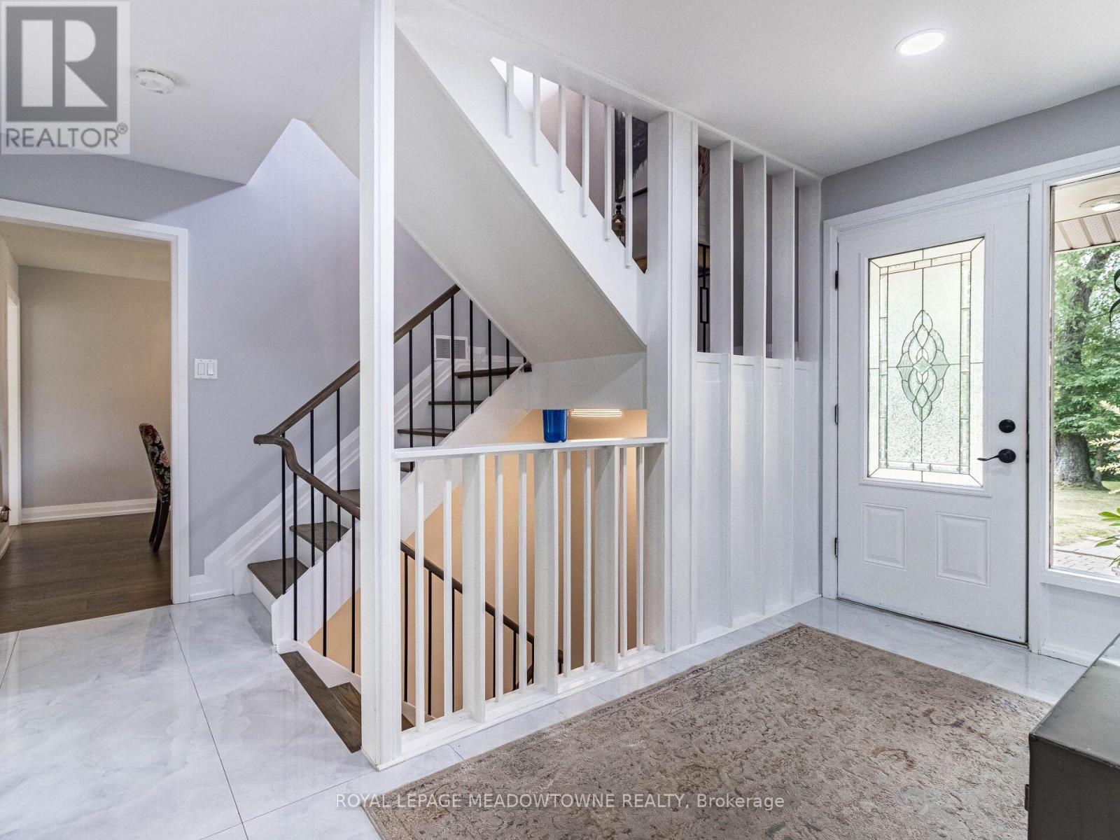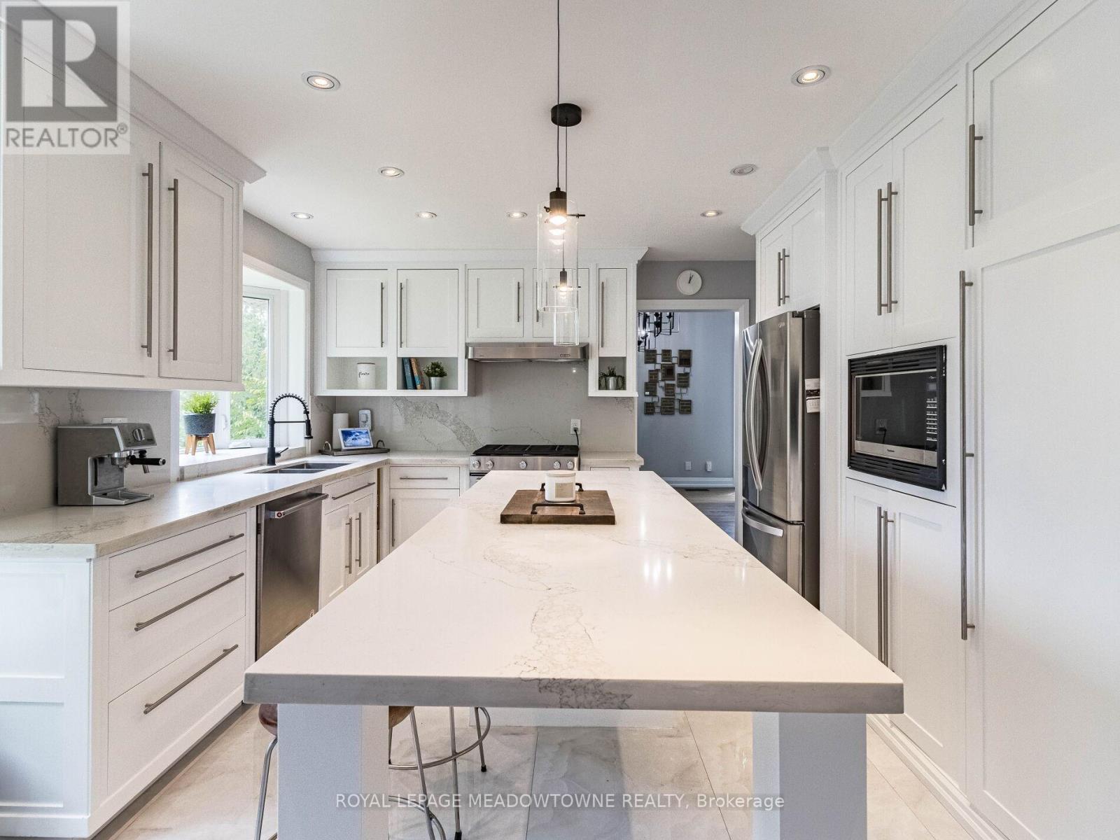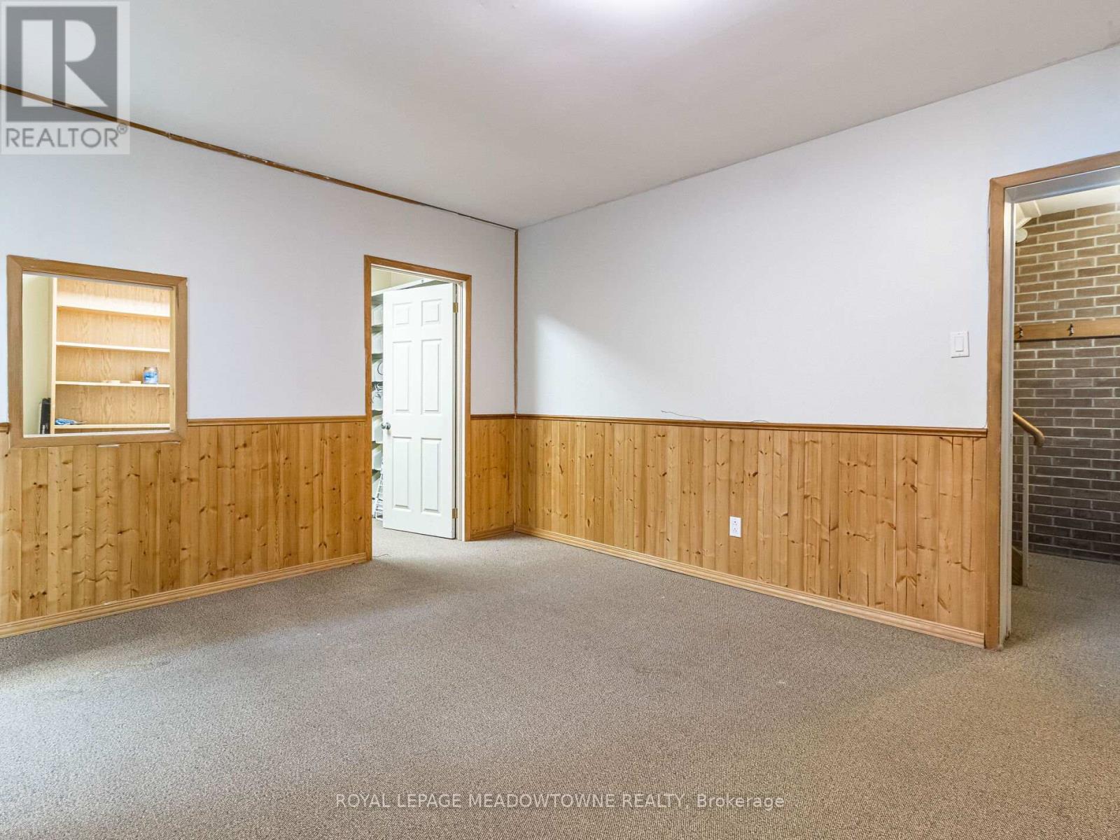1 Cedar Drive Caledon, Ontario L7K 1H4
$2,250,000
Spectacularly Renovated Caledon Home on almost 3 Acre Lot in Estate Subdivision. The Main & Second Floors Have been completely Renovated Including Beautiful Kitchen with Quartz Counters & Stainless Steel Appliances, Large Main Floor Living, Family & Dining Room with new Hardwood and Windows. Main Floor Office & Large Laundry/Mud Room perfect for Kids & Dogs. Family Room has Cathedral Ceilings, Fireplace, Large Windows & Walkout. New Staircase to 2nd Floor Includes the Huge Primary Suite with 5 Piece Spa Ensuite & Walk-in Closet plus 3 Additional Bedrooms. Lower Level with 2 Separate Entrances with Family Room & 5 Bedrooms/ Additional Rooms. Flexibility for Income. Incredible Yard with Private Pond, Plenty of Parking & Lots of Room to Explore. Quiet Road Amongst Estate Homes. Great Internet & Natural Gas. Easy Commute - Close to Pulpit Golf, Caledon Ski, Trails, Credit River. Tax Reduction Available Through Conservation Tax Credit. Updated Mechanics throughout for Easy Maintenance. (id:61445)
Property Details
| MLS® Number | W12124143 |
| Property Type | Single Family |
| Community Name | Rural Caledon |
| AmenitiesNearBy | Schools |
| CommunityFeatures | School Bus |
| ParkingSpaceTotal | 10 |
| Structure | Shed |
Building
| BathroomTotal | 4 |
| BedroomsAboveGround | 4 |
| BedroomsBelowGround | 5 |
| BedroomsTotal | 9 |
| Appliances | Dishwasher, Dryer, Stove, Washer, Window Coverings, Refrigerator |
| BasementType | Full |
| ConstructionStyleAttachment | Detached |
| CoolingType | Central Air Conditioning |
| ExteriorFinish | Brick |
| FireplacePresent | Yes |
| FlooringType | Carpeted, Hardwood |
| FoundationType | Concrete |
| HalfBathTotal | 2 |
| HeatingFuel | Natural Gas |
| HeatingType | Forced Air |
| StoriesTotal | 2 |
| SizeInterior | 2500 - 3000 Sqft |
| Type | House |
Parking
| Garage |
Land
| Acreage | Yes |
| LandAmenities | Schools |
| Sewer | Septic System |
| SizeDepth | 396 Ft ,1 In |
| SizeFrontage | 339 Ft ,10 In |
| SizeIrregular | 339.9 X 396.1 Ft ; Irregular |
| SizeTotalText | 339.9 X 396.1 Ft ; Irregular|2 - 4.99 Acres |
| SurfaceWater | Lake/pond |
| ZoningDescription | 396 |
Rooms
| Level | Type | Length | Width | Dimensions |
|---|---|---|---|---|
| Second Level | Primary Bedroom | 5.18 m | 4.26 m | 5.18 m x 4.26 m |
| Second Level | Bedroom 2 | 3.45 m | 3.38 m | 3.45 m x 3.38 m |
| Second Level | Bedroom 3 | 3.49 m | 3.45 m | 3.49 m x 3.45 m |
| Second Level | Bedroom 4 | 3.69 m | 3.45 m | 3.69 m x 3.45 m |
| Basement | Recreational, Games Room | 8.41 m | 3.92 m | 8.41 m x 3.92 m |
| Basement | Bedroom 5 | 3.82 m | 4.16 m | 3.82 m x 4.16 m |
| Main Level | Kitchen | 3.9 m | 5.34 m | 3.9 m x 5.34 m |
| Main Level | Living Room | 3.9 m | 6.68 m | 3.9 m x 6.68 m |
| Main Level | Family Room | 6.39 m | 4.08 m | 6.39 m x 4.08 m |
| Main Level | Dining Room | 4.83 m | 3.49 m | 4.83 m x 3.49 m |
| Main Level | Office | 3.9 m | 2.89 m | 3.9 m x 2.89 m |
| Main Level | Laundry Room | 2.34 m | 4.08 m | 2.34 m x 4.08 m |
https://www.realtor.ca/real-estate/28259621/1-cedar-drive-caledon-rural-caledon
Interested?
Contact us for more information
Paul Richardson
Salesperson
17228 Mississauga Road
Caledon, Ontario L7K 0E6




















































