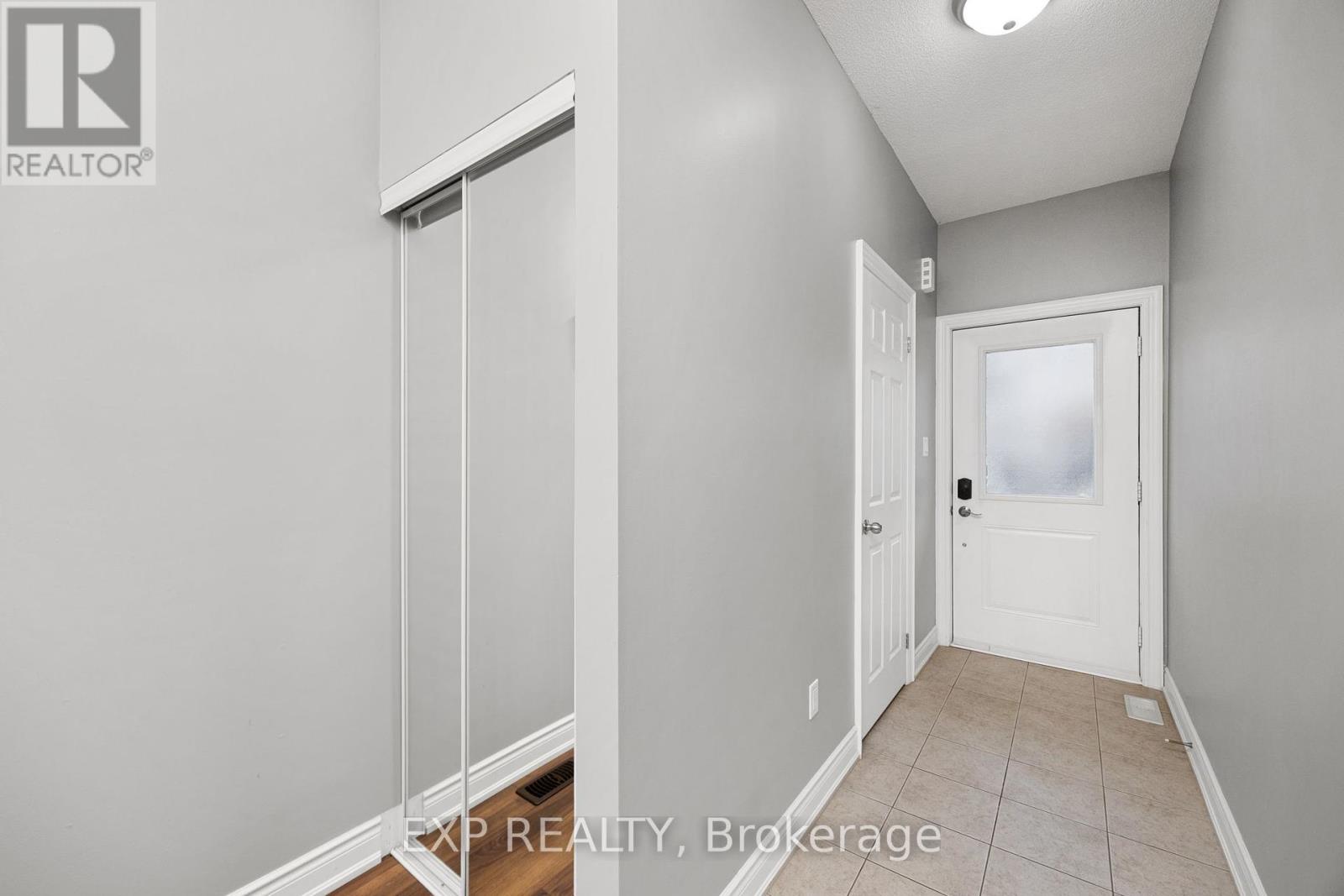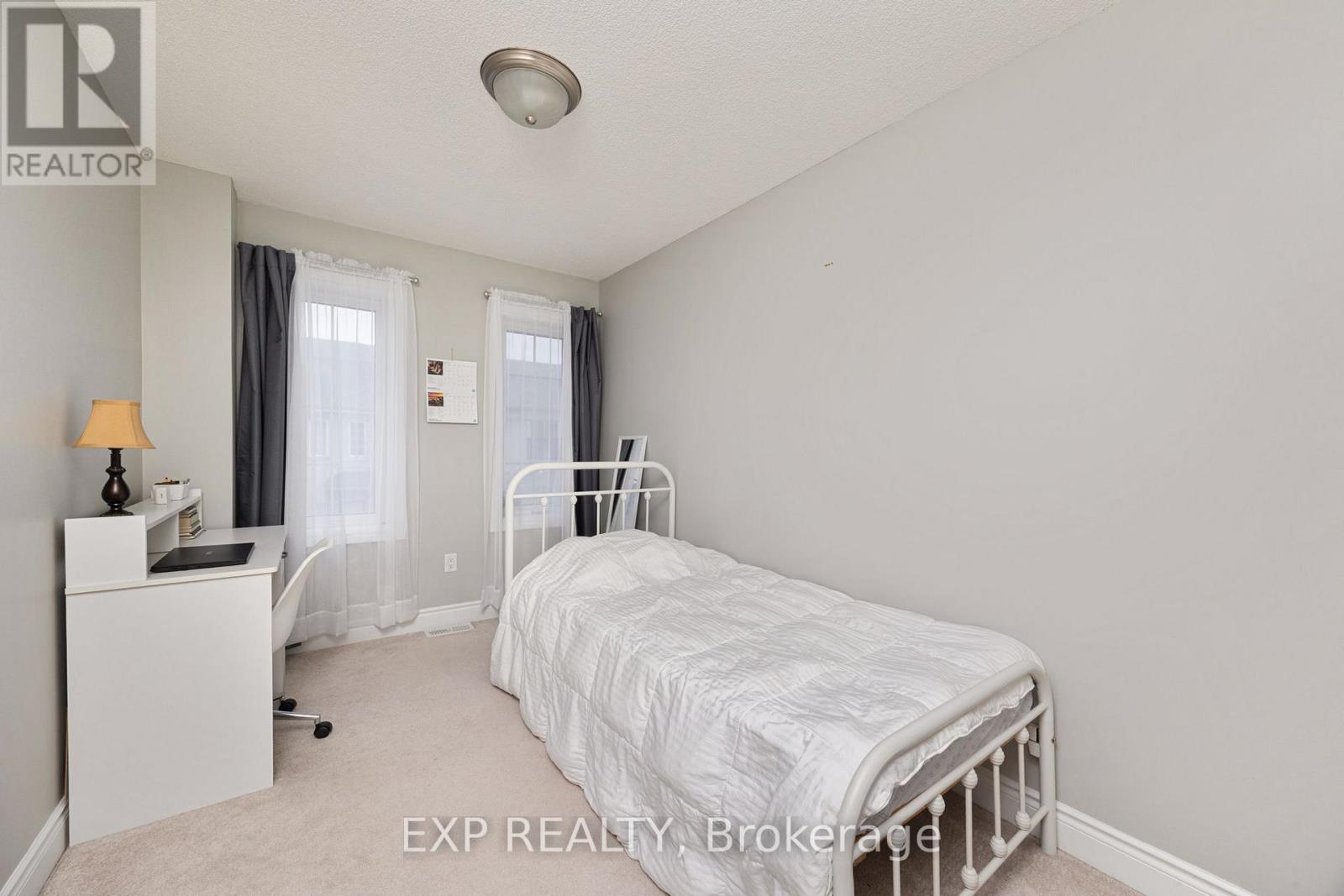34 Prospect Way Whitby, Ontario L1N 0L4
$789,000Maintenance, Parcel of Tied Land
$212.01 Monthly
Maintenance, Parcel of Tied Land
$212.01 MonthlyWelcome to tranquility in this beautifully upgraded 3+1 bedroom townhouse, ideally located in a family friendly neighbourhood. The main level features an open and inviting living & dining area, perfect for entertaining or relaxing with family. The well appointed kitchen has modern appliances and an abundance of counter and cupboard space, plus a walkout to a sunny south facing yard which is not facing the condo building. Upstairs, you'll find three generously sized bedrooms, including an extra large primary suite with a walk-in closet and private 5 piece ensuite bathroom. A rare feauture in this townhouse complex is the professionally finished basement, which adds even more value to this home, offering an extra bedroom, full bathroom and a fully equipped kitchen, ideal for guests or extended family. Additionally, a built-in garage for secure parking, storage and convenience, a tankless hot water system, a Nest Smart Energy System, filtered water system for the entire home and reverse osmosis drinking water in the main floor kitchen. Walking distance to public transit, schools, Whitby Mall, Service Ontario, restaurants, grocery stores, Wynfield and Rosedale Park, less than a 10 minute drive to GO station and 401. This townhouse combines modern living with plenty of room to grow. Don't miss the opportunity to make it yours! Offers any time. (id:61445)
Property Details
| MLS® Number | E12131749 |
| Property Type | Single Family |
| Community Name | Pringle Creek |
| AmenitiesNearBy | Schools, Public Transit, Park |
| ParkingSpaceTotal | 2 |
Building
| BathroomTotal | 4 |
| BedroomsAboveGround | 3 |
| BedroomsBelowGround | 1 |
| BedroomsTotal | 4 |
| Appliances | Water Softener, Dishwasher, Dryer, Microwave, Range, Stove, Washer, Refrigerator |
| BasementDevelopment | Finished |
| BasementType | N/a (finished) |
| ConstructionStyleAttachment | Attached |
| CoolingType | Central Air Conditioning |
| ExteriorFinish | Stone |
| FlooringType | Hardwood, Carpeted, Vinyl |
| FoundationType | Poured Concrete |
| HalfBathTotal | 1 |
| HeatingFuel | Natural Gas |
| HeatingType | Forced Air |
| StoriesTotal | 2 |
| SizeInterior | 1100 - 1500 Sqft |
| Type | Row / Townhouse |
| UtilityWater | Municipal Water |
Parking
| Garage |
Land
| Acreage | No |
| FenceType | Fenced Yard |
| LandAmenities | Schools, Public Transit, Park |
| Sewer | Sanitary Sewer |
| SizeDepth | 89 Ft ,3 In |
| SizeFrontage | 18 Ft |
| SizeIrregular | 18 X 89.3 Ft |
| SizeTotalText | 18 X 89.3 Ft |
Rooms
| Level | Type | Length | Width | Dimensions |
|---|---|---|---|---|
| Second Level | Primary Bedroom | 6.1 m | 5.22 m | 6.1 m x 5.22 m |
| Second Level | Bedroom 2 | 4.32 m | 2.4 m | 4.32 m x 2.4 m |
| Second Level | Bedroom 3 | 4.02 m | 2.71 m | 4.02 m x 2.71 m |
| Basement | Bedroom 4 | 4.27 m | 3.42 m | 4.27 m x 3.42 m |
| Basement | Kitchen | 3.46 m | 1.44 m | 3.46 m x 1.44 m |
| Basement | Sitting Room | 3.84 m | 1.87 m | 3.84 m x 1.87 m |
| Ground Level | Living Room | 5.22 m | 4.11 m | 5.22 m x 4.11 m |
| Ground Level | Dining Room | 5.22 m | 4.11 m | 5.22 m x 4.11 m |
| Ground Level | Kitchen | 5.22 m | 3.06 m | 5.22 m x 3.06 m |
| Ground Level | Foyer | 3.1 m | 1.02 m | 3.1 m x 1.02 m |
https://www.realtor.ca/real-estate/28276409/34-prospect-way-whitby-pringle-creek-pringle-creek
Interested?
Contact us for more information
Ivar De Laat
Salesperson
4711 Yonge St 10th Flr, 106430
Toronto, Ontario M2N 6K8

























