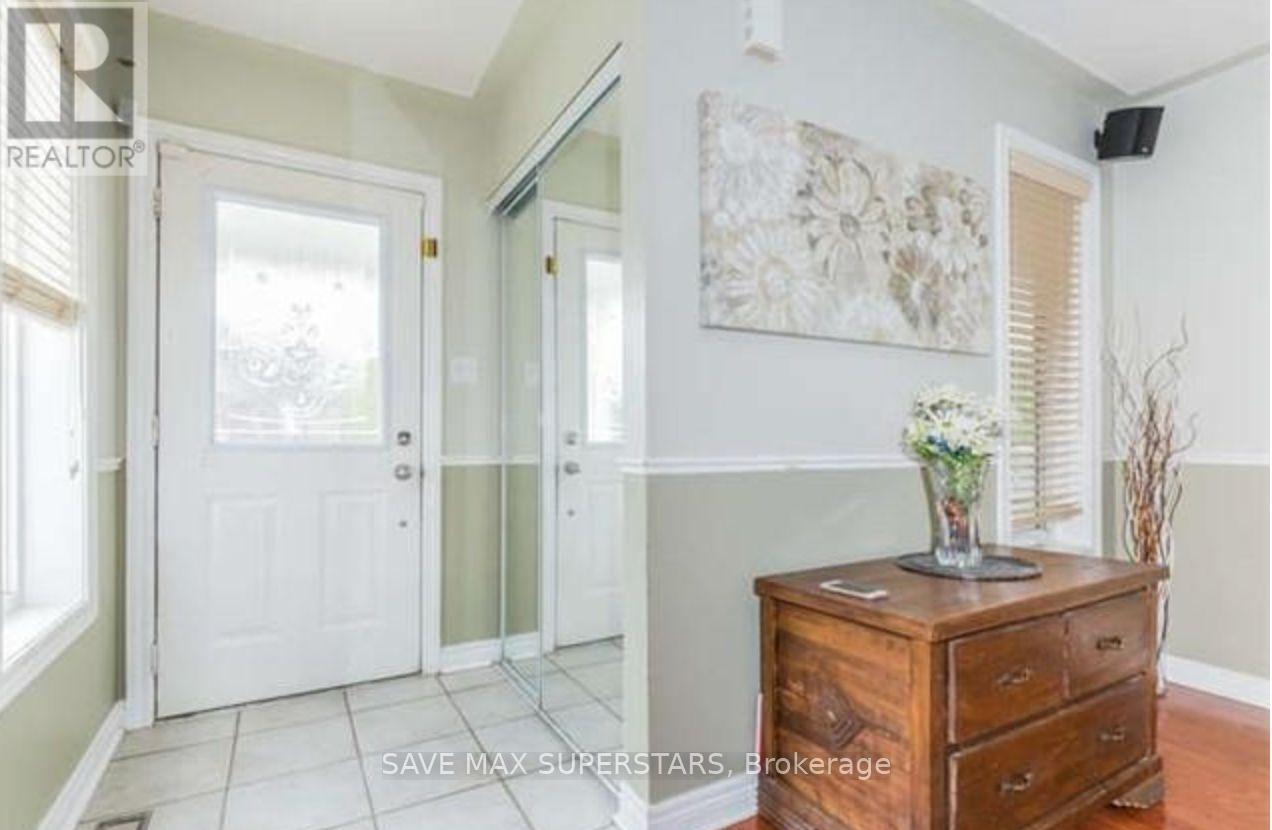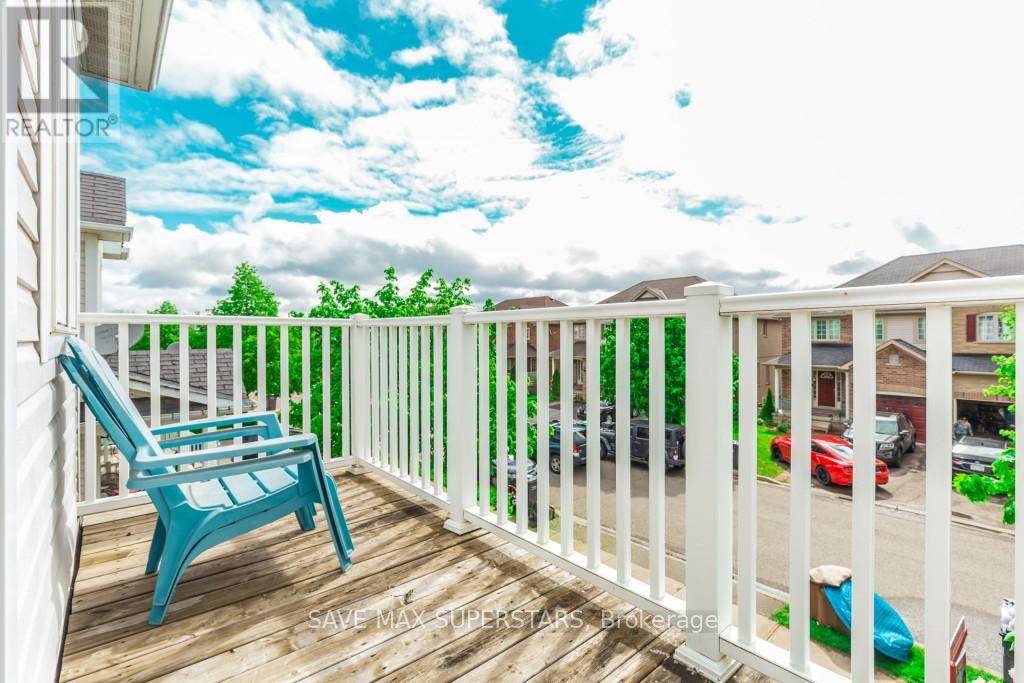Upper - 12 Stable Gate Brampton, Ontario L7A 1V5
$3,299 Monthly
Spacious 3-Bedroom, 2.5-Bath Home in a Desirable Community This beautifully maintained property offers 3 bedrooms and 2.5 bathrooms, providing ample space for comfortable living. The home features a very spacious kitchen, seamlessly connected to the living room, with a walkout to the backyard perfect for relaxation or entertaining. The bedrooms are bright, airy, and generously sized, ensuring a cozy yet functional living environment. Located in one of the most desirable communities, this well-kept home is ideal for families or professionals seeking a blend of comfort and convenience. Dont miss the opportunity to make this your new home! (id:61445)
Property Details
| MLS® Number | W11940873 |
| Property Type | Single Family |
| Community Name | Northwest Sandalwood Parkway |
| AmenitiesNearBy | Park, Public Transit, Place Of Worship, Schools |
| CommunityFeatures | School Bus |
| ParkingSpaceTotal | 3 |
Building
| BathroomTotal | 3 |
| BedroomsAboveGround | 3 |
| BedroomsTotal | 3 |
| Appliances | Dryer, Refrigerator, Stove, Washer |
| BasementDevelopment | Finished |
| BasementFeatures | Separate Entrance |
| BasementType | N/a (finished) |
| ConstructionStyleAttachment | Semi-detached |
| CoolingType | Central Air Conditioning |
| ExteriorFinish | Vinyl Siding |
| FlooringType | Ceramic, Hardwood, Laminate |
| HalfBathTotal | 1 |
| HeatingFuel | Natural Gas |
| HeatingType | Forced Air |
| StoriesTotal | 2 |
| SizeInterior | 1499.9875 - 1999.983 Sqft |
| Type | House |
| UtilityWater | Municipal Water |
Parking
| Attached Garage |
Land
| Acreage | No |
| LandAmenities | Park, Public Transit, Place Of Worship, Schools |
| Sewer | Sanitary Sewer |
| SizeDepth | 94 Ft |
| SizeFrontage | 29 Ft ,4 In |
| SizeIrregular | 29.4 X 94 Ft |
| SizeTotalText | 29.4 X 94 Ft|under 1/2 Acre |
Rooms
| Level | Type | Length | Width | Dimensions |
|---|---|---|---|---|
| Second Level | Primary Bedroom | 5.05 m | 3.35 m | 5.05 m x 3.35 m |
| Second Level | Bedroom 2 | 3.05 m | 3.05 m | 3.05 m x 3.05 m |
| Second Level | Bedroom 3 | 3.53 m | 2.71 m | 3.53 m x 2.71 m |
| Second Level | Bathroom | Measurements not available | ||
| Second Level | Bathroom | Measurements not available | ||
| Main Level | Kitchen | 2.97 m | 2.72 m | 2.97 m x 2.72 m |
| Main Level | Eating Area | 3.71 m | 3.3 m | 3.71 m x 3.3 m |
| Main Level | Living Room | 3.53 m | 5.84 m | 3.53 m x 5.84 m |
| Main Level | Dining Room | 3.53 m | 5.84 m | 3.53 m x 5.84 m |
| Main Level | Bathroom | Measurements not available |
Utilities
| Cable | Available |
| Sewer | Available |
Interested?
Contact us for more information
Nikhil Dwivedi
Salesperson
4 Cedar Pointe Dr Unit Q
Barrie, Ontario L4N 5R7





















