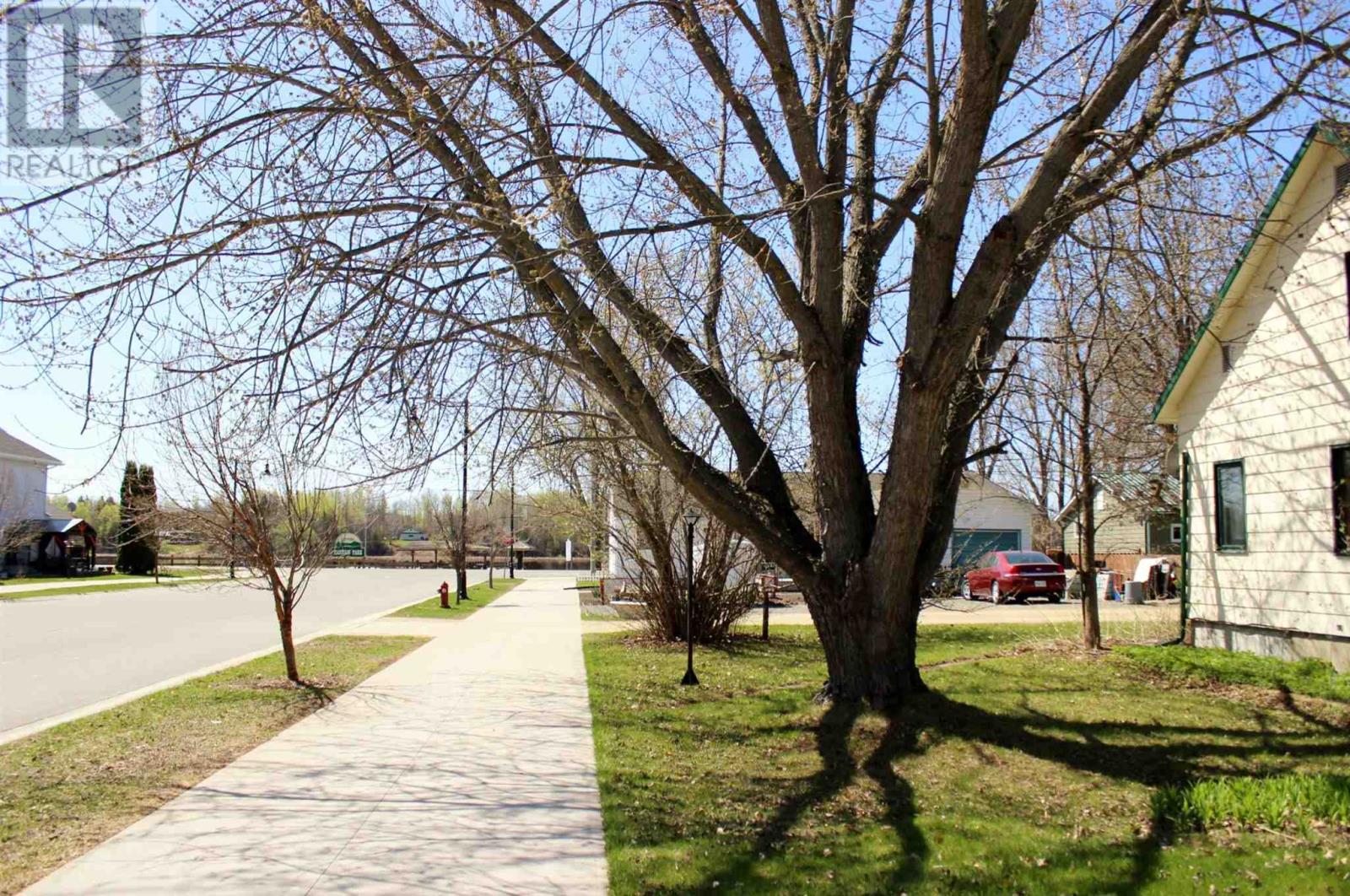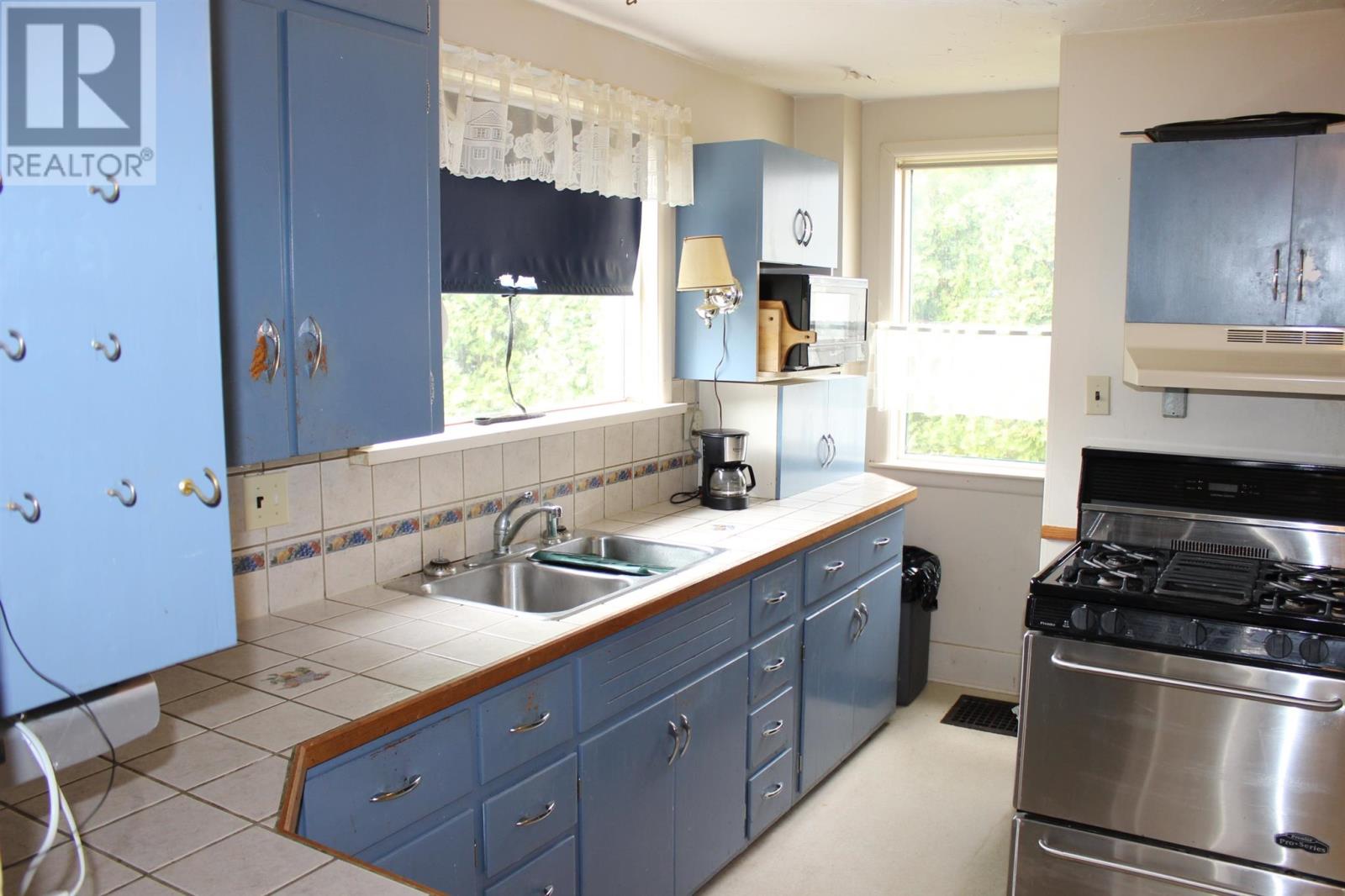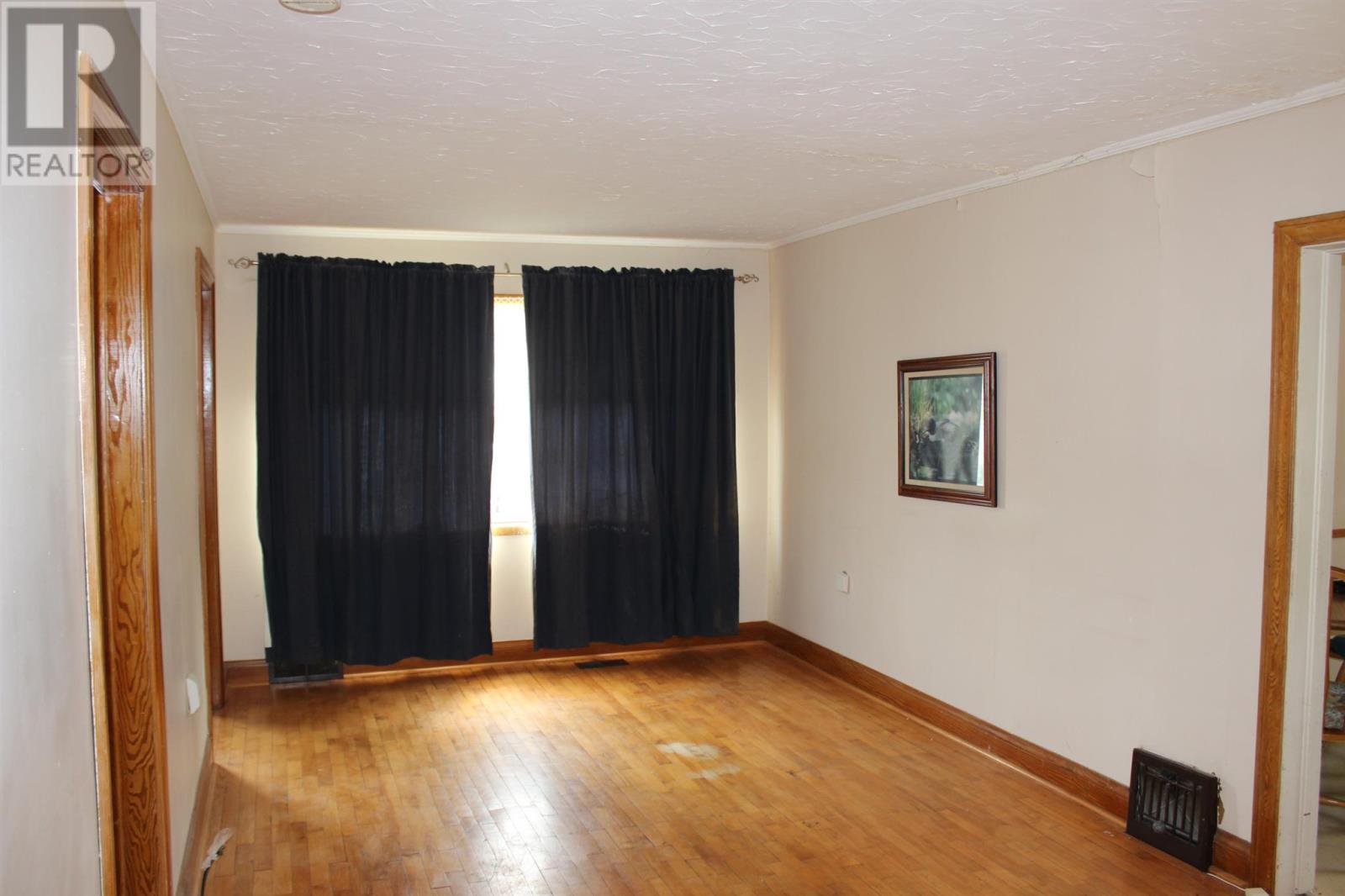105 Fourth St Rainy River, Ontario P0W 1L0
$124,900
Looking for a 3 Br + Den, 2 bath, 1386 total sq ft home? The main floor has the master bedroom, living room area and den, all with original hardwood flooring, as well as the kitchen, a 3 piece bath, laundry and a back entrance/foyer. Upper level consists of two additional bedrooms and a second 3 piece bathroom. Property has a heated 2 car garage with back alley access. Located on the main street close to all the town amenities, the Hospital, a stones throw from the main dock/boat launch, Hannam Park and the majestic Rainy River. For those who have kids, Hannam park will keep them and you entertained for hours and you'll even be able to catch your dinner while relaxing on the dock. Come check it out today. (id:61445)
Property Details
| MLS® Number | TB251055 |
| Property Type | Single Family |
| Community Name | RAINY RIVER |
| CommunicationType | High Speed Internet |
| CommunityFeatures | Bus Route |
| Features | Crushed Stone Driveway |
Building
| BathroomTotal | 2 |
| BedroomsAboveGround | 3 |
| BedroomsTotal | 3 |
| Age | Over 26 Years |
| Appliances | Stove, Dryer, Window Coverings, Blinds, Refrigerator, Washer |
| BasementDevelopment | Unfinished |
| BasementType | Partial (unfinished) |
| ConstructionStyleAttachment | Detached |
| CoolingType | Air Conditioned |
| ExteriorFinish | Hardboard, Vinyl |
| FireplaceFuel | Gas |
| FireplacePresent | Yes |
| FireplaceType | Stove |
| FlooringType | Hardwood |
| FoundationType | Poured Concrete, Wood |
| HeatingFuel | Natural Gas |
| HeatingType | Forced Air |
| StoriesTotal | 2 |
| SizeInterior | 1386 Sqft |
| UtilityWater | Municipal Water |
Parking
| Garage | |
| Detached Garage | |
| Gravel |
Land
| AccessType | Road Access |
| Acreage | No |
| Sewer | Sanitary Sewer |
| SizeFrontage | 50.3000 |
| SizeTotalText | Under 1/2 Acre |
Rooms
| Level | Type | Length | Width | Dimensions |
|---|---|---|---|---|
| Second Level | Bedroom | 21 X 12'5 | ||
| Second Level | Bedroom | 13'3 X 10'5 | ||
| Second Level | Bathroom | 3 PIECE | ||
| Main Level | Living Room | 21'3 x 10'3 | ||
| Main Level | Primary Bedroom | 13'3 X 10'2 | ||
| Main Level | Kitchen | 13'3 X 13'2 | ||
| Main Level | Den | 10'3 X 7'4 | ||
| Main Level | Laundry Room | 7'5 X 7'1 | ||
| Main Level | Foyer | 9'7 X 4'5 | ||
| Main Level | Bathroom | 3 PIECE |
Utilities
| Electricity | Available |
| Natural Gas | Available |
| Telephone | Available |
https://www.realtor.ca/real-estate/28276574/105-fourth-st-rainy-river-rainy-river
Interested?
Contact us for more information
Kerry Pasloski
Salesperson
334 Second Street South
Kenora, Ontario P9N 1G5







































