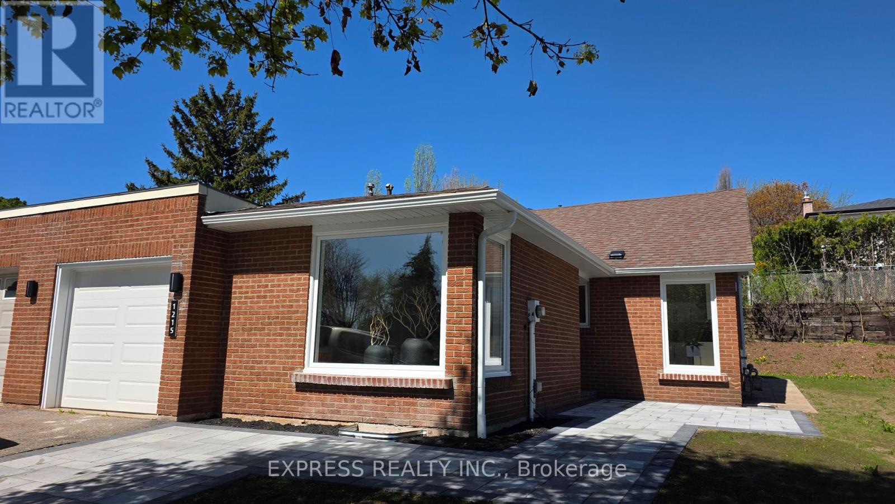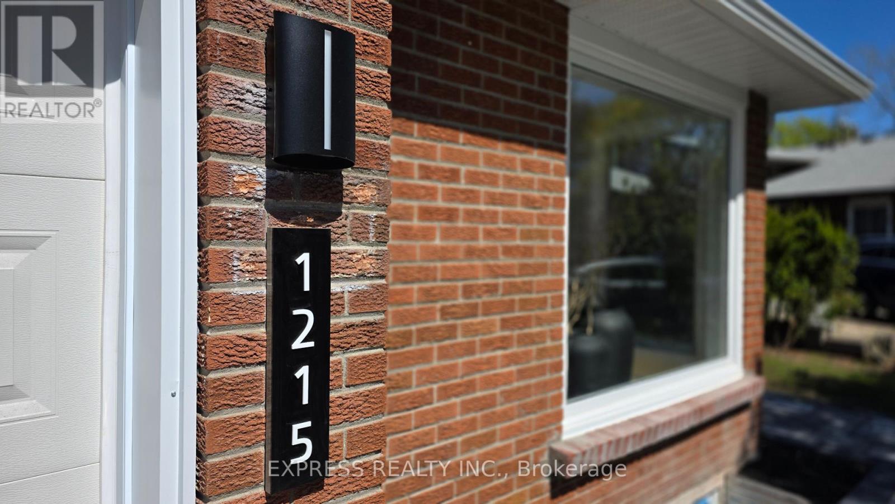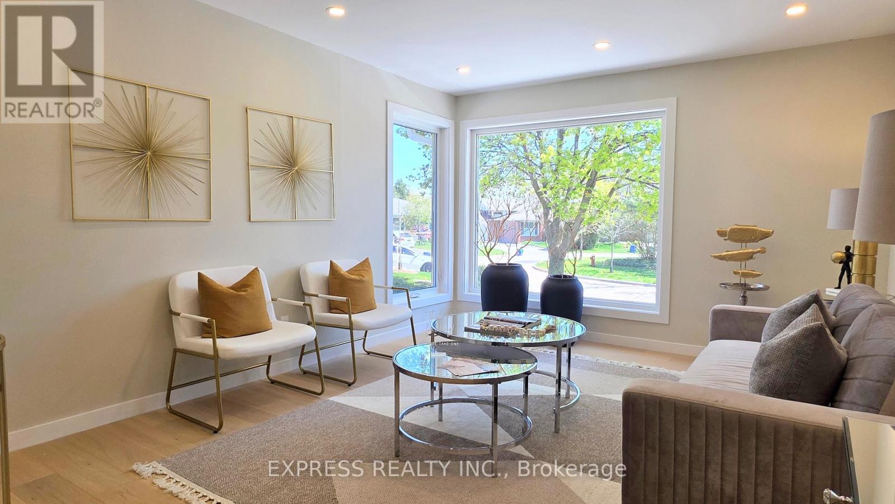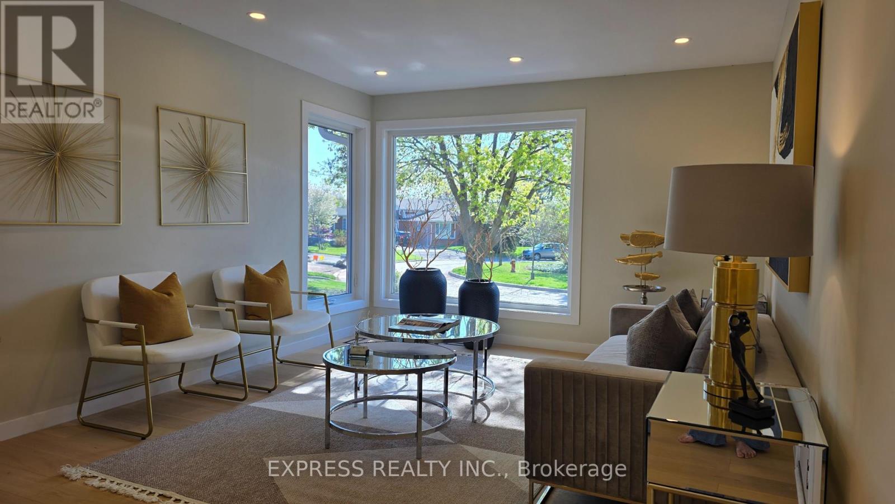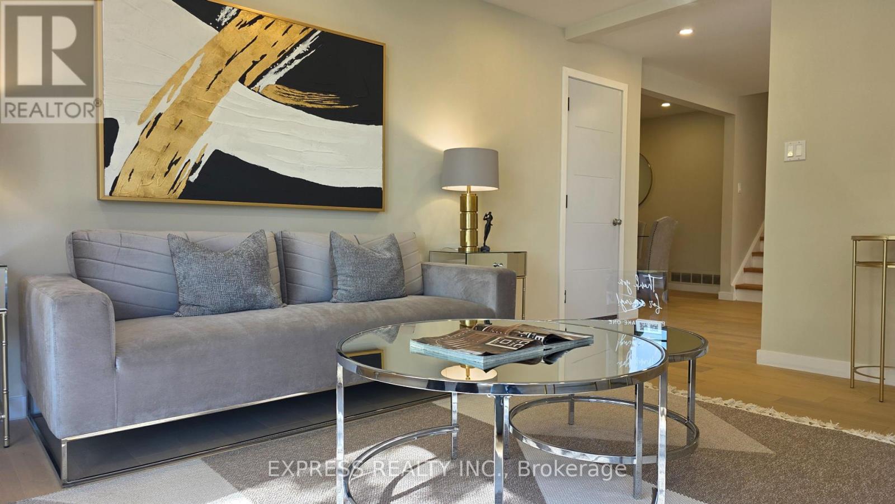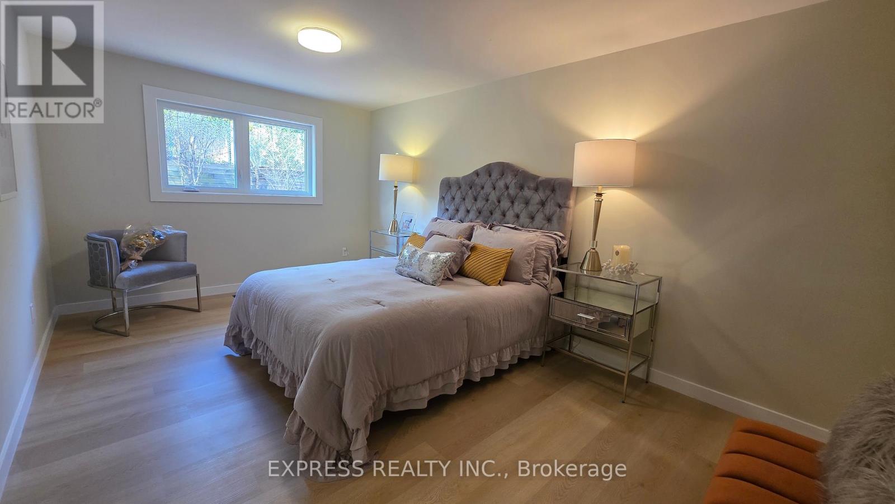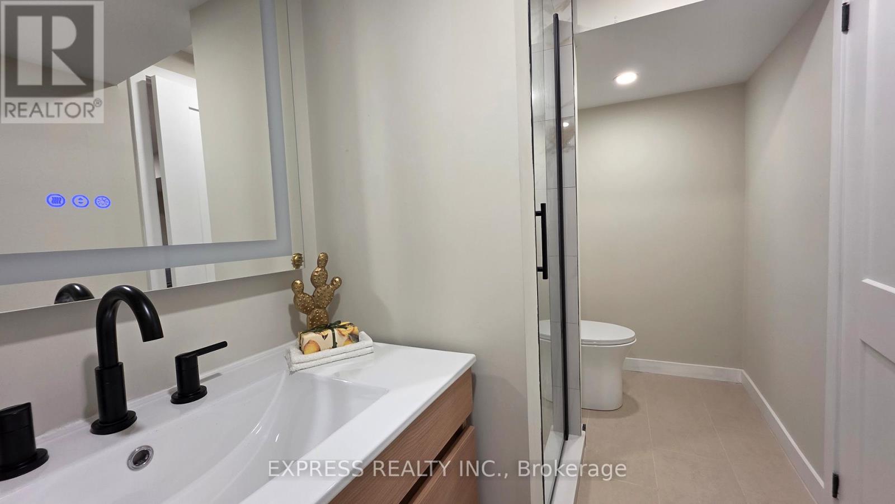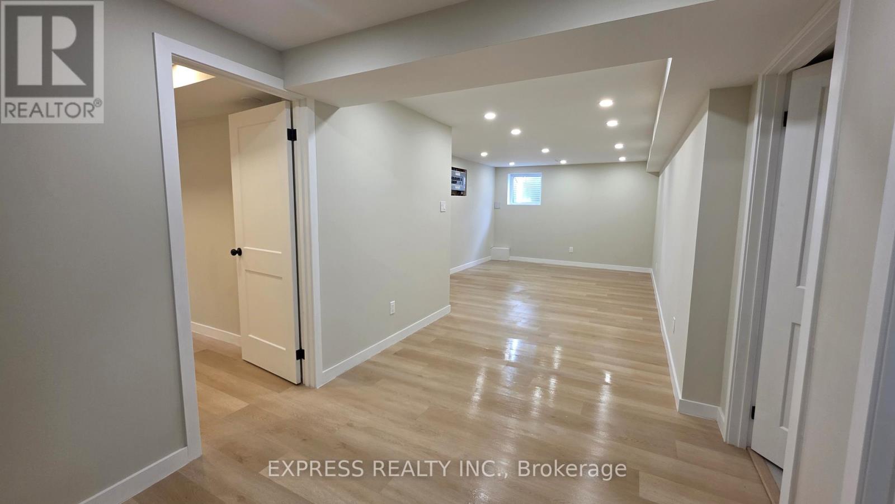1215 Garthdale Court Oakville, Ontario L6H 2M1
$999,000
This extensively renovated Freehold Semi-Detached Backsplit in the sought-after neighborhood of Falgarwood, Oakville, is a RARE FIND. Featuring modern designs and stylish finishes, the home boasts never-used appliances, brand new owned A/C and furnace, newly installed windows and gutters/eavesdrops, and a beautiful stone-paved walkway. Fresh paint throughout adds to the inviting atmosphere. Nestled in a quiet cul-de-sac surrounded by lush trees, this property offers a tranquil retreat in a safe community, perfect for families. With minimal traffic and a strong sense of community, it is also conveniently located near major highways and highly ranked schools (Iroquois Ridge High School) in Oakville. Don't miss the opportunity to make this exceptional home yours! (id:61445)
Property Details
| MLS® Number | W12138433 |
| Property Type | Single Family |
| Community Name | 1005 - FA Falgarwood |
| AmenitiesNearBy | Park, Public Transit, Schools, Place Of Worship |
| EquipmentType | None |
| Features | Cul-de-sac, Irregular Lot Size, Carpet Free |
| ParkingSpaceTotal | 3 |
| RentalEquipmentType | None |
Building
| BathroomTotal | 3 |
| BedroomsAboveGround | 3 |
| BedroomsBelowGround | 1 |
| BedroomsTotal | 4 |
| Appliances | Garage Door Opener Remote(s), Water Heater, Dishwasher, Dryer, Hood Fan, Stove, Washer, Refrigerator |
| BasementDevelopment | Finished |
| BasementType | Full (finished) |
| ConstructionStyleAttachment | Semi-detached |
| ConstructionStyleSplitLevel | Backsplit |
| CoolingType | Central Air Conditioning |
| ExteriorFinish | Brick |
| FlooringType | Hardwood, Laminate |
| FoundationType | Unknown |
| HalfBathTotal | 1 |
| HeatingFuel | Natural Gas |
| HeatingType | Forced Air |
| SizeInterior | 1100 - 1500 Sqft |
| Type | House |
| UtilityWater | Municipal Water |
Parking
| Attached Garage | |
| Garage |
Land
| Acreage | No |
| LandAmenities | Park, Public Transit, Schools, Place Of Worship |
| Sewer | Sanitary Sewer |
| SizeDepth | 103 Ft ,8 In |
| SizeFrontage | 34 Ft ,6 In |
| SizeIrregular | 34.5 X 103.7 Ft |
| SizeTotalText | 34.5 X 103.7 Ft|under 1/2 Acre |
| ZoningDescription | Rl7 |
Rooms
| Level | Type | Length | Width | Dimensions |
|---|---|---|---|---|
| Basement | Recreational, Games Room | 7.62 m | 6.71 m | 7.62 m x 6.71 m |
| Basement | Bedroom 4 | 3.66 m | 2.44 m | 3.66 m x 2.44 m |
| Lower Level | Bedroom 3 | 4.57 m | 3.05 m | 4.57 m x 3.05 m |
| Lower Level | Family Room | 6.1 m | 2.74 m | 6.1 m x 2.74 m |
| Main Level | Living Room | 4.67 m | 4.26 m | 4.67 m x 4.26 m |
| Main Level | Dining Room | 2.74 m | 2.74 m | 2.74 m x 2.74 m |
| Main Level | Kitchen | 4.26 m | 2.43 m | 4.26 m x 2.43 m |
| Upper Level | Primary Bedroom | 4.57 m | 3.04 m | 4.57 m x 3.04 m |
| Upper Level | Bedroom 2 | 3.67 m | 3.05 m | 3.67 m x 3.05 m |
| Upper Level | Other | 3.05 m | 2.46 m | 3.05 m x 2.46 m |
Utilities
| Cable | Installed |
| Sewer | Installed |
Interested?
Contact us for more information
Florence Ng
Salesperson
220 Duncan Mill Rd #109
Toronto, Ontario M3B 3J5

