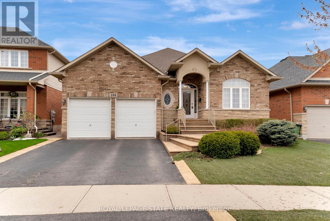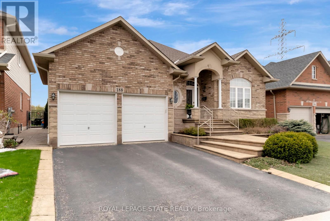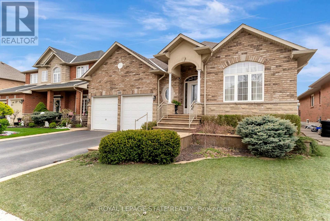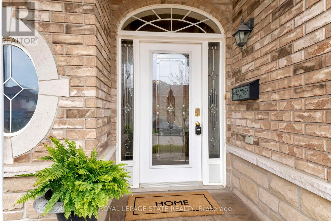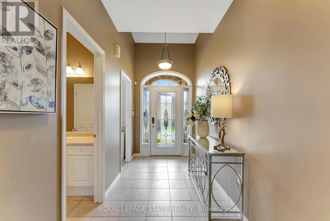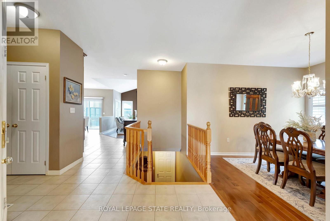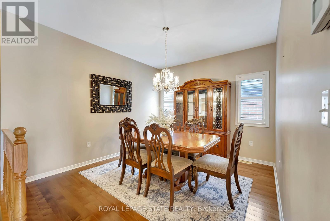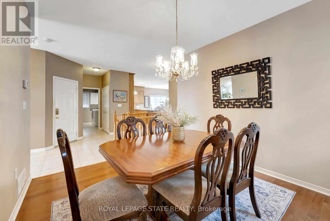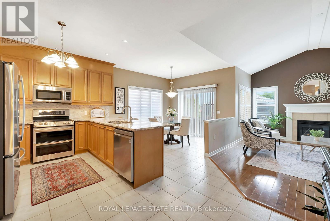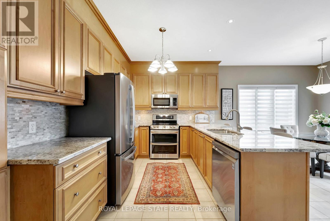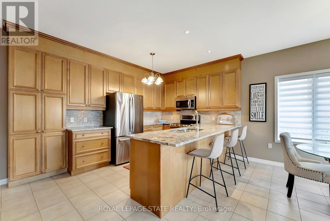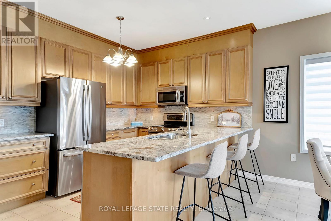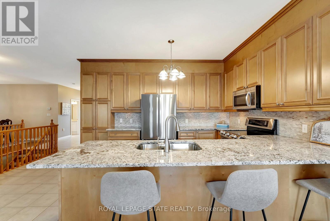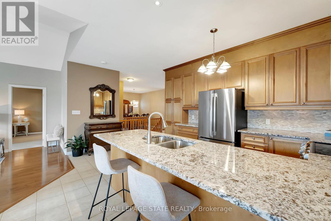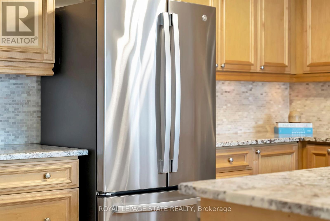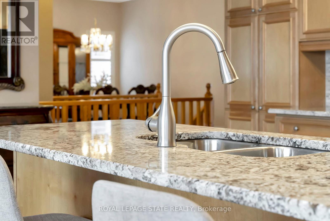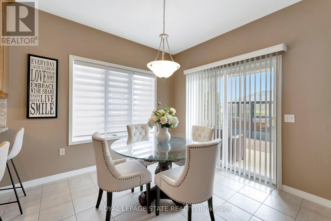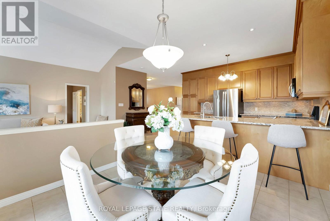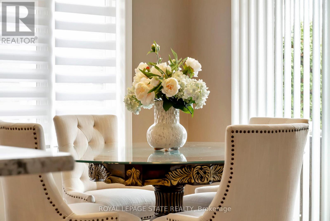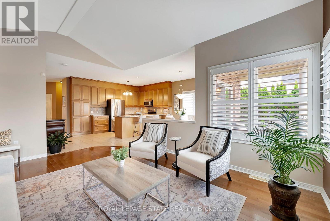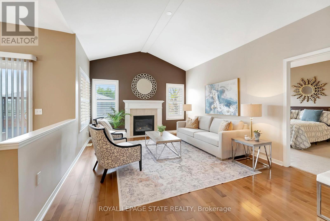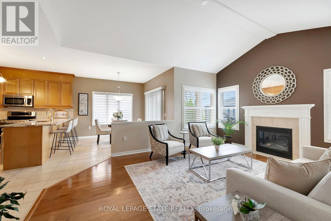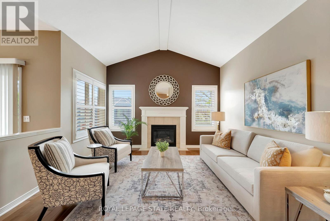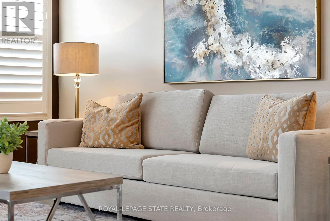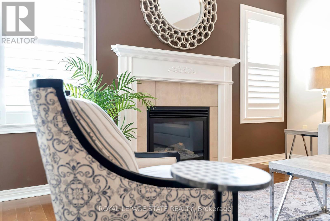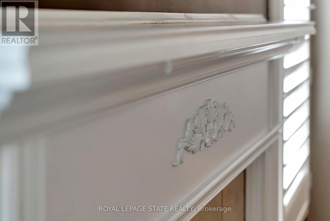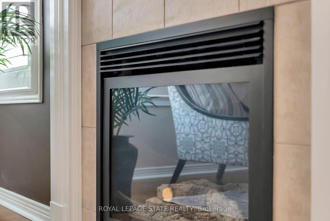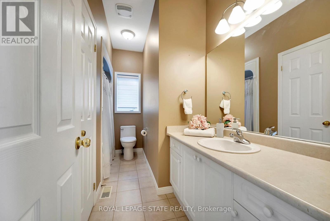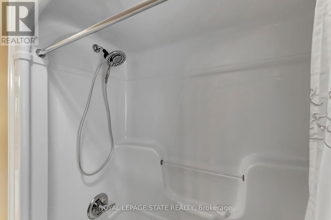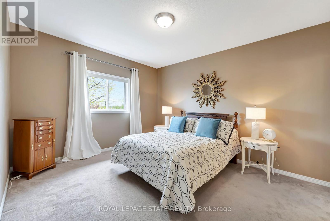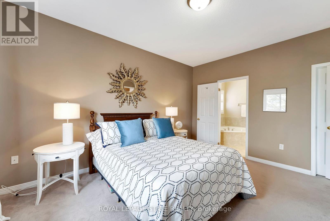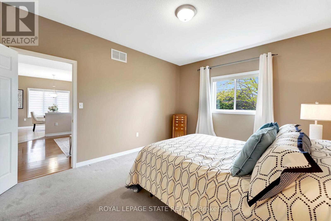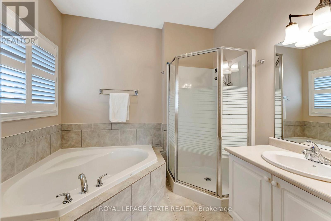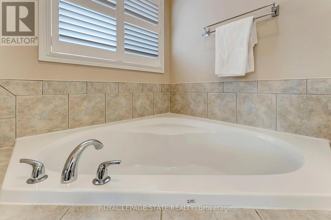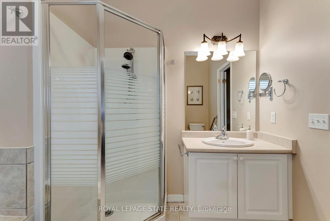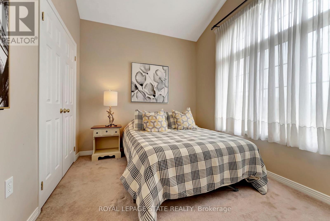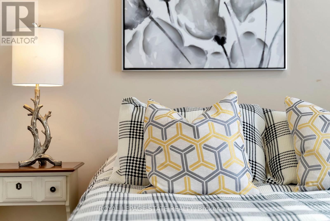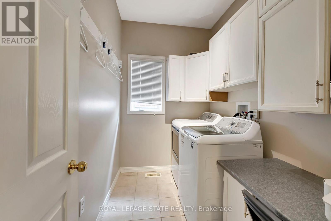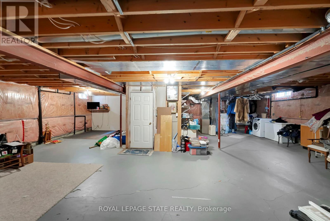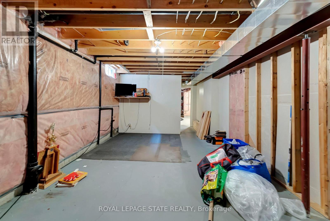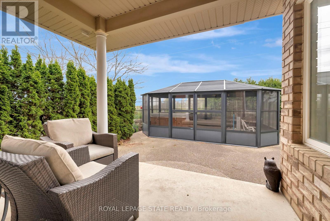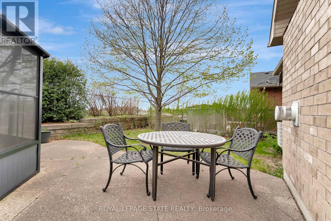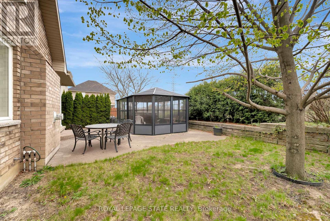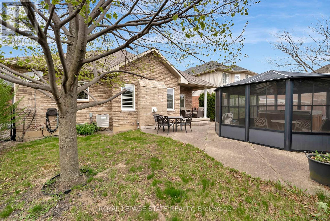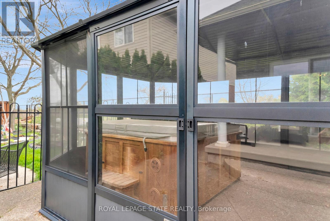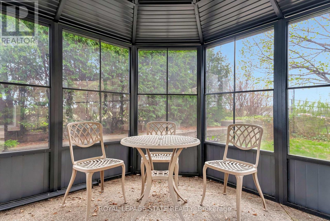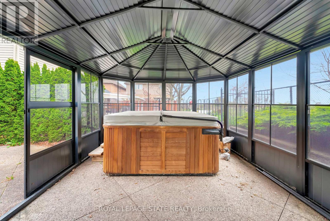188 Blue Mountain Drive Hamilton, Ontario L0R 1P0
$1,049,000
Your LUCKY dream home awaits! This bright & spacious, 1600 sq. ft 2-bdrm. BUNGALOW in sought-after Summit Park offers easy one floor living. Entertain in style with an open concept floor plan with 9 ft. ceilings and large windows. The amazing family room has a vaulted ceilings & gas fireplace and opens to the extra large kitchen kitchen with granite counters, tons of cabinets, breakfast counter with stools, and a spacious dinette that opens to the backyard. Relax in a large primary suite w/ WI closet & 4-pc ensuite. Low maintenance exterior, artificial grass & beautiful gazebo with hot tub in backyard. Enjoy a double garage, private driveway, and an unspoiled basement ready for your personal touch. A rare find in a prime location close to schools, transit, shops, parks, highway access. (id:61445)
Property Details
| MLS® Number | X12138173 |
| Property Type | Single Family |
| Community Name | Stoney Creek |
| AmenitiesNearBy | Park, Place Of Worship, Public Transit, Schools |
| EquipmentType | Water Heater - Gas |
| Features | Level Lot, Gazebo |
| ParkingSpaceTotal | 4 |
| RentalEquipmentType | Water Heater - Gas |
| Structure | Patio(s), Porch |
Building
| BathroomTotal | 2 |
| BedroomsAboveGround | 2 |
| BedroomsTotal | 2 |
| Age | 16 To 30 Years |
| Amenities | Canopy, Fireplace(s) |
| Appliances | Hot Tub, Garage Door Opener Remote(s), Central Vacuum, Water Heater, Dishwasher, Dryer, Garage Door Opener, Microwave, Stove, Washer, Window Coverings, Refrigerator |
| ArchitecturalStyle | Bungalow |
| BasementDevelopment | Unfinished |
| BasementType | Full (unfinished) |
| ConstructionStyleAttachment | Detached |
| CoolingType | Central Air Conditioning |
| ExteriorFinish | Brick, Stone |
| FireplacePresent | Yes |
| FireplaceTotal | 1 |
| FoundationType | Poured Concrete |
| HeatingFuel | Natural Gas |
| HeatingType | Forced Air |
| StoriesTotal | 1 |
| SizeInterior | 1500 - 2000 Sqft |
| Type | House |
| UtilityWater | Municipal Water |
Parking
| Attached Garage | |
| Garage |
Land
| Acreage | No |
| FenceType | Fenced Yard |
| LandAmenities | Park, Place Of Worship, Public Transit, Schools |
| LandscapeFeatures | Landscaped |
| Sewer | Sanitary Sewer |
| SizeDepth | 105 Ft ,1 In |
| SizeFrontage | 48 Ft |
| SizeIrregular | 48 X 105.1 Ft |
| SizeTotalText | 48 X 105.1 Ft |
Rooms
| Level | Type | Length | Width | Dimensions |
|---|---|---|---|---|
| Basement | Workshop | 4.4 m | 4.2 m | 4.4 m x 4.2 m |
| Basement | Utility Room | 5.1 m | 3.6 m | 5.1 m x 3.6 m |
| Basement | Utility Room | 5 m | 4.87 m | 5 m x 4.87 m |
| Main Level | Foyer | 4 m | 1.55 m | 4 m x 1.55 m |
| Main Level | Kitchen | 5.18 m | 2.46 m | 5.18 m x 2.46 m |
| Main Level | Eating Area | 3.32 m | 3.2 m | 3.32 m x 3.2 m |
| Main Level | Dining Room | 3.74 m | 3.35 m | 3.74 m x 3.35 m |
| Main Level | Family Room | 4.9 m | 3.9 m | 4.9 m x 3.9 m |
| Main Level | Primary Bedroom | 4.54 m | 3.69 m | 4.54 m x 3.69 m |
| Main Level | Bedroom 2 | 3.38 m | 2.74 m | 3.38 m x 2.74 m |
| Main Level | Laundry Room | 2.62 m | 1.76 m | 2.62 m x 1.76 m |
Interested?
Contact us for more information
Natalie Pittao
Salesperson
1122 Wilson St West #200
Ancaster, Ontario L9G 3K9

