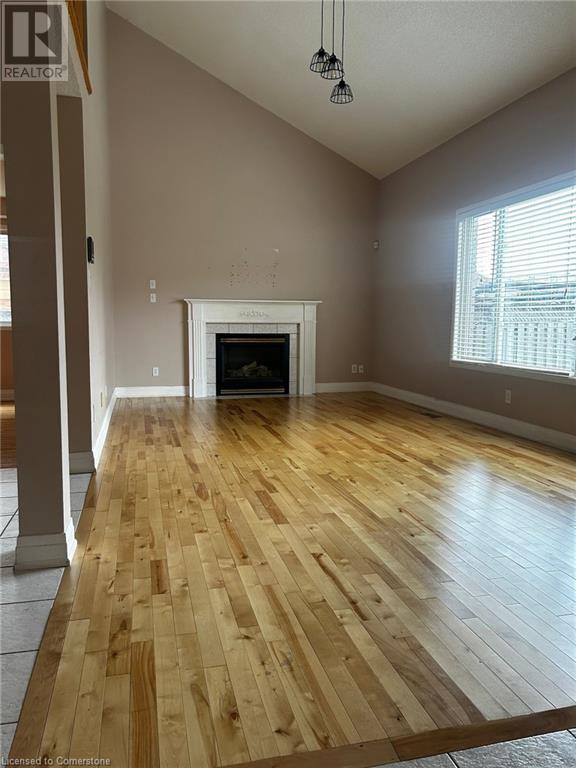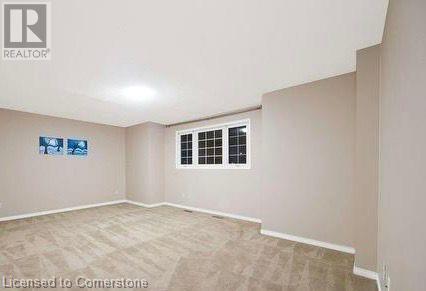381 Crerar Drive Unit# Upper Hamilton, Ontario L9A 5J6
$3,450 Monthly
Welcome to beautiful & spacious Detached modern Upper Level 3 bedroom & 3 bath house for rent in the Crerar neighborhood (Hamilton Mountain) . This neighborhood is quiet, family friendly & surrounded by trees and nature. Spacious Living & Family room, Kitchen with dining area, Master Bedroom with Ensuite Bath & walk-in closet, Separate in-suit Laundry, Spacious backyard. It is centrally located between Upperwentworth St and Stonechurch Rd. Minutes to all amenities including Limeridge Mall, shops, cafes, restaurants and groceries. Easy access to Highway 403 & QEW pass-through Lincoln Alexander Parkway right out of subdivision. Situated close to waterfalls, hiking trails, parks & waterfronts. (id:61445)
Property Details
| MLS® Number | 40717255 |
| Property Type | Single Family |
| AmenitiesNearBy | Hospital, Park, Playground, Public Transit |
| CommunityFeatures | High Traffic Area, Quiet Area |
| ParkingSpaceTotal | 2 |
Building
| BathroomTotal | 3 |
| BedroomsAboveGround | 3 |
| BedroomsTotal | 3 |
| ArchitecturalStyle | 2 Level |
| BasementDevelopment | Finished |
| BasementType | Full (finished) |
| ConstructionStyleAttachment | Detached |
| CoolingType | Central Air Conditioning |
| ExteriorFinish | Brick, Stone, Stucco, Vinyl Siding |
| Fixture | Ceiling Fans |
| HalfBathTotal | 1 |
| HeatingType | Forced Air |
| StoriesTotal | 2 |
| SizeInterior | 2259 Sqft |
| Type | House |
| UtilityWater | Municipal Water |
Parking
| Attached Garage |
Land
| AccessType | Road Access, Highway Access |
| Acreage | No |
| LandAmenities | Hospital, Park, Playground, Public Transit |
| Sewer | Municipal Sewage System |
| SizeDepth | 102 Ft |
| SizeFrontage | 39 Ft |
| SizeTotalText | Under 1/2 Acre |
| ZoningDescription | C |
Rooms
| Level | Type | Length | Width | Dimensions |
|---|---|---|---|---|
| Second Level | 5pc Bathroom | Measurements not available | ||
| Second Level | 4pc Bathroom | Measurements not available | ||
| Second Level | Bedroom | 11'0'' x 9'0'' | ||
| Second Level | Bedroom | 14'1'' x 11'1'' | ||
| Second Level | Primary Bedroom | 18'9'' x 14'0'' | ||
| Main Level | 2pc Bathroom | Measurements not available | ||
| Main Level | Laundry Room | 7'0'' x 5'9'' | ||
| Main Level | Kitchen | 16'1'' x 15'7'' | ||
| Main Level | Family Room | 22'0'' x 12'0'' | ||
| Main Level | Dining Room | 12'0'' x 12'0'' | ||
| Main Level | Living Room | 22'0'' x 12'0'' |
https://www.realtor.ca/real-estate/28170520/381-crerar-drive-unit-upper-hamilton
Interested?
Contact us for more information
Shadi Jalili
Salesperson
1595 Upper James Street Unit 101e
Hamilton, Ontario L9B 0H7














