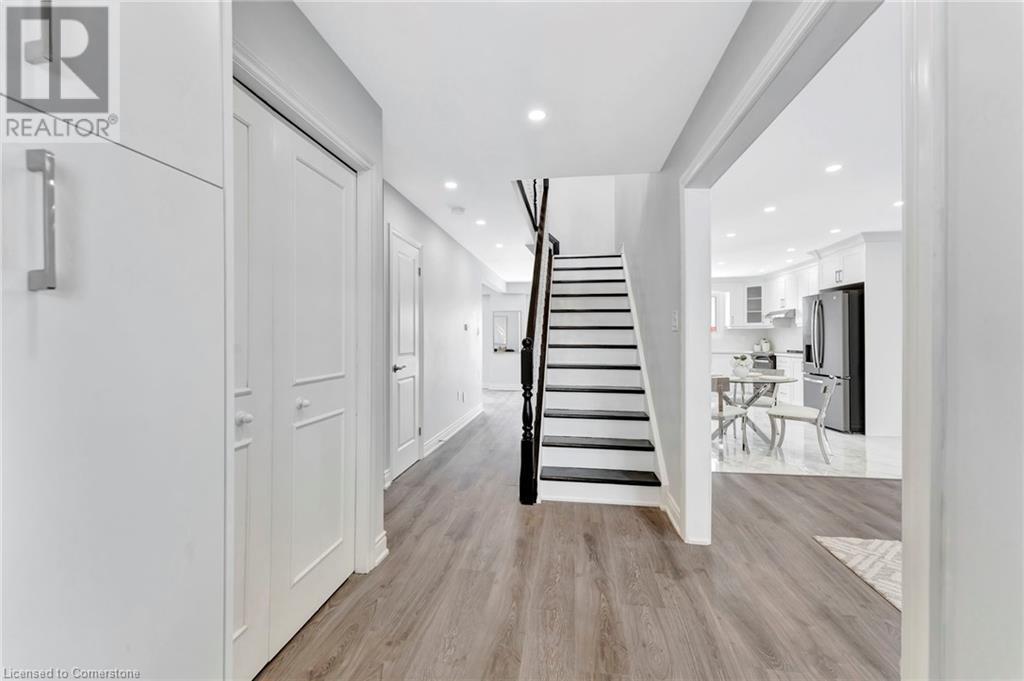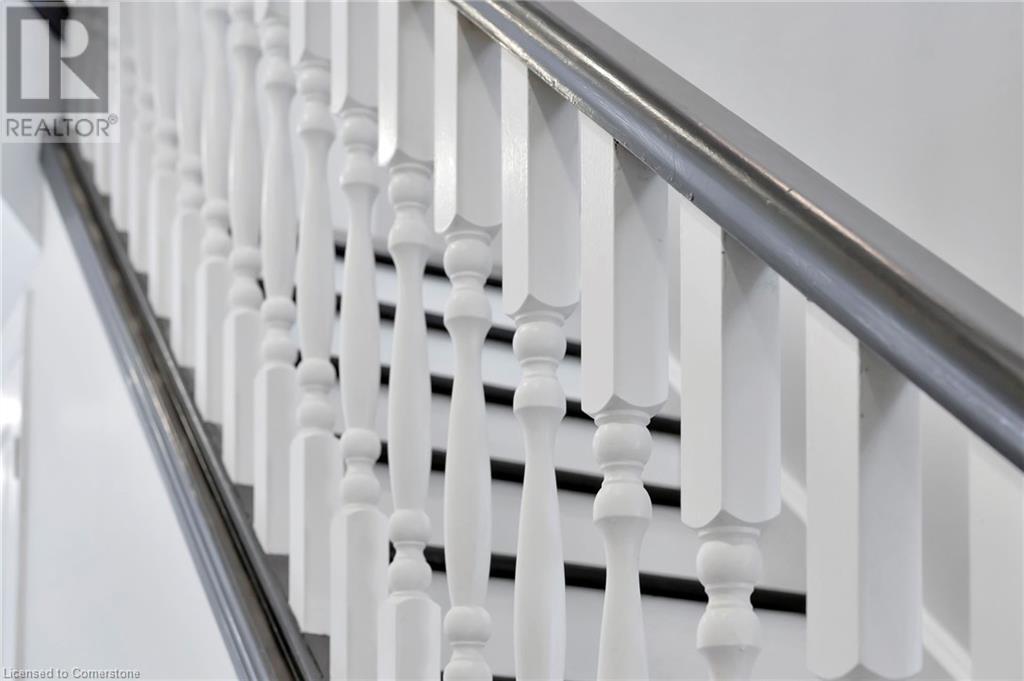449 Acadia Drive Hamilton, Ontario L8W 3A2
$975,000
Welcome to 449 Acadia Drive. This beautifully fully renovated 2-story detached brick home located at Hamilton Mountain neighbourhood and offers over 2000 square feet of living space and is only minutes to Limeridge Mall, schools, parks & local transit. Commuters can enjoy easy access to the Linc & the Red Hill Express leading to Hwy 403 & QEW. This gorgeous home features a fantastic center hall floor plan. On the main floor you will find the living room, dining room, eat in kitchen open concept with a dinette, open to the family room with a large bay window, main floor laundry, powder room, and walkout to a lovely deck and a fully fenced backyard. Upstairs you will find 3 spacious bedrooms with closets, a loft space for a home office, and two 4-piece bathrooms including the ensuite in the master. The large unfinished basement offers ample storage and endless potential to finish the space to truly make it your own. The double-wide concrete driveway can accommodate up to 4 cars. Upgrades the kitchen is all the windows are brand new installed the sidewalk around the house newly constructed .If you’re looking for a great home to raise a family look no further. Book a showing today! (id:61445)
Open House
This property has open houses!
2:00 pm
Ends at:4:00 pm
Property Details
| MLS® Number | 40728007 |
| Property Type | Single Family |
| AmenitiesNearBy | Park, Place Of Worship, Public Transit, Schools |
| EquipmentType | Water Heater |
| ParkingSpaceTotal | 5 |
| RentalEquipmentType | Water Heater |
Building
| BathroomTotal | 3 |
| BedroomsAboveGround | 3 |
| BedroomsTotal | 3 |
| Appliances | Dishwasher, Dryer, Microwave, Refrigerator, Stove, Hood Fan |
| ArchitecturalStyle | 2 Level |
| BasementDevelopment | Unfinished |
| BasementType | Full (unfinished) |
| ConstructedDate | 1988 |
| ConstructionMaterial | Concrete Block, Concrete Walls |
| ConstructionStyleAttachment | Detached |
| CoolingType | Central Air Conditioning |
| ExteriorFinish | Brick, Concrete |
| FoundationType | Poured Concrete |
| HalfBathTotal | 1 |
| HeatingType | Forced Air |
| StoriesTotal | 2 |
| SizeInterior | 2030 Sqft |
| Type | House |
| UtilityWater | Municipal Water |
Parking
| Attached Garage |
Land
| AccessType | Highway Access |
| Acreage | No |
| LandAmenities | Park, Place Of Worship, Public Transit, Schools |
| Sewer | Municipal Sewage System |
| SizeDepth | 98 Ft |
| SizeFrontage | 39 Ft |
| SizeTotalText | 1/2 - 1.99 Acres |
| ZoningDescription | R1 |
Rooms
| Level | Type | Length | Width | Dimensions |
|---|---|---|---|---|
| Second Level | Loft | 6'10'' x 11'12'' | ||
| Second Level | 4pc Bathroom | 6'11'' x 10'5'' | ||
| Second Level | Bedroom | 11'3'' x 12'6'' | ||
| Second Level | Bedroom | 11'3'' x 11'6'' | ||
| Second Level | 4pc Bathroom | 11'4'' x 10'5'' | ||
| Second Level | Primary Bedroom | 11'4'' x 18'6'' | ||
| Main Level | 2pc Bathroom | 6'4'' x 4'3'' | ||
| Main Level | Laundry Room | 10'6'' x 10' | ||
| Main Level | Family Room | 10'10'' x 19'8'' | ||
| Main Level | Breakfast | 10' x 9'1'' | ||
| Main Level | Kitchen | 8'4'' x 8'4'' | ||
| Main Level | Dining Room | 10'11'' x 9'1'' | ||
| Main Level | Living Room | 10'11'' x 15'1'' |
https://www.realtor.ca/real-estate/28302844/449-acadia-drive-hamilton
Interested?
Contact us for more information
Maliha Feda Mohammad
Salesperson
3185 Harvester Rd, Unit #1
Burlington, Ontario L7N 3N8







































