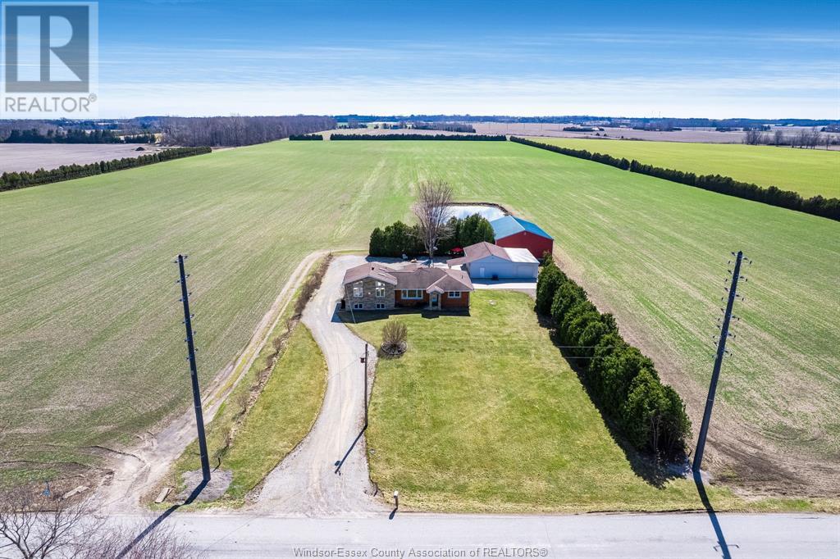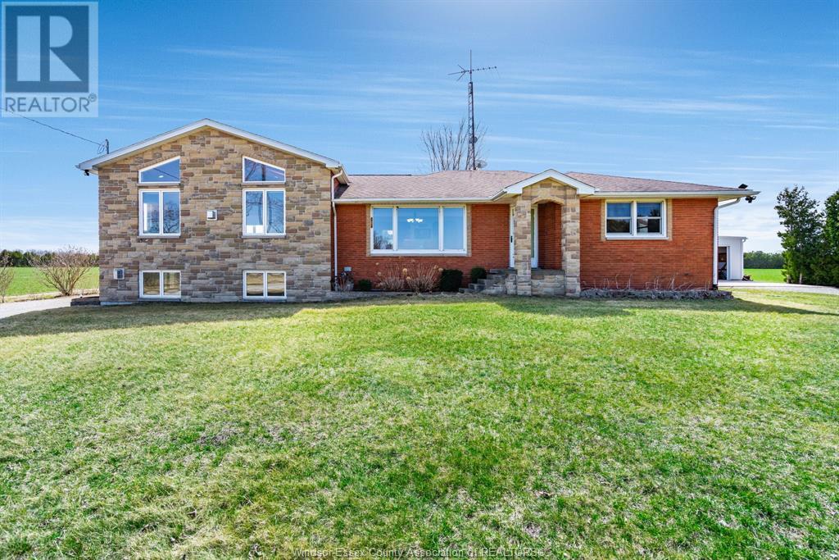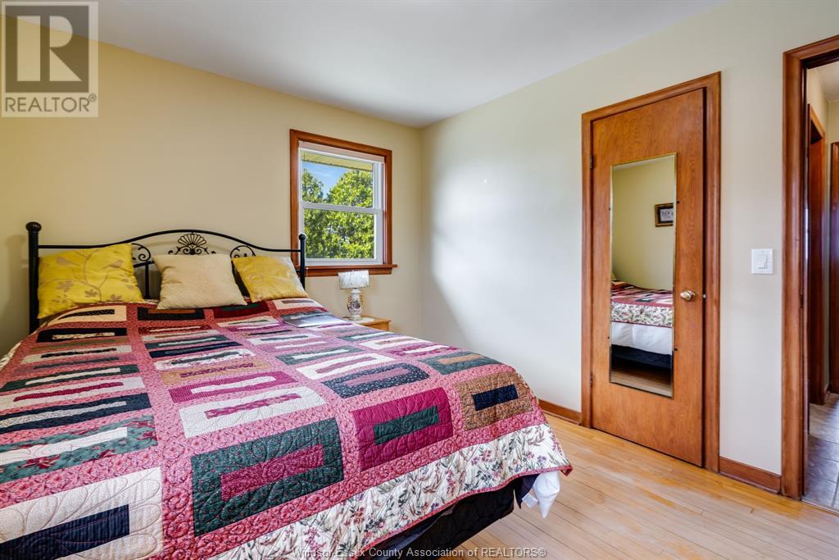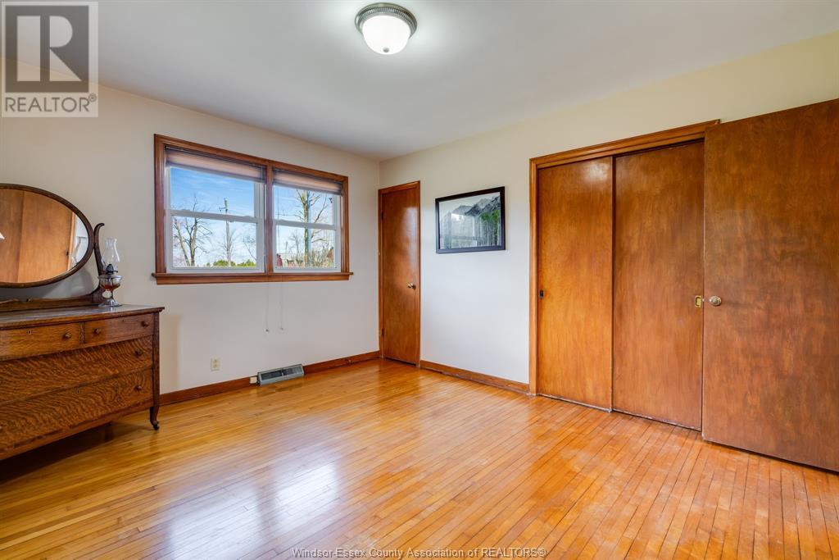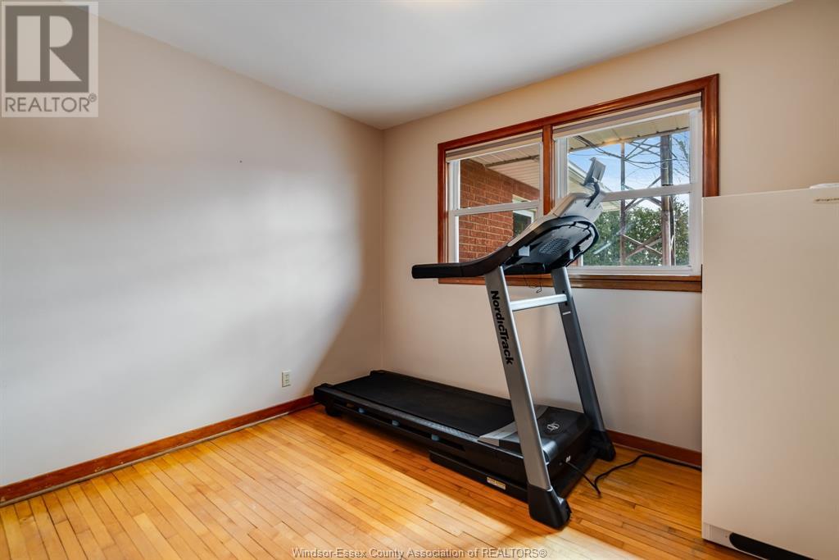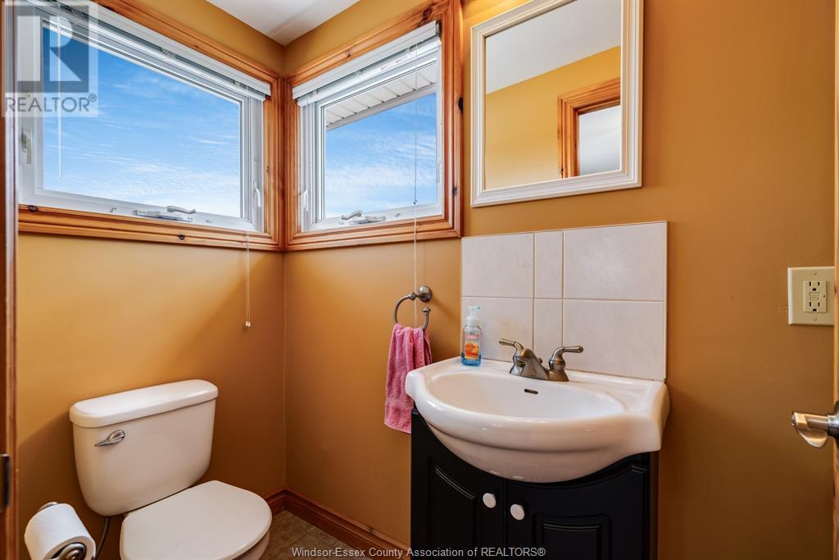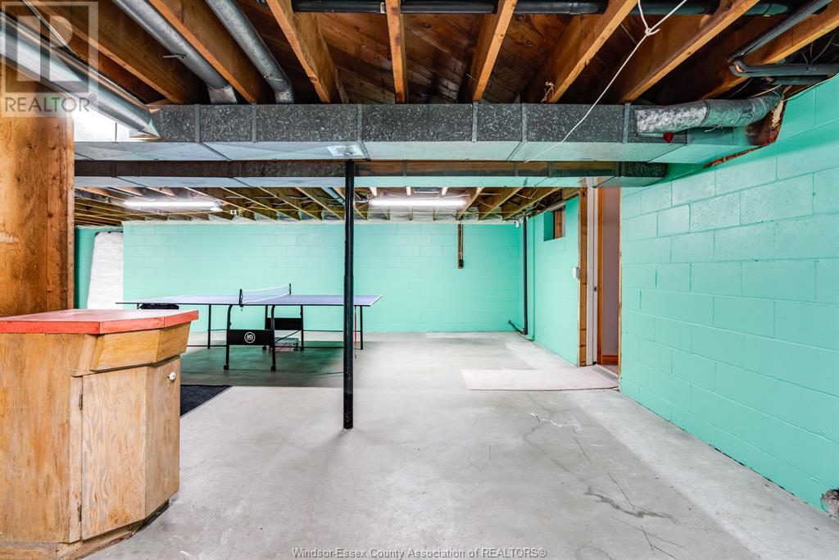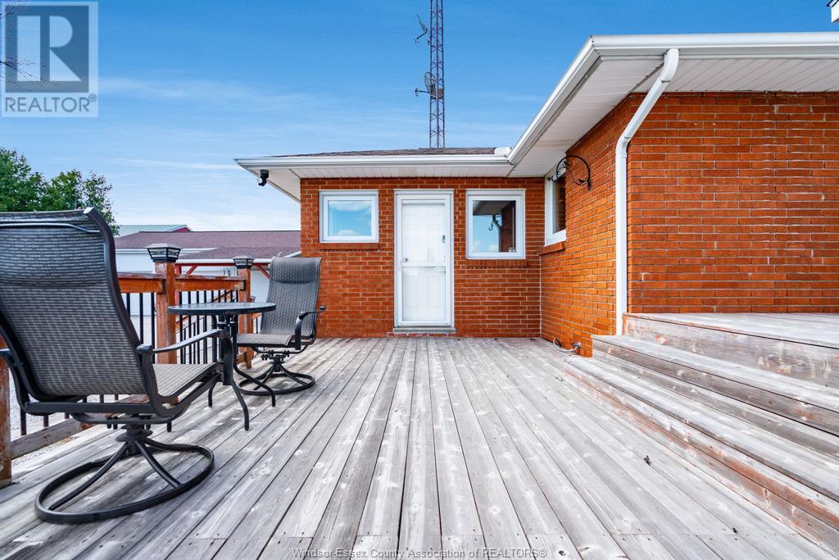208 Mersea Rd 8 Leamington, Ontario N8H 3V8
$849,900
New price! Spacious, well maintained, one family, two owner home with lots of upgrades. Quiet country living with privacy. Main floor features include a Large great room with cathedral ceilings and lots of windows, roomy updated kitchen, spacious dining room with lots of natural light, 3 bedrooms and 1.5 baths. Lower level features primary bedroom with jetted tub in the 4 piece ensuite bath and large unfinished area with separate staircase awaiting your touches. Spacious cedar deck on the rear of the house. Large 36 x 40 4 door garage convertible to many uses. Additional car port and concrete surrounds the garage. Shaded and private picnic/ BBQ area on coloured concrete in the back yard. Utility well also connected. (id:61445)
Property Details
| MLS® Number | 25011927 |
| Property Type | Single Family |
| Features | Double Width Or More Driveway, Gravel Driveway |
Building
| BathroomTotal | 3 |
| BedroomsAboveGround | 3 |
| BedroomsBelowGround | 1 |
| BedroomsTotal | 4 |
| Appliances | Dishwasher, Microwave Range Hood Combo |
| ArchitecturalStyle | Bungalow, Raised Ranch |
| ConstructionStyleAttachment | Detached |
| CoolingType | Central Air Conditioning |
| ExteriorFinish | Aluminum/vinyl, Brick, Stone |
| FireplaceFuel | Gas |
| FireplacePresent | Yes |
| FireplaceType | Direct Vent |
| FlooringType | Hardwood |
| FoundationType | Block |
| HalfBathTotal | 1 |
| HeatingFuel | Natural Gas |
| HeatingType | Forced Air, Furnace |
| StoriesTotal | 1 |
| Type | House |
Parking
| Detached Garage | |
| Garage |
Land
| Acreage | No |
| LandscapeFeatures | Landscaped |
| Sewer | Septic System |
| SizeIrregular | 140.6xirreg |
| SizeTotalText | 140.6xirreg |
| ZoningDescription | Res |
Rooms
| Level | Type | Length | Width | Dimensions |
|---|---|---|---|---|
| Lower Level | 4pc Ensuite Bath | Measurements not available | ||
| Lower Level | Laundry Room | Measurements not available | ||
| Lower Level | Storage | Measurements not available | ||
| Lower Level | Primary Bedroom | Measurements not available | ||
| Main Level | Foyer | Measurements not available | ||
| Main Level | 2pc Bathroom | Measurements not available | ||
| Main Level | 4pc Bathroom | Measurements not available | ||
| Main Level | Bedroom | Measurements not available | ||
| Main Level | Bedroom | Measurements not available | ||
| Main Level | Bedroom | Measurements not available | ||
| Main Level | Kitchen | Measurements not available | ||
| Main Level | Dining Room | Measurements not available | ||
| Main Level | Living Room | Measurements not available |
https://www.realtor.ca/real-estate/28302385/208-mersea-rd-8-leamington
Interested?
Contact us for more information
Aron Blatz
Real Estate Agent
150 Talbot St. East
Leamington, Ontario N8H 1M1
Tyler Steven Blatz
Salesperson
150 Talbot St. East
Leamington, Ontario N8H 1M1

