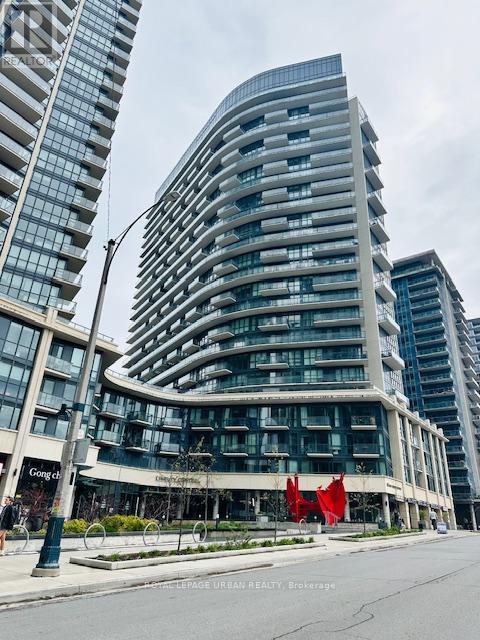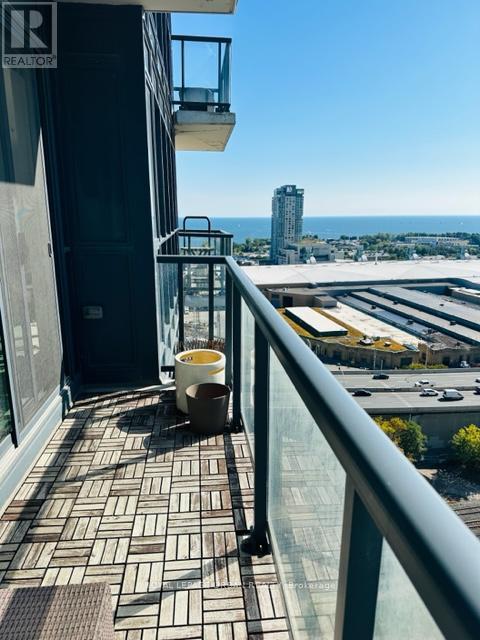1913 - 51 East Liberty Street Toronto, Ontario M6K 3P8
$2,500 Monthly
LIBERTY VILLAGE (WATERFRONT) - Bright, Spacious Corner unit with Floor to Ceiling Windows throughout. 622 sq. ft. - Functional Floor Plan w/ Clear SouthWest Exposure w/ Two Walk Out Balconies! Amazing Clear Views of the BMO Field and Water! Open Concept w/ Livingroom and Kitchen. Kitchen comes w/ lots of Cabinets, Breakfast Island and S/S Integrated High End Appliances. Building Amenities: Outdoor Pool, Visitors Parking, Gym, Guest Suites, Outdoor Terrace, Jacuzzi, Media Rm, Meeting Rm, Party Rm and Concierge. (id:61445)
Property Details
| MLS® Number | C12146861 |
| Property Type | Single Family |
| Community Name | Niagara |
| AmenitiesNearBy | Park, Public Transit |
| CommunityFeatures | Pet Restrictions |
| Features | Balcony, In Suite Laundry |
| ViewType | View, Lake View |
| WaterFrontType | Waterfront |
Building
| BathroomTotal | 1 |
| BedroomsAboveGround | 1 |
| BedroomsTotal | 1 |
| Age | 11 To 15 Years |
| Amenities | Separate Electricity Meters, Security/concierge |
| Appliances | Microwave, Oven, Stove, Window Coverings, Refrigerator |
| CoolingType | Central Air Conditioning |
| ExteriorFinish | Concrete Block |
| FireProtection | Controlled Entry |
| FoundationType | Concrete |
| HeatingFuel | Natural Gas |
| HeatingType | Forced Air |
| SizeInterior | 600 - 699 Sqft |
| Type | Apartment |
Parking
| Underground | |
| Garage |
Land
| Acreage | No |
| LandAmenities | Park, Public Transit |
https://www.realtor.ca/real-estate/28309133/1913-51-east-liberty-street-toronto-niagara-niagara
Interested?
Contact us for more information
Carrie Tiller
Salesperson
840 Pape Avenue
Toronto, Ontario M4K 3T6
















