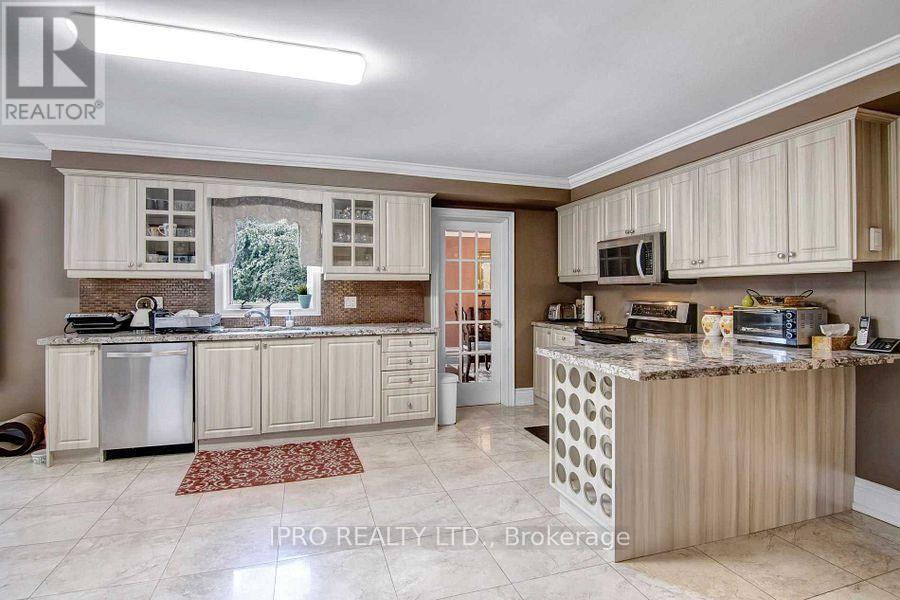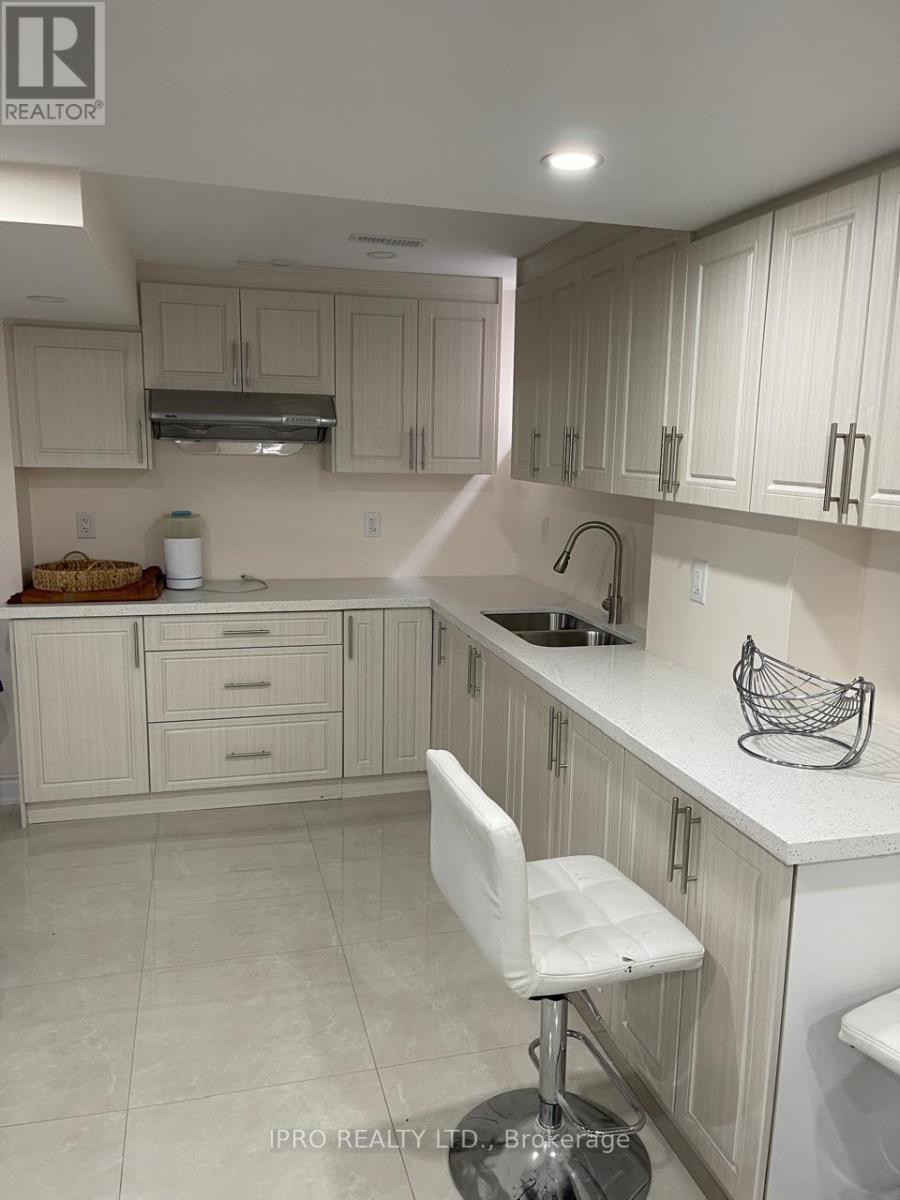2215 Rosegate Drive Mississauga, Ontario L5M 5A5
$3,390,000
Welcome To 0ver 6000 Sq Ft Gem with newly finished basement In Highly Sought Of Credit Mills, Situated On A Large 64X148 Lot. This Beautiful Home Boasts 4 Large Bedrooms Each With A Private Ensuite And Large Walk In Closets. Fully Updated Bathrooms And Hardwood Floors Throughout Other Than Kitchen/ Foyer/ Baths Which Are Marble. Grand Foyer And Gorgeous Living Room Both With Soaring 20 Ft Ceilings. Finished basement with separate entrance. Beautifully landscaped gardens. One of the largest model in Credit Mills. (id:61445)
Property Details
| MLS® Number | W11940522 |
| Property Type | Single Family |
| Community Name | Central Erin Mills |
| AmenitiesNearBy | Hospital, Park |
| EquipmentType | Water Heater |
| ParkingSpaceTotal | 9 |
| RentalEquipmentType | Water Heater |
Building
| BathroomTotal | 7 |
| BedroomsAboveGround | 4 |
| BedroomsBelowGround | 2 |
| BedroomsTotal | 6 |
| Amenities | Fireplace(s) |
| BasementDevelopment | Finished |
| BasementFeatures | Separate Entrance |
| BasementType | N/a (finished) |
| ConstructionStyleAttachment | Detached |
| CoolingType | Central Air Conditioning |
| ExteriorFinish | Brick |
| FireplacePresent | Yes |
| FoundationType | Unknown |
| HalfBathTotal | 1 |
| HeatingFuel | Natural Gas |
| HeatingType | Forced Air |
| StoriesTotal | 2 |
| SizeInterior | 4999.958 - 99999.6672 Sqft |
| Type | House |
| UtilityWater | Municipal Water |
Parking
| Garage |
Land
| Acreage | No |
| LandAmenities | Hospital, Park |
| Sewer | Sanitary Sewer |
| SizeDepth | 148 Ft |
| SizeFrontage | 64 Ft |
| SizeIrregular | 64 X 148 Ft |
| SizeTotalText | 64 X 148 Ft |
Interested?
Contact us for more information
Hamad Khan
Salesperson
55 City Centre Drive #503
Mississauga, Ontario L5B 1M3










