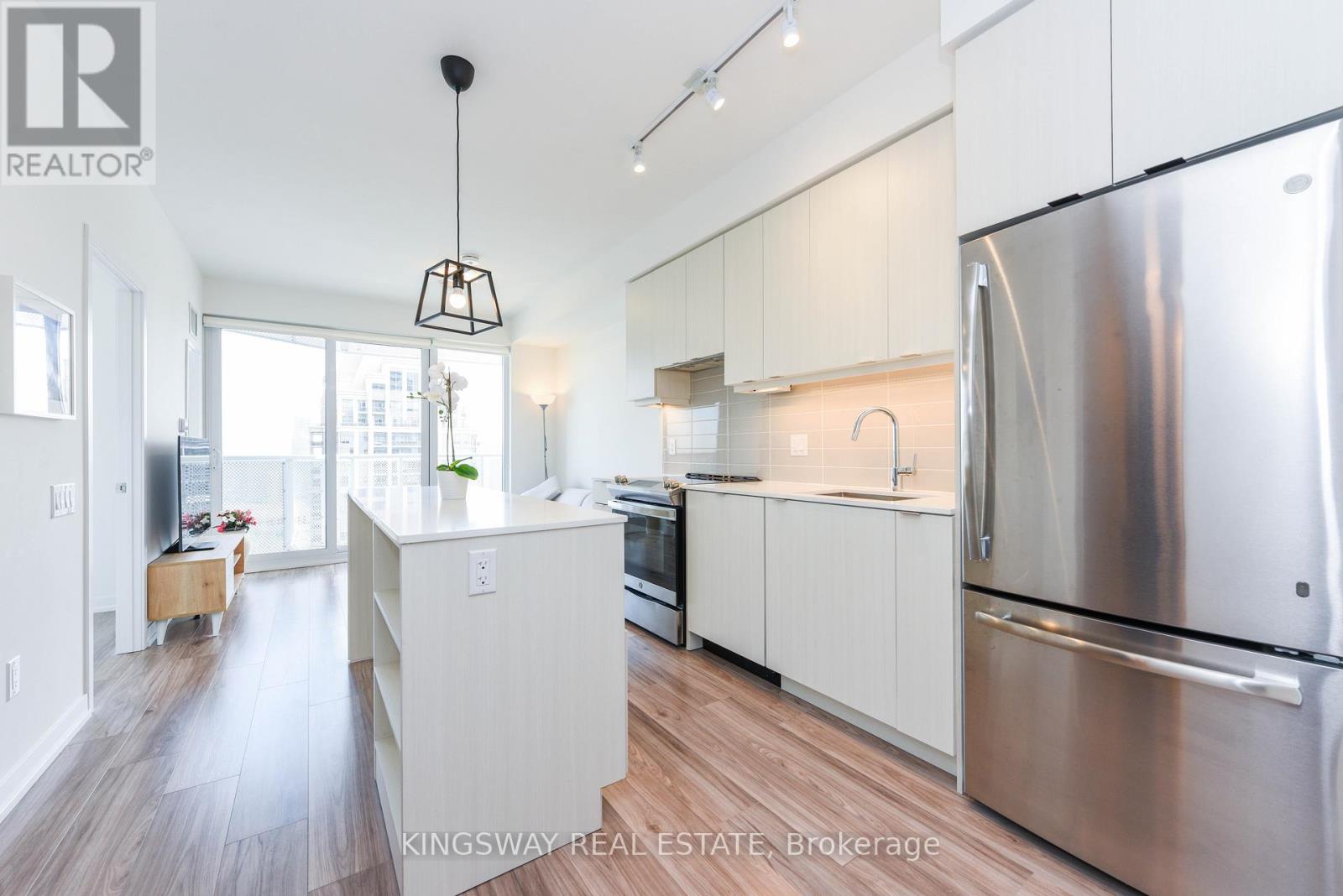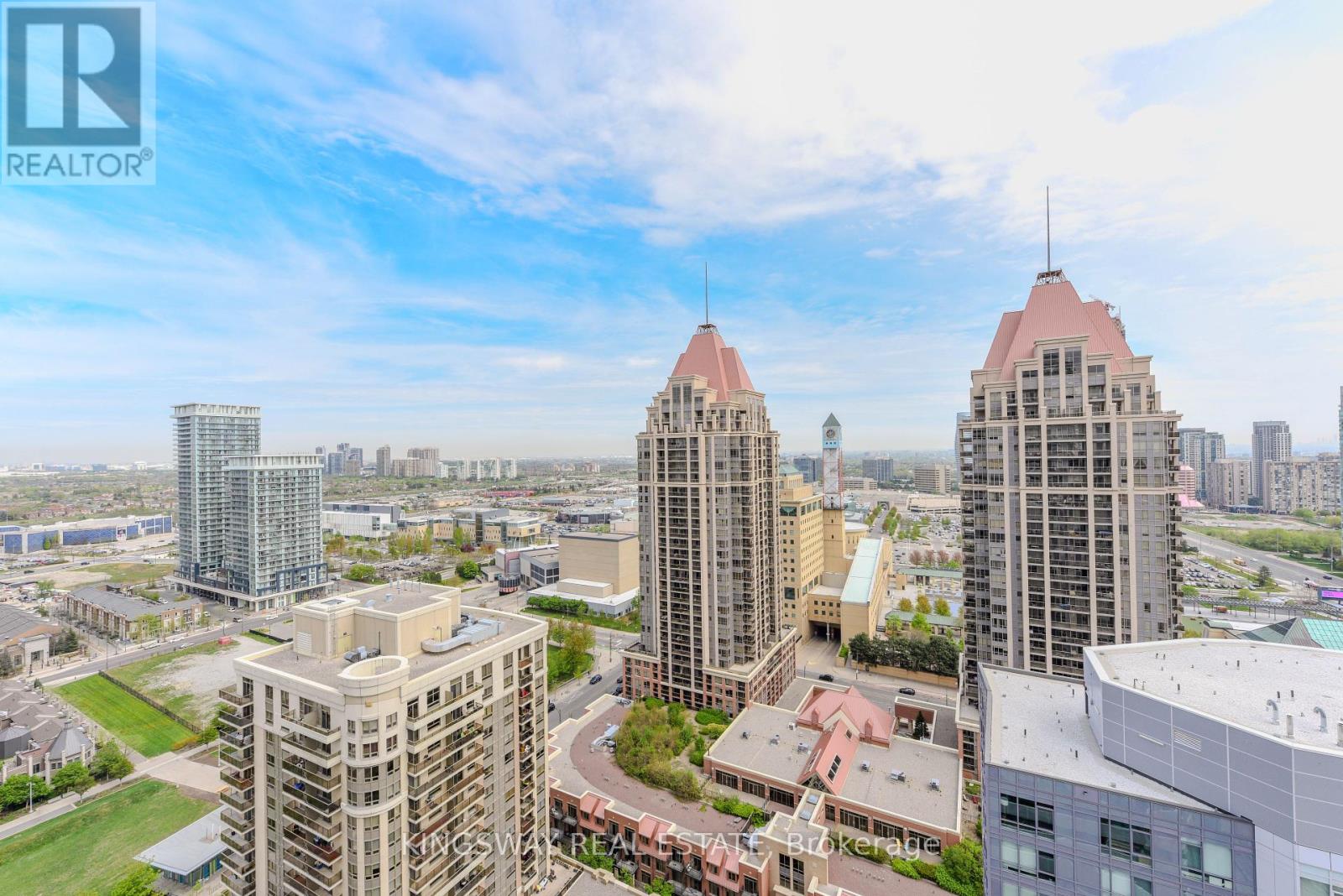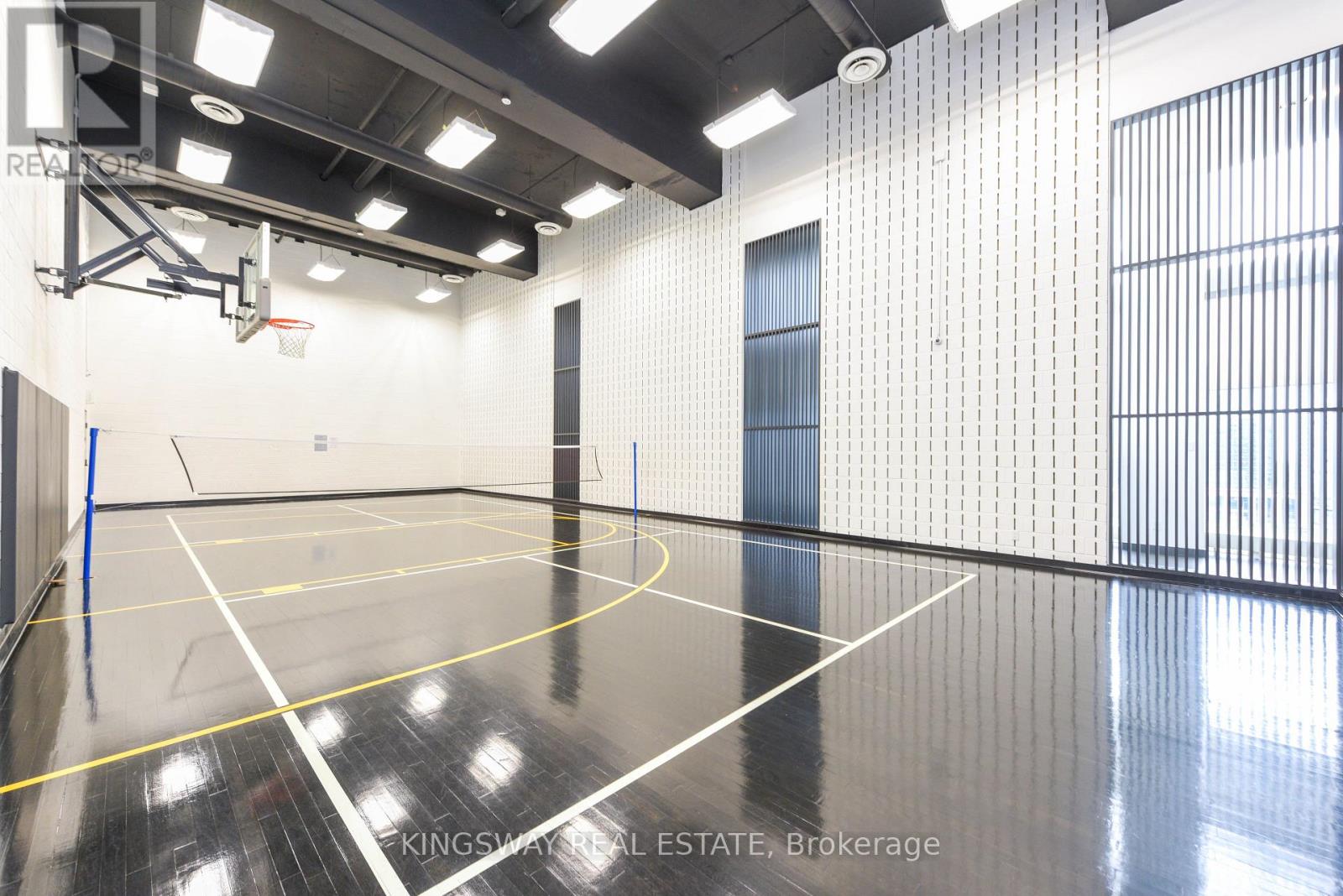2505 - 4065 Confederation Parkway Mississauga, Ontario L5B 0L4
$525,000Maintenance, Insurance, Common Area Maintenance, Parking, Heat, Water
$463.74 Monthly
Maintenance, Insurance, Common Area Maintenance, Parking, Heat, Water
$463.74 MonthlyLuxury living awaits in this sun-filled, high-floor 1+1 bed, 1-bath condo in the heart of Mississauga. Designed for modern comfort, it features a sleek open-concept layout, upgraded kitchen with quartz countertops, stainless steel appliances, ensuite laundry, and a spacious private balcony. The unit includes one parking spot with rare, pre-existing connections for EV charging. Enjoy premium amenities such as a state-of-the-art gym, yoga area, basketball and badminton courts, co-working spaces, kids playroom, vibrant games rooms, guest suite rental, public BBQ stations, and a party room with private outdoor BBQ. All this in an unbeatable location just steps to Square One, Celebration Square, YMCA, library, City Hall, and transit, with quick access to Sheridan College, UTM, T&T, top restaurants, cafés, major highways (403, 401, 407, QEW), and Pearson Airport. This is a rare opportunity. Don't miss out! (id:61445)
Property Details
| MLS® Number | W12149415 |
| Property Type | Single Family |
| Community Name | City Centre |
| AmenitiesNearBy | Public Transit, Place Of Worship, Schools |
| CommunityFeatures | Pet Restrictions, Community Centre, School Bus |
| Features | Balcony, Carpet Free, In Suite Laundry |
| ParkingSpaceTotal | 1 |
Building
| BathroomTotal | 1 |
| BedroomsAboveGround | 1 |
| BedroomsBelowGround | 1 |
| BedroomsTotal | 2 |
| Age | 0 To 5 Years |
| Amenities | Exercise Centre, Visitor Parking, Storage - Locker, Security/concierge |
| Appliances | Dishwasher, Dryer, Microwave, Hood Fan, Stove, Washer, Refrigerator |
| CoolingType | Central Air Conditioning |
| ExteriorFinish | Concrete |
| HeatingFuel | Natural Gas |
| HeatingType | Forced Air |
| SizeInterior | 500 - 599 Sqft |
| Type | Apartment |
Parking
| Underground | |
| No Garage |
Land
| Acreage | No |
| LandAmenities | Public Transit, Place Of Worship, Schools |
Rooms
| Level | Type | Length | Width | Dimensions |
|---|---|---|---|---|
| Main Level | Living Room | 3.35 m | 2.82 m | 3.35 m x 2.82 m |
| Main Level | Bedroom | 3.61 m | 3.02 m | 3.61 m x 3.02 m |
| Main Level | Den | 1.52 m | 2.18 m | 1.52 m x 2.18 m |
Interested?
Contact us for more information
Manjit Kaur Singh
Broker
201 City Centre Dr #1100
Mississauga, Ontario L5B 2T4










































