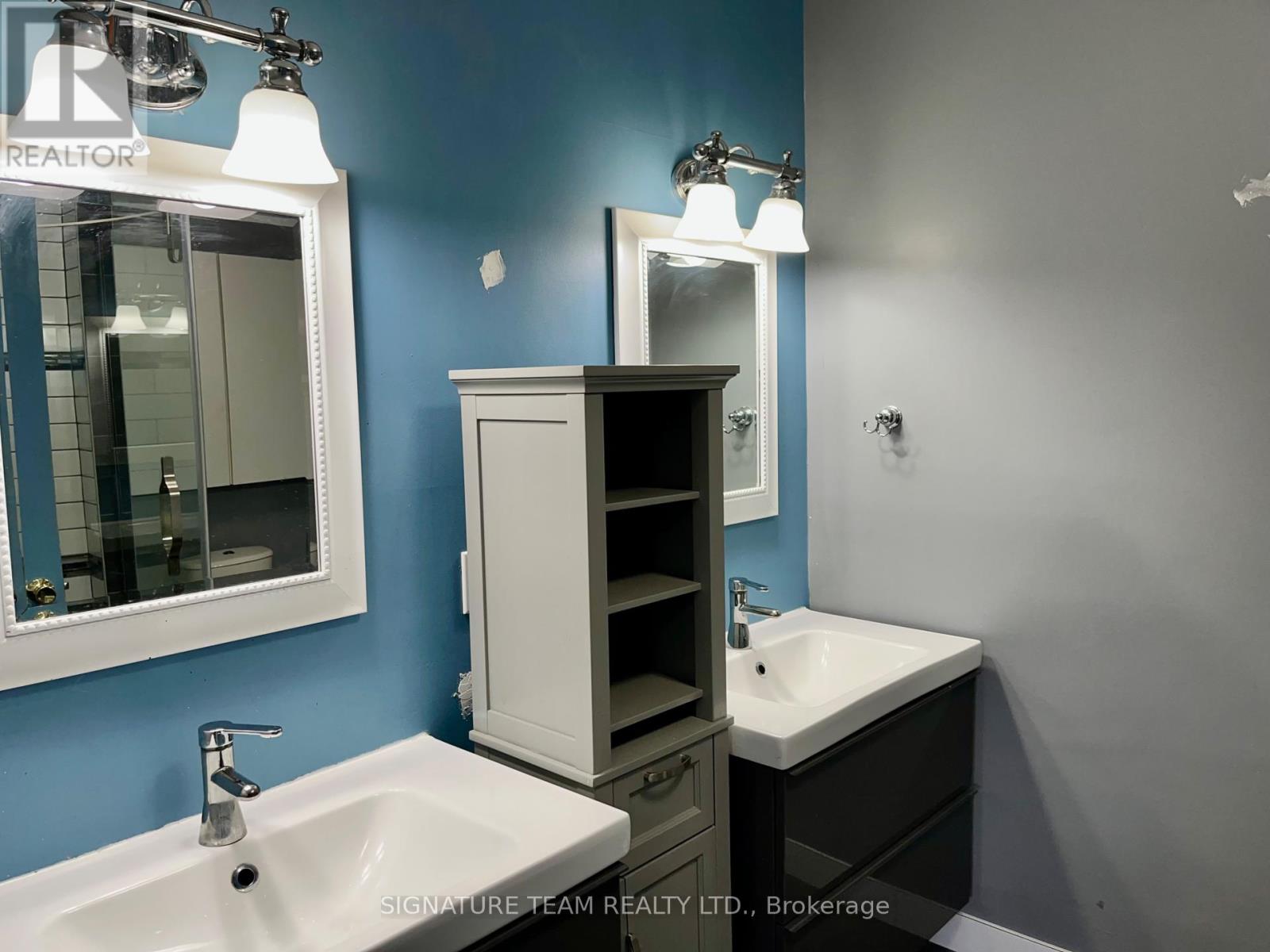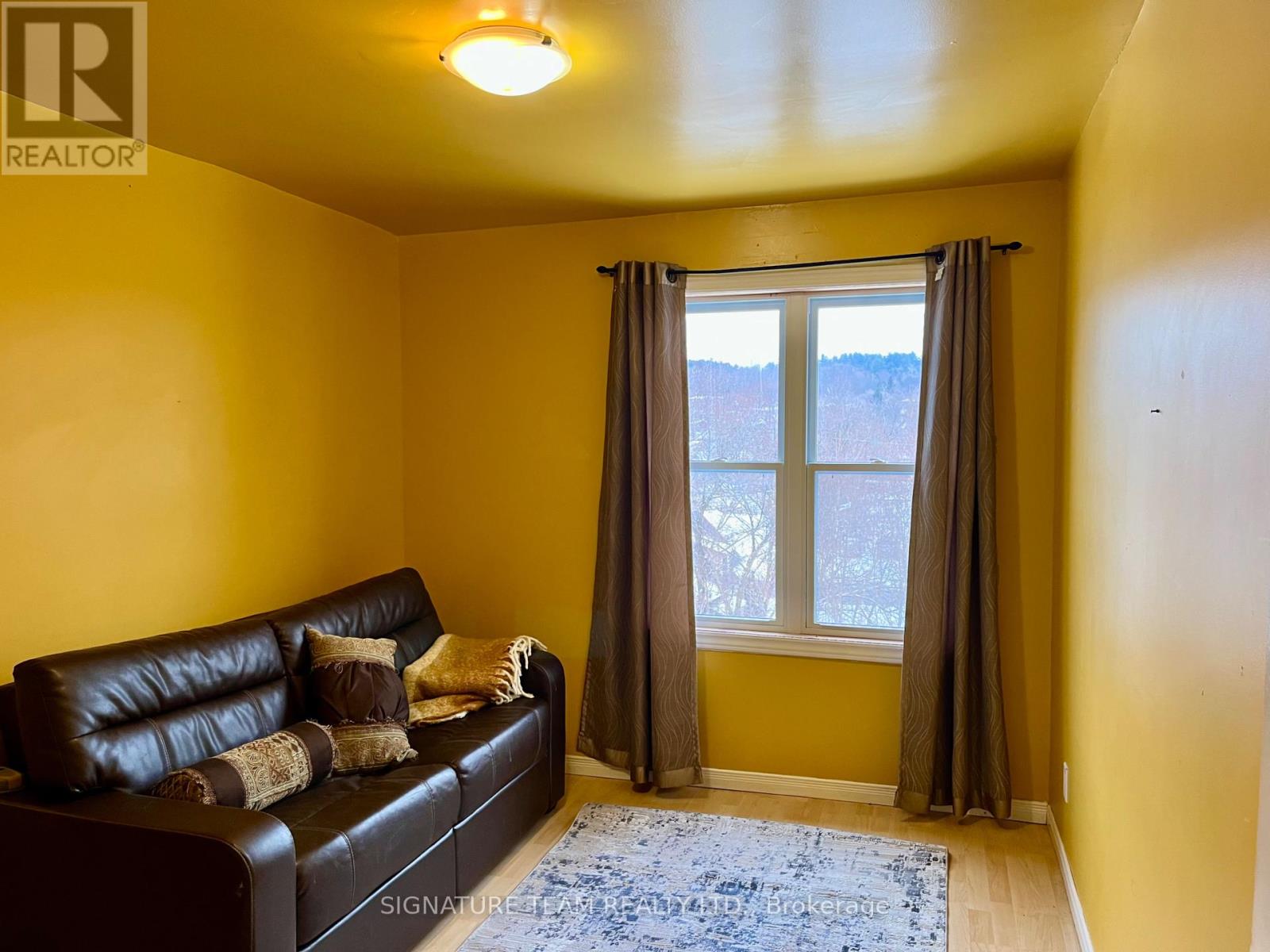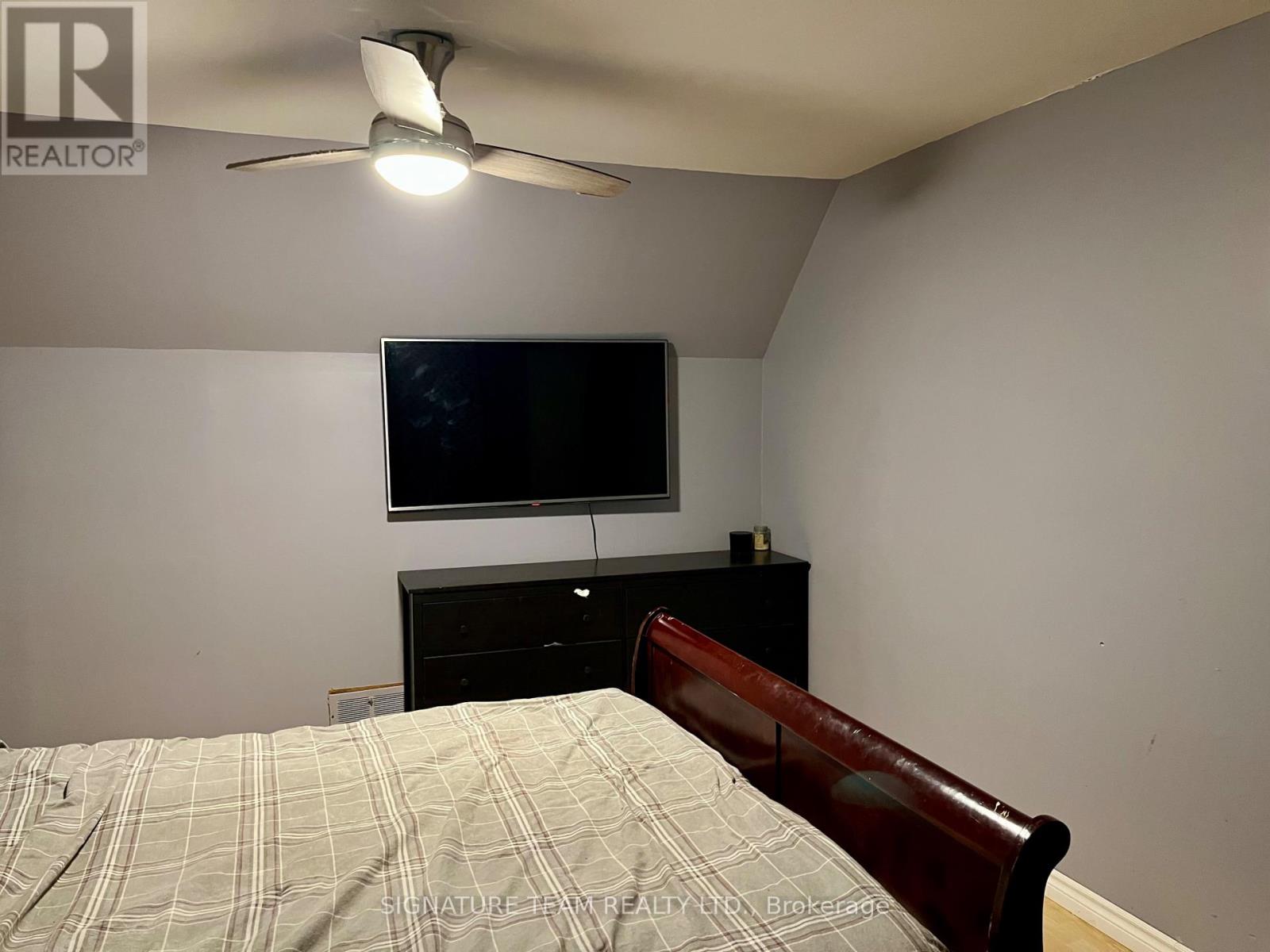187 Queen Street Bonnechere Valley, Ontario K0J 1T0
$324,900
Welcome to this charming four bedroom, 4 bathroom home, located within walking distance to most amenities. Thoughtfully designed living space, this home features a modern kitchen, with a large center island to accommodate a large family, office/den or a dining area, living room, a two piece bathroom, large primary bedroom with a four piece ensuite bath, three good sized bedrooms and a full bath on second level, partially finished lower level with a rec room, work shop, storage area, two piece bath and a laundry/utility room. Outside, a great covered veranda at front, and private porch area, from there steps lead you down to a large deck overlooking the back yard. Don't miss out on the opportunity to make this home your own! 48 hours irrevocable on all offers. (id:61445)
Property Details
| MLS® Number | X11940498 |
| Property Type | Single Family |
| Community Name | 560 - Eganville/Bonnechere Twp |
| AmenitiesNearBy | Schools |
| CommunityFeatures | Community Centre |
| Features | Sloping, Carpet Free |
| ParkingSpaceTotal | 4 |
| Structure | Deck, Patio(s), Porch, Shed, Workshop |
Building
| BathroomTotal | 4 |
| BedroomsAboveGround | 4 |
| BedroomsTotal | 4 |
| Appliances | Water Heater, Dishwasher, Dryer, Refrigerator, Stove, Washer |
| BasementDevelopment | Partially Finished |
| BasementFeatures | Walk Out |
| BasementType | N/a (partially Finished) |
| ConstructionStyleAttachment | Detached |
| CoolingType | Central Air Conditioning |
| ExteriorFinish | Wood |
| FoundationType | Block |
| HalfBathTotal | 2 |
| HeatingFuel | Propane |
| HeatingType | Forced Air |
| StoriesTotal | 2 |
| Type | House |
| UtilityWater | Municipal Water |
Land
| Acreage | No |
| LandAmenities | Schools |
| Sewer | Sanitary Sewer |
| SizeDepth | 106 Ft ,11 In |
| SizeFrontage | 66 Ft |
| SizeIrregular | 66 X 106.92 Ft |
| SizeTotalText | 66 X 106.92 Ft|under 1/2 Acre |
| ZoningDescription | Residential |
Rooms
| Level | Type | Length | Width | Dimensions |
|---|---|---|---|---|
| Second Level | Bedroom 2 | 3.3274 m | 4.7498 m | 3.3274 m x 4.7498 m |
| Second Level | Bedroom 3 | 2.7432 m | 3.5306 m | 2.7432 m x 3.5306 m |
| Second Level | Bedroom 4 | 2.921 m | 4.248 m | 2.921 m x 4.248 m |
| Lower Level | Family Room | 5.9182 m | 3.048 m | 5.9182 m x 3.048 m |
| Lower Level | Workshop | 3.9116 m | 4.2926 m | 3.9116 m x 4.2926 m |
| Main Level | Living Room | 3.3274 m | 6.3754 m | 3.3274 m x 6.3754 m |
| Main Level | Kitchen | 6.4008 m | 4.0132 m | 6.4008 m x 4.0132 m |
| Main Level | Den | 2.9718 m | 2.2606 m | 2.9718 m x 2.2606 m |
| Main Level | Primary Bedroom | 4.0894 m | 4.1402 m | 4.0894 m x 4.1402 m |
Utilities
| Cable | Available |
| Sewer | Installed |
Interested?
Contact us for more information
Dan Vodenicar
Broker of Record
131 Queen St,unit 1 Po Box 662
Eganville, Ontario K0J 1T0
Tony Worsfold
Broker
131 Queen St,unit 1 Po Box 662
Eganville, Ontario K0J 1T0




































