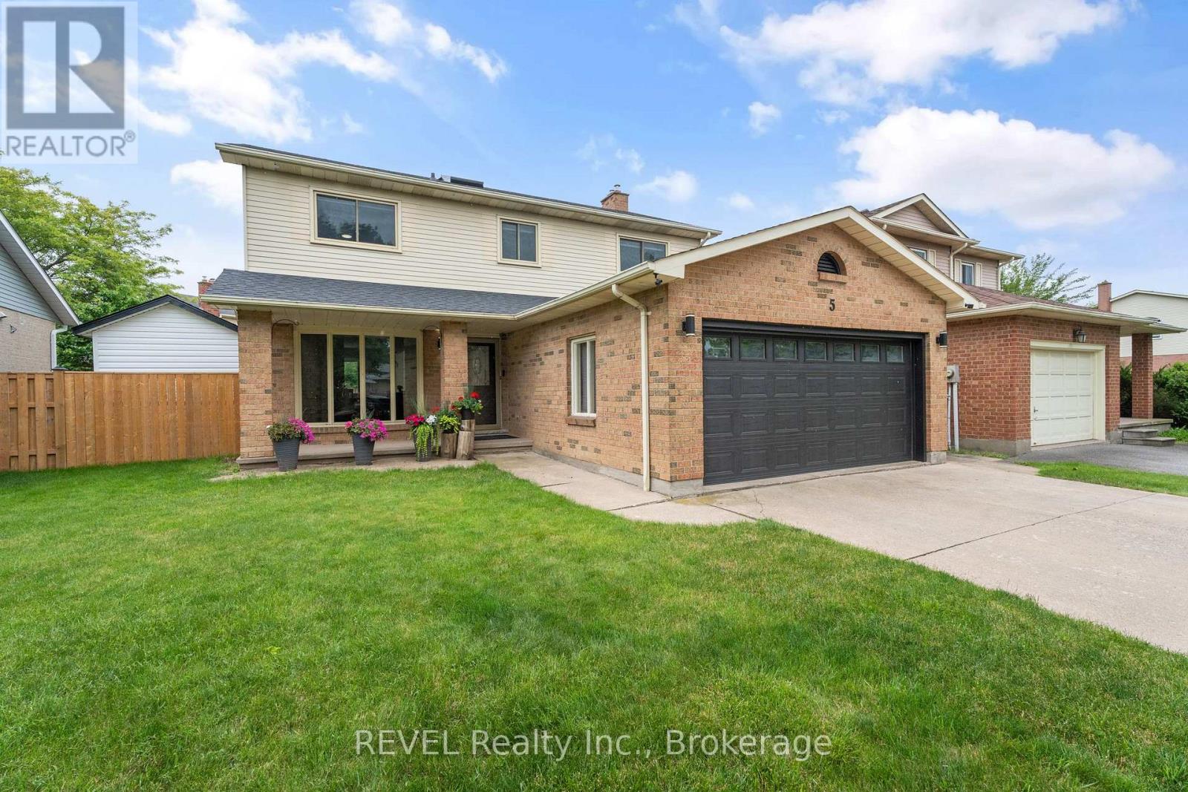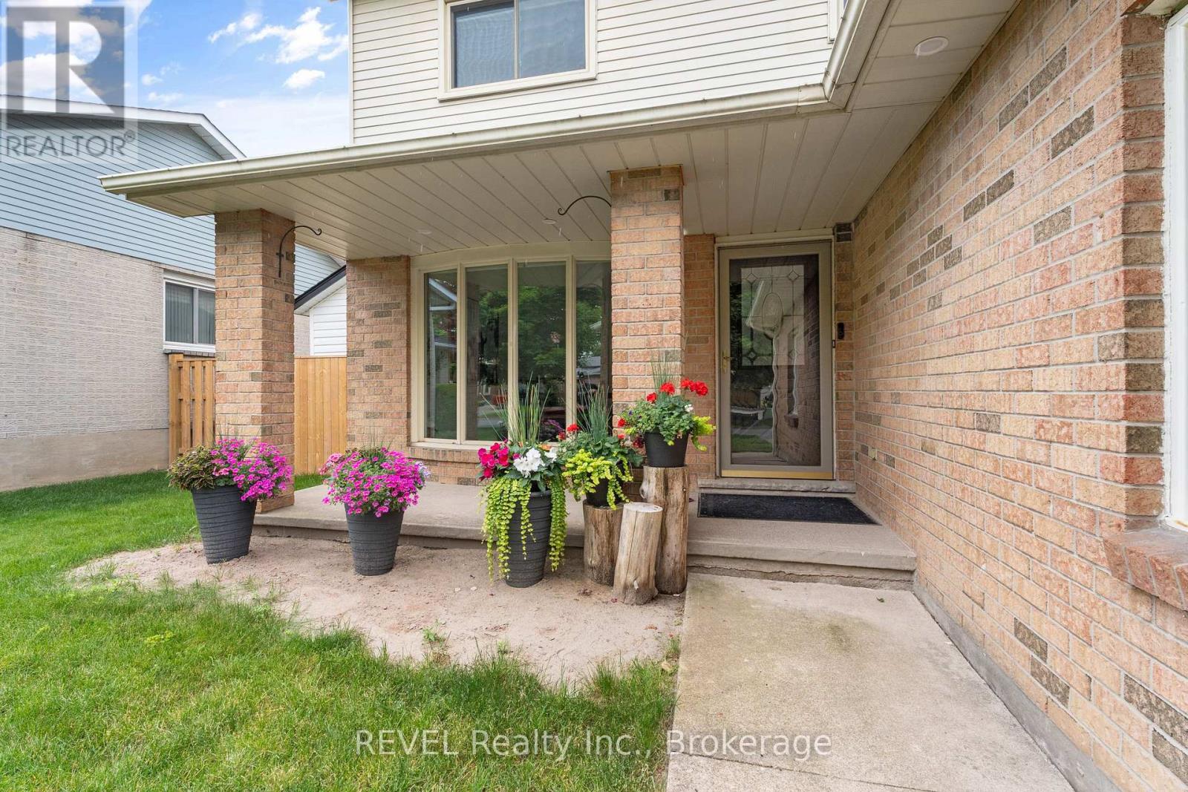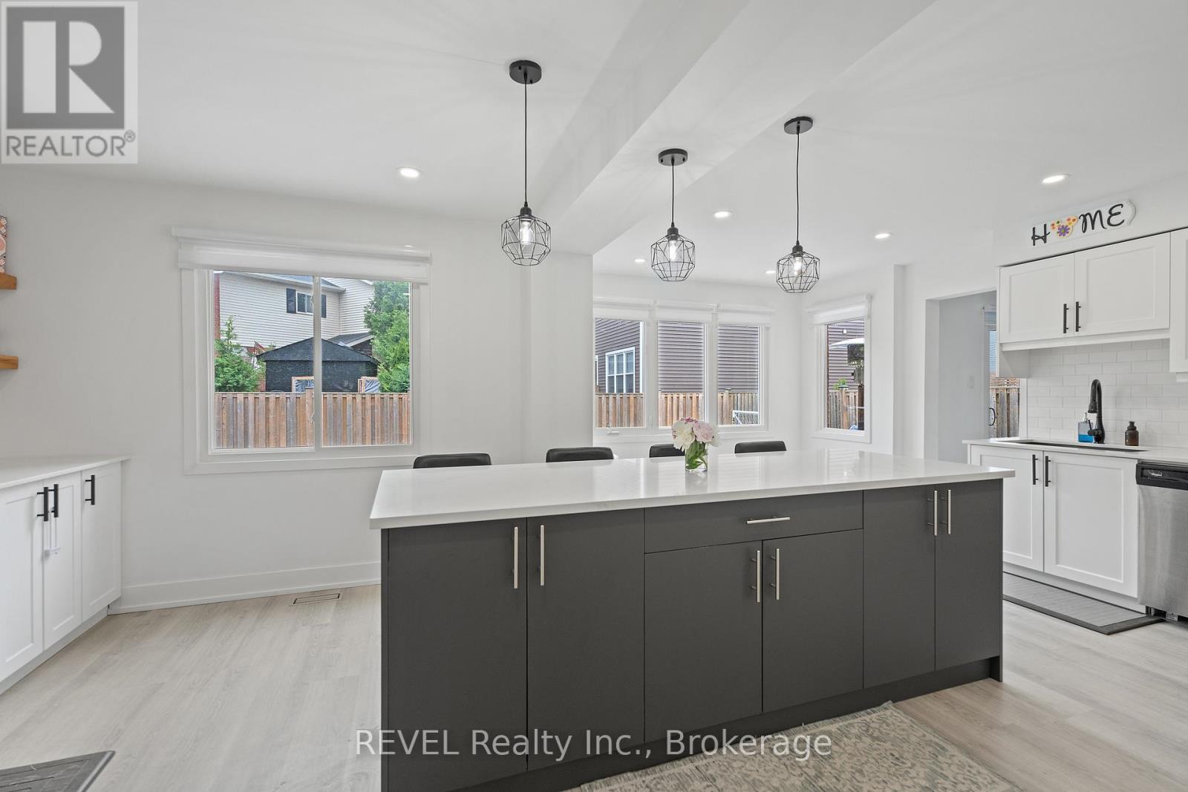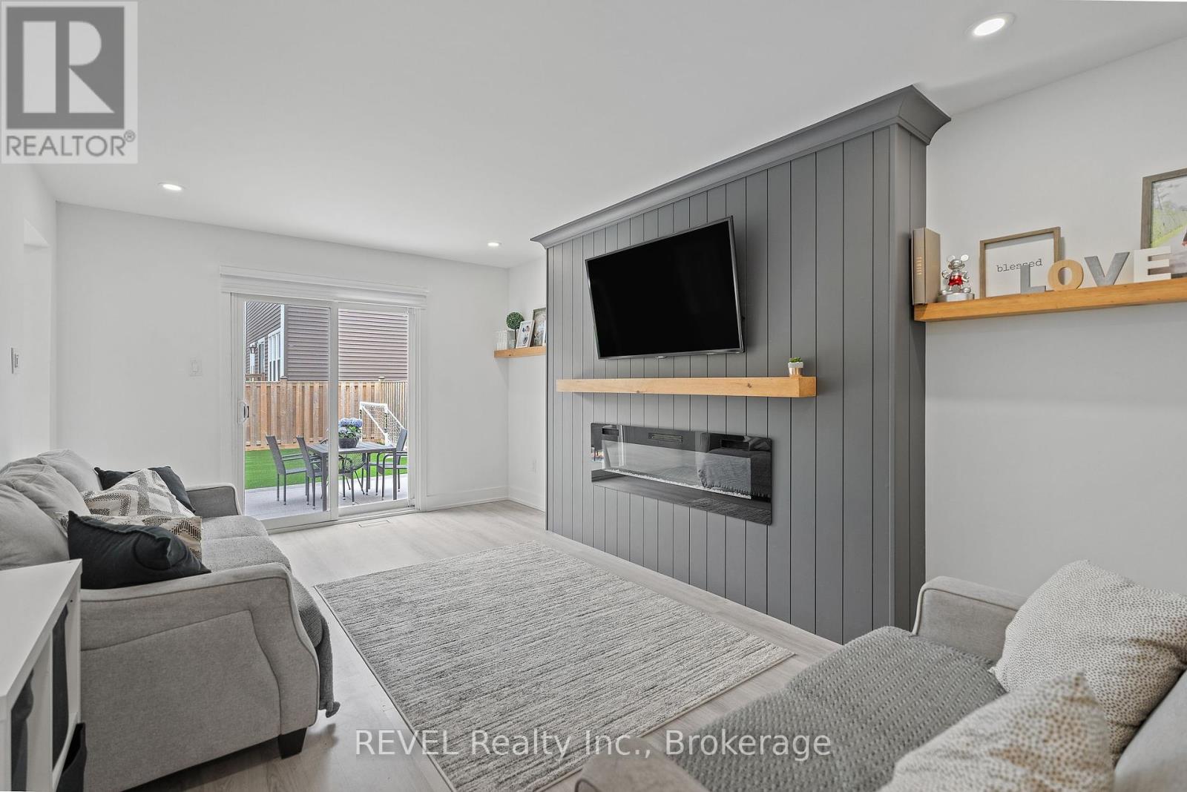5 Elderwood Drive St. Catharines, Ontario L2S 3E7
$988,000
Welcome to your dream home in St. Catharines' Grapeview area! This stunning 2-storey home with over 2000 sqft of finished living space provides modern comfort and style throughout. The open concept kitchen, boasts a fully renovated space featuring a 9.5ft island, stainless steel appliances, pot lights, and elegant quartz countertops. Relax in the living room by the electric fireplace set against a shiplap accent wall with patio doors to the rear yard, perfect for cozy evenings. The main floor also offers convenience with a 2-piece bathroom and a combined laundry/mudroom area. Upstairs, you'll find three generously sized bedrooms complemented by a full 4-piece main bathroom. The spacious master bedroom includes a walk-in closet and a private 3-piece ensuite for your ultimate relaxation. Newer laminate and carpet flooring flow throughout the home, providing both durability and comfort. Additional upgrades include exterior pot lights, new main floor doors and knobs, AC, Including a fully finished basement with a large rec room, new rear concrete pad, new gas BBQ line, new utility shed, and new fully turfed yard, there's ample space for every family activity. Located close to all amenities and with easy highway access, this home combines convenience with suburban tranquility. Don't miss the opportunity to make this meticulously renovated home yours! (id:61445)
Property Details
| MLS® Number | X12149322 |
| Property Type | Single Family |
| Community Name | 453 - Grapeview |
| AmenitiesNearBy | Public Transit, Schools |
| ParkingSpaceTotal | 4 |
| Structure | Patio(s) |
Building
| BathroomTotal | 3 |
| BedroomsAboveGround | 4 |
| BedroomsTotal | 4 |
| Age | 31 To 50 Years |
| Amenities | Fireplace(s) |
| Appliances | Garage Door Opener Remote(s), Water Heater, Dishwasher, Dryer, Garage Door Opener, Microwave, Hood Fan, Stove, Washer, Refrigerator |
| BasementDevelopment | Partially Finished |
| BasementType | Full (partially Finished) |
| ConstructionStyleAttachment | Detached |
| CoolingType | Central Air Conditioning |
| ExteriorFinish | Vinyl Siding, Brick |
| FireplacePresent | Yes |
| FireplaceTotal | 1 |
| FoundationType | Poured Concrete |
| HalfBathTotal | 1 |
| HeatingFuel | Natural Gas |
| HeatingType | Forced Air |
| StoriesTotal | 2 |
| SizeInterior | 1500 - 2000 Sqft |
| Type | House |
| UtilityWater | Municipal Water |
Parking
| Attached Garage | |
| Garage |
Land
| Acreage | No |
| LandAmenities | Public Transit, Schools |
| Sewer | Sanitary Sewer |
| SizeDepth | 106 Ft ,7 In |
| SizeFrontage | 50 Ft |
| SizeIrregular | 50 X 106.6 Ft |
| SizeTotalText | 50 X 106.6 Ft |
| ZoningDescription | Residential |
Rooms
| Level | Type | Length | Width | Dimensions |
|---|---|---|---|---|
| Second Level | Bedroom | 5.54 m | 3.51 m | 5.54 m x 3.51 m |
| Second Level | Bedroom 2 | 3.66 m | 3.58 m | 3.66 m x 3.58 m |
| Second Level | Bedroom 3 | 3.71 m | 3.15 m | 3.71 m x 3.15 m |
| Second Level | Bedroom 4 | 3.28 m | 3.1 m | 3.28 m x 3.1 m |
| Basement | Recreational, Games Room | 7.92 m | 3.25 m | 7.92 m x 3.25 m |
| Basement | Games Room | 5.49 m | 3.96 m | 5.49 m x 3.96 m |
| Main Level | Living Room | 4.7 m | 3.35 m | 4.7 m x 3.35 m |
| Main Level | Kitchen | 3.66 m | 3.17 m | 3.66 m x 3.17 m |
| Main Level | Dining Room | 3.53 m | 3.2 m | 3.53 m x 3.2 m |
| Main Level | Laundry Room | 2.24 m | 2.03 m | 2.24 m x 2.03 m |
https://www.realtor.ca/real-estate/28314634/5-elderwood-drive-st-catharines-grapeview-453-grapeview
Interested?
Contact us for more information
Ryan Serravalle
Broker
8685 Lundy's Lane, Unit 1
Niagara Falls, Ontario L2H 1H5













































