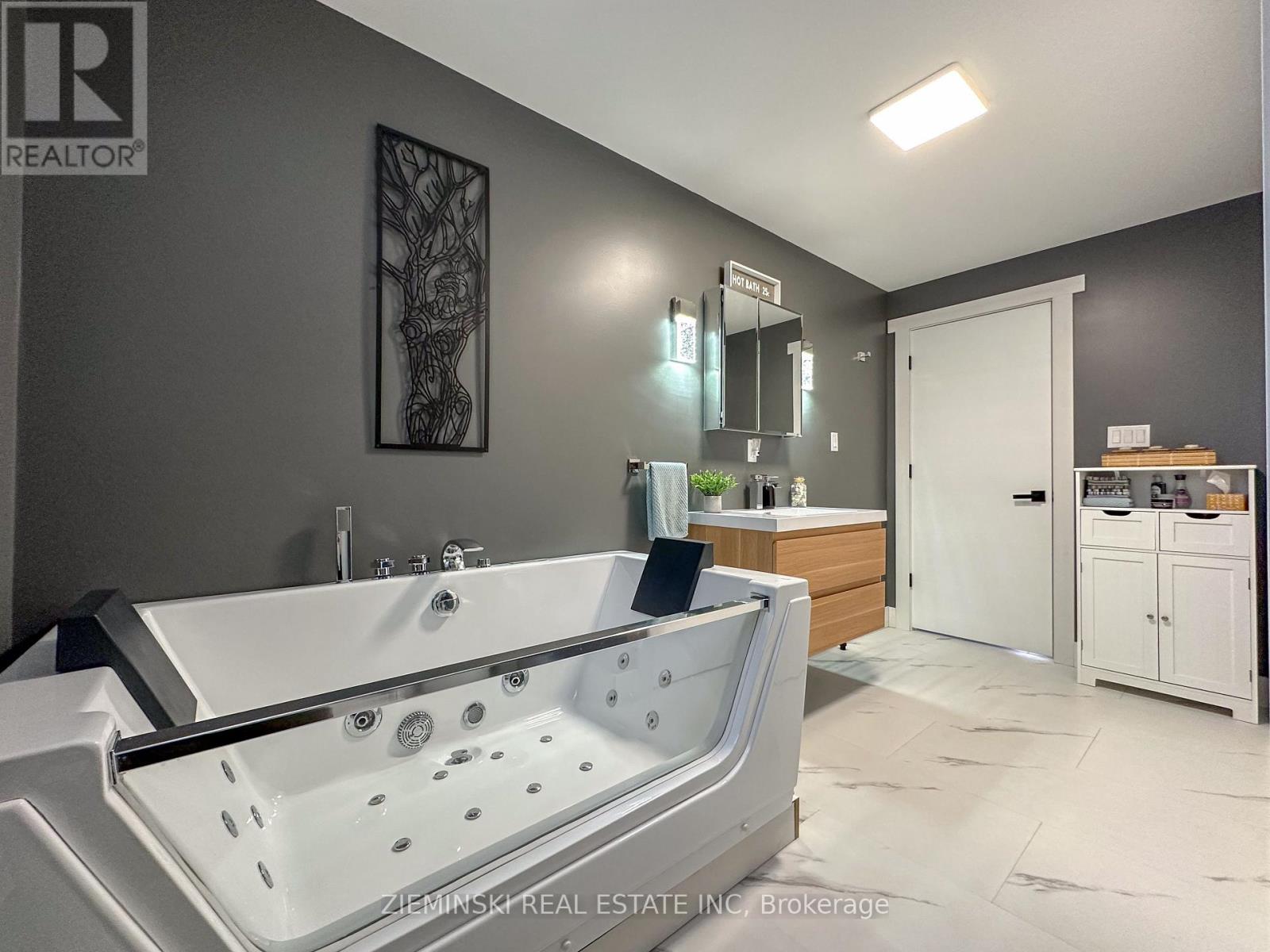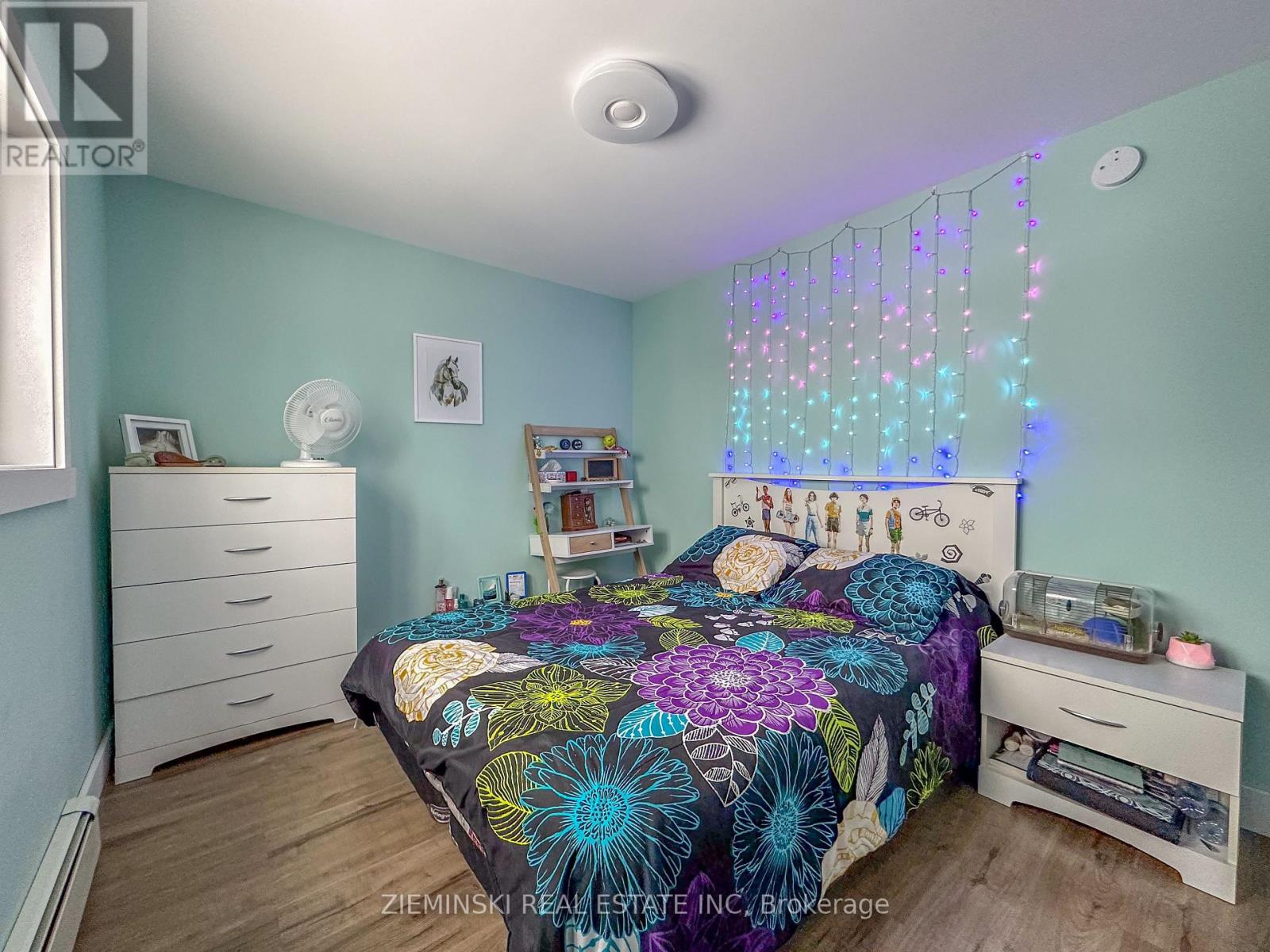1016 Highway Beach Road Iroquois Falls, Ontario P0K 1G0
$749,900
This newly built lakefront home on Childs Lake boasts a heated double attached garage and a one-of-a-kind custom design thats as striking inside as it is outside.The main floor features a primary bedroom, a full bathroom with laundry, and an open-concept kitchen, dining, and living area. The primary bedroom offers stunning westerly views of the lake through patio doors perfect for sunsets. The four-piece bathroom includes a walk-in shower, a luxurious jacuzzi tub, and an enclosed laundry area.At the heart of the home is the bright, open living space with soaring 10' ceilings. The kitchen is outfitted with quartz countertops and includes appliances. Step through the second set of patio doors to find your private retreat in the screened-in gazebo, where you can relax and enjoy panoramic lake views.The second level hosts two additional bedrooms and a powder room with double sinks.Outside, the lakefront bunkie includes an electric sauna, creating a true lakeside oasis. The attached double garage is fully finished, insulated, and heated.An insulated shed can be customized to meet your needs whether as a garden center, swimming change room, or second bunkie. Its already plumbed with a shower, wash basin, laundry hook-ups, and exhaust fan. Built in 2022, this home features a metal roof, wood and metal siding, a 200-amp electrical service wired for a generator, natural gas boiler heating, and so much more. **EXTRAS** Square Footage: 1,632 | Age: 2022 | Hydro Cost: $104.22/Monthly Average | Heat Cost: $137.05/Monthly Average | MPAC Code: 313 | 0.34 Acres | Inclusions: 2x Fridge, Stove, Washer, Dryer, Microwave, Metal Wood Storage (id:61445)
Property Details
| MLS® Number | T11940424 |
| Property Type | Single Family |
| Community Name | Iroquois Falls |
| CommunityFeatures | Fishing |
| Easement | Unknown |
| Features | Irregular Lot Size |
| ParkingSpaceTotal | 10 |
| Structure | Patio(s) |
| ViewType | Lake View, View Of Water, Direct Water View, Unobstructed Water View |
| WaterFrontType | Waterfront |
Building
| BathroomTotal | 2 |
| BedroomsAboveGround | 3 |
| BedroomsTotal | 3 |
| Appliances | Dryer, Microwave, Refrigerator, Stove, Washer |
| ConstructionStyleAttachment | Detached |
| ConstructionStyleOther | Seasonal |
| ExteriorFinish | Wood |
| FoundationType | Slab, Concrete |
| HeatingFuel | Natural Gas |
| HeatingType | Radiant Heat |
| StoriesTotal | 2 |
| SizeInterior | 1499.9875 - 1999.983 Sqft |
| Type | House |
| UtilityWater | Drilled Well |
Parking
| Attached Garage |
Land
| AccessType | Year-round Access, Private Docking |
| Acreage | No |
| Sewer | Holding Tank |
| SizeDepth | 153 Ft ,8 In |
| SizeFrontage | 70 Ft |
| SizeIrregular | 70 X 153.7 Ft |
| SizeTotalText | 70 X 153.7 Ft|under 1/2 Acre |
| ZoningDescription | Rr1 |
Rooms
| Level | Type | Length | Width | Dimensions |
|---|---|---|---|---|
| Second Level | Bedroom 2 | 4.36 m | 3.099 m | 4.36 m x 3.099 m |
| Second Level | Bedroom 3 | 4.36 m | 3.01 m | 4.36 m x 3.01 m |
| Second Level | Bathroom | 2.515 m | 2.337 m | 2.515 m x 2.337 m |
| Main Level | Primary Bedroom | 4.88 m | 3.53 m | 4.88 m x 3.53 m |
| Main Level | Bathroom | 3.81 m | 3.15 m | 3.81 m x 3.15 m |
Utilities
| Cable | Available |
https://www.realtor.ca/real-estate/27842167/1016-highway-beach-road-iroquois-falls-iroquois-falls
Interested?
Contact us for more information
Lauren Zieminski
Broker of Record
P.o. Box 608
Iroquois Falls, Ontario P0K 1G0










































