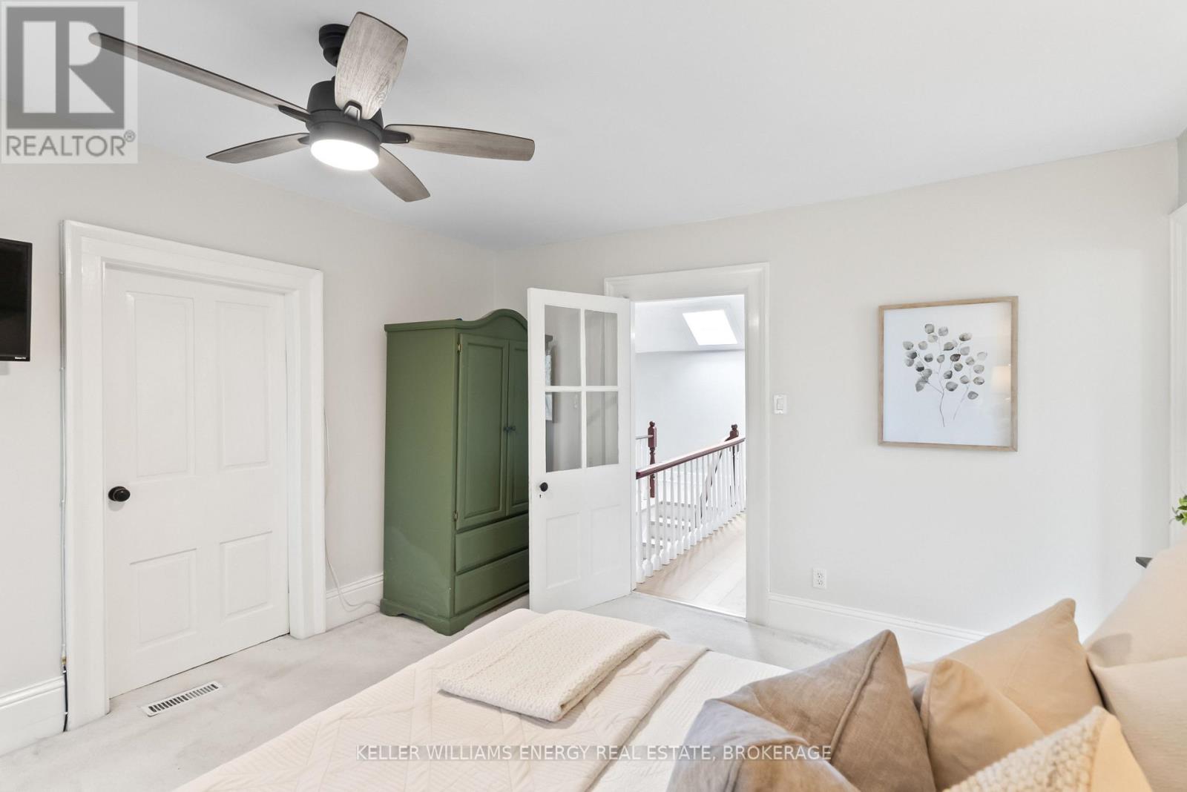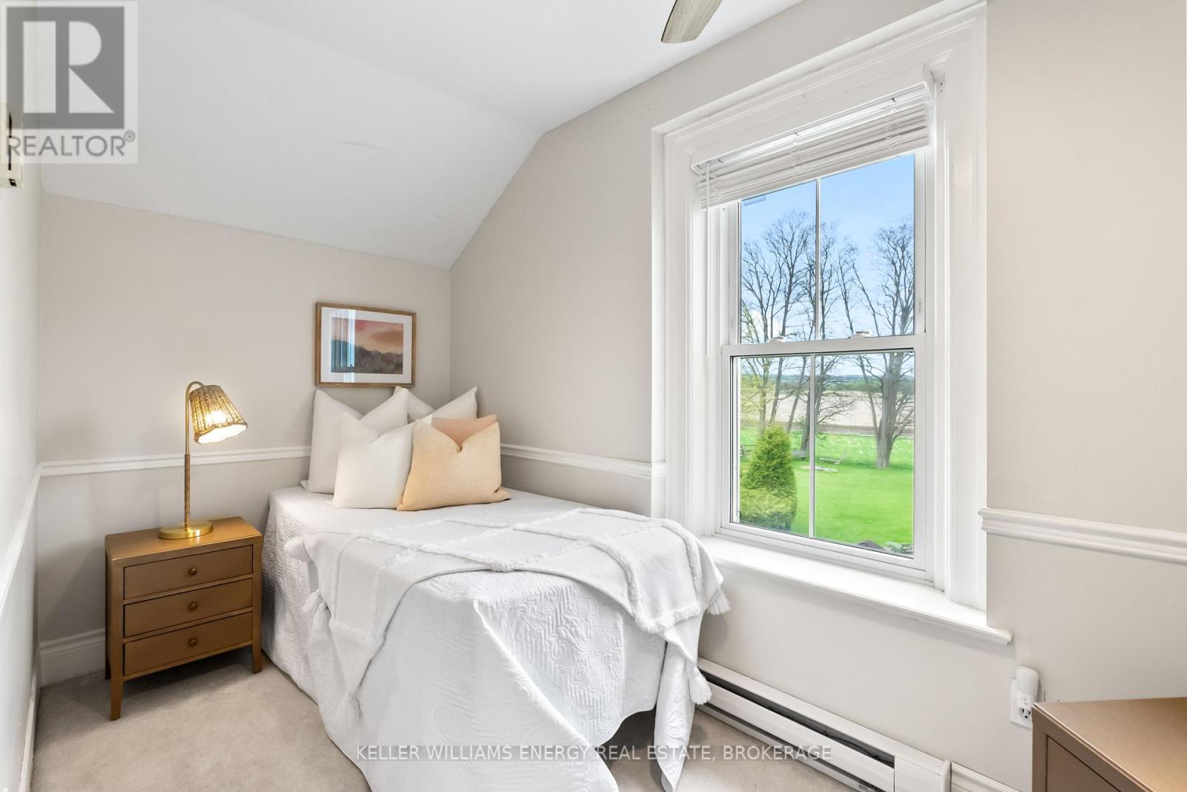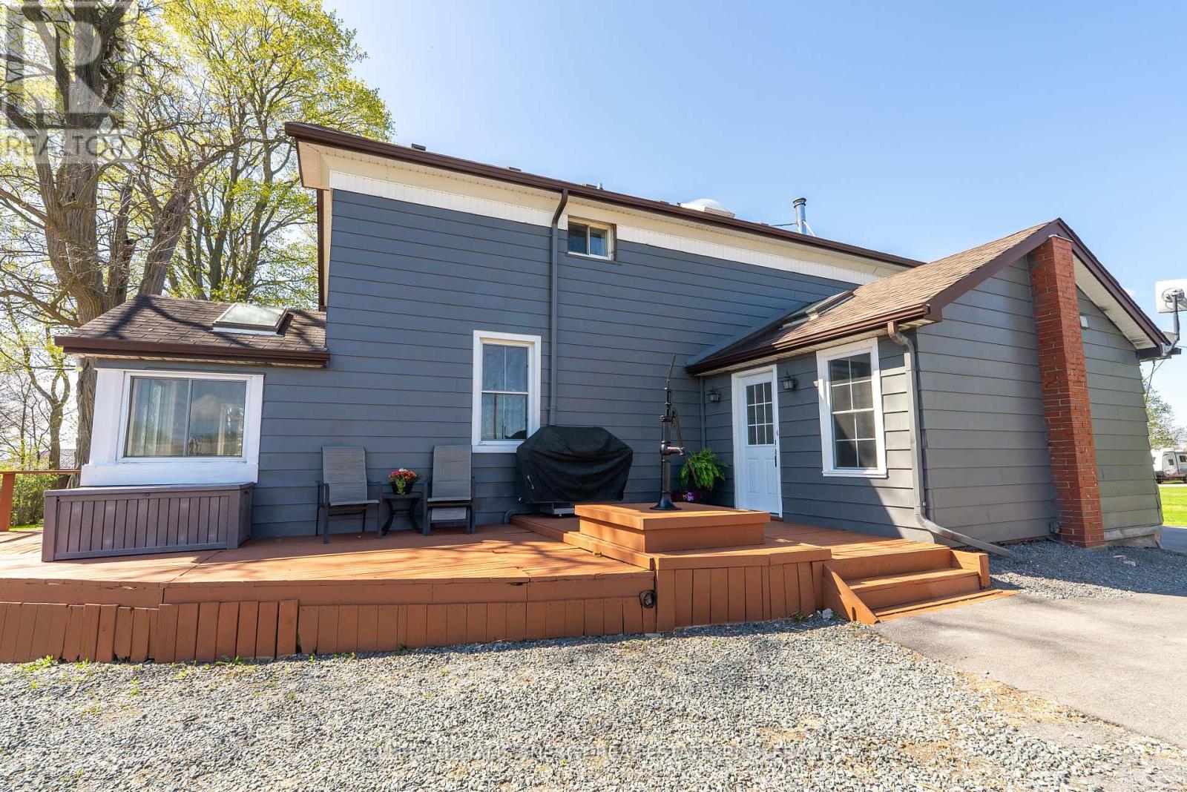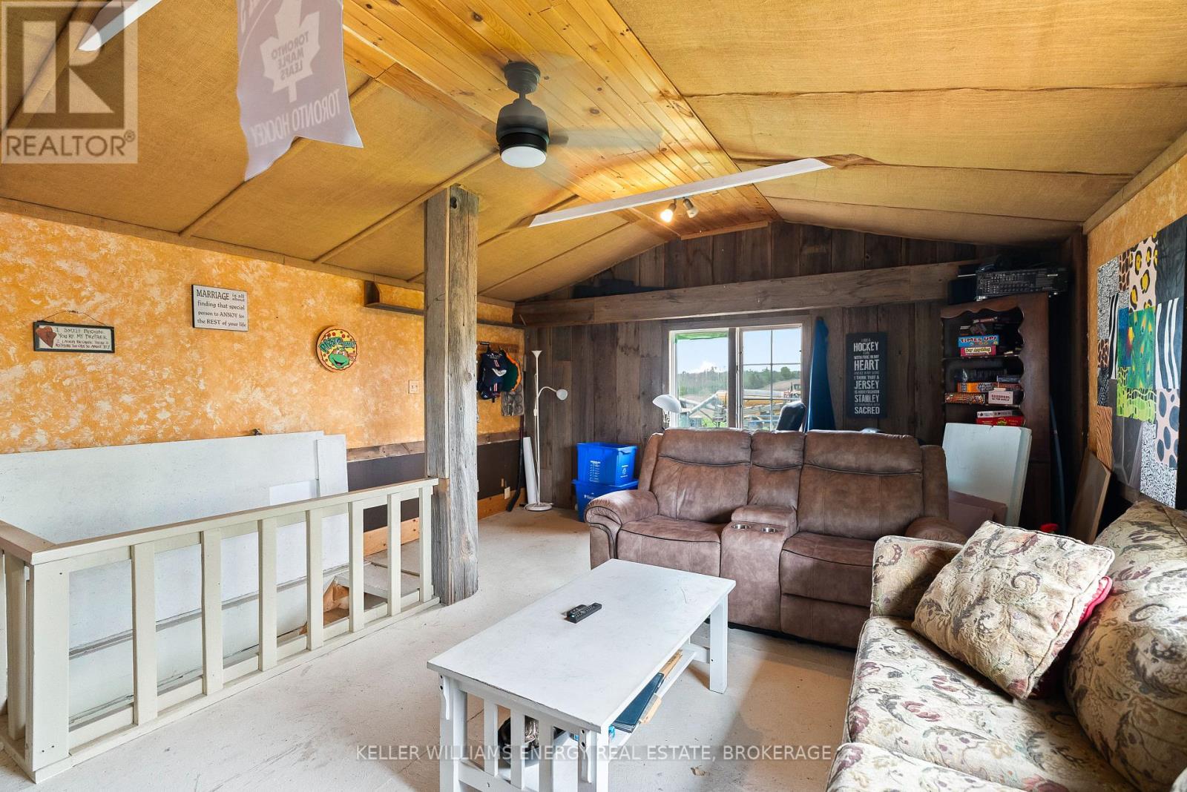2516 Concession 8 Road Clarington, Ontario L1C 5X3
$1,399,900
Set Against A Backdrop Of Rolling Countryside And Nestled On A Spacious 0.83-Acre Lot, 'The J. Flemming House' Is A Beautifully Preserved Piece Of 19th-Century Rural Ontario Charm, Offering Breathtaking Views Year-Round. This Brick Farmhouse Blends Historic Charm With Thoughtful Modern Updates That Add Comfort And Function To Everyday Living. The Main Level Features Soaring 9Ft Ceilings, Updated Hardwood Flooring, A Convenient Powder Room, And Separate Living And Dining Rooms. A Bright Sunroom W/ Skylight & Walk-Out To Deck Is The Perfect Spot For Morning Coffee Or An Office & The Re-Designed Mudroom, Complete With Cabinetry And A Pet Wash Station, Adding Style And Functionality. The Show Stopping Kitchen Perfectly Balances Modern Design With Farmhouse Charm, Showcasing An Oversized 6 X 6 Island, Pot Lights, Granite Countertops, Subway Tile Backsplash, And A Custom Coffee Bar With Dedicated Lighting. Upstairs, Enjoy New Hardwood Flooring On The Stairs And Hallway, Leading To Four Spacious Bedrooms. The Primary Suite Includes A Walk-In Closet And A New Spa-Inspired Ensuite With A Walk-In Glass Shower, Bench, And Separate Soaker Tub. A Modern Main Bathroom With A Glass Shower Completes The Upper Level. Step Outside To Your Private Oasis, Surrounded By Picturesque Farmland. The Landscaped Outdoor Space Features A Sunken Garden Patio, Second Dining Patio, And A Large Deck, Ideal For Entertaining Or Relaxing In Peaceful Surroundings. The Detached Garage Includes A Versatile Studio With Loft And Its Own Furnace, Perfect For A Home Office, Gym, Creative Studio, Or Workshop. Additional Features Include A Large Storage Shed And Two Driveways: A Paved Drive With Parking For 10 And A Secondary Stone Drive For 4-6 More Vehicles. This Home Is Truly Unique, Updated, Full Of Character, And Move-In Ready! *See Attached Feature Sheet For All Upgrades* (id:61445)
Open House
This property has open houses!
2:00 pm
Ends at:4:00 pm
2:00 pm
Ends at:4:00 pm
Property Details
| MLS® Number | E12147870 |
| Property Type | Single Family |
| Community Name | Rural Clarington |
| ParkingSpaceTotal | 12 |
Building
| BathroomTotal | 3 |
| BedroomsAboveGround | 4 |
| BedroomsTotal | 4 |
| Appliances | Central Vacuum |
| BasementDevelopment | Unfinished |
| BasementType | N/a (unfinished) |
| ConstructionStyleAttachment | Detached |
| CoolingType | Central Air Conditioning |
| ExteriorFinish | Brick |
| FlooringType | Hardwood, Ceramic, Carpeted |
| FoundationType | Stone, Concrete |
| HalfBathTotal | 1 |
| HeatingFuel | Propane |
| HeatingType | Forced Air |
| StoriesTotal | 2 |
| SizeInterior | 2000 - 2500 Sqft |
| Type | House |
Parking
| Detached Garage | |
| Garage |
Land
| Acreage | No |
| Sewer | Septic System |
| SizeDepth | 155 Ft ,8 In |
| SizeFrontage | 234 Ft ,6 In |
| SizeIrregular | 234.5 X 155.7 Ft |
| SizeTotalText | 234.5 X 155.7 Ft|1/2 - 1.99 Acres |
Rooms
| Level | Type | Length | Width | Dimensions |
|---|---|---|---|---|
| Second Level | Primary Bedroom | 5.77 m | 3.89 m | 5.77 m x 3.89 m |
| Second Level | Bedroom 2 | 3.55 m | 2.36 m | 3.55 m x 2.36 m |
| Second Level | Bedroom 3 | 3.17 m | 2.98 m | 3.17 m x 2.98 m |
| Second Level | Bedroom 4 | 4.35 m | 3.82 m | 4.35 m x 3.82 m |
| Main Level | Kitchen | 5.25 m | 4.7 m | 5.25 m x 4.7 m |
| Main Level | Living Room | 7.52 m | 4.23 m | 7.52 m x 4.23 m |
| Main Level | Dining Room | 4.12 m | 2.83 m | 4.12 m x 2.83 m |
| Main Level | Mud Room | 4.62 m | 3.52 m | 4.62 m x 3.52 m |
| Main Level | Sunroom | 3.4 m | 2 m | 3.4 m x 2 m |
Utilities
| Cable | Available |
https://www.realtor.ca/real-estate/28310657/2516-concession-8-road-clarington-rural-clarington
Interested?
Contact us for more information
Justin Diraddo
Salesperson
285 Taunton Rd E Unit 1
Oshawa, Ontario L1G 3V2




















































