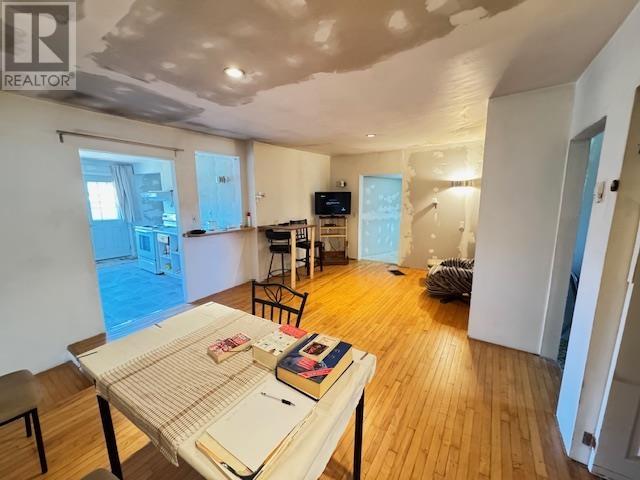48 Queen St Hawk Junction, Ontario P0S 1G0
$79,900
Finishing touches are all this home needs! In the heart of Hawk Junction this large bungalow is looking for the next home owner to put the finishing touches on a two plus one bedroom home. Laundry on the main level and two living room spaces allows for even more possibilities. A detached garage and shed in a private backyard next to the park is perfect for the growing family. The full unfinished basement has the best storage capabilities! Don’t miss out on this home! (id:61445)
Property Details
| MLS® Number | SM251126 |
| Property Type | Single Family |
| Community Name | Hawk Junction |
| AmenitiesNearBy | Park |
| CommunicationType | High Speed Internet |
| Features | Crushed Stone Driveway |
| StorageType | Storage Shed |
| Structure | Deck, Shed |
Building
| BathroomTotal | 1 |
| BedroomsAboveGround | 2 |
| BedroomsTotal | 2 |
| Age | Over 26 Years |
| Appliances | Stove, Dryer, Refrigerator, Washer |
| ArchitecturalStyle | Bungalow |
| BasementDevelopment | Unfinished |
| BasementType | Full (unfinished) |
| ConstructionStyleAttachment | Detached |
| ExteriorFinish | Siding |
| FlooringType | Hardwood |
| FoundationType | Block |
| HeatingFuel | Oil |
| HeatingType | Forced Air |
| StoriesTotal | 1 |
| SizeInterior | 1419 Sqft |
| UtilityWater | Dug Well |
Parking
| Garage | |
| Gravel |
Land
| AccessType | Road Access |
| Acreage | No |
| FenceType | Fenced Yard |
| LandAmenities | Park |
| Sewer | Septic System |
| SizeDepth | 126 Ft |
| SizeFrontage | 80.0000 |
| SizeIrregular | 80x126 |
| SizeTotalText | 80x126|under 1/2 Acre |
Rooms
| Level | Type | Length | Width | Dimensions |
|---|---|---|---|---|
| Main Level | Kitchen | 14.5x13.9 | ||
| Main Level | Living Room | 19X14.1 | ||
| Main Level | Bathroom | 8.1X11.8 | ||
| Main Level | Bedroom | 11.7X10.10 | ||
| Main Level | Bedroom | 12.7X8.4 | ||
| Main Level | Office | 19.1X10.5 | ||
| Main Level | Recreation Room | 17.3X11.3 | ||
| Main Level | Foyer | 14.2X5 |
Utilities
| Electricity | Available |
| Telephone | Available |
https://www.realtor.ca/real-estate/28312619/48-queen-st-hawk-junction-hawk-junction
Interested?
Contact us for more information
Kimmie Dozois
Salesperson
207 Northern Ave E - Suite 1
Sault Ste. Marie, Ontario P6B 4H9






























