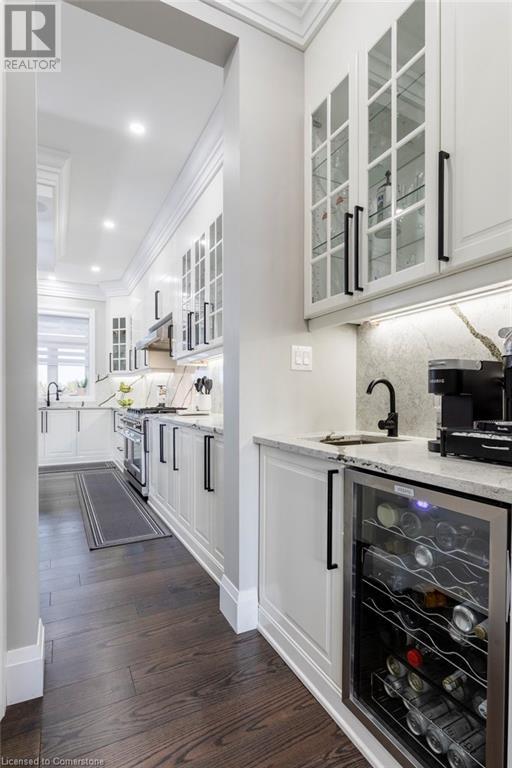187 Sunnyridge Road Ancaster, Ontario L0R 1R0
$2,687,000
Experience refined living in this outstanding custom-built 2-storey home offering 3,751 sq.ft. above grade (5,800 total). Situated on nearly 2 acres, with the 350’ setback, privacy, tranquility, and sweeping pastoral views are yours. Step into the grand foyer w/ soaring 20’ ceilings and gleaming porcelain floors, Craftsmanship and quality finishes are immediately apparent. The chef’s kitchen features quartz countertops and backsplash, high-end appliances, an 8-burner gas range, and a walk-in butler’s pantry. It opens to a stunning Great Room with 10' coffered ceilings, rich hardwoods, custom lighting, a gas fireplace, and built-in sound system that enhances the ambiance. Step out to the expansive covered deck—ideal for outdoor entertaining in any weather. The formal dining room showcases 15' coffered ceilings and oversized windows that frame picturesque views and fill the home with light. 9' ceilings on the 2nd level frames a serene primary suite with spa-inspired ensuite, a 2nd bedroom with 4pc. Ensuite, and 2 addt'l bedrooms sharing a stylish Jack and Jill ensuite. The finished lower level w/ 9' ceilings includes a large rec room with a rough-in for a kitchen or wet bar, 2 more bdrms., a 3 pc. bthrm. & 4 pc. ensuite, a gym, and generous storage—perfect for an in-law setup. Multi-vehicle families will love the 4.5-car garage with inside entry to the laundry/mudroom. The deep, fully fenced backyard is a blank canvas for your vision—gardens, a pool, or even a tennis court. A private oasis that invites connection and calm, this is the kind of retreat that makes staying home feel like a getaway. (id:61445)
Property Details
| MLS® Number | 40720146 |
| Property Type | Single Family |
| AmenitiesNearBy | Golf Nearby, Park, Place Of Worship |
| CommunicationType | Fiber |
| CommunityFeatures | Quiet Area, Community Centre, School Bus |
| EquipmentType | None |
| Features | Conservation/green Belt, Crushed Stone Driveway, Country Residential, Sump Pump, Automatic Garage Door Opener |
| ParkingSpaceTotal | 29 |
| RentalEquipmentType | None |
| Structure | Porch |
Building
| BathroomTotal | 6 |
| BedroomsAboveGround | 4 |
| BedroomsBelowGround | 2 |
| BedroomsTotal | 6 |
| Appliances | Central Vacuum, Dishwasher, Dryer, Microwave, Refrigerator, Water Purifier, Washer, Range - Gas, Gas Stove(s), Hood Fan, Window Coverings, Wine Fridge, Garage Door Opener |
| ArchitecturalStyle | 2 Level |
| BasementDevelopment | Finished |
| BasementType | Full (finished) |
| ConstructedDate | 2022 |
| ConstructionStyleAttachment | Detached |
| CoolingType | Central Air Conditioning |
| ExteriorFinish | Brick, Stone, Stucco |
| FireProtection | Smoke Detectors, Alarm System |
| FireplaceFuel | Electric |
| FireplacePresent | Yes |
| FireplaceTotal | 2 |
| FireplaceType | Other - See Remarks |
| Fixture | Ceiling Fans |
| FoundationType | Poured Concrete |
| HalfBathTotal | 1 |
| HeatingFuel | Natural Gas |
| HeatingType | Forced Air |
| StoriesTotal | 2 |
| SizeInterior | 5742 Sqft |
| Type | House |
| UtilityWater | Cistern, Dug Well |
Parking
| Attached Garage |
Land
| AccessType | Road Access, Highway Access, Highway Nearby |
| Acreage | Yes |
| FenceType | Partially Fenced |
| LandAmenities | Golf Nearby, Park, Place Of Worship |
| Sewer | Septic System |
| SizeFrontage | 93 Ft |
| SizeIrregular | 1.98 |
| SizeTotal | 1.98 Ac|1/2 - 1.99 Acres |
| SizeTotalText | 1.98 Ac|1/2 - 1.99 Acres |
| ZoningDescription | S1 |
Rooms
| Level | Type | Length | Width | Dimensions |
|---|---|---|---|---|
| Second Level | 4pc Bathroom | 5'3'' x 7'7'' | ||
| Second Level | Bedroom | 10'10'' x 13'1'' | ||
| Second Level | Bedroom | 10'2'' x 15'9'' | ||
| Second Level | 4pc Bathroom | 9'6'' x 10'3'' | ||
| Second Level | Bedroom | 13'9'' x 12'1'' | ||
| Second Level | 5pc Bathroom | 9'11'' x 10'5'' | ||
| Second Level | Primary Bedroom | 17'10'' x 18'10'' | ||
| Basement | Utility Room | 10'0'' x 10'5'' | ||
| Basement | Storage | 4'10'' x 9'3'' | ||
| Basement | Storage | 12'6'' x 7'5'' | ||
| Basement | Recreation Room | 39'1'' x 18'7'' | ||
| Basement | Gym | 25'10'' x 12'9'' | ||
| Basement | Cold Room | 26'2'' x 7'5'' | ||
| Basement | 3pc Bathroom | 4'11'' x 7'4'' | ||
| Basement | Bedroom | 12'4'' x 15'8'' | ||
| Basement | 4pc Bathroom | 5'0'' x 10'10'' | ||
| Basement | Bedroom | 13'1'' x 14'11'' | ||
| Main Level | Laundry Room | 10'5'' x 17'6'' | ||
| Main Level | 2pc Bathroom | 6'6'' x 5'2'' | ||
| Main Level | Great Room | 24'2'' x 18'11'' | ||
| Main Level | Pantry | 6'0'' x 3'11'' | ||
| Main Level | Kitchen | 20'2'' x 18'11'' | ||
| Main Level | Dining Room | 11'9'' x 16'11'' | ||
| Main Level | Den | 13'0'' x 10'5'' | ||
| Main Level | Foyer | 7'10'' x 19'10'' |
Utilities
| Natural Gas | Available |
https://www.realtor.ca/real-estate/28216008/187-sunnyridge-road-ancaster
Interested?
Contact us for more information
Colette Cooper
Broker
1122 Wilson Street W Suite 200
Ancaster, Ontario L9G 3K9



















































