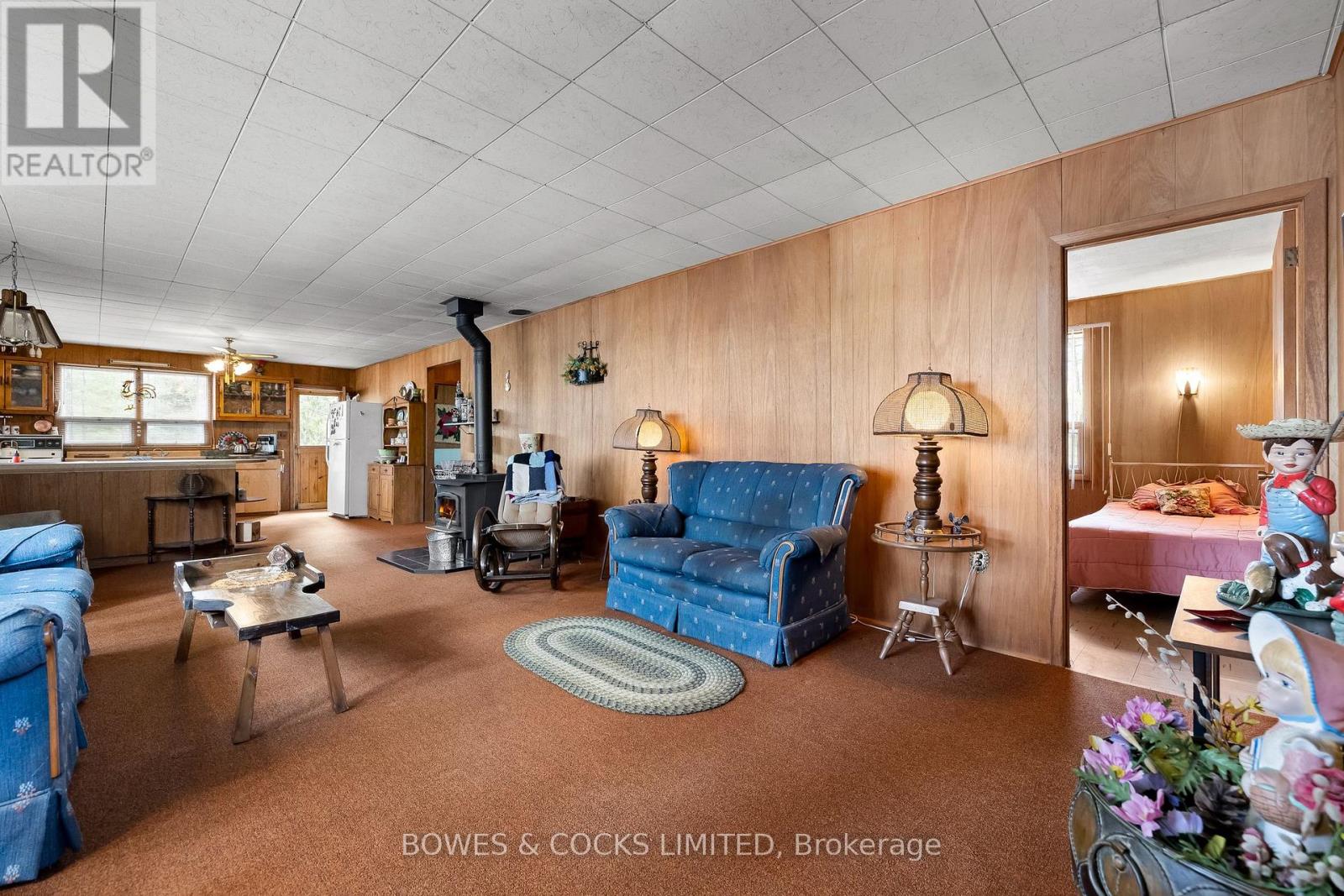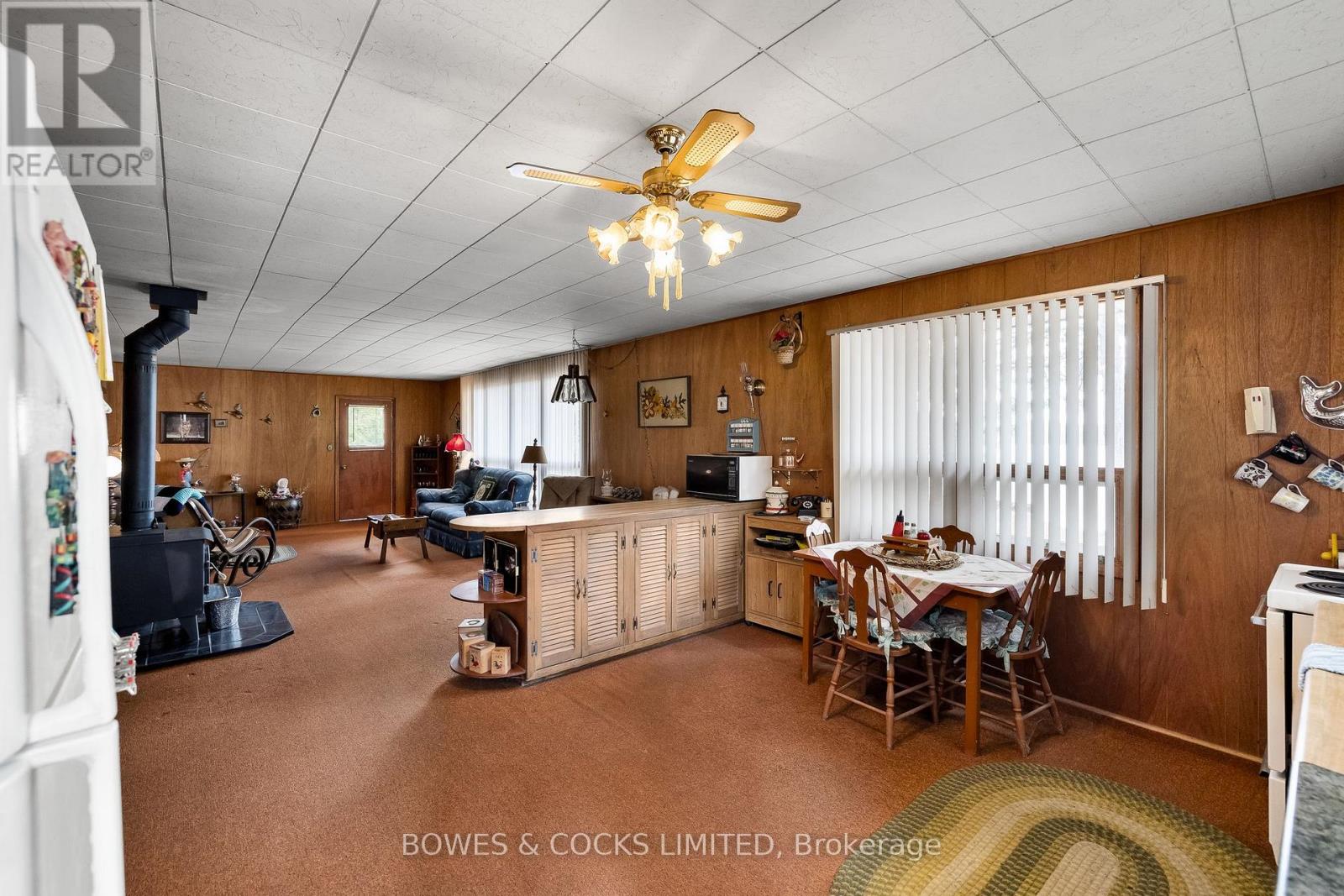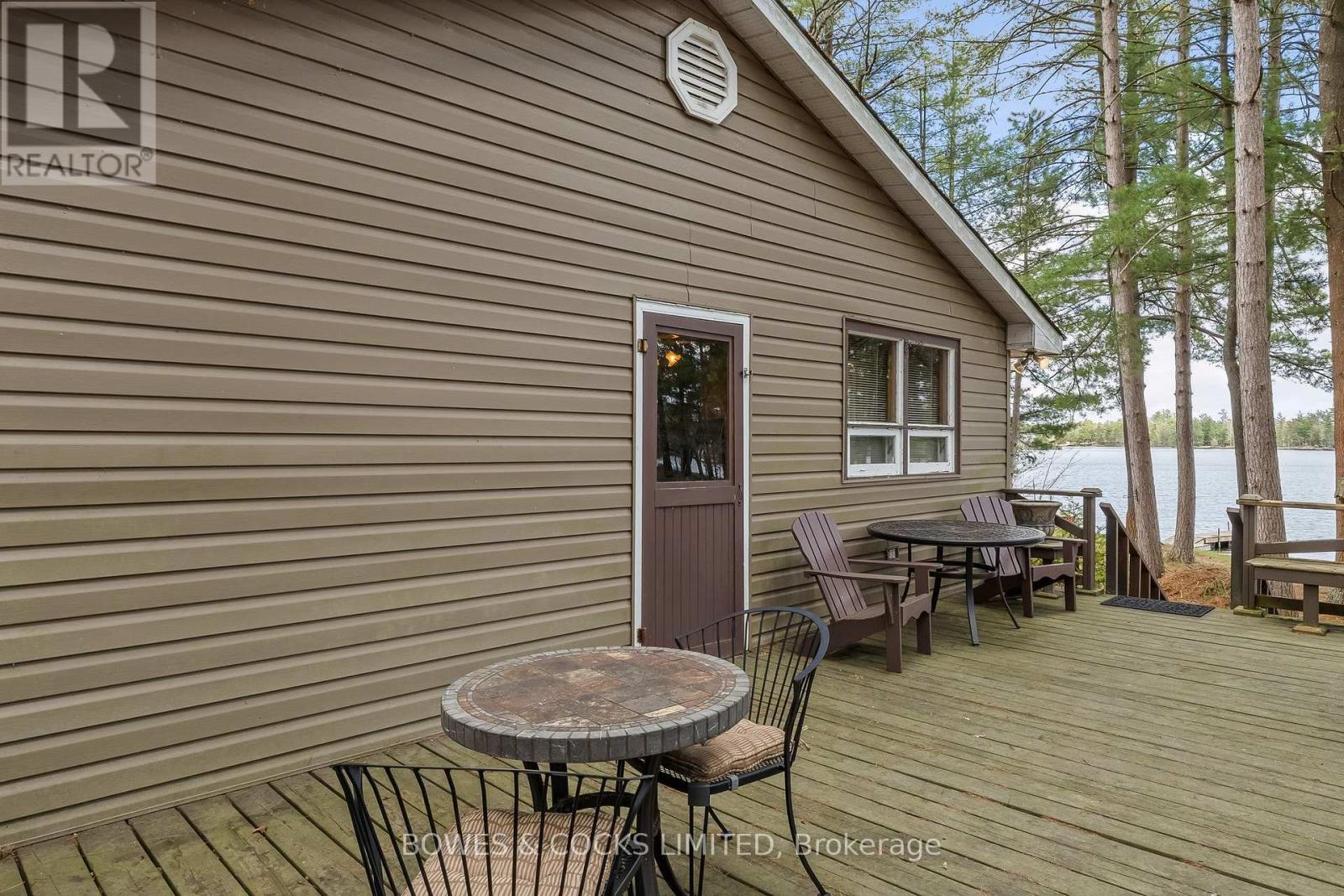56 Fire Route 80b Havelock-Belmont-Methuen, Ontario K0L 1Z0
$675,000
LAKE KASSHABOG - Classic cottage with 135' of clean, sandy shoreline. This original owner, three season, 3 bedroom, 1 bathroom cottage is what a cottage should be. Gorgeous lake views from the living room and kitchen, which include a small island, that adds privacy and acts as a break wall for on coming boat waves. The gradual entry is perfect for the little ones learning to swim and for the more adventurous ones, swim over to the island to explore. Open concept kitchen, living, dining area with woodstove. Conveniently located a short distance to the boat launch, public beach and library. 25 minutes to all amenities and 2 Hours to the GTA. Start making memories as this family has for the past 60 years. (id:61445)
Property Details
| MLS® Number | X12144444 |
| Property Type | Single Family |
| Community Name | Belmont-Methuen |
| AmenitiesNearBy | Beach, Marina |
| CommunityFeatures | Fishing |
| Easement | Unknown |
| EquipmentType | None |
| Features | Level Lot, Wooded Area, Flat Site |
| ParkingSpaceTotal | 3 |
| RentalEquipmentType | None |
| Structure | Patio(s), Shed, Dock |
| ViewType | Lake View, Direct Water View |
| WaterFrontType | Waterfront |
Building
| BathroomTotal | 1 |
| BedroomsAboveGround | 3 |
| BedroomsTotal | 3 |
| Age | 51 To 99 Years |
| Appliances | Water Heater |
| ArchitecturalStyle | Bungalow |
| ConstructionStyleAttachment | Detached |
| ConstructionStyleOther | Seasonal |
| ExteriorFinish | Vinyl Siding |
| FireplacePresent | Yes |
| FireplaceTotal | 1 |
| FireplaceType | Woodstove |
| FoundationType | Wood/piers |
| HeatingFuel | Wood |
| HeatingType | Other |
| StoriesTotal | 1 |
| SizeInterior | 700 - 1100 Sqft |
| Type | House |
| UtilityWater | Lake/river Water Intake |
Parking
| No Garage |
Land
| AccessType | Private Road, Private Docking |
| Acreage | No |
| LandAmenities | Beach, Marina |
| Sewer | Septic System |
| SizeDepth | 312 Ft |
| SizeFrontage | 135 Ft |
| SizeIrregular | 135 X 312 Ft |
| SizeTotalText | 135 X 312 Ft|1/2 - 1.99 Acres |
| SurfaceWater | Lake/pond |
| ZoningDescription | Sr |
Rooms
| Level | Type | Length | Width | Dimensions |
|---|---|---|---|---|
| Main Level | Kitchen | 4.3 m | 4.39 m | 4.3 m x 4.39 m |
| Main Level | Living Room | 4.3 m | 7.08 m | 4.3 m x 7.08 m |
| Main Level | Primary Bedroom | 3.33 m | 3.24 m | 3.33 m x 3.24 m |
| Main Level | Bedroom 2 | 3.33 m | 2.64 m | 3.33 m x 2.64 m |
| Main Level | Bedroom 3 | 3.33 m | 2.59 m | 3.33 m x 2.59 m |
| Main Level | Bathroom | 2.29 m | 1.85 m | 2.29 m x 1.85 m |
| Ground Level | Other | 3.23 m | 4.76 m | 3.23 m x 4.76 m |
Utilities
| Electricity Connected | Connected |
| Telephone | Connected |
Interested?
Contact us for more information
Jason Heffernan
Salesperson
333 Charlotte St
Peterborough, Ontario K9J 6Y7













































